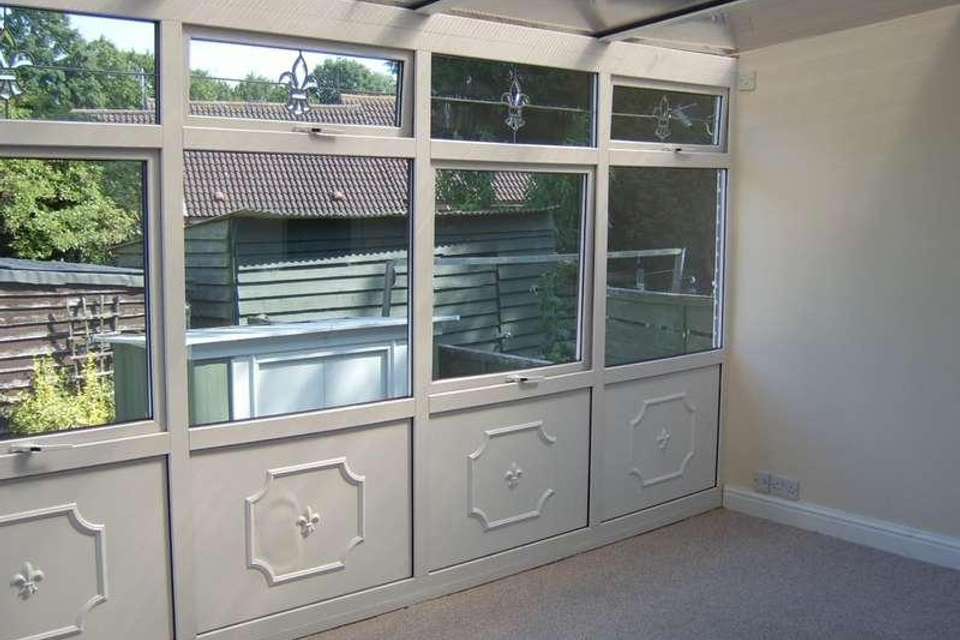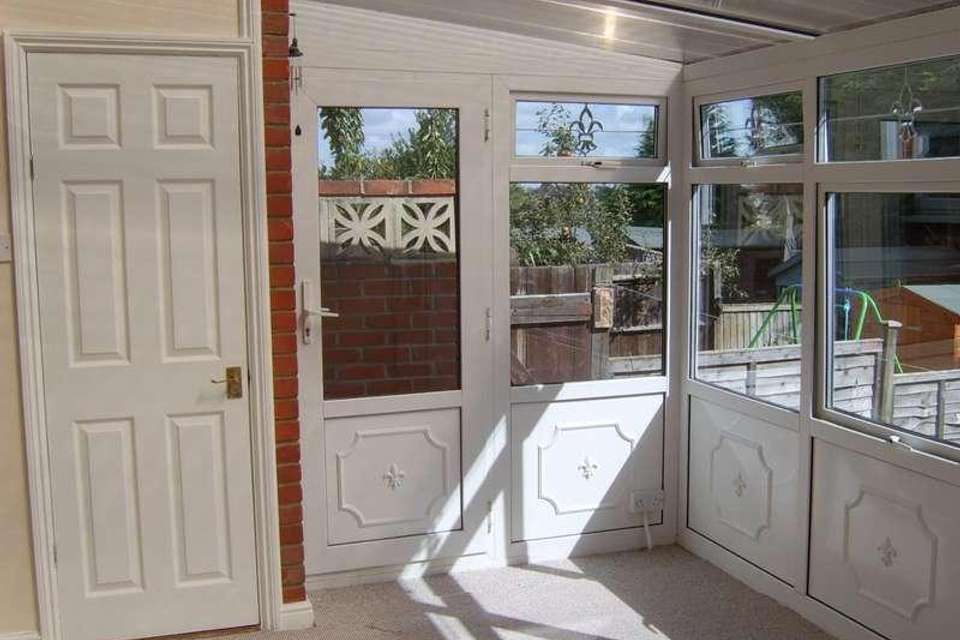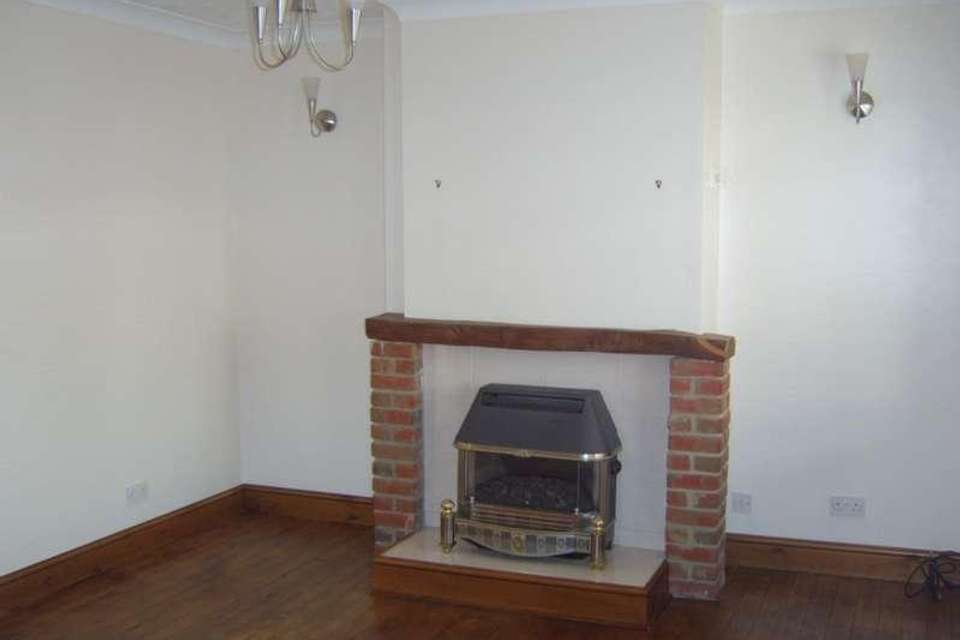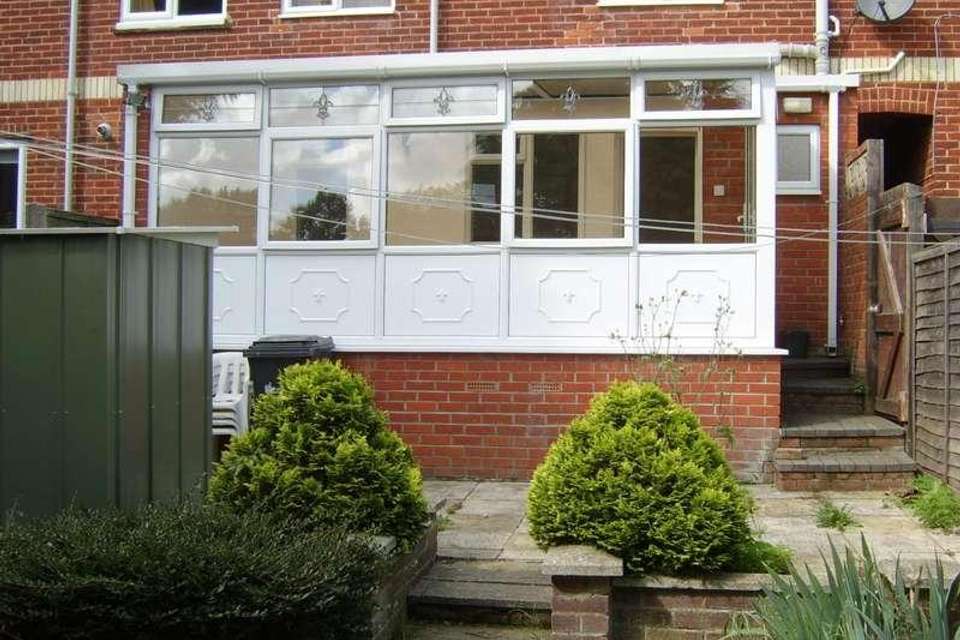3 bedroom terraced house for sale
Halstead, CO9terraced house
bedrooms
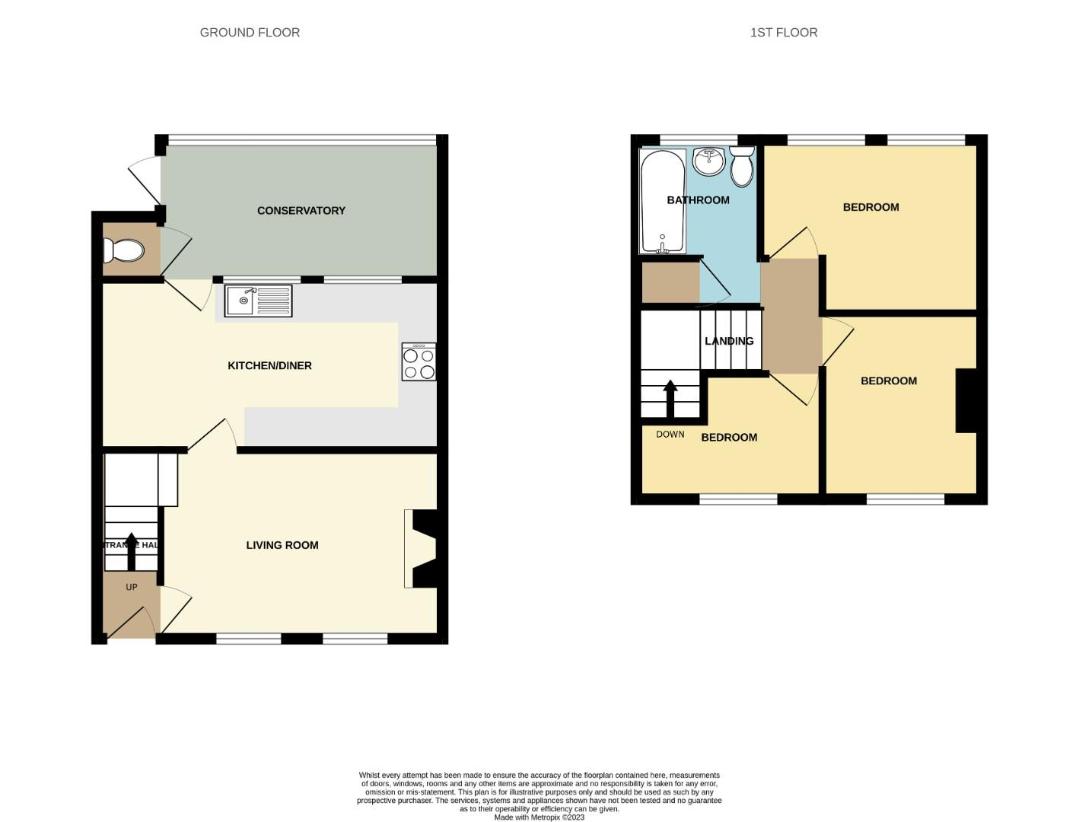
Property photos

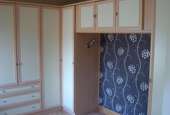
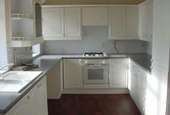
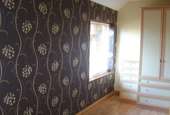
+5
Property description
SCOTT MADDISON are pleased to offer for sale this extended three bedroom mid-terrace family house, which particularly benefits from conservatory, cloakroom, eat-in kitchen, bedroom one with range of fitted wardrobes, fenced rear garden and block paved driveway for two cars. No onward chain.The accommodation comprisesENTRANCE HALLTextured ceiling and coved cornice, two recessed brass halogen light fittings, smoke alarm, SINGLE RADIATOR concealed behind panel, telephone socket and fitted carpet. Staircase to the first floor. Door to:-LIVING ROOM4.52m x 3.63m (14'10 x 11'11)Textured ceiling and coved cornice, two uPVC double glazed windows to the front elevation each with a fitted venetian wood slat blind, DOUBLE RADIATOR, chimney breast with gas fire, oak mantel and tiled hearth, recess either side with fitted wall light, power points, exposed and varnished floorboards. Door to:-KITCHEN/DINING ROOM5.46m x 2.69m (17'11 x 8'10)Textured ceiling and coved cornice, four blade fan with light fitting in the dining area with SINGLE RADIATOR and door to the understair storage cupboard. In the kitchen area, two uPVC double glazed windows open into the conservatory, laminated work surfaces on three sides, incorporate a one and half bowl white sink unit and four ring gas hob. A range of both base and wall cabinets provide storage and incorporate a single cavity oven. Space and plumbing for washing machine and dishwasher. Integrated fridge/freezer. Door to:-CONSERVATORY4.60m x 2.67m (15'1 x 8'9)Poly carbonate roof, white uPVC panelling below sealed unit double glazed windows to the rear overlooking the garden and also to one side, door opens with steps down the garden. Wall light, power points, and fitted carpet. Door to:-CLOAKROOMThe white suite comprises low level WC, wash hand basin with tile splash back. Poly carbonate roof, uPVC double glazed window to the rear elevation, wall light and tiled floor.FIRST FLOOR LANDINGTextured ceiling and coved cornice, four recessed brass halogen light fittings, hatch to the loft space, fitted carpet and power points. Doors to:-BEDROOM ONE4.67m x 2.74m (15'4 x 9'0)Textured ceiling, two uPVC double glazed windows to the rear elevation, fitted laminate flooring, and power points. A range of bedroom furniture comprises wardrobes, chests of drawers, and bridging storage units above the bed recess.BEDROOM TWO3.66m x 2.82m (12' x 9'3)Textured ceiling, uPVC double glazed window to the front elevation with fitted venetian wood slat blind, fitted carpet and power points. Double doors to built-in corner wardrobes, recess to one side.BEDROOM THREE2.74m x 2.54m narrowing to 1.57m (9' x 8'4 narrowiTextured ceiling and coved cornice, uPVC double glazed window to the front elevation with fitted venetian wood slat blind, wood laminate flooring and power points.BATHROOMThe suite comprises panelled bath with grab handles and mixer taps incorporating a shower attachment, wash hand basin and low level WC. Textured ceiling and coved cornice, uPVC frosted double glazed window to the rear elevation, extractor fan, DOUBLE RADIATOR and vinyl flooring. Door opens to the airing cupboard.OUTSIDEThe front garden is set aside for parking and laid to block paving, provide space for two cars side-by-side. Neighbouring sides are defined by established hedging and wooden fencing.The rear garden measures 27ft (8.43m) in depth x 19ft (6.01m) in width and is defined by wooden fencing to both neighbouring sides and by neatly trimmed conifer trees to the rear boundary. A paved patio is situated to the immediate rear of the property with low walling and steps down to a lawn area with planted borders and stone water feature beside the garden shed.DIRECTIONSApplicants are asked to leave SCOTT MADDISON and proceed down the High Street through Bridge Street into Trinity Street, and continue past the park proceeding up Mount Hill taking the first turning on the left hand side into Ramsey Road. Proceeding to the far end, turning left into Mitchells Avenue and the property will be located on the right hand side.VIEWINGWe understand mains electricity; gas; water; and drainage are connected to the property. COUNCIL TAX BAND: B, ?1,561.84 as detailed by Braintree District Council for the year 2023/2024.By strict appointment with Agents SCOTT MADDISON on Halstead (01787) 479988.
Interested in this property?
Council tax
First listed
Over a month agoHalstead, CO9
Marketed by
Scott Madison 17 High Street,Halstead,Essex,CO9 2AACall agent on 01787 479988
Placebuzz mortgage repayment calculator
Monthly repayment
The Est. Mortgage is for a 25 years repayment mortgage based on a 10% deposit and a 5.5% annual interest. It is only intended as a guide. Make sure you obtain accurate figures from your lender before committing to any mortgage. Your home may be repossessed if you do not keep up repayments on a mortgage.
Halstead, CO9 - Streetview
DISCLAIMER: Property descriptions and related information displayed on this page are marketing materials provided by Scott Madison. Placebuzz does not warrant or accept any responsibility for the accuracy or completeness of the property descriptions or related information provided here and they do not constitute property particulars. Please contact Scott Madison for full details and further information.





