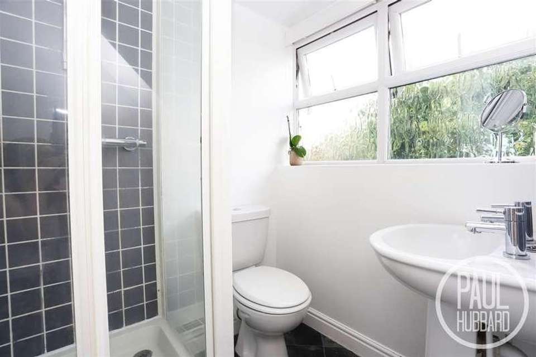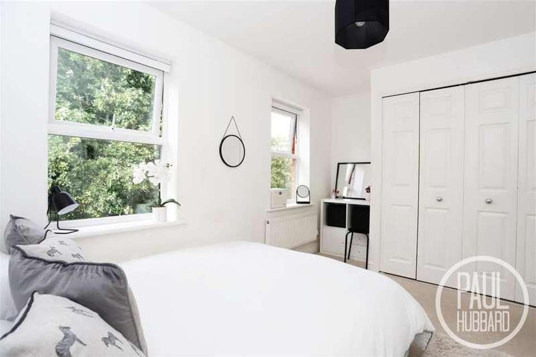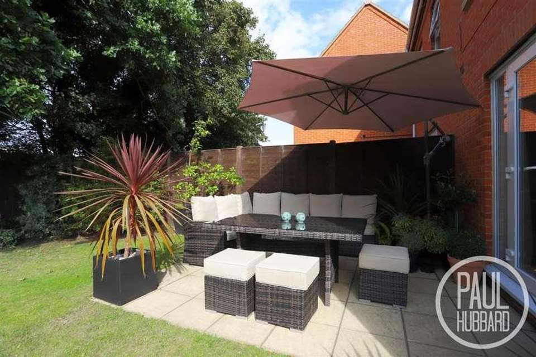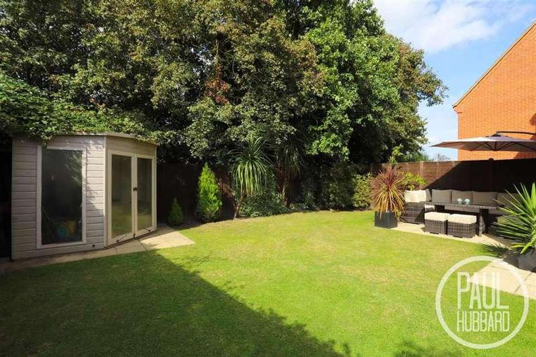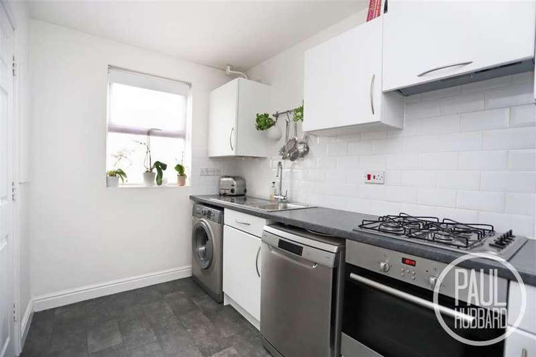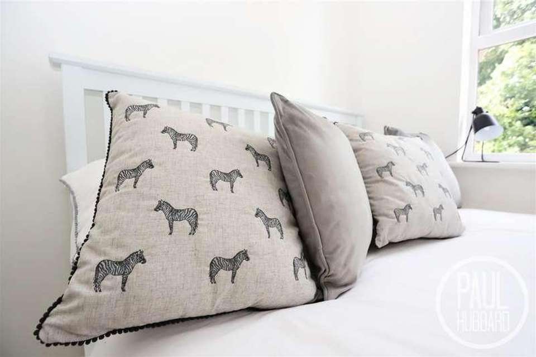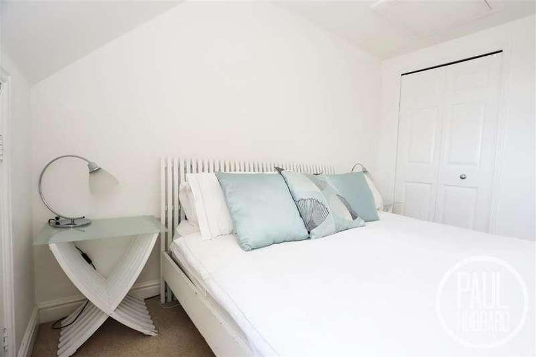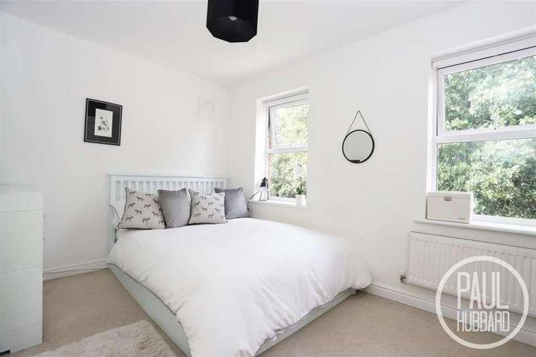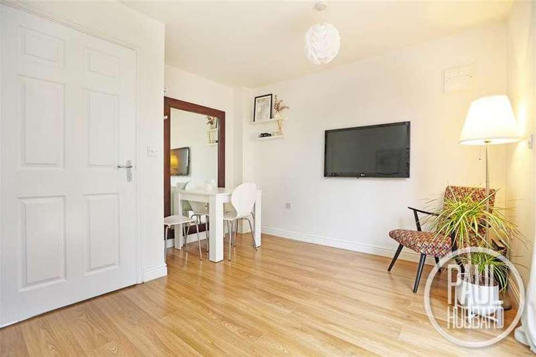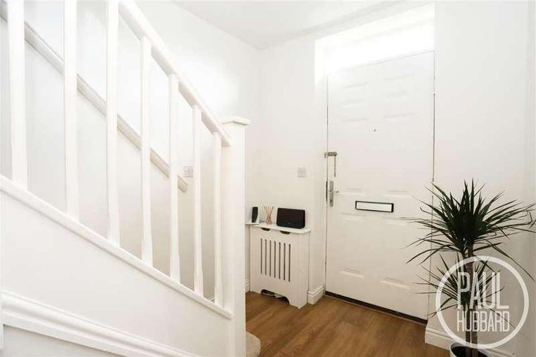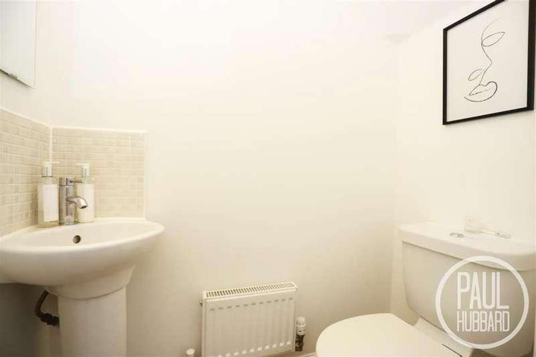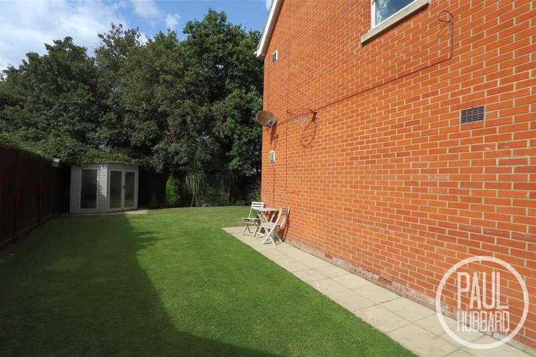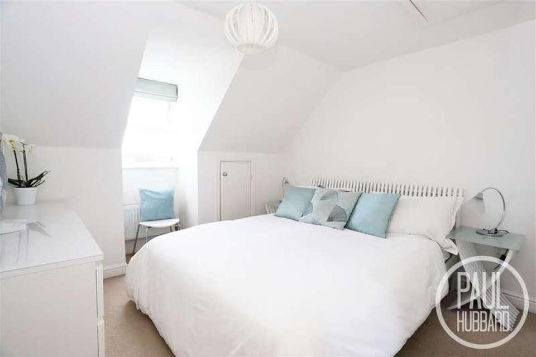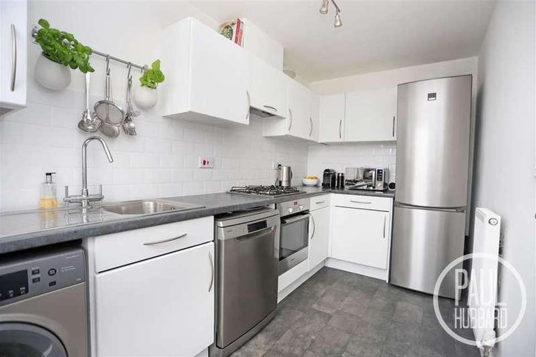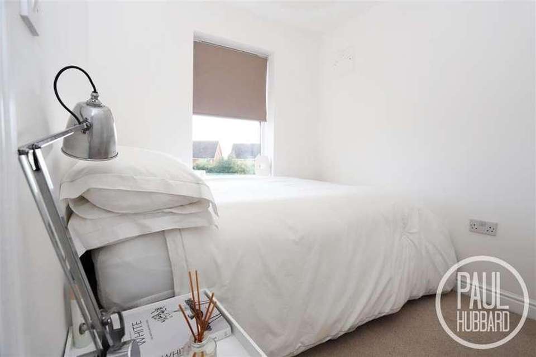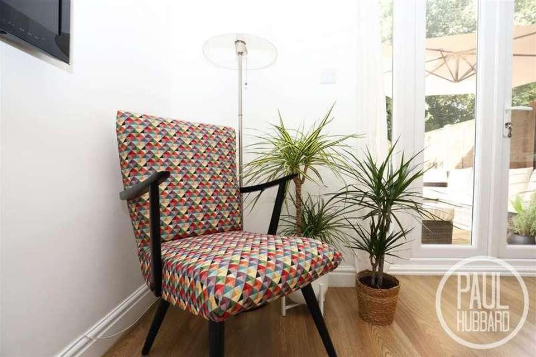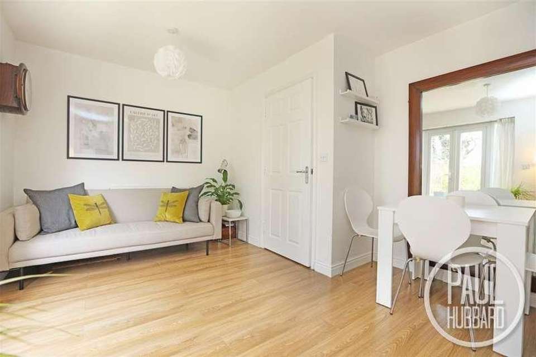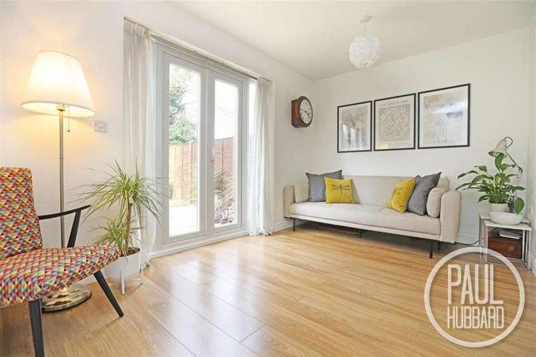3 bedroom semi-detached house for sale
Carlton Colville, NR33semi-detached house
bedrooms
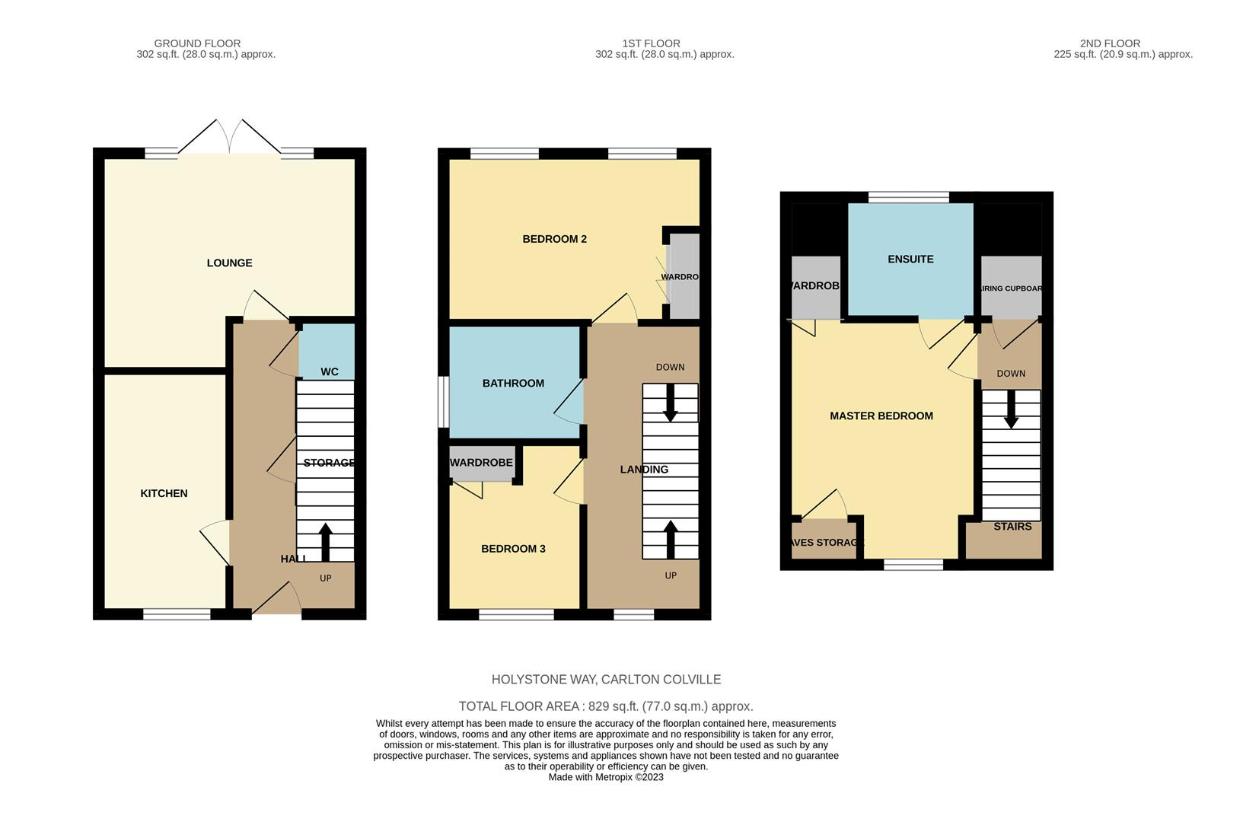
Property photos

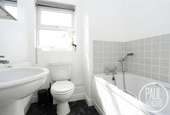
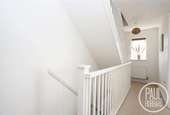
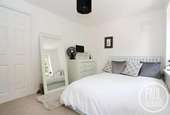
+20
Property description
This well-presented semi-detached family home in the sought-after Carlton Colville location offers comfortable living across 3 floors. Featuring 3 double bedrooms, modern decor, a private rear garden, off-road parking and a garage. ** GROUND FLOOR CLOAKROOM **Entrance HallComposite door opens into the entrance hallway, laminate flooring, radiator, cupboard housing fuse board, doors opening to the kitchen, lounge/diner, cloakroom & under-stairs storage cupboard and stairs lead up to the first floor landing.Kitchen1.91m x 3.71m (6'3 x 12'2 )Vinyl flooring, UPVC double glazed window to the front aspect, spotlights, radiator, tiled splash backs, units above & below laminate work surfaces, inset stainless steel sink & drains with mixer tap, built in oven, gas hob & extractor hood, spaces for washing machine, dishwasher & fridge freezer.Cloakroom0.94m x 1.56m (3'1 x 5'1 )Laminate flooring, radiator, toilet and wash basin with tiled splash back.Lounge/Diner3.98m (max) x 3.32m (max) (13'0 (max) x 10'10 (mLaminate flooring, French doors opening into the rear garden, radiator and space for a table & chairs if desired.Stairs leading to the First Floor LandingFitted carpet, UPVC double glazed window to the front aspect, radiator, stairs leading up to the second floor landing and doors opening to bedrooms 2-3 & the family bathroom.Bedroom 23.98m (max) x 2.61m max) (13'0 (max) x 8'6 max))Fitted carpet, x2 UPVC double glazed windows to the rear aspect, radiator and doors open into a built in wardrobe.Bedroom 32.14m (max) x 2.76m (max) (7'0 (max) x 9'0 (max)Fitted carpet, UPVC double glazed window to the front aspect, radiator and doors open into a built in wardrobe.Bathroom2.13m x 1.77m (6'11 x 5'9 )Vinyl flooring, UPVC double glazed obscure window to the side aspect, radiator, extractor fan, tile splash backs, suite comprising of toilet, pedestal wash basin with hot & cold taps, a panelled bath with a mixer tap & a hand held shower attachment.Stairs leading to the Second Floor LandingFitted carpet and doors opening to bedroom 1 & the airing cupboard.Bedroom 13.08m (max) x 3.65m (max) (10'1 (max) x 11'11 (mFitted carpet, UPVC double glazed dormer window to the front aspect, radiator and doors opening to eaves storage, a built in wardrobe and the en-suite shower room.En-suite1.72m x 1.57m (5'7 x 5'1 )Vinyl flooring, UPVC double glazed obscure window to the rear aspect, radiator, extractor fan, tile splash backs, suite comprising of toilet, pedestal wash basin with hot & cold taps and a mains fed shower with a hand held attachment set into a cubicle enclosure.OutsideA pathway at the front of the property leads to the entrance, flanked by a well-maintained lawn. The garage, situated in a block, provides convenient parking right in front. Gated access to the rear garden is provided. The rear garden is a delightful space featuring laid lawn, a paved area ideal for outdoor dining and a charming timber summerhouse with double doors. The entire garden is beautifully enclosed by mature plants and shrubs, creating a private, unobstructed oasis.
Interested in this property?
Council tax
First listed
Over a month agoCarlton Colville, NR33
Marketed by
Paul Hubbard Estate Agents 178-180,London Road South,Lowestoft,NR33 0BBCall agent on 01502 531 218
Placebuzz mortgage repayment calculator
Monthly repayment
The Est. Mortgage is for a 25 years repayment mortgage based on a 10% deposit and a 5.5% annual interest. It is only intended as a guide. Make sure you obtain accurate figures from your lender before committing to any mortgage. Your home may be repossessed if you do not keep up repayments on a mortgage.
Carlton Colville, NR33 - Streetview
DISCLAIMER: Property descriptions and related information displayed on this page are marketing materials provided by Paul Hubbard Estate Agents. Placebuzz does not warrant or accept any responsibility for the accuracy or completeness of the property descriptions or related information provided here and they do not constitute property particulars. Please contact Paul Hubbard Estate Agents for full details and further information.






