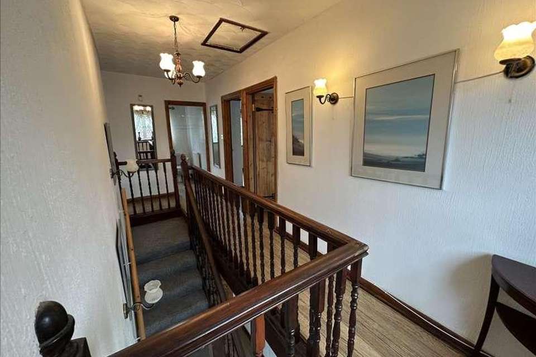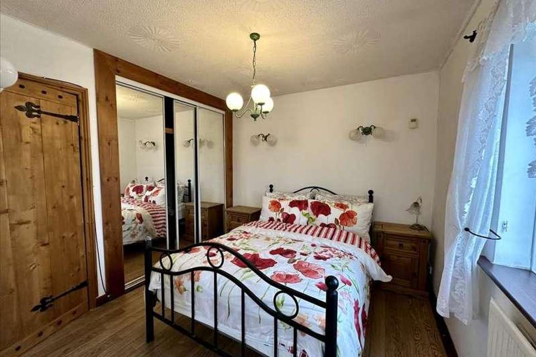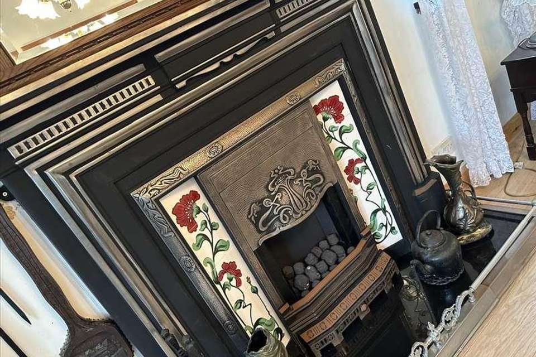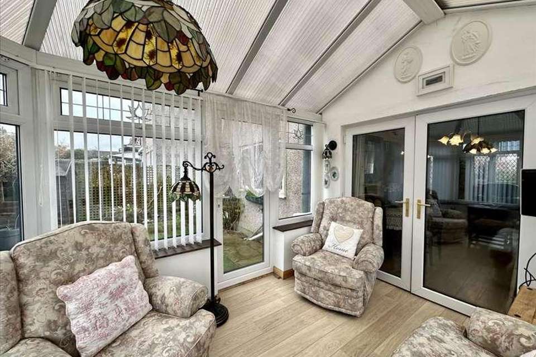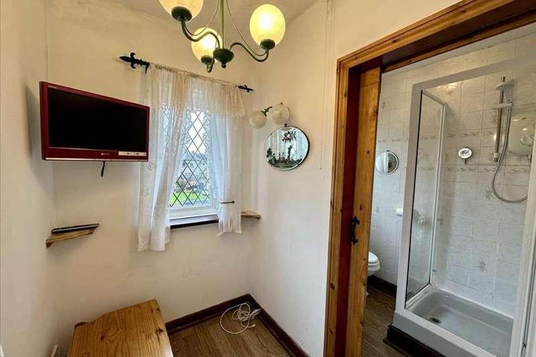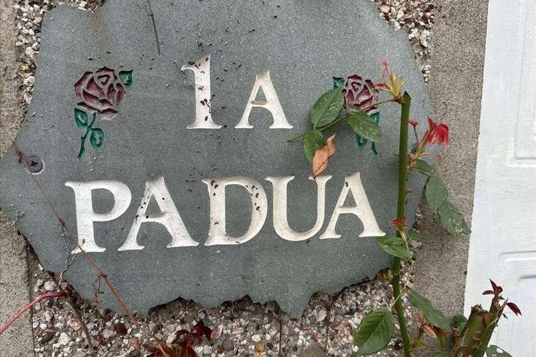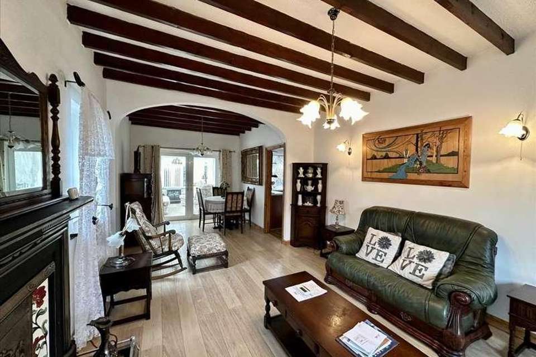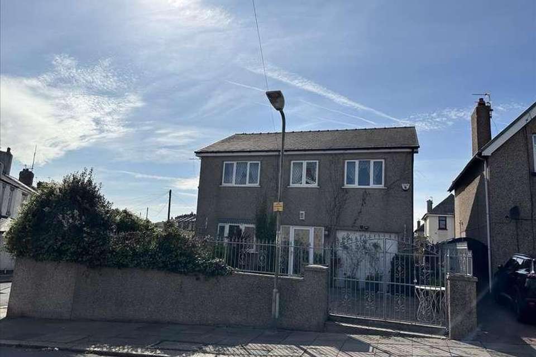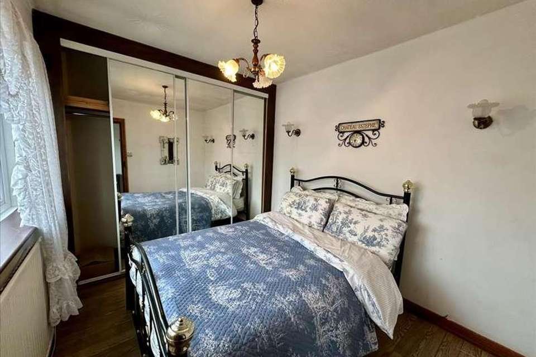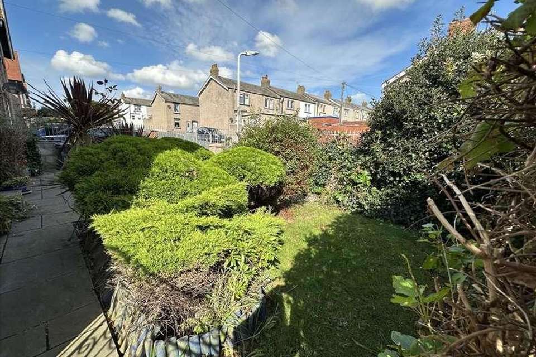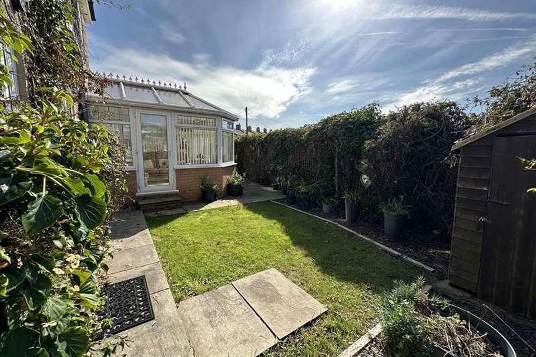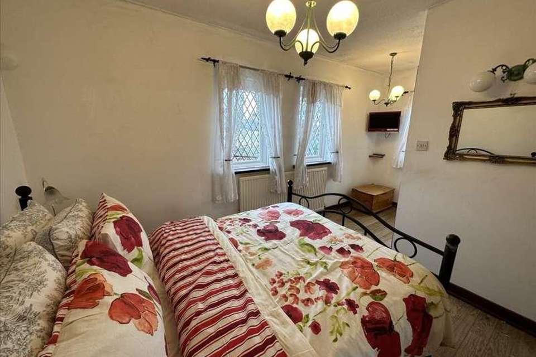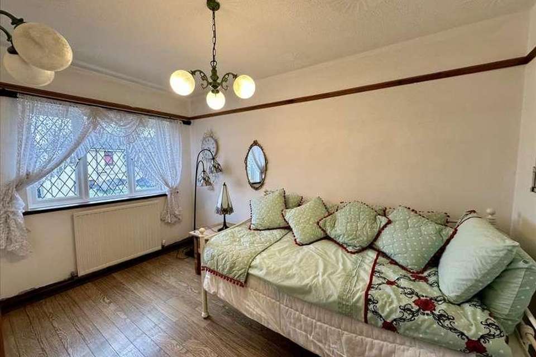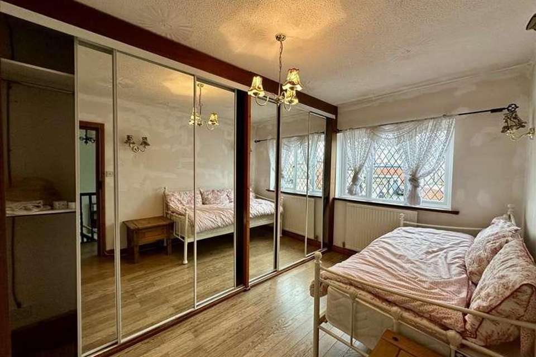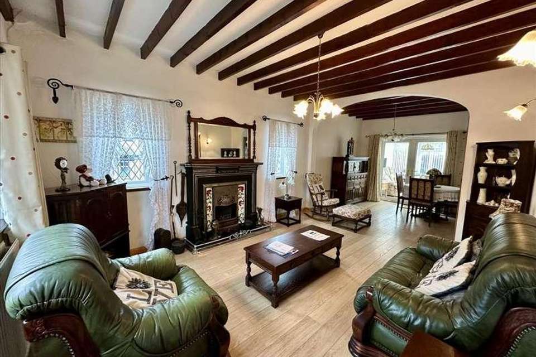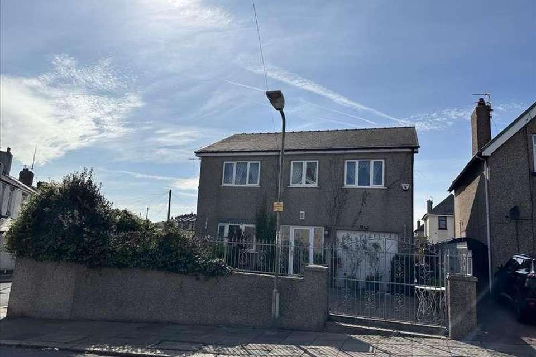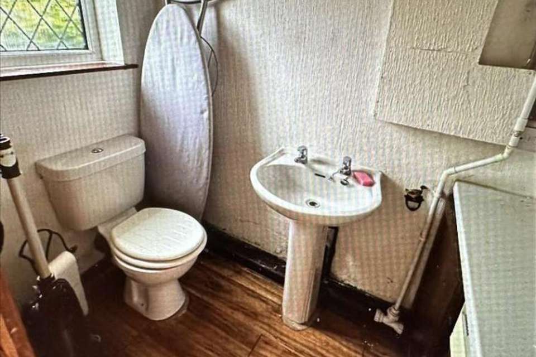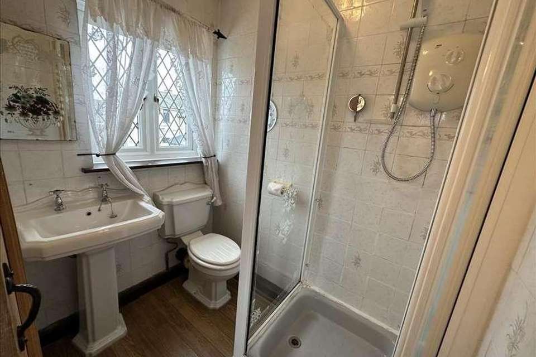4 bedroom detached house for sale
Barrow-in-furness, LA14detached house
bedrooms
Property photos
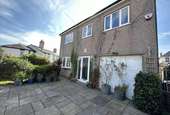
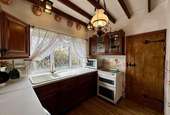
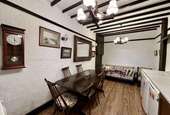
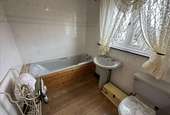
+18
Property description
Home and Finance are pleased to offer For Sale this detached family home, in a popular residential area of Walney. This unique family home benefits from a large open plan lounge/dining area, packed with period features including beams and stylish art deco style fireplace. The dining area opens into a light bright conservatory which gives access directly to the rear garden. Over looking the garden is the kitchen which has a doorway leading to the family room (formerly a garage) which has plenty of space for dining table, chairs and sofas. Downstairs also has a cloakroom with sink and w/c. Upstairs there are four double bedrooms, the master bedroom has a en-suite shower room and dressing area. The upstairs has a good sized family bathroom. Outside there are front and rear enclosed gardens. A viewing is highly recommended for this larger than expected versatile family home.Council Tax Band DEPC Rating DEntrance Hallway 4.701M X 1.804MUPVC double glazed door leads you into the good sized entrance hallway with wood effect flooring in a shade of oak, radiator, alarm panel, stairs to first floor, solid wood door opens into the lounge/dining area.Lounge/Dining Area 7.492M X 3.507MThis is a lovely room of excellent proportions, the stunning Art Deco style feature fireplace is a real feature of the room. Continuation of the wood effect flooring and feature beams to the ceiling. UPVC double glazed windows to front and side aspects, radiator and doorway to the kitchen.Fire Place Art Deco style feature fire place with living flame gas fire insertOpen Plan Lounge & Dining Area Dining Area to the rear of the lounge with patio doors to the conservatory.Conservatory 3.966M X 2.481MThe dwarf wall conservatory is another feature of this excellent sized property. The conservatory is fully double glazed with door into garden.Kitchen 2.955M X 2.918MRange of base and wall units in a shade of dark oak., Composite single drainer sink with swan neck mono tap, splash back tiles and part tiled wall with neutral deco, feature beams to the ceiling, uPVC DG window overlooking the garden. Wooden door which leads you into the inner hallway with uPVC double glazed door into the rear gardenDownstairs W.C 2.209M X 1.196MLow level toilet, hand basin and pedestal, the boiler is housed within this room and space for dishwasherFamily Room 5.226M X 2.738MThe garage is currently been used as a family room, while also offering as an extension of the kitchen by providing extra cupboards space, worktops and space for appliances.First Floor Landing Balcony landing area, continuation of the wood effect flooring, access to the loft area which provides extra storage, uPVC double glazed window to the front aspectBedroom 1 3.722M X 2.724MGood sized bedroom with built in storage cupboard, continuation of the flooring, uPVC double glazed window overlooking the rear garden, radiator, wall llights.Bedroom 2 3.737M X 2.077MThis is a good sized double bedroom with mirrored wardrobes, radiator, uPVC double glazed window to the front aspect, continuation of the flooringBedroom 3 2.904M X 2.586MLovely sized double bedroom with the added benefit of built in mirrored wardrobes, wall lightsBathroom 2.436M X 1.807MThree piece suite in a shade of gray comprising of bath with wooden panel, low level W.C and hand basin with pedestal, chrome effect taps, uPVC double glazed window to rear aspect, radiator and continuation of the wood effect flooring.Bedroom 4 with Ensuite 4.854M (Widest) X 2.799MMaster bedroom with en-suite, two double glazed windows to the side aspect and one to the rear aspect of the property, radiator and continuation of the flooring. There are also mirrored wardrobes which provide ample storage space.Bedroom 4 Ensuite 1.815M X 1.393MEnclosed shower cubicle with electric shower, low level W.C, basin and pedestal, full tilling to the walls for ease of cleaning, uPVC double glazed windowExternally The property is fully enclosed by a wall and railings making it completely safe for children and pets to play to the front or the rear. To the front of the property you have double gates, a grassed area and some established shrubs. You then have two side gates which provide access to the rear of the property. To the rear of the property you have a lawned area and established plants and shrubs. This property will make an excellent family home and needs to be viewed to appreciate the space and size that it offers.
Interested in this property?
Council tax
First listed
Over a month agoBarrow-in-furness, LA14
Marketed by
Home & Finance 233 - 235 Dalton Road,Barrow-in-Furness,LA14 1PQCall agent on 01229 870967
Placebuzz mortgage repayment calculator
Monthly repayment
The Est. Mortgage is for a 25 years repayment mortgage based on a 10% deposit and a 5.5% annual interest. It is only intended as a guide. Make sure you obtain accurate figures from your lender before committing to any mortgage. Your home may be repossessed if you do not keep up repayments on a mortgage.
Barrow-in-furness, LA14 - Streetview
DISCLAIMER: Property descriptions and related information displayed on this page are marketing materials provided by Home & Finance. Placebuzz does not warrant or accept any responsibility for the accuracy or completeness of the property descriptions or related information provided here and they do not constitute property particulars. Please contact Home & Finance for full details and further information.





