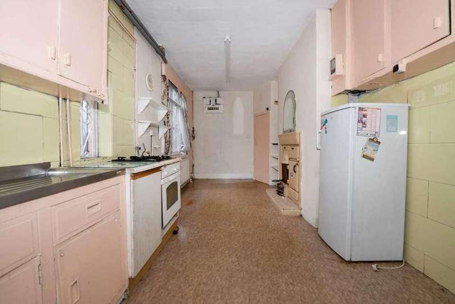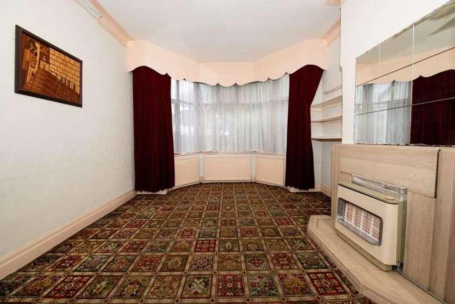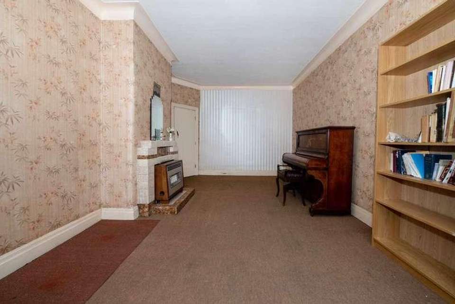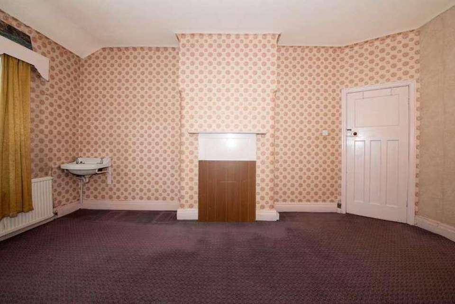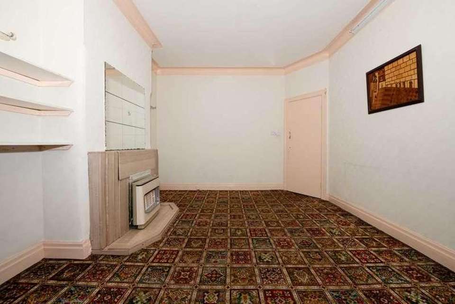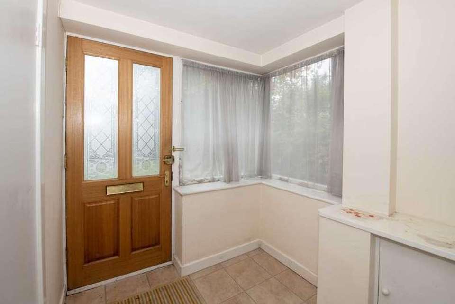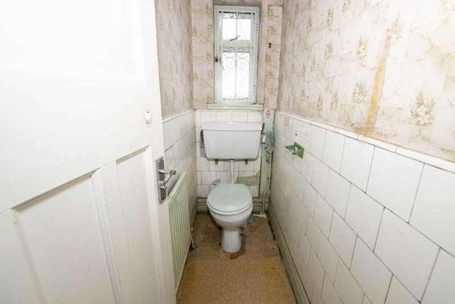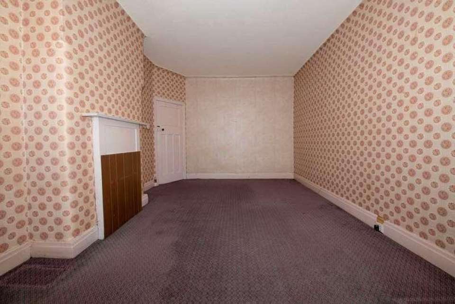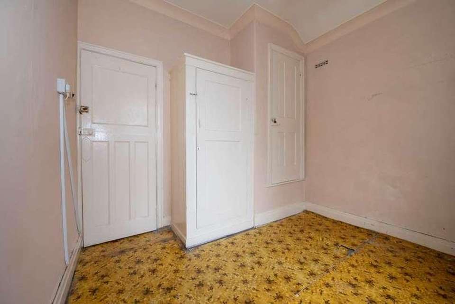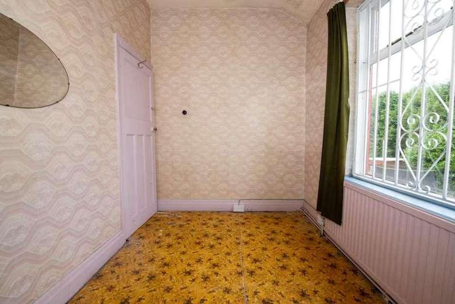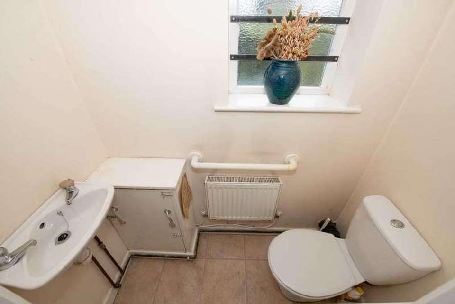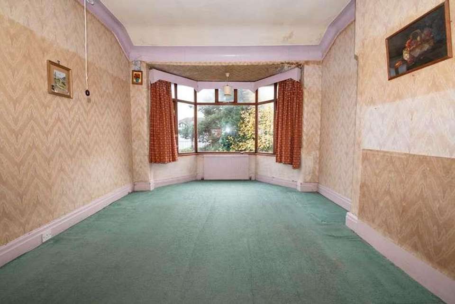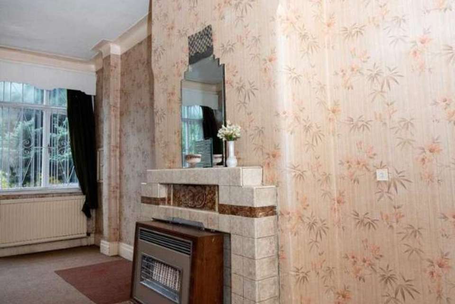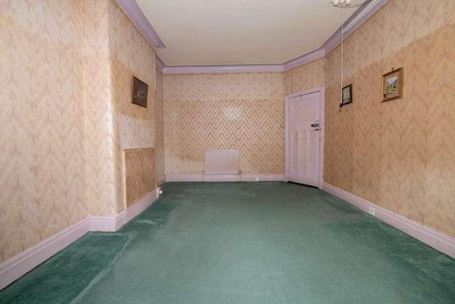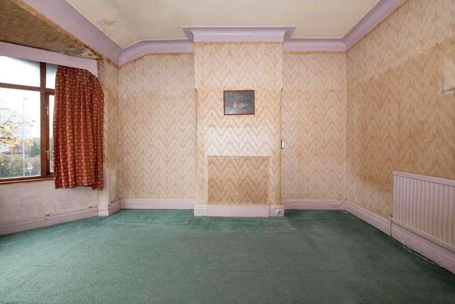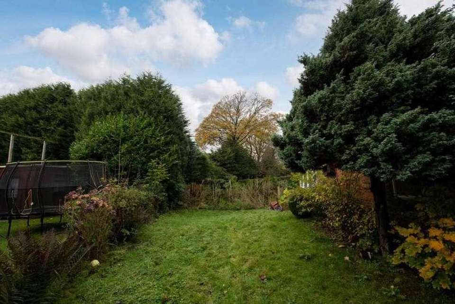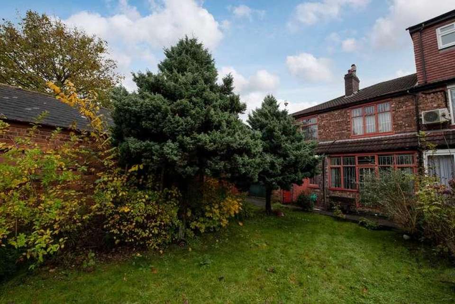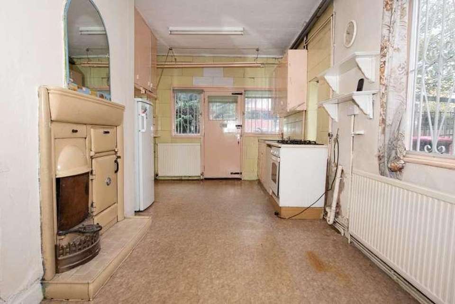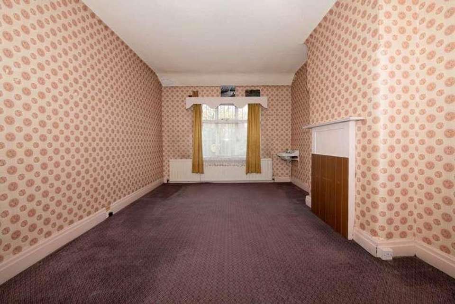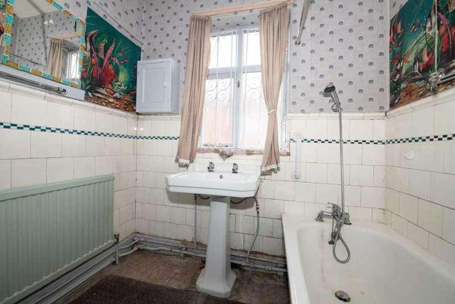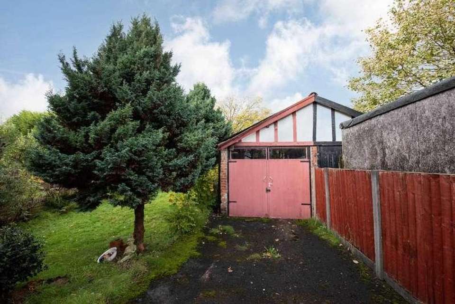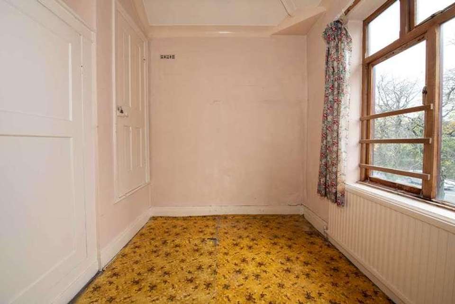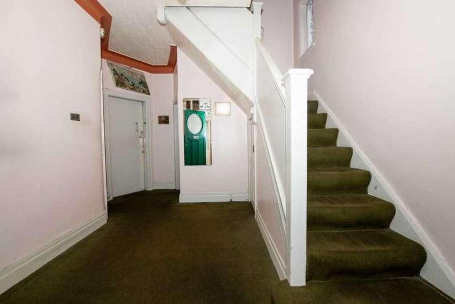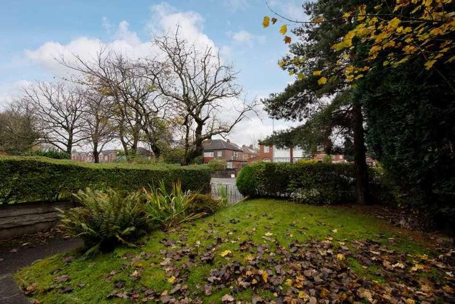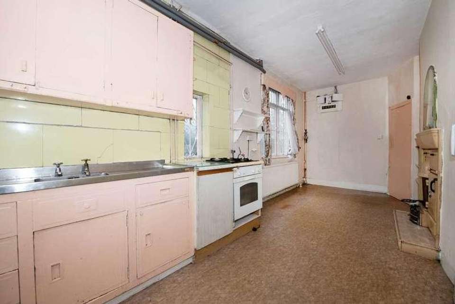4 bedroom semi-detached house for sale
Salford, M7semi-detached house
bedrooms
Property photos
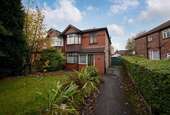
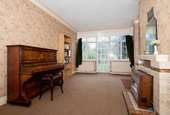
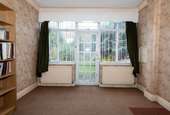
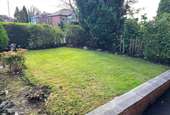
+28
Property description
Aubrey Lee & Co are delighted to offer this substantial, four bedroomed, semi detached property occupying a great position along sought after Leicester Road. Although in need of modernisation, the proeprty does offer endless potential to create a lovely family home in a prime location, with mature gardens to the front and rear along with a semi detached garage and long driveway. The accommodation comprises - Porch, guest wc, entrance hall, living room, dining room with access to the rear garden, kitchen/breakfast room, four good sized bedrooms, bathroom and separate wc. Due to the popularity of this sought after location, early viewings are strongly advised - strictly by appointment through this office.LOCATIONA prime residential location at the edge of sought after Broughton Park, an area well served by ample local amenities including shops, schools, houses of worship, transport routes etc. Manchester City Centre, Media City and the motorway network are all within a short drive and, for further easy commuting, both Bowker Vale and Crumpsall Metrolink stations are within easy reach.PORCHWith access to the guest wc.GUEST WCWith wc, hand basin and window to the side of the property.ENTRANCE HALLSpacious entrance hall with access to all ground floor rooms.LIVING ROOM - 4.58m (15'0") x 3.49m (11'5")Spacious reception room with a bay window to the front of the property.DINING ROOM - 6.13m (20'1") x 3.49m (11'5")Spacious second reception room with door to the rear garden.KITCHEN/BREAKFAST ROOM - 6.13m (20'1") x 2.85m (9'4")With door to the rear garden and windows to the side of the property.BEDROOM 1 - 5.23m (17'2") x 3.44m (11'3")Spacious double bedroom overlooking the rear of the property.BEDROOM 2 - 4.36m (14'4") x 3.44m (11'3")Second double bedroom with bay window to the front of the property.BEDROOM 3 - 2.88m (9'5") x 2.72m (8'11")Smaller double bedroom at the front of the property.BEDROOM 4 - 2.88m (9'5") x 2.1m (6'11")Single bedroom overlooking the rear garden.BATHROOM - 2.1m (6'11") x 1.97m (6'6")With bath and wash basin. Window to the side of the property.SEPARATE WC - 1.97m (6'6") x 0.8m (2'7")Separate wc with a side window.GARDENSGardens to the front and rear with lawns and mature borders.GARAGEDetached garage and driveway.TENUREFreehold - buyer`s solicitor to verify.COUNCIL TAXBand `D`. ?2014.96 for 2021/2022NoticePlease note we have not tested any apparatus, fixtures, fittings, or services. Interested parties must undertake their own investigation into the working order of these items. All measurements are approximate and photographs provided for guidance only.
Interested in this property?
Council tax
First listed
Over a month agoSalford, M7
Marketed by
Aubrey Lee Estate Agent 39 Bury New Road,Prestwich,Manchester,M25 9JYCall agent on 0161 798 8000
Placebuzz mortgage repayment calculator
Monthly repayment
The Est. Mortgage is for a 25 years repayment mortgage based on a 10% deposit and a 5.5% annual interest. It is only intended as a guide. Make sure you obtain accurate figures from your lender before committing to any mortgage. Your home may be repossessed if you do not keep up repayments on a mortgage.
Salford, M7 - Streetview
DISCLAIMER: Property descriptions and related information displayed on this page are marketing materials provided by Aubrey Lee Estate Agent. Placebuzz does not warrant or accept any responsibility for the accuracy or completeness of the property descriptions or related information provided here and they do not constitute property particulars. Please contact Aubrey Lee Estate Agent for full details and further information.





