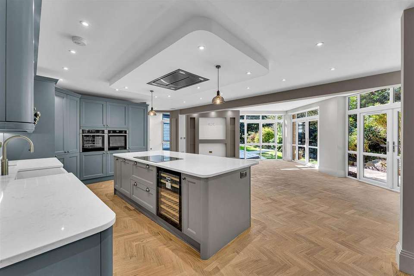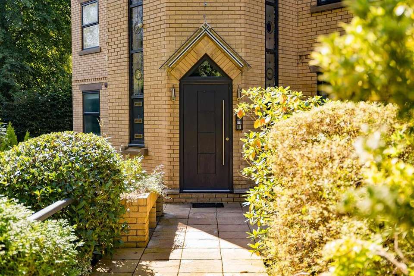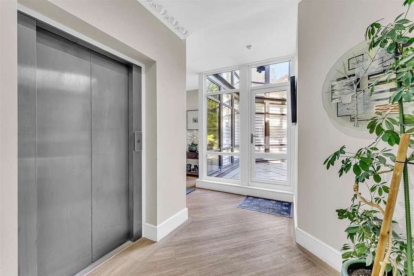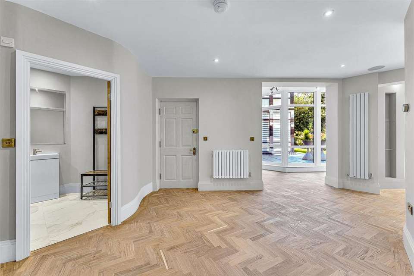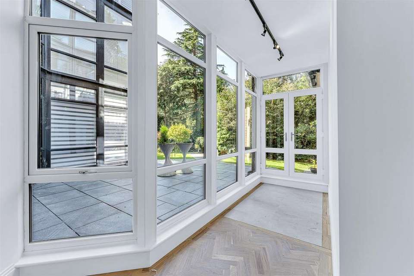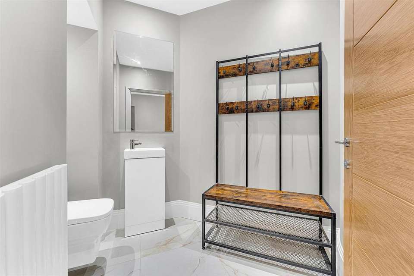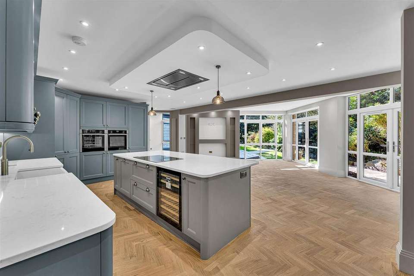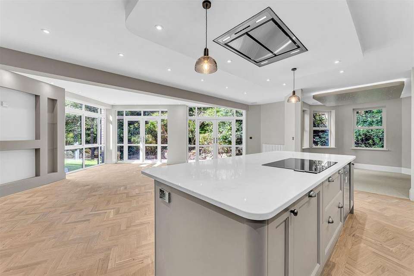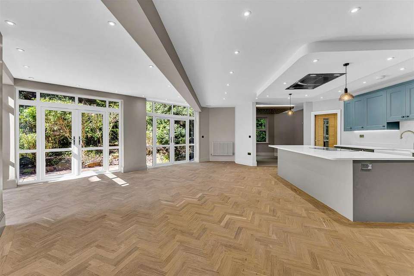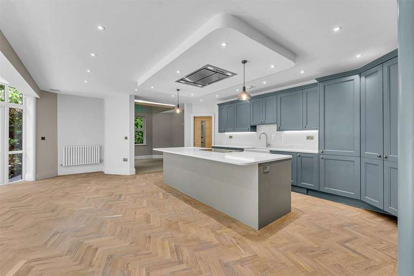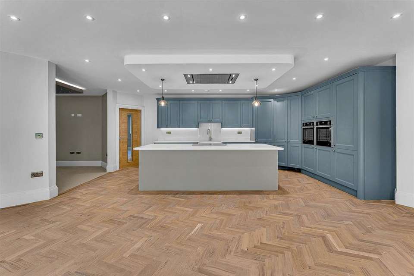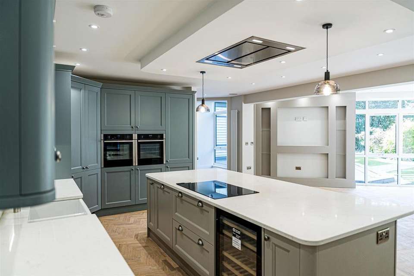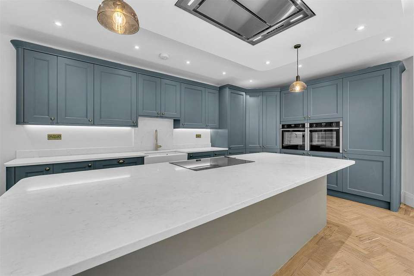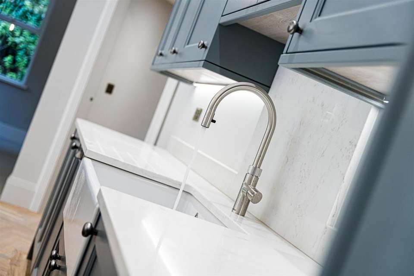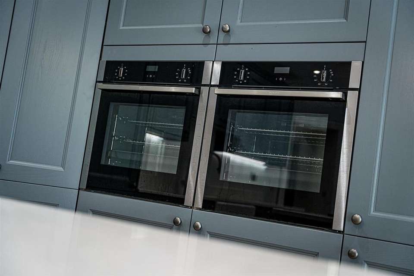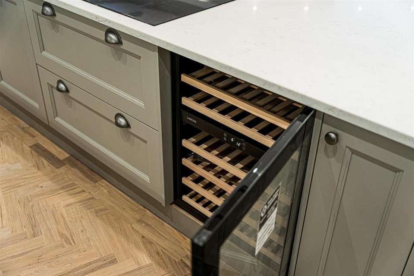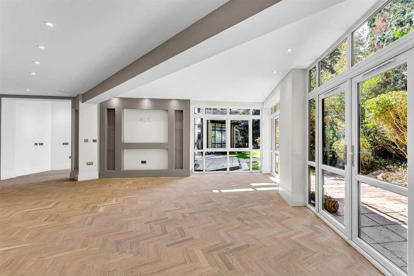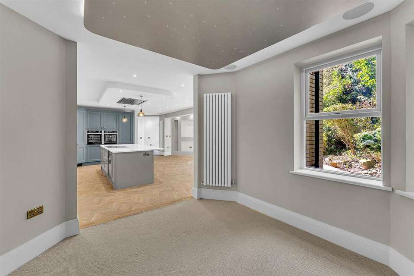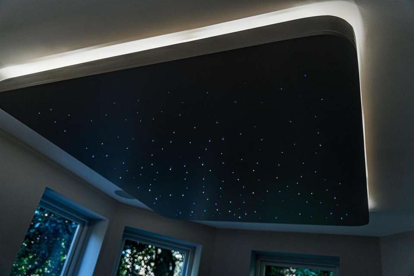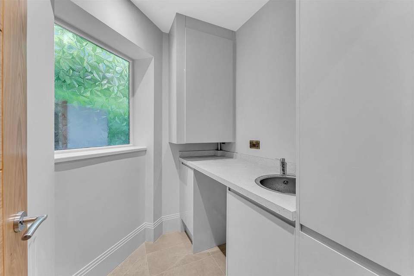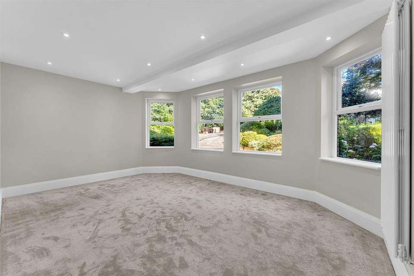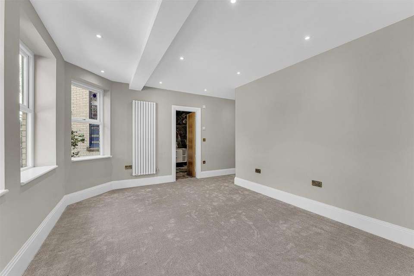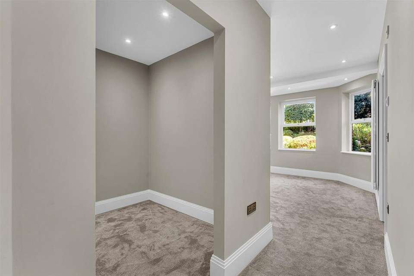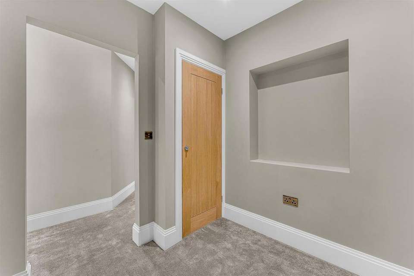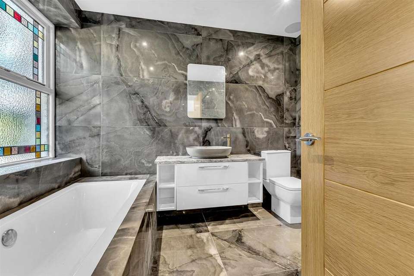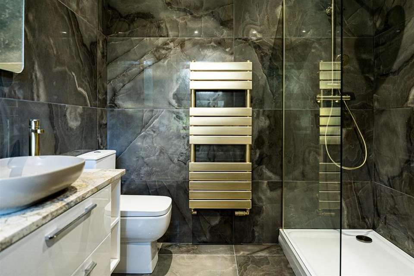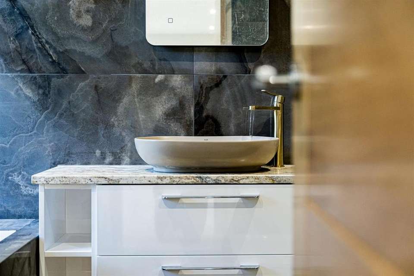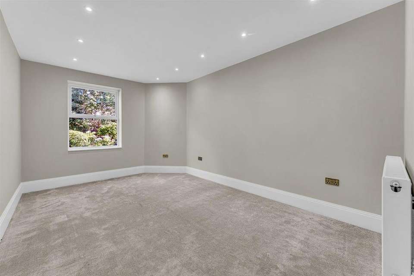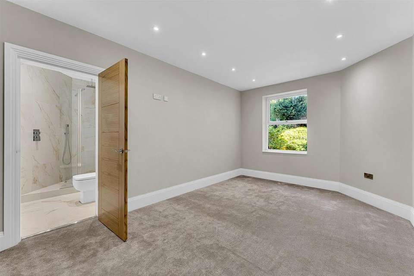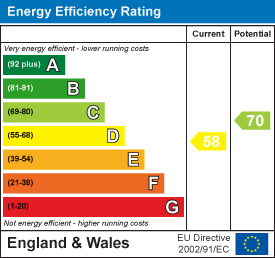3 bedroom flat for sale
Bowdon, Altrinchamflat
bedrooms
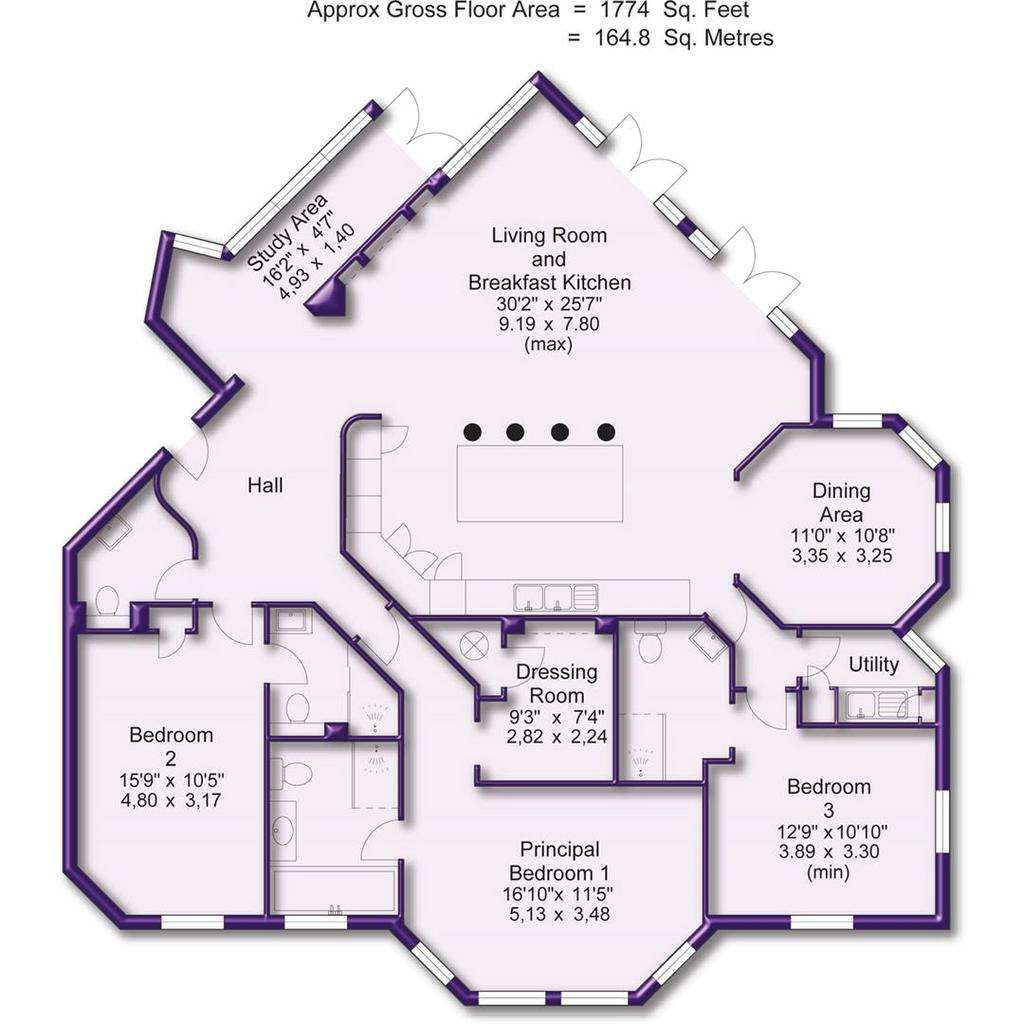
Property photos

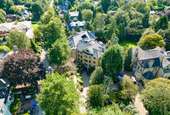

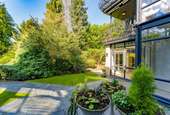
+31
Property description
A STUNNING AND COMPLETELY REMODELLED GROUND FLOOR APARTMENT WITH DIRECT ACCESS TO ITS OWN PATIO AREA, DESIRABLY LOCATED AND APPOINTED TO A HIGH SPECIFICATION THROUGHOUT.
Hall. Study Area. 700sqft Open Plan Living Room and Breakfast Kitchen. Utility Room. Three Double Bedrooms. Three Bath/Shower Rooms. Communal Gardens. Under croft Parking. NO CHAIN!
A beautifully appointed completely remodelled Ground Floor Apartment in a Gated Development enjoying the rare and valuable feature of direct access to its own Patio Area and the Communal Gardens serving the development, and stylishly appointed throughout to include superb specification Kitchen and Bathroom fittings, modern parquet design wood flooring throughout the main living space, wiring for TV's and Wi-Fi and good use of LED lighting and feature lighting.
The layout of the property has been reconfigured arranged around a central 700 sqft Open Plan Living Space and Breakfast Kitchen with Dining and Study Areas off, whilst there are Three fantastic Double Bedrooms each with an En Suite Shower, with a bath to the Principal Bedroom.
The development is located in this desirable part of Bowdon within walking distance of The Griffin and Stamford Arms public houses and within reasonable walking distance of Hale Village and Altrincham Town Centre. In addition, the M56 and M6 motorway networks serving the region are close by.
Externally there are beautiful Communal Gardens in addition to Under Croft Parking for two vehicles and an additional store room. Lift access to the Parking Area.
Comprising:
Communal Entrance and Hall to Ground Floor Entrance to Apartment One.
Open Plan Hall with parquet design flooring. Guest Cloakroom and WC.
An opening from the Hall leads into the Study Area with full height windows and French doors giving access to and enjoying aspect of the Gardens.
700 sqft Open Plan Living Room and Breakfast Kitchen with full height French doors and windows giving access to and enjoying aspect of the Gardens. The Kitchen area is fitted with an extensive range of Shaker style, painted finish units with quartz worktops over. The units incorporate a substantial breakfast bar. Integrated Neff appliances include, two double ovens, induction hob, ducted extractor fan, fridge, freezer, dishwasher and drinks fridge/wine cooler. Ceiling speakers.
An opening from this area leads into an octagonal Dining Area with three windows overlooking the Gardens and with feature LED colour changing pin hole lighting.
Useful Utility/Boiler Room with built in base and wall units and space for washing machine and dryer.
Principal Bedroom One with windows overlooking the front with substantial walk in Dressing Room and served by the beautifully appointed En Suite Bathroom featuring double ended bath, separate shower area with drench shower head, wash hand basin on marble top stand with toiletry cupboards and extensive tiling to the walls and floor. Ladder radiator.
Double Bedroom Two also overlooking the front served by the individually designed En Suite Shower Room with open wet room style shower area.
Bedroom Three, a double room with windows to the front and again served by a stylish Shower Room.
The property enjoys direct access onto the paved patio areas and the Communal Gardens which enjoy a South facing aspect and has a backdrop of mature trees providing excellent all year round screening.
There is Under Croft Parking for two vehicles and an additional secure store room.
A superbly positioned apartment in a first class development ready to move into.
- Leasehold - Term 999 years from 1 January 1987
- Council Tax Band E
Hall. Study Area. 700sqft Open Plan Living Room and Breakfast Kitchen. Utility Room. Three Double Bedrooms. Three Bath/Shower Rooms. Communal Gardens. Under croft Parking. NO CHAIN!
A beautifully appointed completely remodelled Ground Floor Apartment in a Gated Development enjoying the rare and valuable feature of direct access to its own Patio Area and the Communal Gardens serving the development, and stylishly appointed throughout to include superb specification Kitchen and Bathroom fittings, modern parquet design wood flooring throughout the main living space, wiring for TV's and Wi-Fi and good use of LED lighting and feature lighting.
The layout of the property has been reconfigured arranged around a central 700 sqft Open Plan Living Space and Breakfast Kitchen with Dining and Study Areas off, whilst there are Three fantastic Double Bedrooms each with an En Suite Shower, with a bath to the Principal Bedroom.
The development is located in this desirable part of Bowdon within walking distance of The Griffin and Stamford Arms public houses and within reasonable walking distance of Hale Village and Altrincham Town Centre. In addition, the M56 and M6 motorway networks serving the region are close by.
Externally there are beautiful Communal Gardens in addition to Under Croft Parking for two vehicles and an additional store room. Lift access to the Parking Area.
Comprising:
Communal Entrance and Hall to Ground Floor Entrance to Apartment One.
Open Plan Hall with parquet design flooring. Guest Cloakroom and WC.
An opening from the Hall leads into the Study Area with full height windows and French doors giving access to and enjoying aspect of the Gardens.
700 sqft Open Plan Living Room and Breakfast Kitchen with full height French doors and windows giving access to and enjoying aspect of the Gardens. The Kitchen area is fitted with an extensive range of Shaker style, painted finish units with quartz worktops over. The units incorporate a substantial breakfast bar. Integrated Neff appliances include, two double ovens, induction hob, ducted extractor fan, fridge, freezer, dishwasher and drinks fridge/wine cooler. Ceiling speakers.
An opening from this area leads into an octagonal Dining Area with three windows overlooking the Gardens and with feature LED colour changing pin hole lighting.
Useful Utility/Boiler Room with built in base and wall units and space for washing machine and dryer.
Principal Bedroom One with windows overlooking the front with substantial walk in Dressing Room and served by the beautifully appointed En Suite Bathroom featuring double ended bath, separate shower area with drench shower head, wash hand basin on marble top stand with toiletry cupboards and extensive tiling to the walls and floor. Ladder radiator.
Double Bedroom Two also overlooking the front served by the individually designed En Suite Shower Room with open wet room style shower area.
Bedroom Three, a double room with windows to the front and again served by a stylish Shower Room.
The property enjoys direct access onto the paved patio areas and the Communal Gardens which enjoy a South facing aspect and has a backdrop of mature trees providing excellent all year round screening.
There is Under Croft Parking for two vehicles and an additional secure store room.
A superbly positioned apartment in a first class development ready to move into.
- Leasehold - Term 999 years from 1 January 1987
- Council Tax Band E
Interested in this property?
Council tax
First listed
Over a month agoEnergy Performance Certificate
Bowdon, Altrincham
Marketed by
Watersons - Hale 212 Ashley Road Altrincham, Cheshire WA15 9SNCall agent on 0161 941 6633
Placebuzz mortgage repayment calculator
Monthly repayment
The Est. Mortgage is for a 25 years repayment mortgage based on a 10% deposit and a 5.5% annual interest. It is only intended as a guide. Make sure you obtain accurate figures from your lender before committing to any mortgage. Your home may be repossessed if you do not keep up repayments on a mortgage.
Bowdon, Altrincham - Streetview
DISCLAIMER: Property descriptions and related information displayed on this page are marketing materials provided by Watersons - Hale. Placebuzz does not warrant or accept any responsibility for the accuracy or completeness of the property descriptions or related information provided here and they do not constitute property particulars. Please contact Watersons - Hale for full details and further information.



