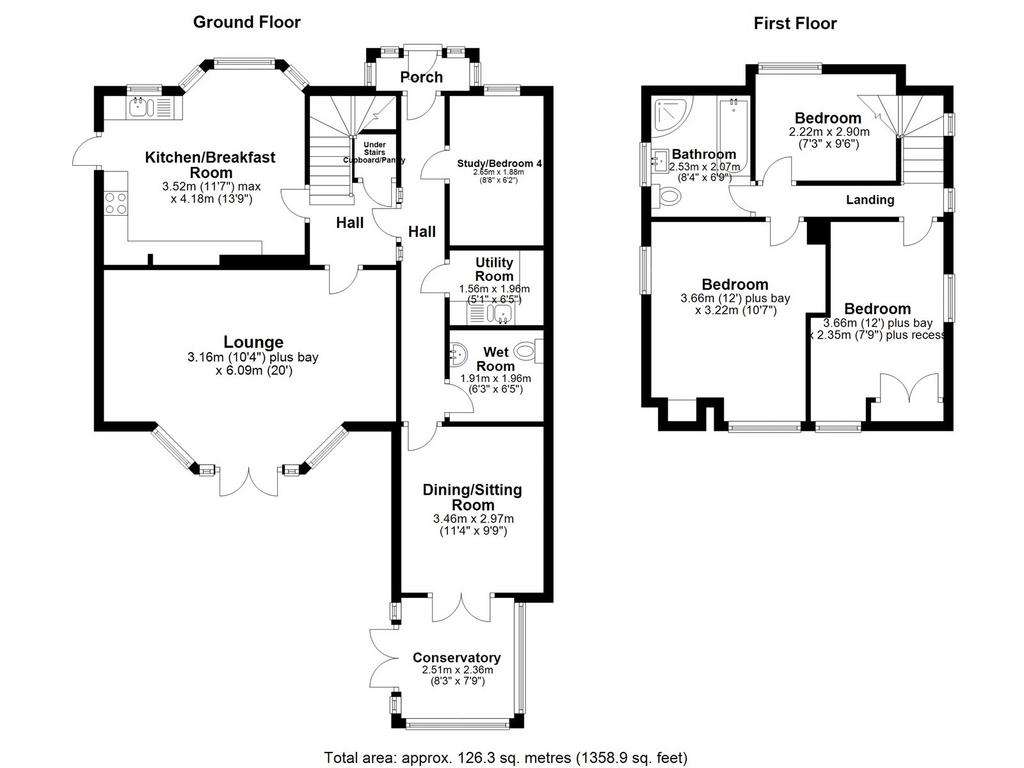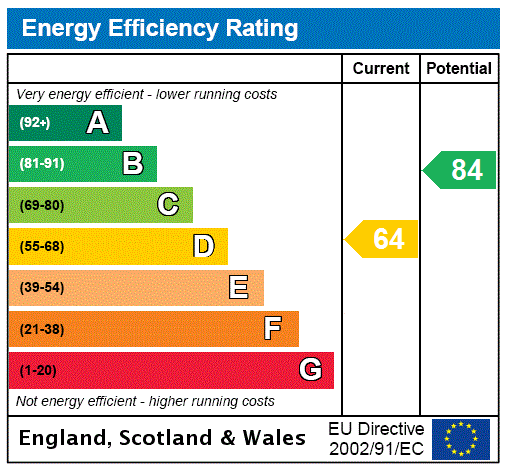4 bedroom detached house for sale
Burnham-on-Sea, TA8detached house
bedrooms

Property photos




+18
Property description
Quirky by both name and nature, 'Quirky Cottage' is an incredibly indivdual detached home dating back to the 1920's. The property has been extended and altered over the years, affording a now flexible layout throughout.
Offered in excellent order throughout with a fitted kitchen and bathroom the property benefits from gas fired central heating, upvc double glazing, oak internal doors, new facias and newly installed fire place to the living room. The property is accessed via an entrance porch and inner hallway, providing access to all principle rooms with dog leg stairs to the first floor and storage below. The wonderfully bright and light living room has a wide bay window and double glazed French doors leading out to the sunny south facing private rear garden. A recently installed exposed brick surround fireplace with oak mantle and multi fuel burner is the focal point of the room, and provides a very cosy feel. The contemporary kitchen has been fitted with a range of gloss fronted units in a grey finish with laminate wood worktop over and island butchers block (available via separate negotiation). Further to this is a double glazed bay window with bespoke seating area overlooking the front of the home. Previously used as annex accommodation by former owners, but now integrated into the current accommodation of the home, located off the hall is a study, utility room and wet room. Completing the ground floor is the dining room, leading into a UPVC double glazed conservatory with French doors leading out into the rear garden. To the first floor are three bedrooms, two with views over the rear garden and one with elevated views to the front. Potential exists for a first floor extension to the side over the existing annex subject to alteration and consent. The bathroom is fitted with a four piece suite comprising a wash basin w.c. bath and separate shower enclosure with tiled splashbacks and double glazed window to the side.
The unique layout of the property could easily allow for separate self-contained accommodation (see suggestion in the floor plan).
There is a pull down loft ladder to gain access to the fully insulated and partly boarded loft space, with electric light, giving excellent and accessible storage.
OUTGOINGS
Sedgemoor District Council Band D
SERVICES
Mains Electric, mains gas, multi fuel stove, mains drainage and water meter,
The property is situated in the popular North Burnham area of the coastal town of Burnham on Sea located between the town itself and the villages of Berrow & Brean. Burnham on Sea offers a bustling High Street with shops, banks, coffee shops, restaurants etc together with its popular sea front & Esplanade. The town benefits from numerous leisure facilities including a Championship Golf Course, a heated indoor swimming baths with gymnasium, a bowls club, tennis club etc. Access to junction 22 (M5) is approximately 2 miles from the town centre offering excellent commuting links to Taunton, Bristol etc. There is a mainline railway station in neighbouring Highbridge (approximately 2 miles from Burnham on Sea town centre) and Bristol Airport is approximately 20 miles distant.
The property is set back from the road by a good sized gravelled and stone driveway with five bar gate and hedge boundary providing off road parking for several cars and three point turning space with store shed and side gated access with further store shed and access to the rear garden.
To the rear is a beautifully landscaped garden with seating areas both adjoining the home, and to the bottom of the garden, providing fantastically sunny seating spaces all day. There is a manageable lawn, bordered by well stocked floral beds, garden shed/workshop with light and power connection and charming summer house, the ideal spot to enjoy a glass of your favourite tipple.
Offered in excellent order throughout with a fitted kitchen and bathroom the property benefits from gas fired central heating, upvc double glazing, oak internal doors, new facias and newly installed fire place to the living room. The property is accessed via an entrance porch and inner hallway, providing access to all principle rooms with dog leg stairs to the first floor and storage below. The wonderfully bright and light living room has a wide bay window and double glazed French doors leading out to the sunny south facing private rear garden. A recently installed exposed brick surround fireplace with oak mantle and multi fuel burner is the focal point of the room, and provides a very cosy feel. The contemporary kitchen has been fitted with a range of gloss fronted units in a grey finish with laminate wood worktop over and island butchers block (available via separate negotiation). Further to this is a double glazed bay window with bespoke seating area overlooking the front of the home. Previously used as annex accommodation by former owners, but now integrated into the current accommodation of the home, located off the hall is a study, utility room and wet room. Completing the ground floor is the dining room, leading into a UPVC double glazed conservatory with French doors leading out into the rear garden. To the first floor are three bedrooms, two with views over the rear garden and one with elevated views to the front. Potential exists for a first floor extension to the side over the existing annex subject to alteration and consent. The bathroom is fitted with a four piece suite comprising a wash basin w.c. bath and separate shower enclosure with tiled splashbacks and double glazed window to the side.
The unique layout of the property could easily allow for separate self-contained accommodation (see suggestion in the floor plan).
There is a pull down loft ladder to gain access to the fully insulated and partly boarded loft space, with electric light, giving excellent and accessible storage.
OUTGOINGS
Sedgemoor District Council Band D
SERVICES
Mains Electric, mains gas, multi fuel stove, mains drainage and water meter,
The property is situated in the popular North Burnham area of the coastal town of Burnham on Sea located between the town itself and the villages of Berrow & Brean. Burnham on Sea offers a bustling High Street with shops, banks, coffee shops, restaurants etc together with its popular sea front & Esplanade. The town benefits from numerous leisure facilities including a Championship Golf Course, a heated indoor swimming baths with gymnasium, a bowls club, tennis club etc. Access to junction 22 (M5) is approximately 2 miles from the town centre offering excellent commuting links to Taunton, Bristol etc. There is a mainline railway station in neighbouring Highbridge (approximately 2 miles from Burnham on Sea town centre) and Bristol Airport is approximately 20 miles distant.
The property is set back from the road by a good sized gravelled and stone driveway with five bar gate and hedge boundary providing off road parking for several cars and three point turning space with store shed and side gated access with further store shed and access to the rear garden.
To the rear is a beautifully landscaped garden with seating areas both adjoining the home, and to the bottom of the garden, providing fantastically sunny seating spaces all day. There is a manageable lawn, bordered by well stocked floral beds, garden shed/workshop with light and power connection and charming summer house, the ideal spot to enjoy a glass of your favourite tipple.
Interested in this property?
Council tax
First listed
Over a month agoEnergy Performance Certificate
Burnham-on-Sea, TA8
Marketed by
Greenslade Taylor Hunt - Burnham-on-Sea 44 High Street Burnham-On-Sea, Somerset TA8 1AZPlacebuzz mortgage repayment calculator
Monthly repayment
The Est. Mortgage is for a 25 years repayment mortgage based on a 10% deposit and a 5.5% annual interest. It is only intended as a guide. Make sure you obtain accurate figures from your lender before committing to any mortgage. Your home may be repossessed if you do not keep up repayments on a mortgage.
Burnham-on-Sea, TA8 - Streetview
DISCLAIMER: Property descriptions and related information displayed on this page are marketing materials provided by Greenslade Taylor Hunt - Burnham-on-Sea. Placebuzz does not warrant or accept any responsibility for the accuracy or completeness of the property descriptions or related information provided here and they do not constitute property particulars. Please contact Greenslade Taylor Hunt - Burnham-on-Sea for full details and further information.























