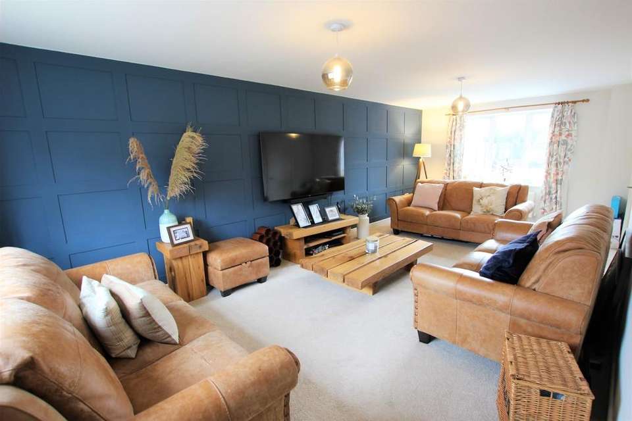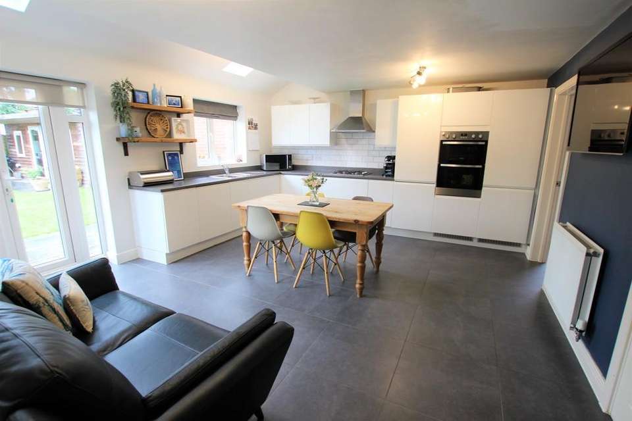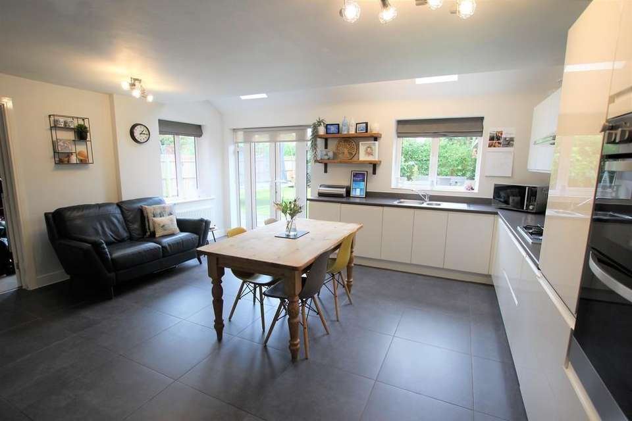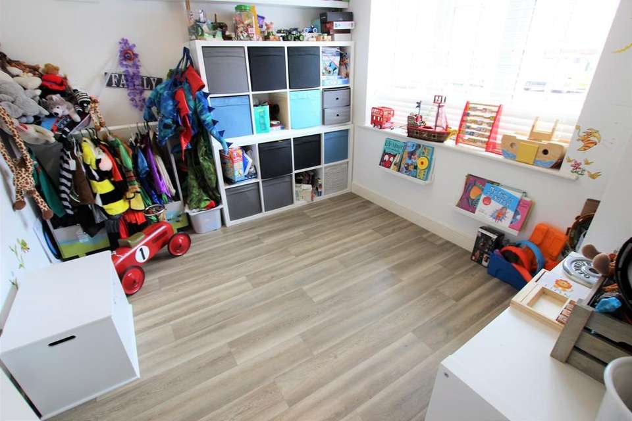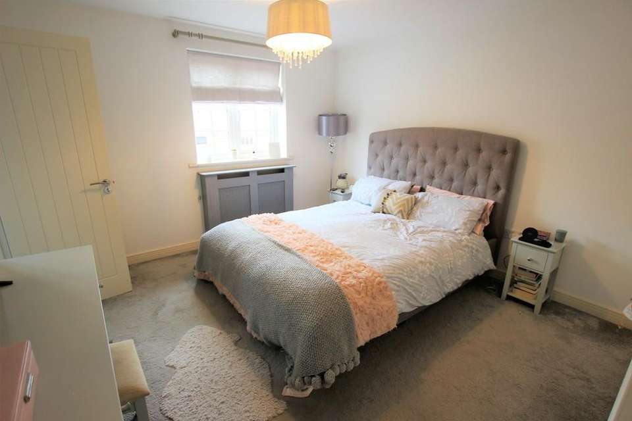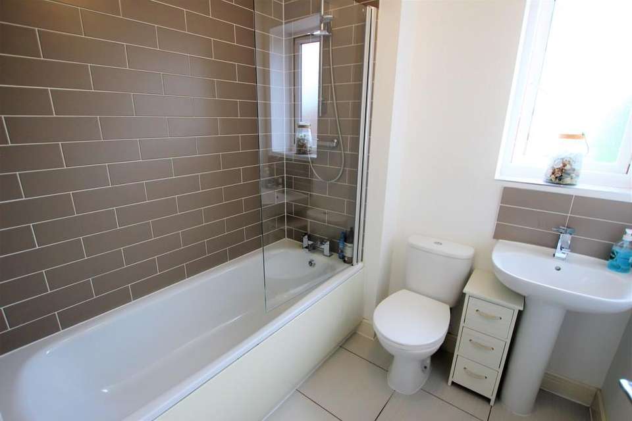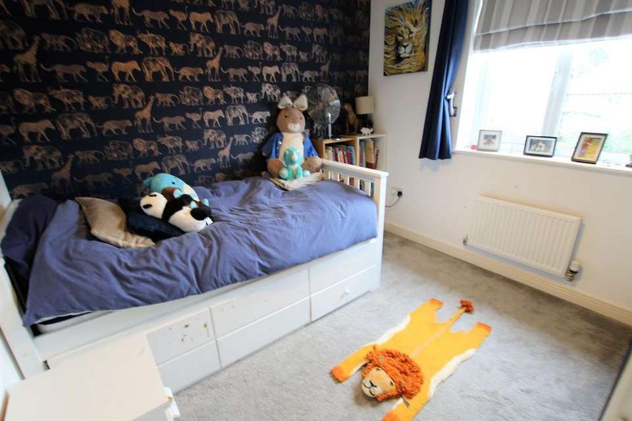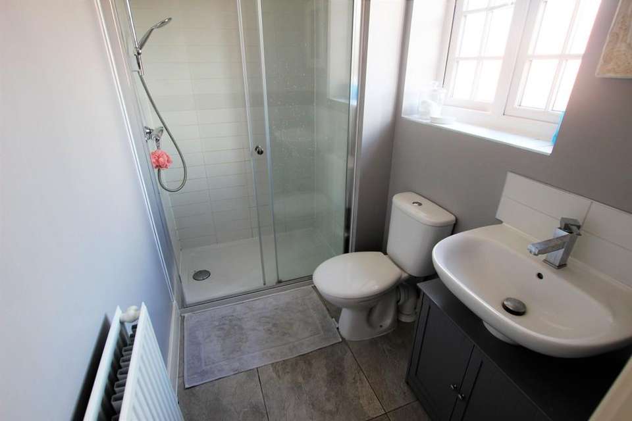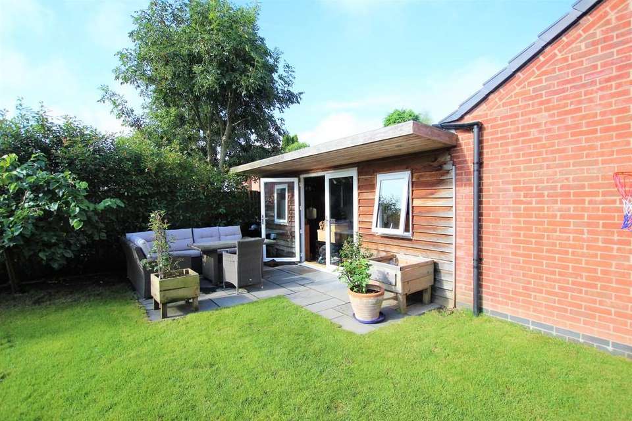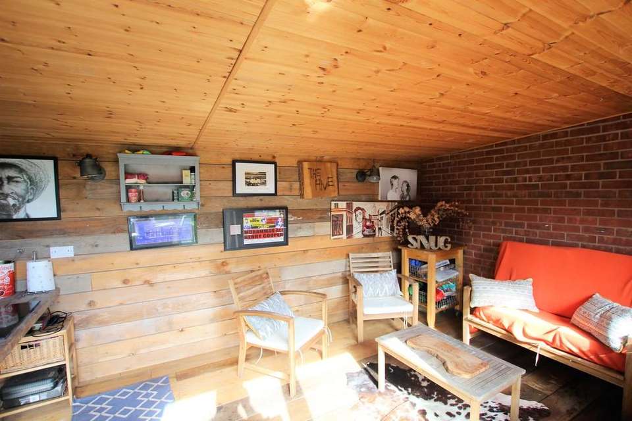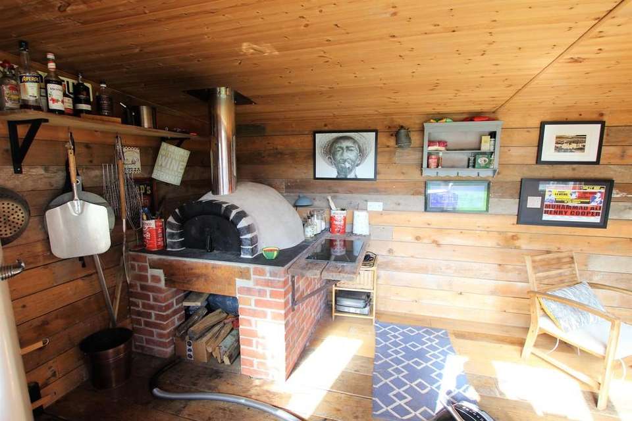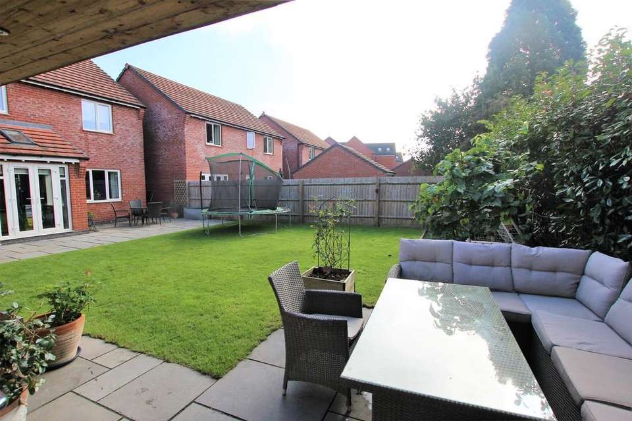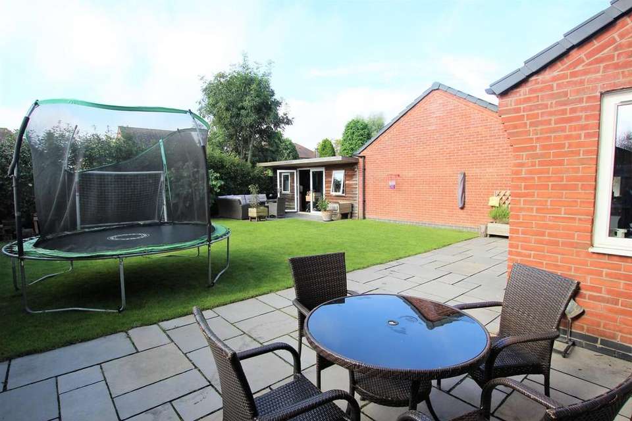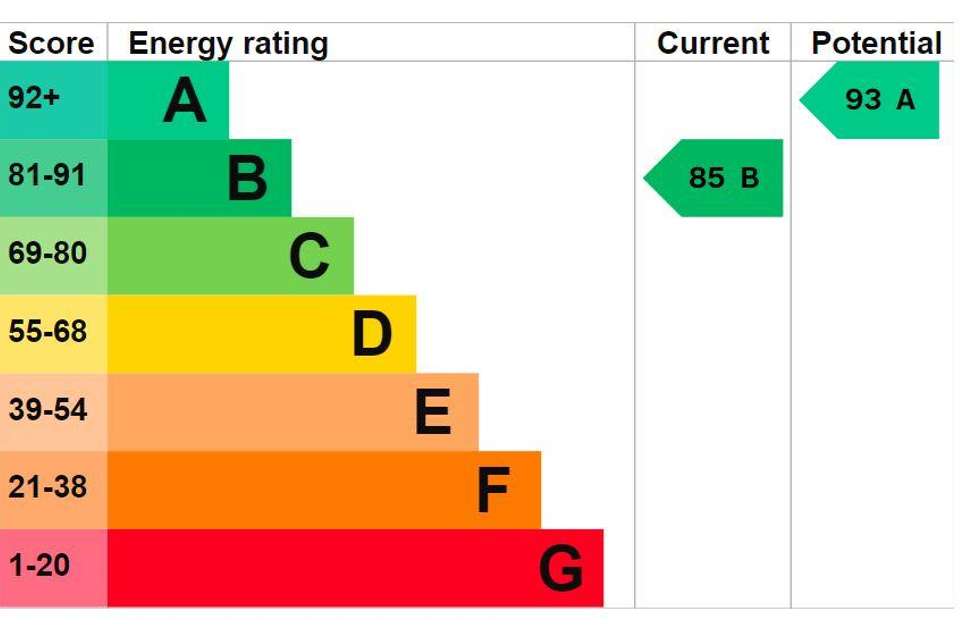4 bedroom detached house for sale
Coronet Drive, Ibstock LE67detached house
bedrooms
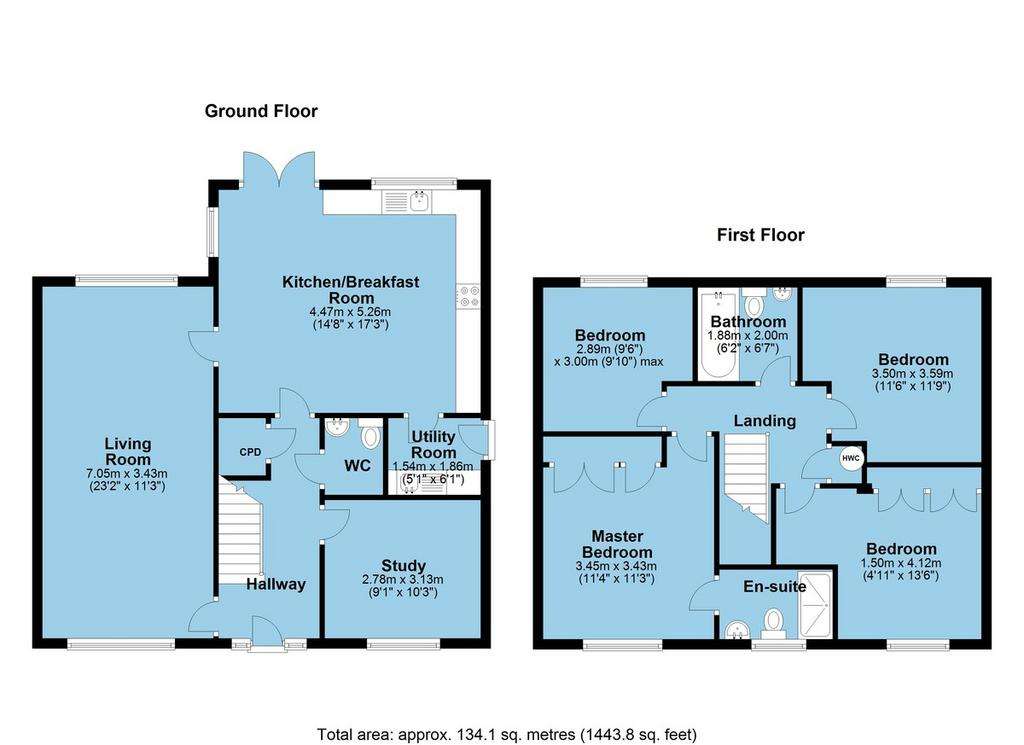
Property photos

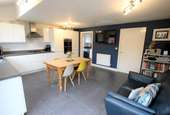
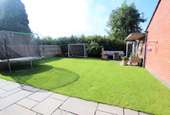
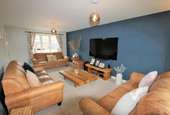
+15
Property description
Standing beautifully within this popular development, on the fringe of Ibstock village centre and originally built in 2016 by Ashberry Homes with the remaining years left of the 10 year NHBC guarantee, this modern four bedroom detached family home is sure to catch your attention. With a well presented interior in show home condition the property enjoys a spacious internal floor area over 1400 Sq ft, complemented by a wonderful rear garden with two patio areas and 'Garden cabin' with its very own built in wood fired oven, very much designed with home entertaining in mind. Internally the property benefits from an efficient gas fired central heating system, UPVC double glazing throughout therefore ensuring a current excellent EPC rating of B.
As you enter this double fronted detached home into the entrance hall, there is great living space on offer to the ground floor. There is a spacious lounge stretching the full length of the property measuring in excess of 23ft. The Kitchen/Breakfast room can be accessed via the hallway or lounge. The Kitchen boasts patio doors opening onto the rear garden in addition to the Velux windows providing natural light in addition to built in appliances and a door leading to a separate utility room. To the front aspect of the property is an office/play room which is an appreciated reception room and vital for a family home. The WC and storage cupboard complete the ground floor accommodation.
To the first floor, there are four good sized bedrooms with the master bedroom offering both fitted wardrobes and an en suite shower room. There are also fitted wardrobes in one other bedroom which faces the front aspect of the property. There is also a family bathroom, which is a lovely, three piece bathroom.
Externally, to the front of the property there is a small frontage with a pathway leading to the front door. To the side, there is ample off road parking on the driveway for up to three cars and providing access to the single garage which has power and lighting. The well established south facing rear garden, which is mainly laid to lawn but also provides two patio areas which attract the sun. The current owners also built an external 'Garden Cabin' which is insulated and has power and lighting as well as a Wood Fired Oven ideal for cooking majority of your desired foods.
Ibstock village is located approximately 2.5 half miles south of Coalville and approximately 6 miles south east of Ashby de la Zouch. With excellent road links to both the A42 dual carriageway with East Midlands conurbations beyond, Markfield and the M1 motorway corridor or south west to the A444 linking with the A5 trunk Road.
Ibstock village offers a range of local amenities and facilities including schooling, supermarkets, restaurants and community centre together with Sixth Form College. On the doorstep there is access to the National Forest and Sense Valley Park with both footpath and bridleway links through to Jubilee Wood.
COUNCIL TAX BAND E
TENURE Freehold
As you enter this double fronted detached home into the entrance hall, there is great living space on offer to the ground floor. There is a spacious lounge stretching the full length of the property measuring in excess of 23ft. The Kitchen/Breakfast room can be accessed via the hallway or lounge. The Kitchen boasts patio doors opening onto the rear garden in addition to the Velux windows providing natural light in addition to built in appliances and a door leading to a separate utility room. To the front aspect of the property is an office/play room which is an appreciated reception room and vital for a family home. The WC and storage cupboard complete the ground floor accommodation.
To the first floor, there are four good sized bedrooms with the master bedroom offering both fitted wardrobes and an en suite shower room. There are also fitted wardrobes in one other bedroom which faces the front aspect of the property. There is also a family bathroom, which is a lovely, three piece bathroom.
Externally, to the front of the property there is a small frontage with a pathway leading to the front door. To the side, there is ample off road parking on the driveway for up to three cars and providing access to the single garage which has power and lighting. The well established south facing rear garden, which is mainly laid to lawn but also provides two patio areas which attract the sun. The current owners also built an external 'Garden Cabin' which is insulated and has power and lighting as well as a Wood Fired Oven ideal for cooking majority of your desired foods.
Ibstock village is located approximately 2.5 half miles south of Coalville and approximately 6 miles south east of Ashby de la Zouch. With excellent road links to both the A42 dual carriageway with East Midlands conurbations beyond, Markfield and the M1 motorway corridor or south west to the A444 linking with the A5 trunk Road.
Ibstock village offers a range of local amenities and facilities including schooling, supermarkets, restaurants and community centre together with Sixth Form College. On the doorstep there is access to the National Forest and Sense Valley Park with both footpath and bridleway links through to Jubilee Wood.
COUNCIL TAX BAND E
TENURE Freehold
Interested in this property?
Council tax
First listed
2 weeks agoEnergy Performance Certificate
Coronet Drive, Ibstock LE67
Marketed by
Whitehead's - Ashby-De-La-Zouch 2 The Pass Courtyard, Market Street Ashby-De-La-Zouch, Leicestershire LE65 1AGPlacebuzz mortgage repayment calculator
Monthly repayment
The Est. Mortgage is for a 25 years repayment mortgage based on a 10% deposit and a 5.5% annual interest. It is only intended as a guide. Make sure you obtain accurate figures from your lender before committing to any mortgage. Your home may be repossessed if you do not keep up repayments on a mortgage.
Coronet Drive, Ibstock LE67 - Streetview
DISCLAIMER: Property descriptions and related information displayed on this page are marketing materials provided by Whitehead's - Ashby-De-La-Zouch. Placebuzz does not warrant or accept any responsibility for the accuracy or completeness of the property descriptions or related information provided here and they do not constitute property particulars. Please contact Whitehead's - Ashby-De-La-Zouch for full details and further information.





