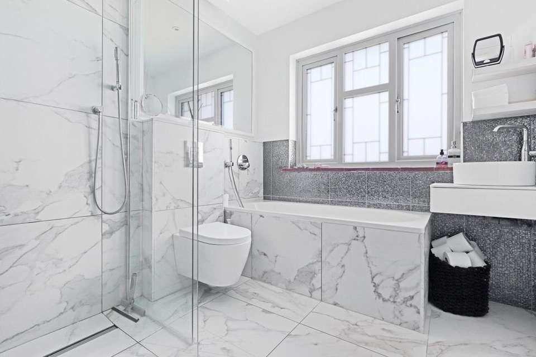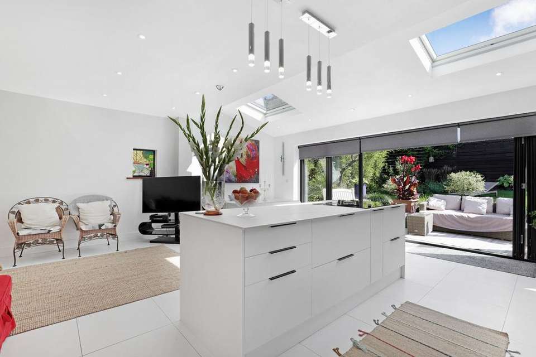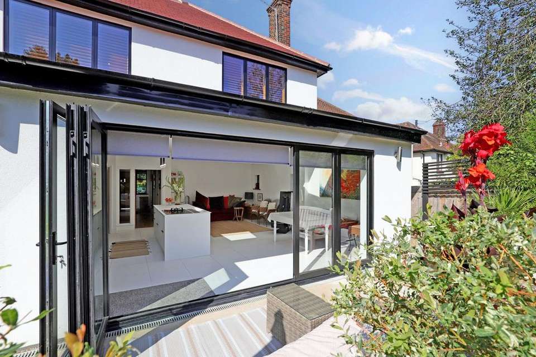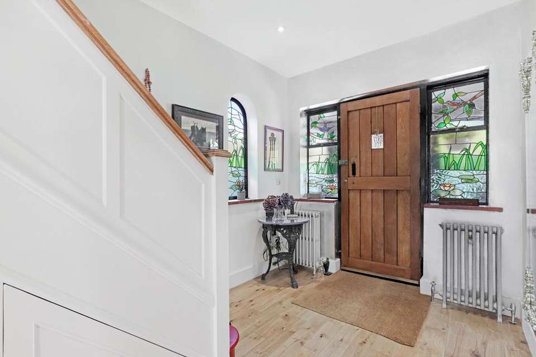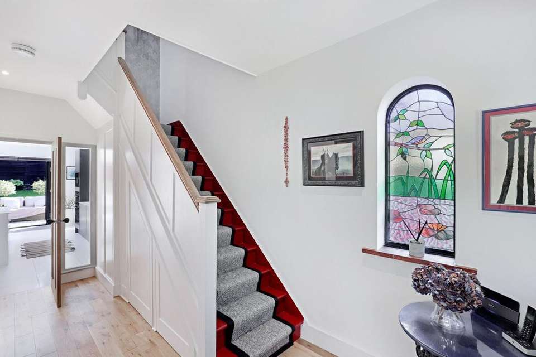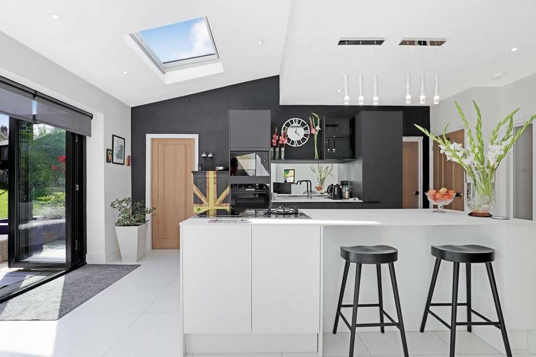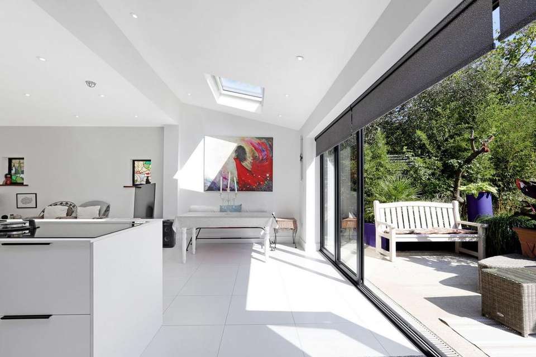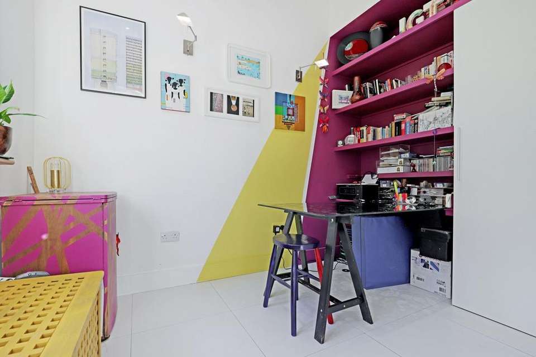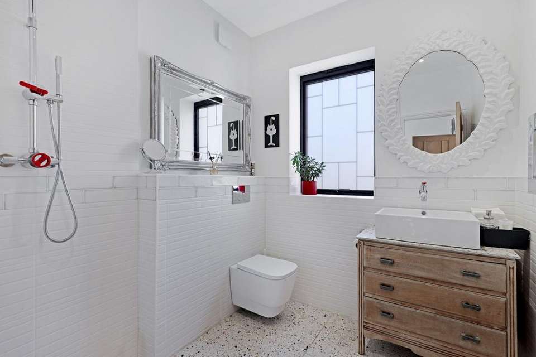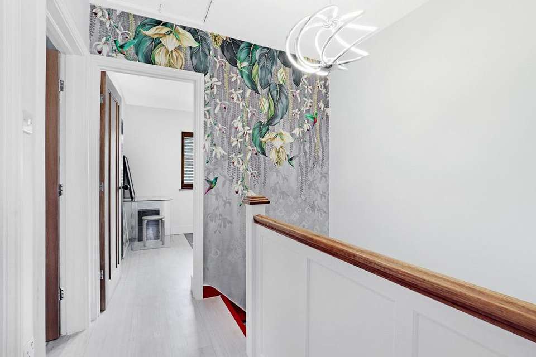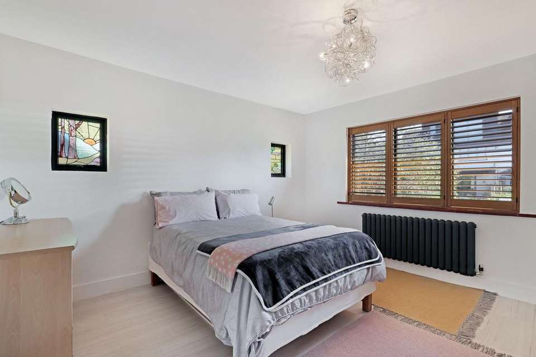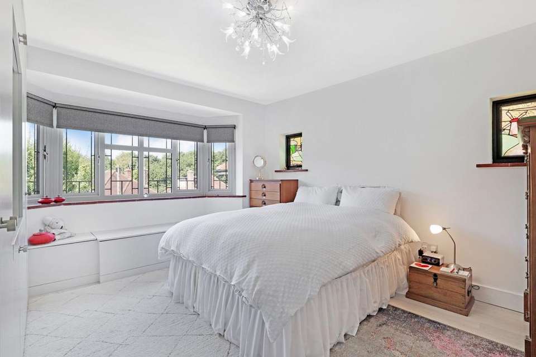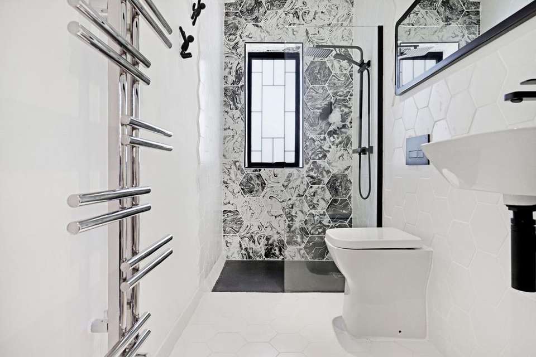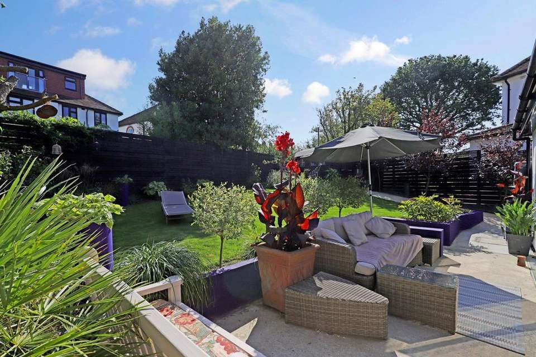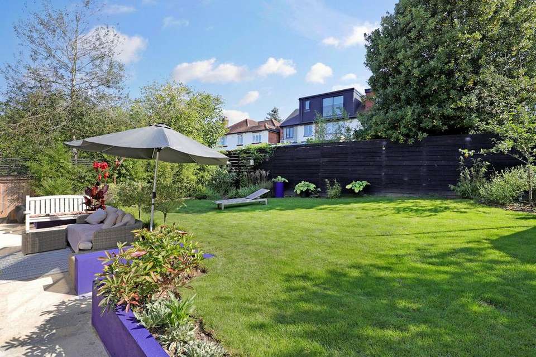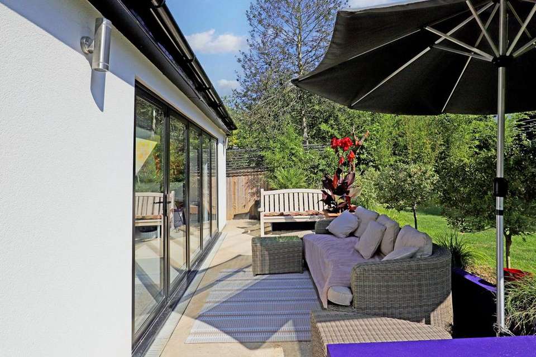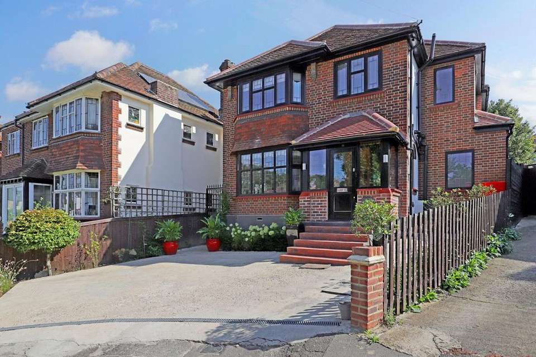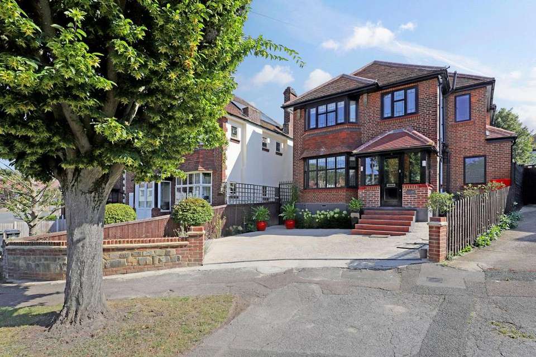3 bedroom detached house for sale
Buckhurst Hill, IG9detached house
bedrooms
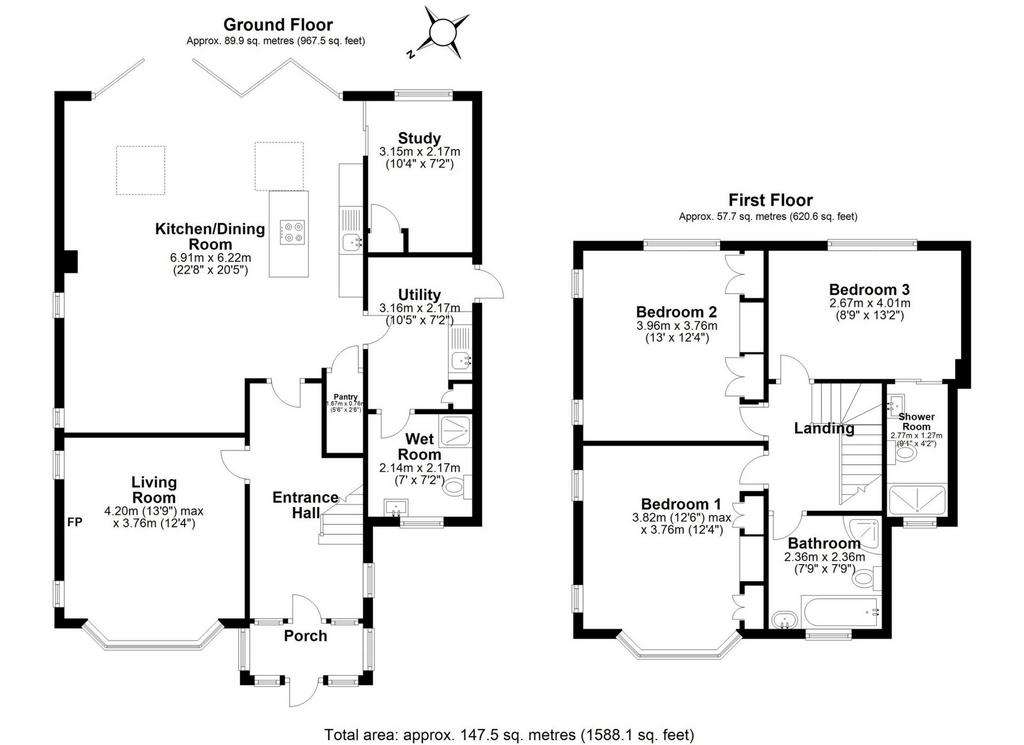
Property photos

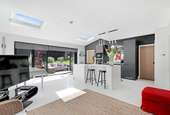
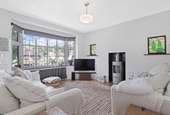
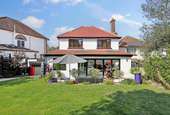
+22
Property description
A simply stunning detached property which has been stylishly extended and refurbished by the present owner. Features include three double bedrooms, three bathrooms, contemporary open plan kitchen/living space, study and utility room with a delightful landscaped garden to the rear.
Location
Starling Close is a residential cul de sac of similar detached family homes, and within easy reach of Queens Road with its boutique shops, cafes, restaurants, Waitrose Supermarket and Buckhurst Hill Central Line Station. The area is well served by transport links with the M11, M25 and routes into London close by, the Central Line giving direct access to the City, West End and Canary Wharf and Chingford Mainline Station taking you straight into Liverpool Street. For leisure pursuits there is an array of sports clubs including a David Lloyd Centre close by, and with Epping Forest on the doorstep, just perfect for a weekend stroll. Buckhurst Hill always proves a popular choice for growing families as there is an excellent range of both state & independent schools close by.
Interior
The ground floor accommodation commences with an enclosed porch with an inner door opening to a welcoming entrance hall. There are plenty of original features, from the front door, gorgeous stained glass windows, wooden flooring and school radiators. The front reception room is a traditional sitting room, the focal point being a modern log burner, with a bay window, wooden flooring and a delightful neutral decor. The rear of the ground floor has been extended and opened up to create a superb family living space. Features include contemporary kitchen units, central island, quality integrated appliances, breakfast bar area, and there is still space for both a dining table and a defined lounge area. Bi-fold doors bring the house and garden together, and large remote control roof-light windows make the most of the natural light, and the whole of this area has underfloor heating. Off the kitchen is an excellent study, perfect for those who work from home, and there is good size utility room along with a wet room style shower room. Upstairs are three double bedrooms, beautifully appointed, one with an en suite shower room and there is luxury family bathroom with both a bath and separate shower.
Exterior
The front garden offers parking for two cars along with mature flower and shrub borders with gated access to the rear garden. This measures approximately 55 x 33ft and has been thoughtfully landscaped commencing with a patio area for entertaining with steps up to an extensive lawn with mature shrub, tree and flower borders, making a perfect space for all the family.
Location
Starling Close is a residential cul de sac of similar detached family homes, and within easy reach of Queens Road with its boutique shops, cafes, restaurants, Waitrose Supermarket and Buckhurst Hill Central Line Station. The area is well served by transport links with the M11, M25 and routes into London close by, the Central Line giving direct access to the City, West End and Canary Wharf and Chingford Mainline Station taking you straight into Liverpool Street. For leisure pursuits there is an array of sports clubs including a David Lloyd Centre close by, and with Epping Forest on the doorstep, just perfect for a weekend stroll. Buckhurst Hill always proves a popular choice for growing families as there is an excellent range of both state & independent schools close by.
Interior
The ground floor accommodation commences with an enclosed porch with an inner door opening to a welcoming entrance hall. There are plenty of original features, from the front door, gorgeous stained glass windows, wooden flooring and school radiators. The front reception room is a traditional sitting room, the focal point being a modern log burner, with a bay window, wooden flooring and a delightful neutral decor. The rear of the ground floor has been extended and opened up to create a superb family living space. Features include contemporary kitchen units, central island, quality integrated appliances, breakfast bar area, and there is still space for both a dining table and a defined lounge area. Bi-fold doors bring the house and garden together, and large remote control roof-light windows make the most of the natural light, and the whole of this area has underfloor heating. Off the kitchen is an excellent study, perfect for those who work from home, and there is good size utility room along with a wet room style shower room. Upstairs are three double bedrooms, beautifully appointed, one with an en suite shower room and there is luxury family bathroom with both a bath and separate shower.
Exterior
The front garden offers parking for two cars along with mature flower and shrub borders with gated access to the rear garden. This measures approximately 55 x 33ft and has been thoughtfully landscaped commencing with a patio area for entertaining with steps up to an extensive lawn with mature shrub, tree and flower borders, making a perfect space for all the family.
Council tax
First listed
Over a month agoBuckhurst Hill, IG9
Placebuzz mortgage repayment calculator
Monthly repayment
The Est. Mortgage is for a 25 years repayment mortgage based on a 10% deposit and a 5.5% annual interest. It is only intended as a guide. Make sure you obtain accurate figures from your lender before committing to any mortgage. Your home may be repossessed if you do not keep up repayments on a mortgage.
Buckhurst Hill, IG9 - Streetview
DISCLAIMER: Property descriptions and related information displayed on this page are marketing materials provided by Farr O'Neil - Buckhurst Hill. Placebuzz does not warrant or accept any responsibility for the accuracy or completeness of the property descriptions or related information provided here and they do not constitute property particulars. Please contact Farr O'Neil - Buckhurst Hill for full details and further information.





