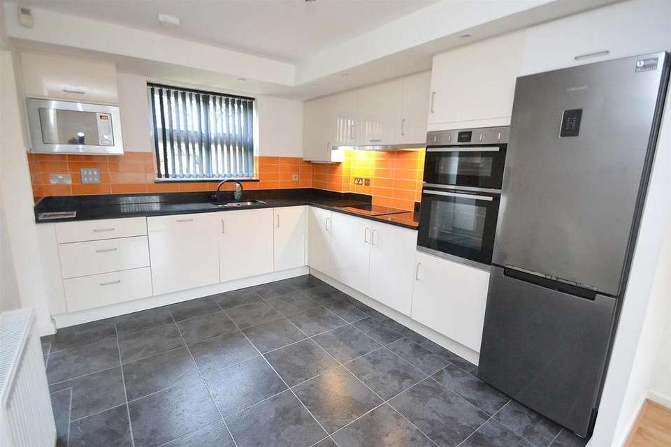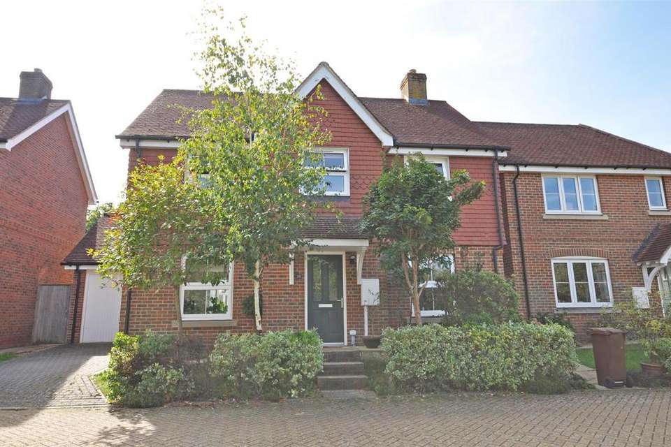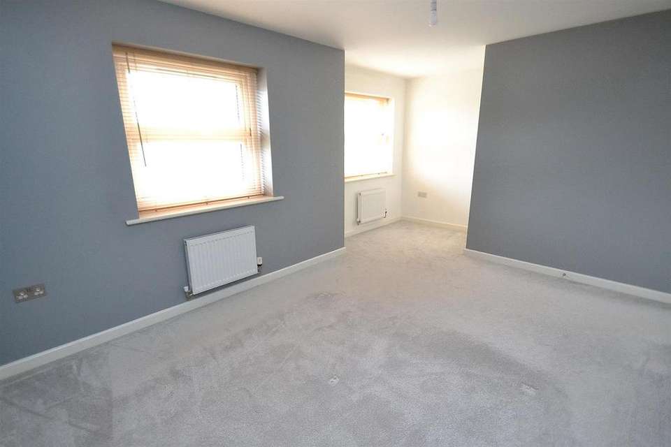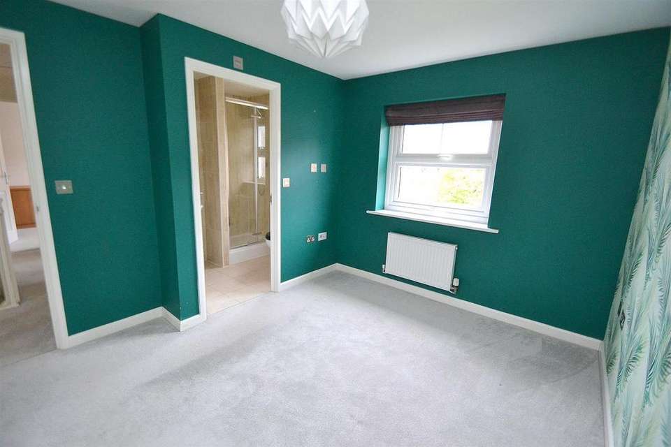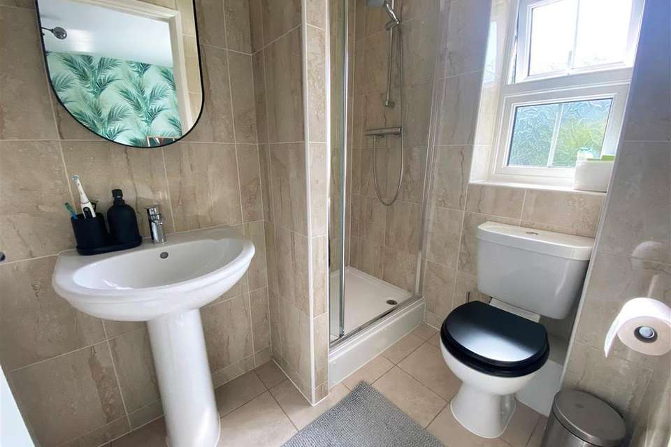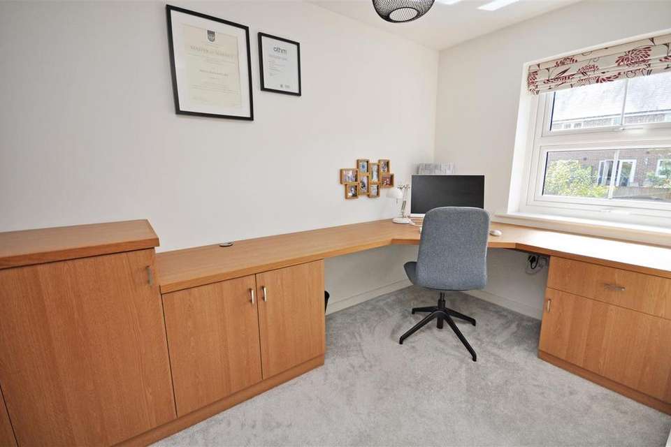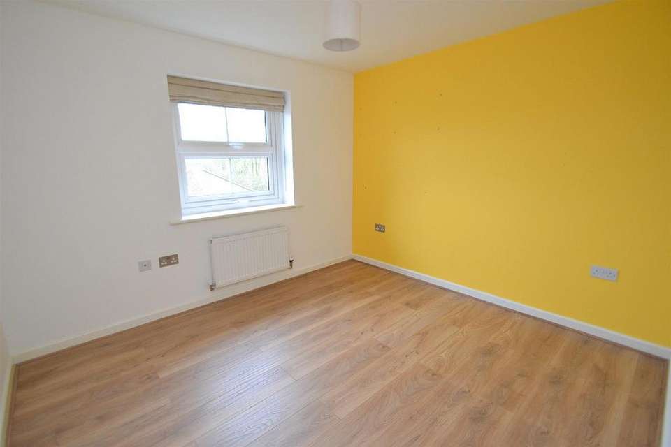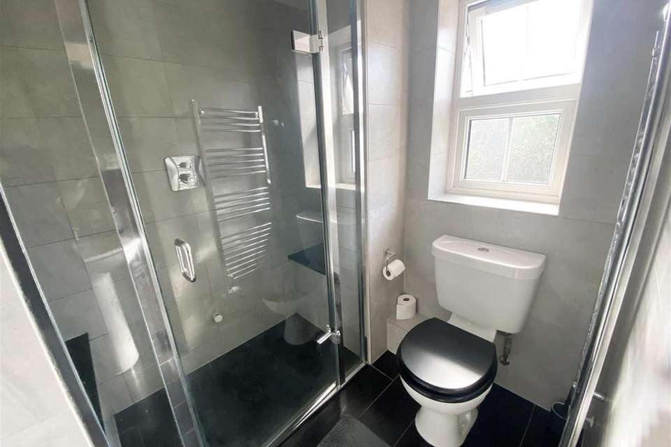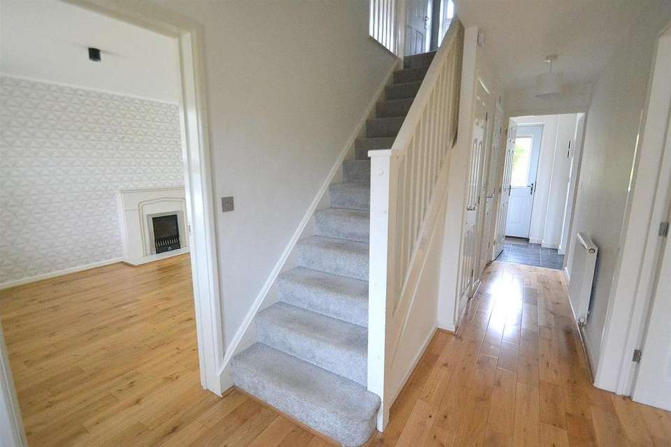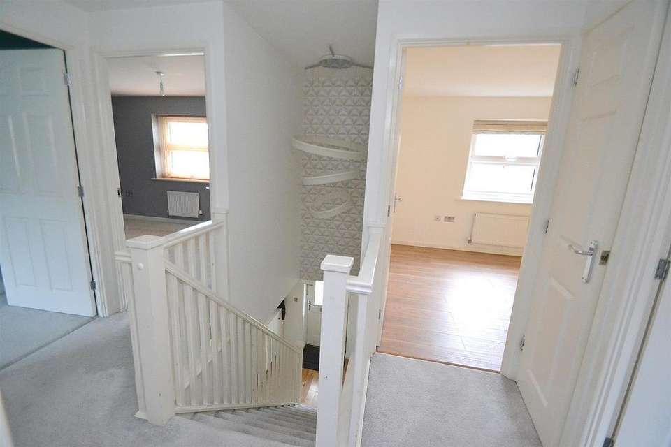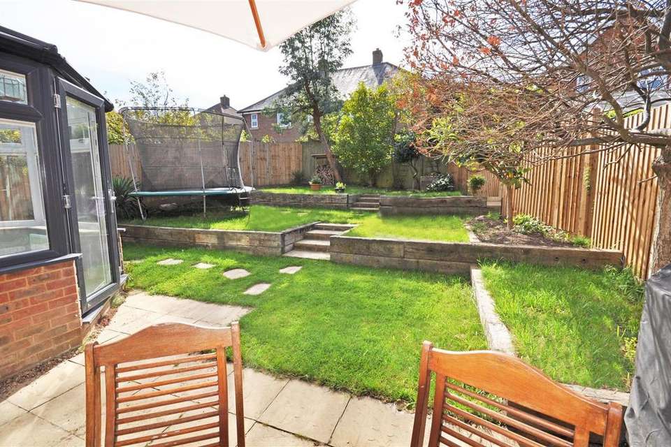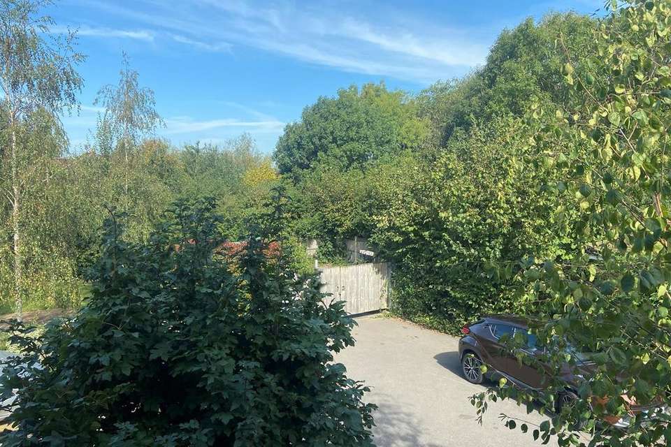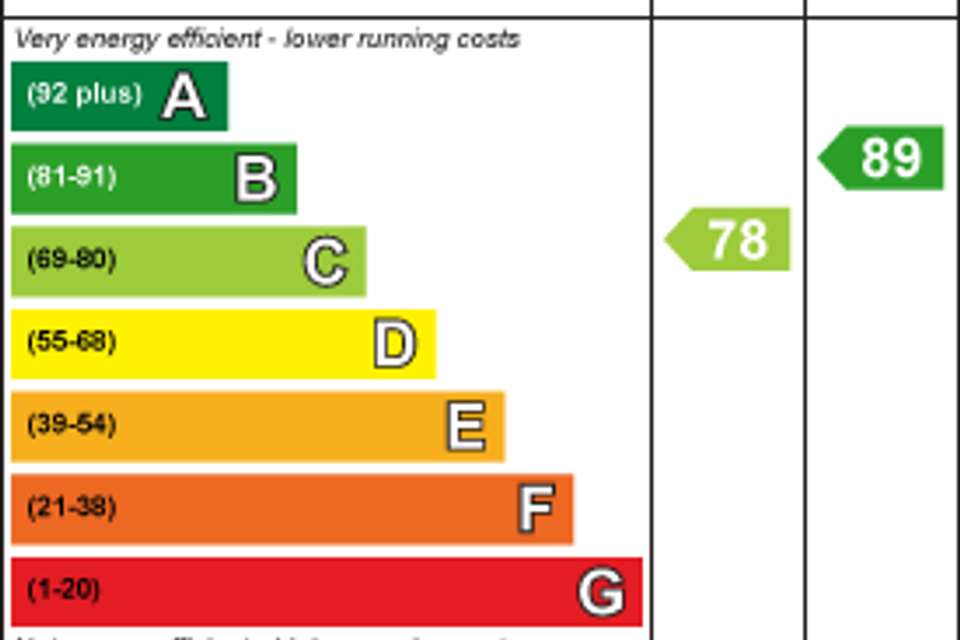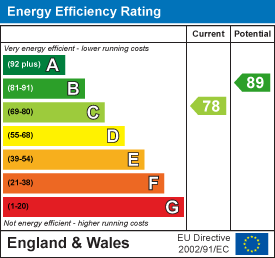4 bedroom detached house for sale
Gournay Road, Hailshamdetached house
bedrooms
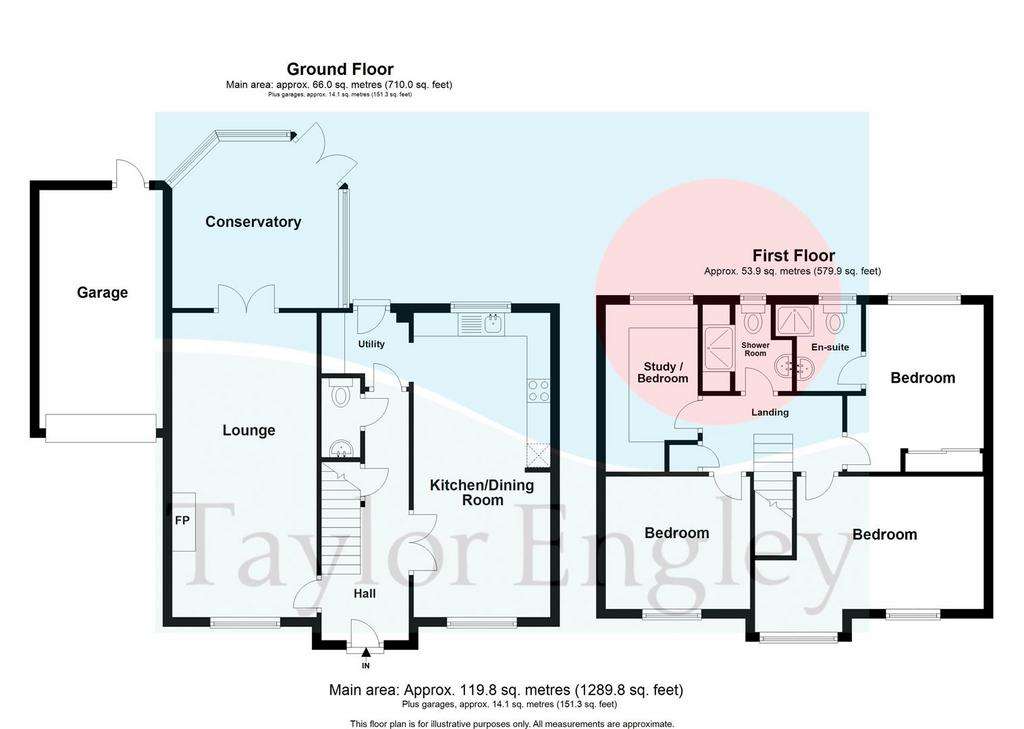
Property photos


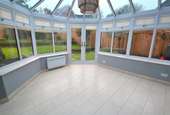
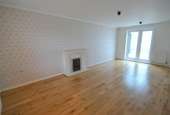
+13
Property description
* CHAIN FREE * Four double bedroom detached house situated within a lovely secluded position opposite hedgerows and located in a cul-de-sac in North Hailsham. The property is within a short walking distance to Hailsham Country Park and close to excellent transport links The property offers modern, light and airy living accommodation with a modern fitted kitchen, spacious double glazed conservatory, modern shower room/steam room, en-suite shower room to the master bedroom, garage and attractive south facing garden to rear. Gas fired central heating and sealed unit double glazing. VIEWING IS HIGHLY RECOMMENDED!! EPC = C
Front door to:
Entrance Hall - Oak flooring, radiator, understairs storage cupboard.
Kitchen/Diner - 6.58m x 2.95m (21'07" x 9'08") - Kitchen area fitted with white high gloss fronted cupboards and drawers, built-in oven and grill, Neff induction hob with extractor unit over, built-in microwave, integral dishwasher, worksurfaces, one and a half bowl sink unit with mixer tap, space for fridge freezer, window overlooking the rear garden. Dining area has oak flooring, radiator and window with outlook to front, television point.
Utility Area - 1.93m x 1.63m max (6'04" x 5'04" max) - Space for washing machine, white gloss fronted cupboards, worksurfaces, door to garden.
Living Room - 6.58m x 3.15m (21'07" x 10'04") - Window with outlook to front, two radiators, oak flooring, feature fireplace surround with living flame gas fire, French doors to:
Conservatory - 3.86m x 3.86m max (12'08" x 12'08" max) - Tiled floor, doors to garden, wall heater.
Stairs to first floor landing with radiator, hatch to loft space with fitted ladder, built-in storage cupboard.
Bedroom One - 3.66m x 2.95m max (12' x 9'08" max) - Built-in mirror fronted double wardrobe cupboard, radiator, window with outlook to rear.
En-Suite Shower Room - Suite comprising low level WC, washbasin, shower, tiled floor and walls, heated towel rail, window to rear.
Bedroom Two - 5.05m x 3.33m max (16'07" x 10'11" max) - Two windows with outlook to front, two radiators.
Bedroom Three - 3.20m x 2.87m (10'06" x 9'05") - Oak flooring, radiator, window with outlook to front.
Bedroom Four - 3.28m x 1.98m max (10'9" x 6'06" max) - (Currently used as a study). Fitted with a range of built-in study furniture to include desk, cupboards and shelving. Radiator, window with outlook to rear.
Shower/Steam Room - White suite comprising washbasin, low level WC, large walk in shower cubicle/steam room, tiled walls and floor, heated towel rail, window to rear.
Parking - Driveway providing off road parking, leading to:
Garage - 5.61m x 2.62m (18'05" x 8'07") - Power and light, up and over door to front, door to garden.
Garden - Patio area, lawned areas, outside tap, variety of trees and shrubs.
Estate Charge - The current estate charge is approximately £300 per year.
Council Tax Band - This property is currently rated by Wealden District Council at Band E.
Broadband And Mobile Phone Checker - For broadband and mobile phone information, please see the following website:
For Clarification:- - We wish to inform prospective purchasers that we have prepared these sales particulars as a general guide. We have not carried out a detailed survey nor tested the services, appliances & specific fittings. Room sizes cannot be relied upon for carpets and furnishings.
Viewing Information - To view a property please contact TAYLOR ENGLEY for an appointment. Our opening hours are Monday to Friday 8:45am - 5:45pm and Saturday 9am - 5:30pm.
Front door to:
Entrance Hall - Oak flooring, radiator, understairs storage cupboard.
Kitchen/Diner - 6.58m x 2.95m (21'07" x 9'08") - Kitchen area fitted with white high gloss fronted cupboards and drawers, built-in oven and grill, Neff induction hob with extractor unit over, built-in microwave, integral dishwasher, worksurfaces, one and a half bowl sink unit with mixer tap, space for fridge freezer, window overlooking the rear garden. Dining area has oak flooring, radiator and window with outlook to front, television point.
Utility Area - 1.93m x 1.63m max (6'04" x 5'04" max) - Space for washing machine, white gloss fronted cupboards, worksurfaces, door to garden.
Living Room - 6.58m x 3.15m (21'07" x 10'04") - Window with outlook to front, two radiators, oak flooring, feature fireplace surround with living flame gas fire, French doors to:
Conservatory - 3.86m x 3.86m max (12'08" x 12'08" max) - Tiled floor, doors to garden, wall heater.
Stairs to first floor landing with radiator, hatch to loft space with fitted ladder, built-in storage cupboard.
Bedroom One - 3.66m x 2.95m max (12' x 9'08" max) - Built-in mirror fronted double wardrobe cupboard, radiator, window with outlook to rear.
En-Suite Shower Room - Suite comprising low level WC, washbasin, shower, tiled floor and walls, heated towel rail, window to rear.
Bedroom Two - 5.05m x 3.33m max (16'07" x 10'11" max) - Two windows with outlook to front, two radiators.
Bedroom Three - 3.20m x 2.87m (10'06" x 9'05") - Oak flooring, radiator, window with outlook to front.
Bedroom Four - 3.28m x 1.98m max (10'9" x 6'06" max) - (Currently used as a study). Fitted with a range of built-in study furniture to include desk, cupboards and shelving. Radiator, window with outlook to rear.
Shower/Steam Room - White suite comprising washbasin, low level WC, large walk in shower cubicle/steam room, tiled walls and floor, heated towel rail, window to rear.
Parking - Driveway providing off road parking, leading to:
Garage - 5.61m x 2.62m (18'05" x 8'07") - Power and light, up and over door to front, door to garden.
Garden - Patio area, lawned areas, outside tap, variety of trees and shrubs.
Estate Charge - The current estate charge is approximately £300 per year.
Council Tax Band - This property is currently rated by Wealden District Council at Band E.
Broadband And Mobile Phone Checker - For broadband and mobile phone information, please see the following website:
For Clarification:- - We wish to inform prospective purchasers that we have prepared these sales particulars as a general guide. We have not carried out a detailed survey nor tested the services, appliances & specific fittings. Room sizes cannot be relied upon for carpets and furnishings.
Viewing Information - To view a property please contact TAYLOR ENGLEY for an appointment. Our opening hours are Monday to Friday 8:45am - 5:45pm and Saturday 9am - 5:30pm.
Council tax
First listed
Over a month agoEnergy Performance Certificate
Gournay Road, Hailsham
Placebuzz mortgage repayment calculator
Monthly repayment
The Est. Mortgage is for a 25 years repayment mortgage based on a 10% deposit and a 5.5% annual interest. It is only intended as a guide. Make sure you obtain accurate figures from your lender before committing to any mortgage. Your home may be repossessed if you do not keep up repayments on a mortgage.
Gournay Road, Hailsham - Streetview
DISCLAIMER: Property descriptions and related information displayed on this page are marketing materials provided by Taylor Engley - Hailsham. Placebuzz does not warrant or accept any responsibility for the accuracy or completeness of the property descriptions or related information provided here and they do not constitute property particulars. Please contact Taylor Engley - Hailsham for full details and further information.


