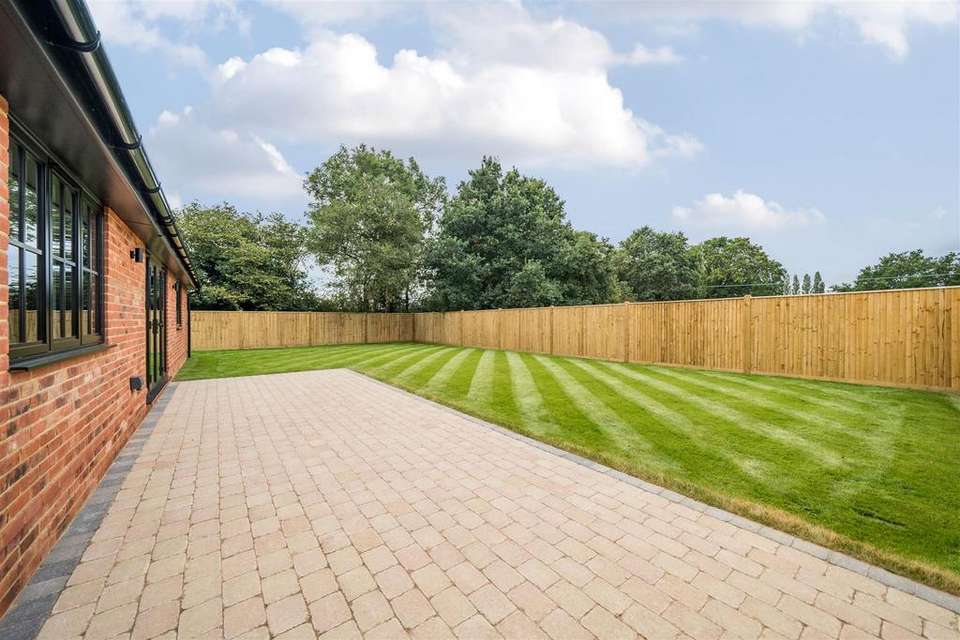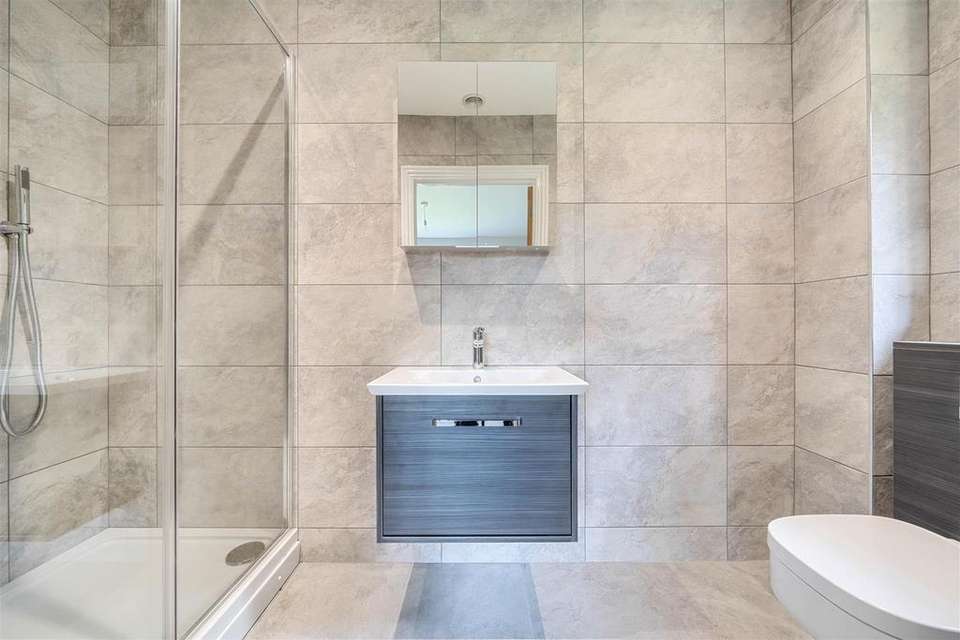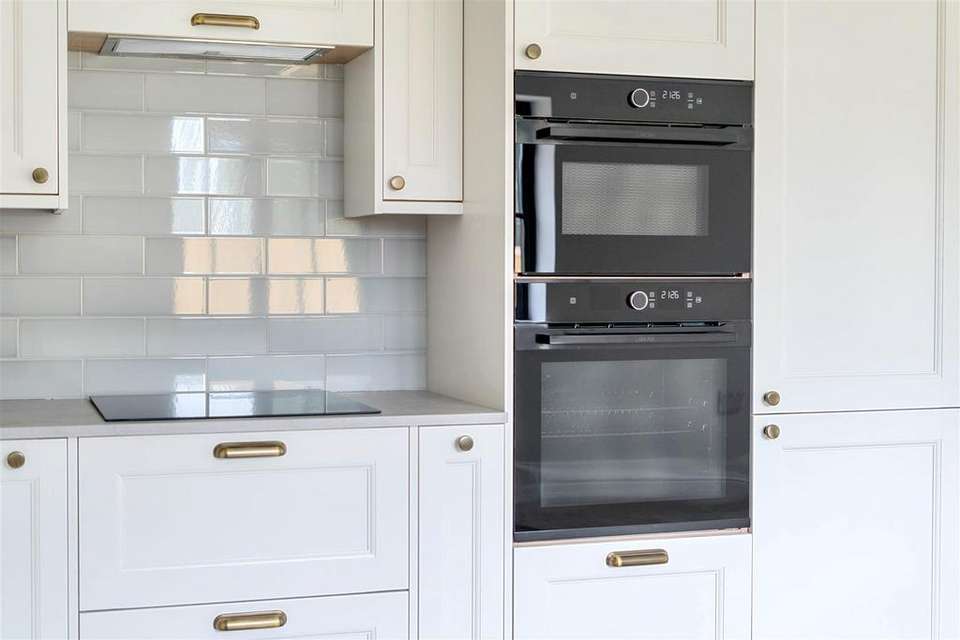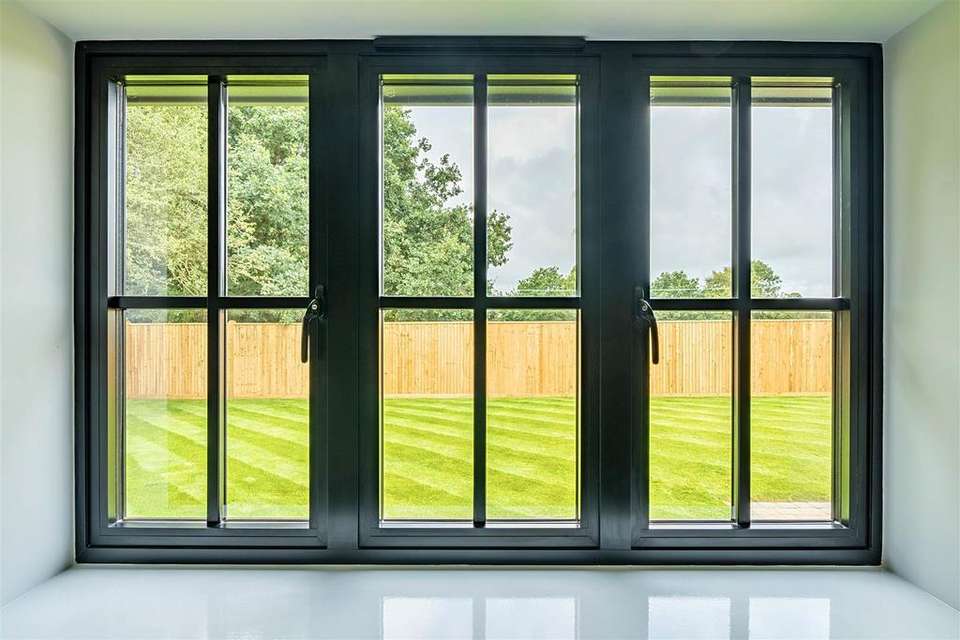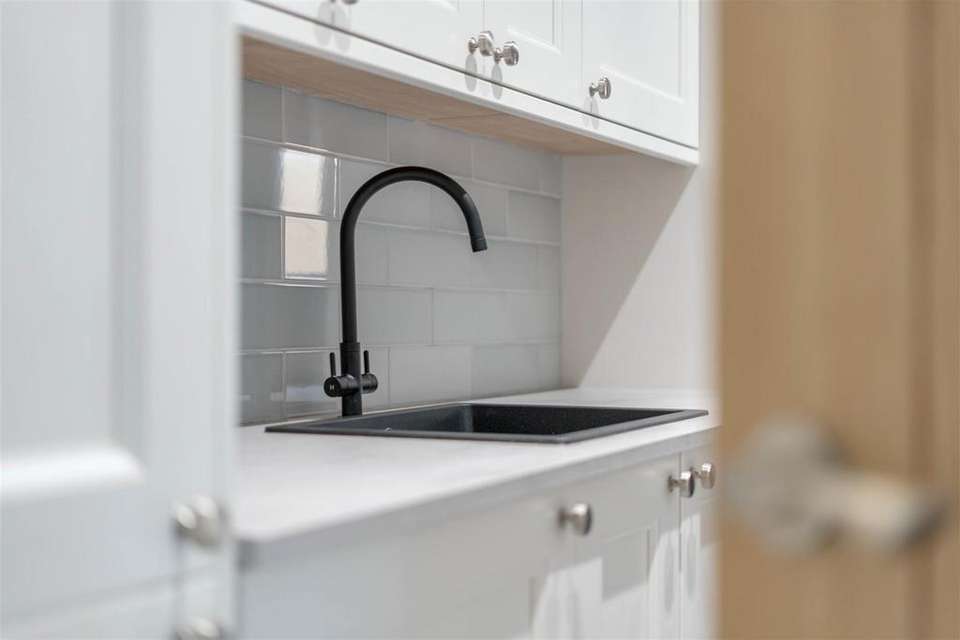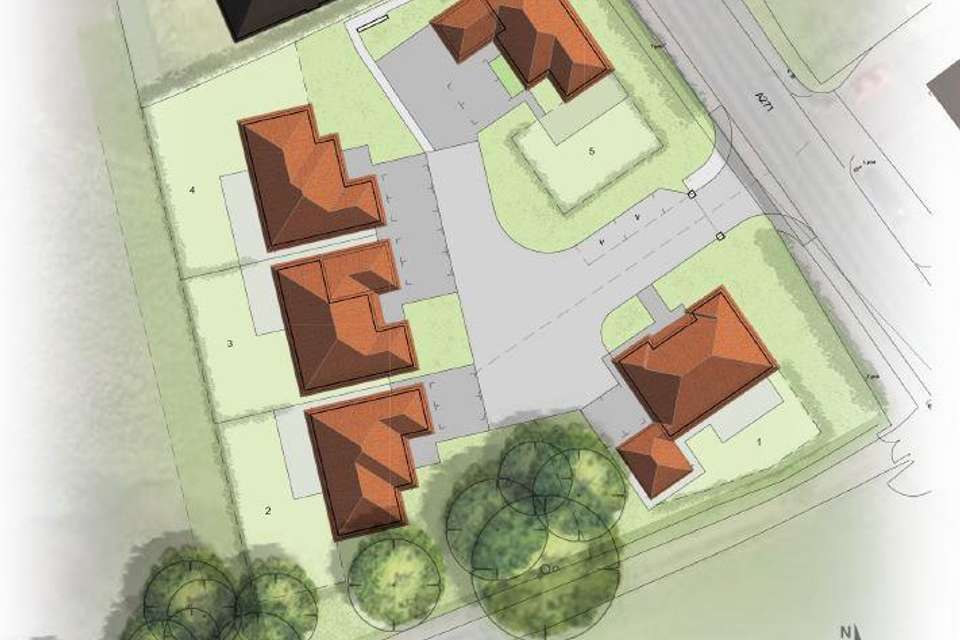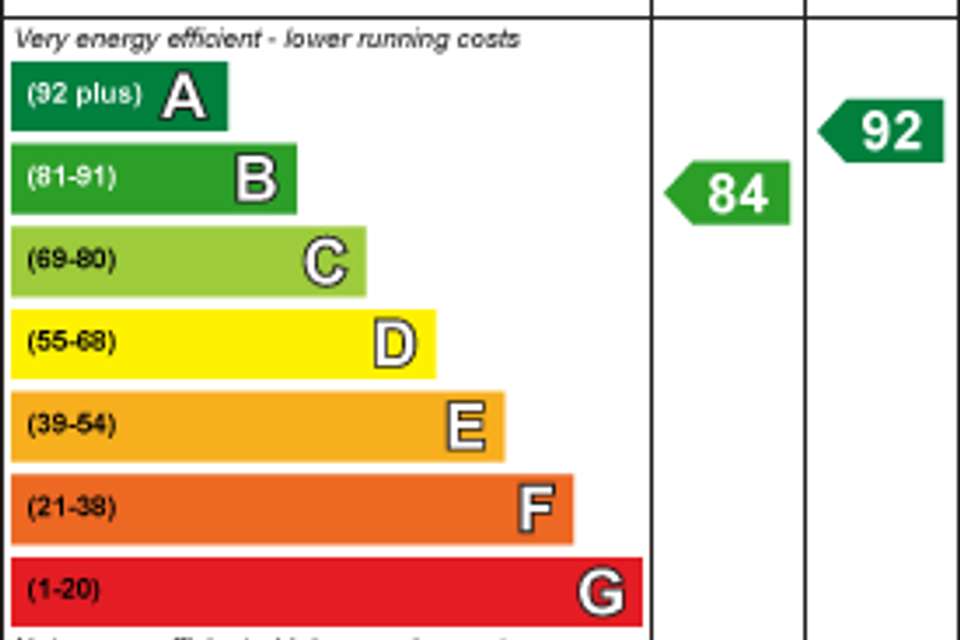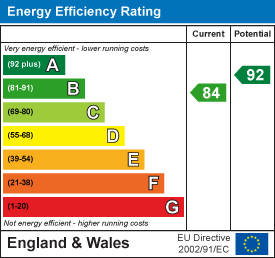3 bedroom detached bungalow for sale
Kestrel's View, Lower Horsebridgebungalow
bedrooms
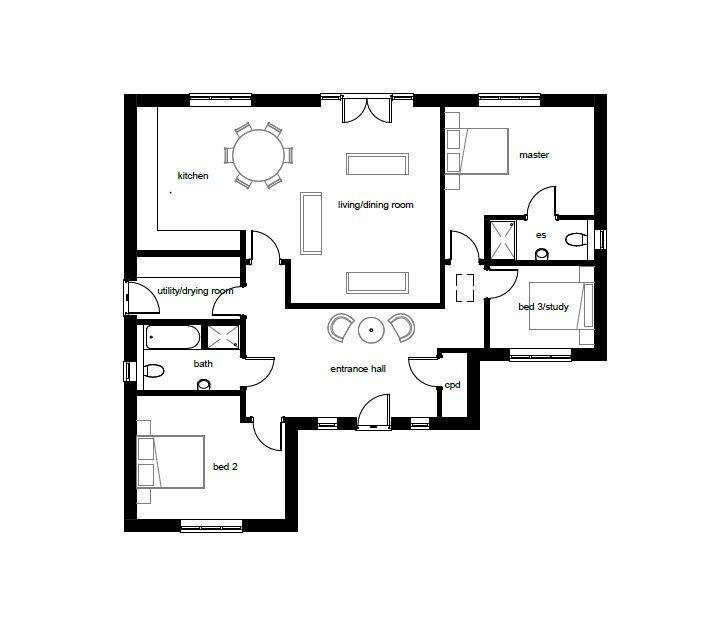
Property photos

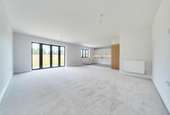
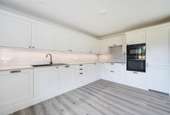
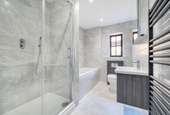
+7
Property description
PLOT 4 - Kestrel's View is an exclusive development of just five luxury detached bungalows, built to an impressive standard by local developer Clearwater. The properties which are nestled amongst mature trees in an exclusive cul-de-sac in Lower Horsebridge, enjoy spacious, light and airy living accommodation. The bungalow offers an impressive spacious entrance hall, large open plan living room/kitchen with integral appliances, utility room with fitted appliances, en-suite shower room to the master bedroom, two further bedrooms and a luxury family bathroom. There is a block paved double driveway to front and a wrap around garden to front, side and rear. EPC = B
Entrance Hall - 6.99m x 3.12m max (22'11" x 10'03" max) - Windows with outlook to front, two radiators, built-in storage cupboard, hatch to loft space with fitted ladder.
Open Plan Living Room / Kitchen - 8.86m x 5.77m narrowing to 4.22m (29'01" x 18'11" - Impressive spacious open plan room with French doors and windows overlooking the rear garden, two radiators. The contemporary style kitchen is fitted with white cupboards and drawers, integral appliances to include dishwasher, fridge and freezer, built-in oven, microwave and induction hob with extractor hood over, worksurfaces, sink unit and under unit lighting.
Utility Room - 3.02m x 1.83m (9'11" x 6') - Fitted with a range of white cupboards, integral washing machine and tumble dryer, worksurfaces, sink unit, cupboard housing the boiler, radiator, door to side.
Master Bedroom - 4.34m x 3.15m plus door recess (14'3" x 10'04" plu - Window overlooking the rear garden, radiator.
En-Suite Shower Room - Suite comprising large shower cubicle, washbasin with drawer below, W.C, fully tiled walls and floor, window to side, heated towel rail, mirror fronted cabinet.
Bedroom Two - 4.34m x 3.61m narrowing to 2.84m (14'3" x 11'10" n - Window with outlook to front, radiator.
Bedroom Three - 3.05m x 2.39m (10' x 7'10") - Window with outlook to front, radiator.
Family Bathroom - Suite comprising shower cubicle, double ended bath, W.C, washbasin with drawer below, heated towel rail, tiled walls and floor, window to side, mirror fronted cabinet.
Outside - Double block paved driveway and path leading to the rear garden, patio area, lawned gardens to front, side and rear.
Broadband And Mobile Phone Checker - For broadband and mobile phone information, please see the following website:
For Clarification:- - We wish to inform prospective purchasers that we have prepared these sales particulars as a general guide. We have not carried out a detailed survey nor tested the services, appliances & specific fittings. Room sizes cannot be relied upon for carpets and furnishings.
Please Note: - The internal and rear garden photographs used in this brochure are of Plot 2 and give a general guide to the finish as Plot 4 is nearing completion.
Entrance Hall - 6.99m x 3.12m max (22'11" x 10'03" max) - Windows with outlook to front, two radiators, built-in storage cupboard, hatch to loft space with fitted ladder.
Open Plan Living Room / Kitchen - 8.86m x 5.77m narrowing to 4.22m (29'01" x 18'11" - Impressive spacious open plan room with French doors and windows overlooking the rear garden, two radiators. The contemporary style kitchen is fitted with white cupboards and drawers, integral appliances to include dishwasher, fridge and freezer, built-in oven, microwave and induction hob with extractor hood over, worksurfaces, sink unit and under unit lighting.
Utility Room - 3.02m x 1.83m (9'11" x 6') - Fitted with a range of white cupboards, integral washing machine and tumble dryer, worksurfaces, sink unit, cupboard housing the boiler, radiator, door to side.
Master Bedroom - 4.34m x 3.15m plus door recess (14'3" x 10'04" plu - Window overlooking the rear garden, radiator.
En-Suite Shower Room - Suite comprising large shower cubicle, washbasin with drawer below, W.C, fully tiled walls and floor, window to side, heated towel rail, mirror fronted cabinet.
Bedroom Two - 4.34m x 3.61m narrowing to 2.84m (14'3" x 11'10" n - Window with outlook to front, radiator.
Bedroom Three - 3.05m x 2.39m (10' x 7'10") - Window with outlook to front, radiator.
Family Bathroom - Suite comprising shower cubicle, double ended bath, W.C, washbasin with drawer below, heated towel rail, tiled walls and floor, window to side, mirror fronted cabinet.
Outside - Double block paved driveway and path leading to the rear garden, patio area, lawned gardens to front, side and rear.
Broadband And Mobile Phone Checker - For broadband and mobile phone information, please see the following website:
For Clarification:- - We wish to inform prospective purchasers that we have prepared these sales particulars as a general guide. We have not carried out a detailed survey nor tested the services, appliances & specific fittings. Room sizes cannot be relied upon for carpets and furnishings.
Please Note: - The internal and rear garden photographs used in this brochure are of Plot 2 and give a general guide to the finish as Plot 4 is nearing completion.
Interested in this property?
Council tax
First listed
Over a month agoEnergy Performance Certificate
Kestrel's View, Lower Horsebridge
Marketed by
Taylor Engley - Hailsham 11 High Street Hailsham BN27 1ALPlacebuzz mortgage repayment calculator
Monthly repayment
The Est. Mortgage is for a 25 years repayment mortgage based on a 10% deposit and a 5.5% annual interest. It is only intended as a guide. Make sure you obtain accurate figures from your lender before committing to any mortgage. Your home may be repossessed if you do not keep up repayments on a mortgage.
Kestrel's View, Lower Horsebridge - Streetview
DISCLAIMER: Property descriptions and related information displayed on this page are marketing materials provided by Taylor Engley - Hailsham. Placebuzz does not warrant or accept any responsibility for the accuracy or completeness of the property descriptions or related information provided here and they do not constitute property particulars. Please contact Taylor Engley - Hailsham for full details and further information.





