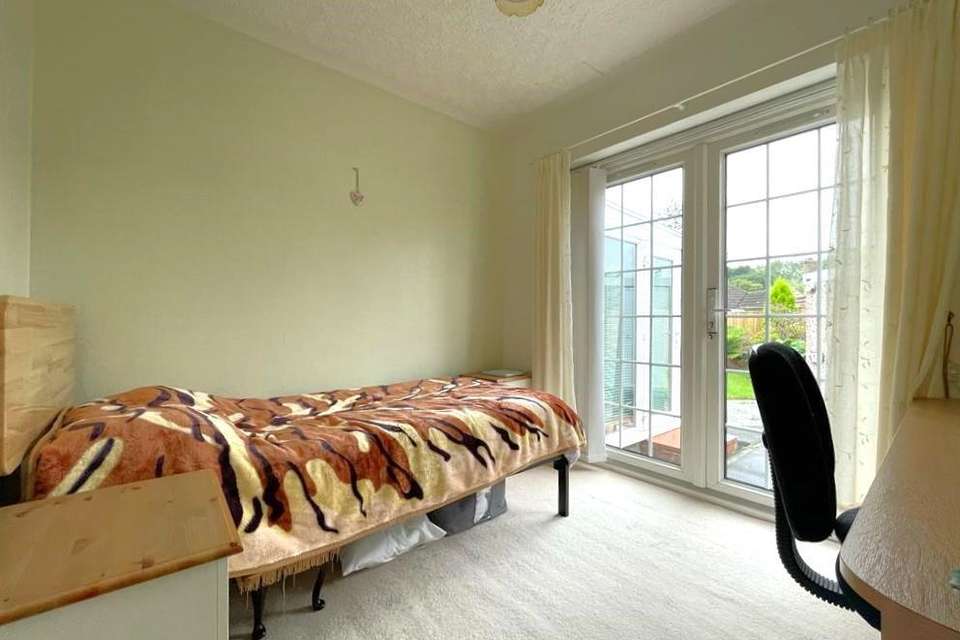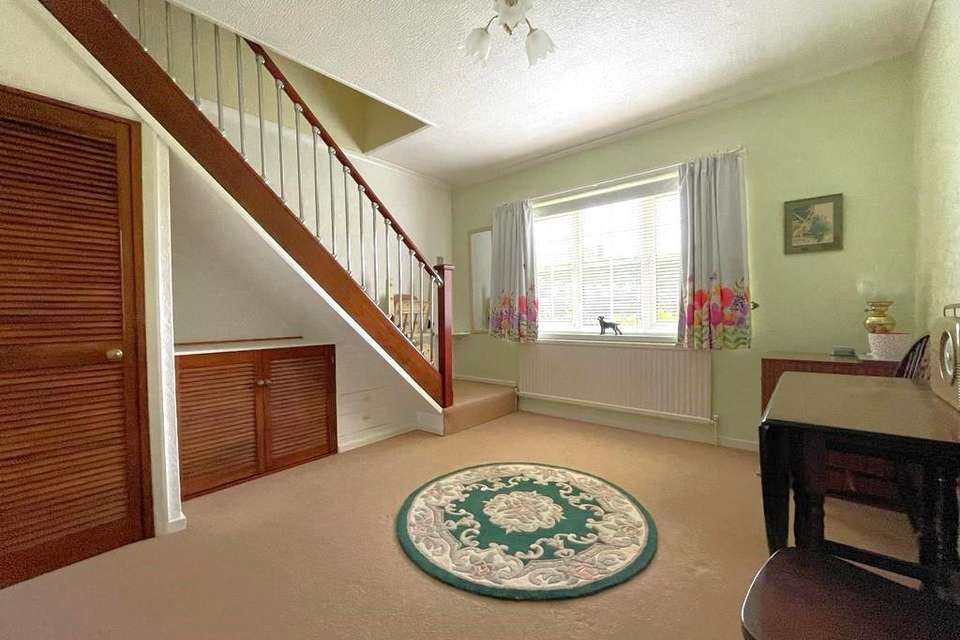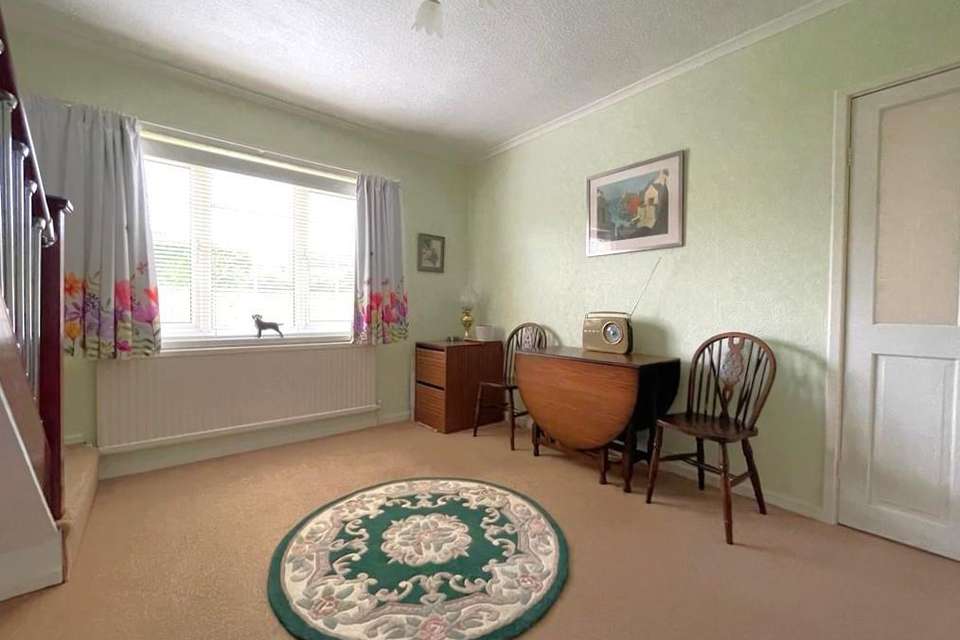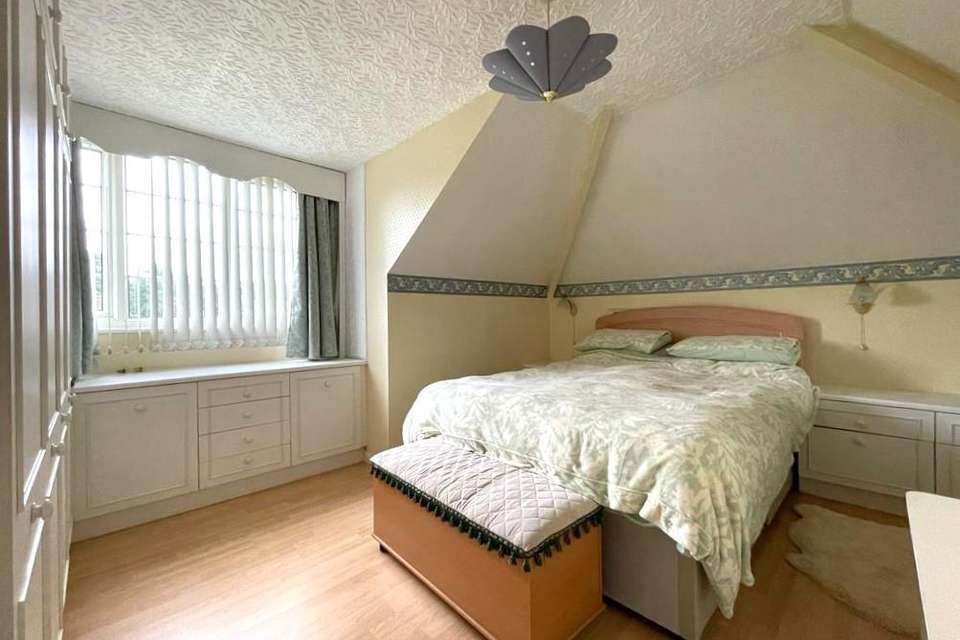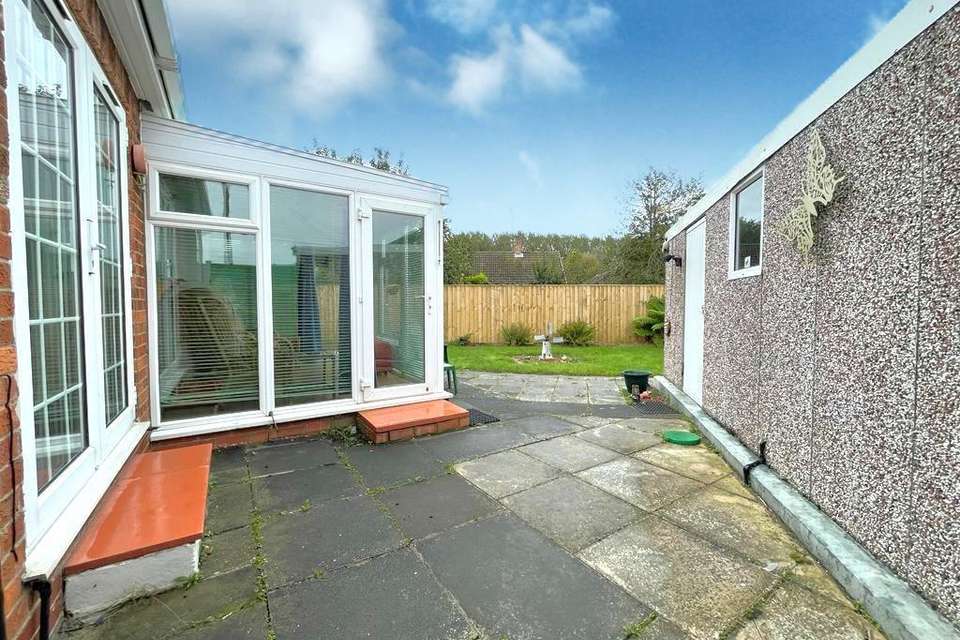2 bedroom semi-detached bungalow for sale
Greenacre Park, Hornseabungalow
bedrooms
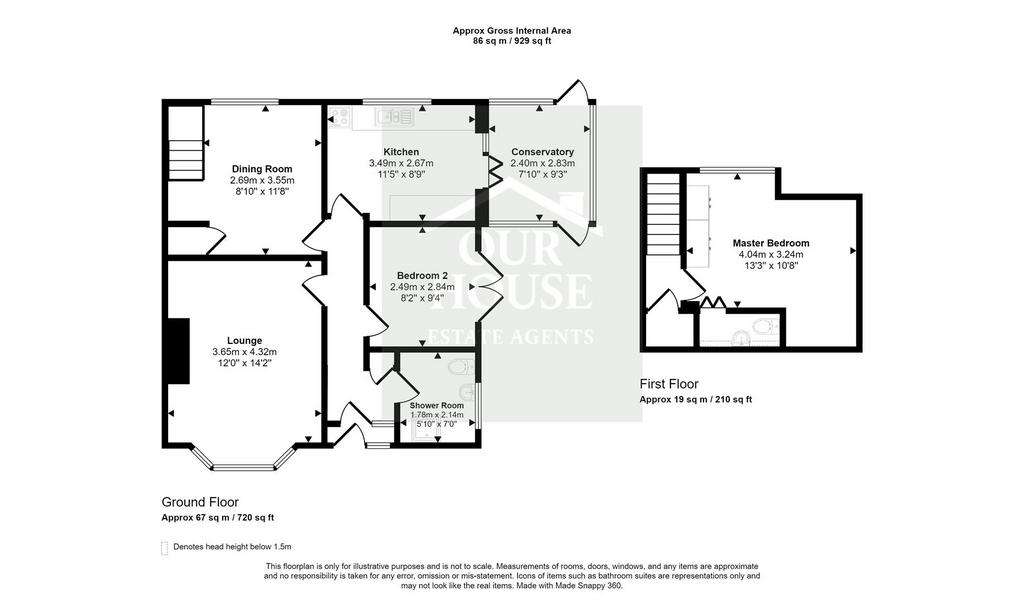
Property photos


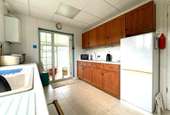

+14
Property description
* BRILLIANT CUL-DE-SAC LOCATION *
This lovely semi-detached bungalow holds a great south-facing plot in a popular location. Externally the property has a lovely wrap around garden with fenced boundaries, off street parking and detached garage. Internally the property has a homely and spacious feel and benefits from lounge, dining room, kitchen, conservatory, bedroom and bathroom to the ground floor and a great sized master bedroom with en suite toilet. This is a great opportunity to purchase a fantastic bungalow on an equally fantastic plot!
EPC - D
Council Tax - C
Tenure - Freehold
Front Garden -
Entrance Porch - UPVC entrance door and laminate flooring.
Entrance Hall - Entrance door, cupboard, dado rail, coving and radiator.
Lounge - 4.84 x 3.65 (15'10" x 11'11") - Bay window to front, electric fire, coving to ceiling, carpet and radiator.
Dining Room - 3.63 x 3.62 (11'10" x 11'10") - Window to rear, staircase to first floor with stairlift. understairs storage, carpet and radiator.
Kitchen Diner - 3.54 x 2.74 (11'7" x 8'11") - Window to rear, a range of fitted wall and base units with complimentary work surfaces, composite single drainer and bowl sink, built in electric hob, space for fridge and freezer, plumbing for washing machine, part tiled walls, laminate tiled flooring and radiator.
Conservatory - 2.88 x 2.44 (9'5" x 8'0") - Windows to front, side and rear, laminate flooring.
First Floor Landing - Cupboard.
Gf Bedroom 2 - 2.82 x 2.51 (9'3" x 8'2") - French doors to garden, coving to ceiling, carpet and radiator.
En-Suite - Wash hand basin and w.c. Sloping ceiling.
Master Bedroom - 4.01 x 3.55 (13'1" x 11'7") - Window to rear, built in wardrobes and storage drawers, dressing table, storage to eves, laminate flooring and radiator.
Shower Room - 2.17 x 1.77 (7'1" x 5'9") - Window to side, pedestal wash hand basin, step in shower, w.c, tiled walls, laminate tiled floor, extractor fan and radiator.
Rear Garden - South facing rear garden laid mainly to lawn with gravelled borders, paved patio area, fenced boundaries and planted borders, two garden sheds and outside taps.
Garage - Detached garage with electric up and over door, power and light points and personnel door to side.
This lovely semi-detached bungalow holds a great south-facing plot in a popular location. Externally the property has a lovely wrap around garden with fenced boundaries, off street parking and detached garage. Internally the property has a homely and spacious feel and benefits from lounge, dining room, kitchen, conservatory, bedroom and bathroom to the ground floor and a great sized master bedroom with en suite toilet. This is a great opportunity to purchase a fantastic bungalow on an equally fantastic plot!
EPC - D
Council Tax - C
Tenure - Freehold
Front Garden -
Entrance Porch - UPVC entrance door and laminate flooring.
Entrance Hall - Entrance door, cupboard, dado rail, coving and radiator.
Lounge - 4.84 x 3.65 (15'10" x 11'11") - Bay window to front, electric fire, coving to ceiling, carpet and radiator.
Dining Room - 3.63 x 3.62 (11'10" x 11'10") - Window to rear, staircase to first floor with stairlift. understairs storage, carpet and radiator.
Kitchen Diner - 3.54 x 2.74 (11'7" x 8'11") - Window to rear, a range of fitted wall and base units with complimentary work surfaces, composite single drainer and bowl sink, built in electric hob, space for fridge and freezer, plumbing for washing machine, part tiled walls, laminate tiled flooring and radiator.
Conservatory - 2.88 x 2.44 (9'5" x 8'0") - Windows to front, side and rear, laminate flooring.
First Floor Landing - Cupboard.
Gf Bedroom 2 - 2.82 x 2.51 (9'3" x 8'2") - French doors to garden, coving to ceiling, carpet and radiator.
En-Suite - Wash hand basin and w.c. Sloping ceiling.
Master Bedroom - 4.01 x 3.55 (13'1" x 11'7") - Window to rear, built in wardrobes and storage drawers, dressing table, storage to eves, laminate flooring and radiator.
Shower Room - 2.17 x 1.77 (7'1" x 5'9") - Window to side, pedestal wash hand basin, step in shower, w.c, tiled walls, laminate tiled floor, extractor fan and radiator.
Rear Garden - South facing rear garden laid mainly to lawn with gravelled borders, paved patio area, fenced boundaries and planted borders, two garden sheds and outside taps.
Garage - Detached garage with electric up and over door, power and light points and personnel door to side.
Council tax
First listed
Over a month agoEnergy Performance Certificate
Greenacre Park, Hornsea
Placebuzz mortgage repayment calculator
Monthly repayment
The Est. Mortgage is for a 25 years repayment mortgage based on a 10% deposit and a 5.5% annual interest. It is only intended as a guide. Make sure you obtain accurate figures from your lender before committing to any mortgage. Your home may be repossessed if you do not keep up repayments on a mortgage.
Greenacre Park, Hornsea - Streetview
DISCLAIMER: Property descriptions and related information displayed on this page are marketing materials provided by Our House Estate Agents - Hornsea. Placebuzz does not warrant or accept any responsibility for the accuracy or completeness of the property descriptions or related information provided here and they do not constitute property particulars. Please contact Our House Estate Agents - Hornsea for full details and further information.








