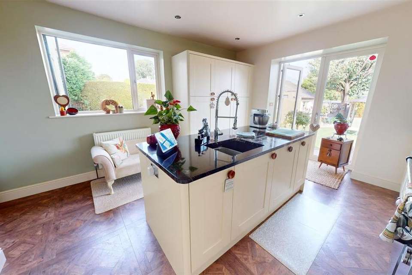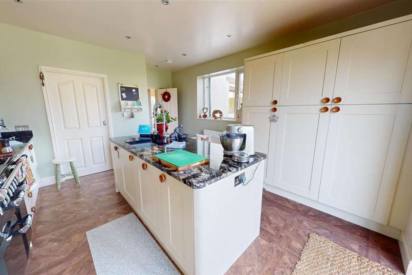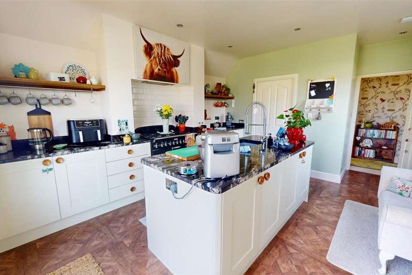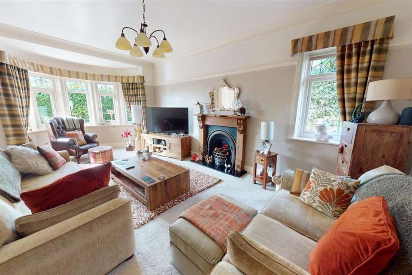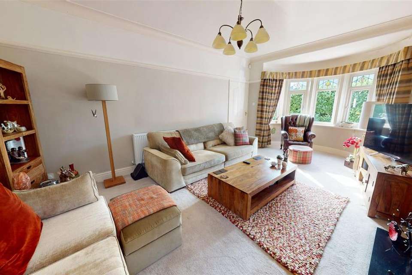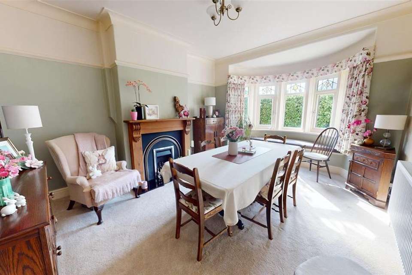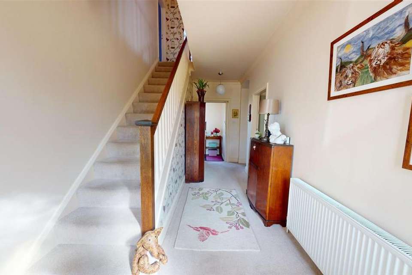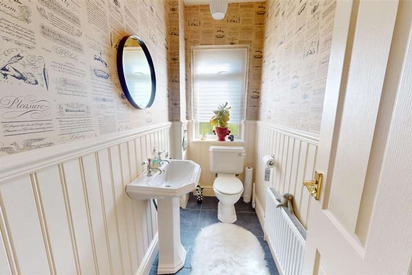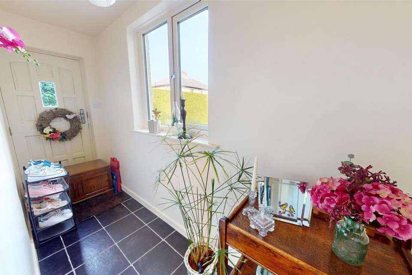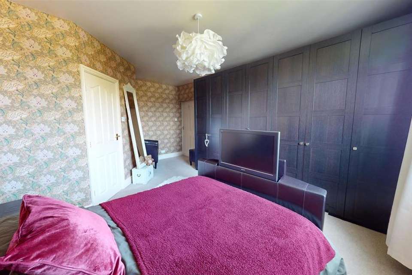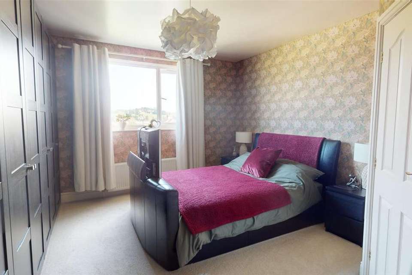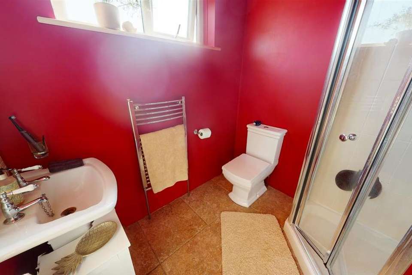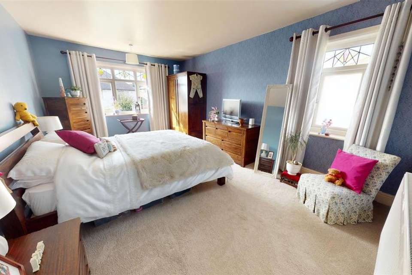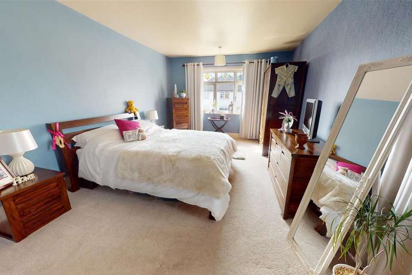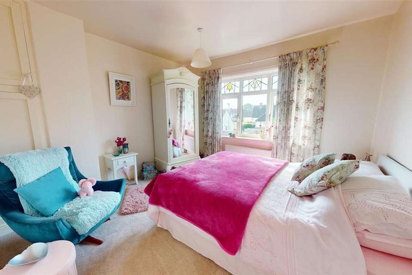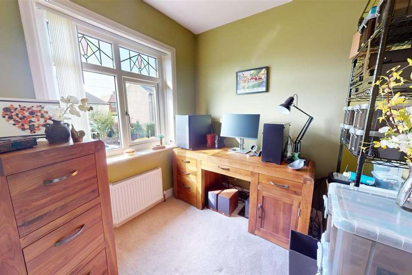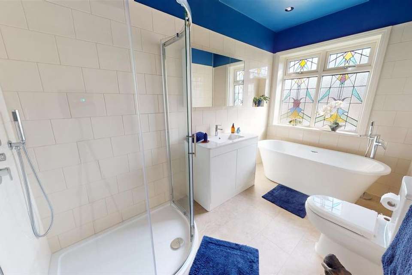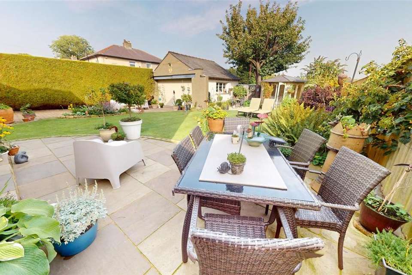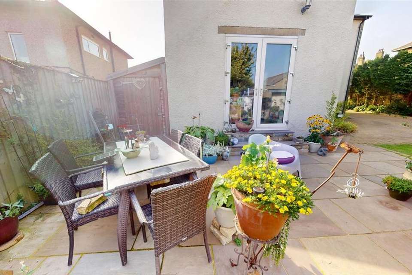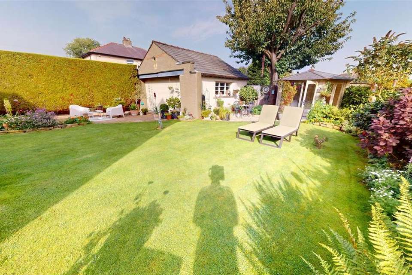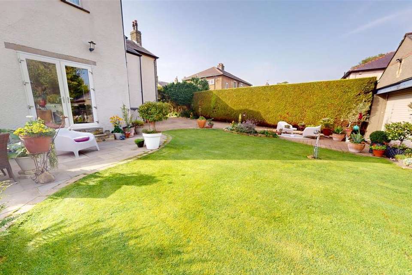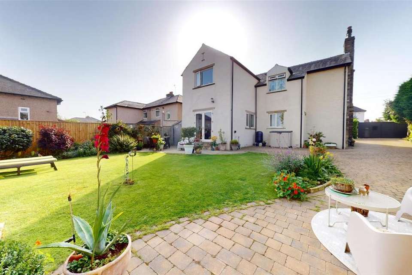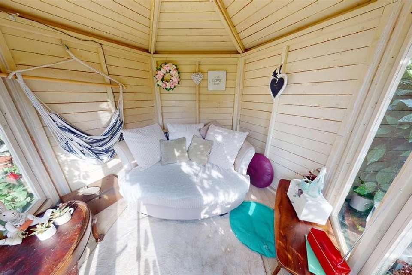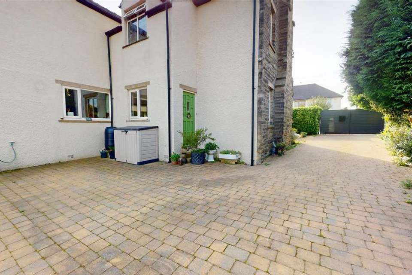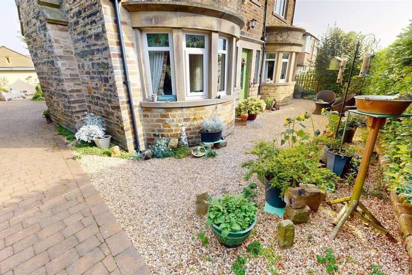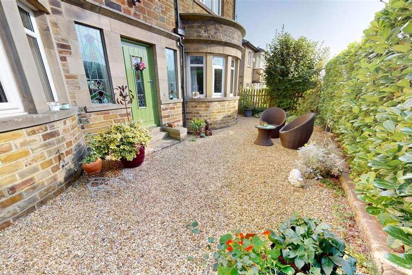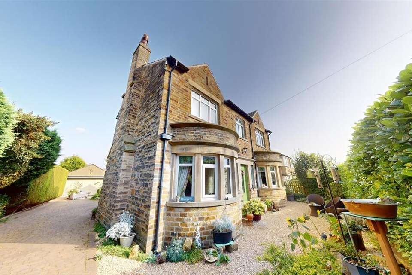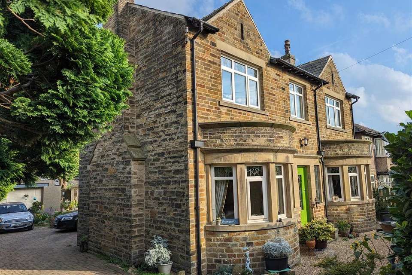4 bedroom detached house for sale
Smith House Lane, Lightcliffedetached house
bedrooms
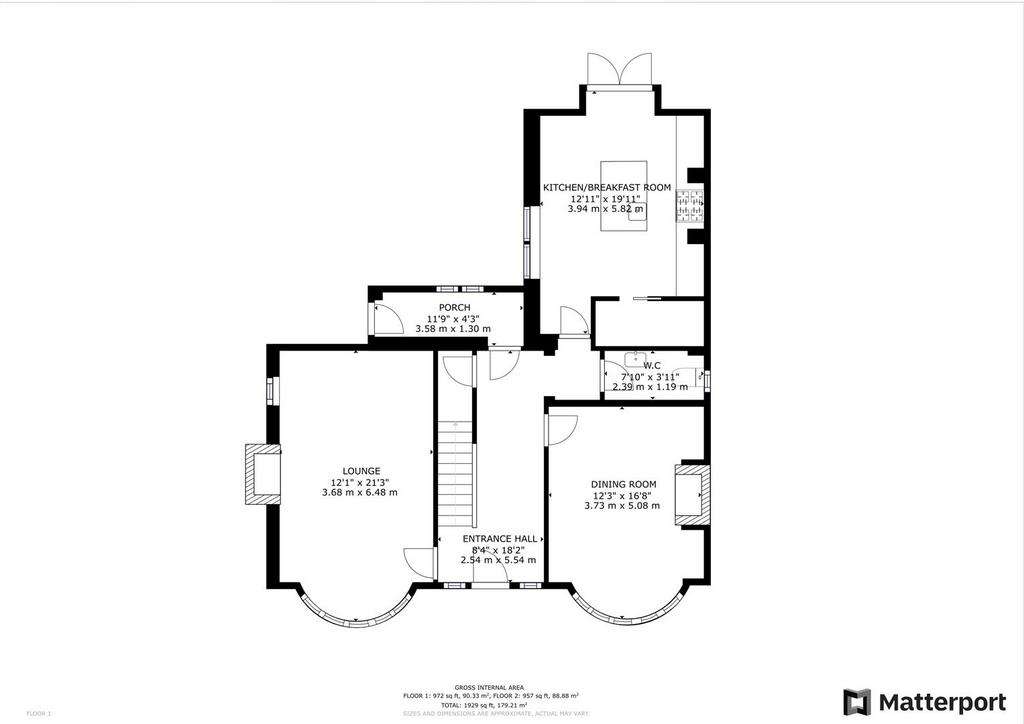
Property photos
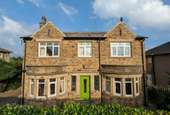
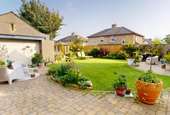
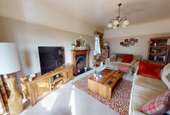
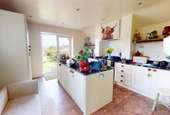
+28
Property description
HAMILTON BOWER are pleased to offer to the market FOR SALE this sizeable double-fronted EXTENDED FOUR BEDROOM DETACHED FAMILY HOME located in the popular location of Lightcliffe, HX3. Offering a substantial plot with large private gardens, off-street parking and detached double garage, immaculate presentation throughout, and within close proximity to popular local schools, we expect this property to be popular with families looking for a home in the local area. Internally comprising; entrance hall, kitchen/breakfast room, lounge, dining room, wc, porch, four first floor bedrooms including master with en-suite, house bathroom and loft. Externally the property has a large gated driveway which can accommodate at least three cars, a detached double garage offering further parking and loft storage, an expansive garden to the rear of the property and finally a low-maintenance garden to the front. The property benefits from cream woodgrain UPVC windows incorporating encapsulated original stained glass panels, gas central heating and double glazing throughout and finally offers potential to further extend (STPC).
TO VIEW THIS PROPERTY PLEASE CONTACT HAMILTON BOWER OR VIEW THE VIDEO TOUR FEATURED !
Ground Floor -
Entrance Hall - Entrance hall offering access to all ground floor rooms.
Access via a hardwood door with two encapsulated stained glass panels either side.
Kitchen / Breakfast Room - Spacious kitchen/breakfast room to the rear of the property with a great view to the garden.
The kitchen has double doors to the patio, dual-aspect windows and a good-sized utility store.
Fitted around a central island/breakfast bar, with space for a sofa as seen.
The kitchen is fitted with a good range of matching units with contrasting granite worktops.
Appliances include - integrated dishwasher, washing machine, inset range-cooker with overhead extractor, integrated fridge/freezer and a sink with drainer.
Utility Store - Good-sized utility store leading off the kitchen via a pocket door.
The utility stores the boiler, washing machine and has fitted shelving. offering good storage.
Lounge - Well-presented lounge to the front of the property with dual-aspect windows and a view to the front garden via the bay window.
The lounge centres around a decorative fireplace and offers space for a large suite as seen.
Dining Room - Dining room to the front of the property with bay window fitted with stained glass and a fitted window seat offering storage.
The dining room centres around a decorative fireplace and offers space for a table with chairs as seen.
Wc - Ground WC with frosted glass window, wash basin and towel rail.
Porch - Porch to the rear of the property with a view to the garden.
Offering a side access point to the driveway/garden and space for a coat/shoe store.
Cellar - Cellar from the ground floor offering good storage space and power supply.
First Floor -
Master Bedroom - Well-presented master bedroom with accompanying en-suite and a view to the rear garden.
With full-length wardrobes, space for a dressing furniture and a large bed as seen.
En-Suite - Master bedroom en-suite fitted with matching three-piece suite as seen - corner shower, wc, wash basin and towel rail.
Bedroom - Second double bedroom, with dual-aspect stained glass windows and a view to the front of the property.
Offering space for a large bed, dressing furniture and wardrobes as seen.
Bedroom - Third bedroom, a double room with stained-glass windows offering a view to front of the property.
Offering a full height built-in alcove cupboard, space for a double bed and dressing furniture.
Bedroom - Fourth bedroom, a single room with a view to the front of the property.
Ideal for a home office as seen, and if preferable an ideal childs bedroom.
Bathroom - Contemporary house bathroom with matching white four-piece suite as seen - tub bath, corner shower, wc, wash basin and towel rail.
The bathroom has frosted stained glass windows and vinyl click flooring.
Landing Cupboard - Full height cupboard 1m wide x 70cm deep. Contains shelves and CAT6 network patch panel connecting to several rooms.
External -
Rear Garden - Substantial fully-enclosed garden to the rear of the property offering an ideal sun-trap for this family home.
Offering great privacy, summer house, patio area and detached double garage to the rear.
The garden has a central lawn with well-kept surrounding shrubs/flowerbeds.
Patio - Natural stone patio area leading from the property accessible via the double doors from the kitchen.
Ideal for outdoor sitting with space for a table with chairs and barbecue area.
A 4'x10' garden shed is accessible from the patio also.
Summer House - Summer house to the bottom of the garden with a power supply and space for a small suite as seen.
Garage - Detached double garage to the lower end of the driveway.
The garage has a porcelain tiled floor, electric roller door, power supply and space for parking/storage.
Offering a sizeable loft which is boarded, ideal space for this family home and offering potential for conversion (STPC).
Driveway - Large gated driveway to the side of the property with remote controlled electric gates.
The driveway is paved and offers space for at least three cars.
Front Garden - Low-maintenance front garden with high-rise surrounding hedges offering great privacy.
Mostly gravelled with space for outdoor seating and potted plants.
TO VIEW THIS PROPERTY PLEASE CONTACT HAMILTON BOWER OR VIEW THE VIDEO TOUR FEATURED !
Ground Floor -
Entrance Hall - Entrance hall offering access to all ground floor rooms.
Access via a hardwood door with two encapsulated stained glass panels either side.
Kitchen / Breakfast Room - Spacious kitchen/breakfast room to the rear of the property with a great view to the garden.
The kitchen has double doors to the patio, dual-aspect windows and a good-sized utility store.
Fitted around a central island/breakfast bar, with space for a sofa as seen.
The kitchen is fitted with a good range of matching units with contrasting granite worktops.
Appliances include - integrated dishwasher, washing machine, inset range-cooker with overhead extractor, integrated fridge/freezer and a sink with drainer.
Utility Store - Good-sized utility store leading off the kitchen via a pocket door.
The utility stores the boiler, washing machine and has fitted shelving. offering good storage.
Lounge - Well-presented lounge to the front of the property with dual-aspect windows and a view to the front garden via the bay window.
The lounge centres around a decorative fireplace and offers space for a large suite as seen.
Dining Room - Dining room to the front of the property with bay window fitted with stained glass and a fitted window seat offering storage.
The dining room centres around a decorative fireplace and offers space for a table with chairs as seen.
Wc - Ground WC with frosted glass window, wash basin and towel rail.
Porch - Porch to the rear of the property with a view to the garden.
Offering a side access point to the driveway/garden and space for a coat/shoe store.
Cellar - Cellar from the ground floor offering good storage space and power supply.
First Floor -
Master Bedroom - Well-presented master bedroom with accompanying en-suite and a view to the rear garden.
With full-length wardrobes, space for a dressing furniture and a large bed as seen.
En-Suite - Master bedroom en-suite fitted with matching three-piece suite as seen - corner shower, wc, wash basin and towel rail.
Bedroom - Second double bedroom, with dual-aspect stained glass windows and a view to the front of the property.
Offering space for a large bed, dressing furniture and wardrobes as seen.
Bedroom - Third bedroom, a double room with stained-glass windows offering a view to front of the property.
Offering a full height built-in alcove cupboard, space for a double bed and dressing furniture.
Bedroom - Fourth bedroom, a single room with a view to the front of the property.
Ideal for a home office as seen, and if preferable an ideal childs bedroom.
Bathroom - Contemporary house bathroom with matching white four-piece suite as seen - tub bath, corner shower, wc, wash basin and towel rail.
The bathroom has frosted stained glass windows and vinyl click flooring.
Landing Cupboard - Full height cupboard 1m wide x 70cm deep. Contains shelves and CAT6 network patch panel connecting to several rooms.
External -
Rear Garden - Substantial fully-enclosed garden to the rear of the property offering an ideal sun-trap for this family home.
Offering great privacy, summer house, patio area and detached double garage to the rear.
The garden has a central lawn with well-kept surrounding shrubs/flowerbeds.
Patio - Natural stone patio area leading from the property accessible via the double doors from the kitchen.
Ideal for outdoor sitting with space for a table with chairs and barbecue area.
A 4'x10' garden shed is accessible from the patio also.
Summer House - Summer house to the bottom of the garden with a power supply and space for a small suite as seen.
Garage - Detached double garage to the lower end of the driveway.
The garage has a porcelain tiled floor, electric roller door, power supply and space for parking/storage.
Offering a sizeable loft which is boarded, ideal space for this family home and offering potential for conversion (STPC).
Driveway - Large gated driveway to the side of the property with remote controlled electric gates.
The driveway is paved and offers space for at least three cars.
Front Garden - Low-maintenance front garden with high-rise surrounding hedges offering great privacy.
Mostly gravelled with space for outdoor seating and potted plants.
Council tax
First listed
Over a month agoSmith House Lane, Lightcliffe
Placebuzz mortgage repayment calculator
Monthly repayment
The Est. Mortgage is for a 25 years repayment mortgage based on a 10% deposit and a 5.5% annual interest. It is only intended as a guide. Make sure you obtain accurate figures from your lender before committing to any mortgage. Your home may be repossessed if you do not keep up repayments on a mortgage.
Smith House Lane, Lightcliffe - Streetview
DISCLAIMER: Property descriptions and related information displayed on this page are marketing materials provided by Hamilton Bower - Northowram. Placebuzz does not warrant or accept any responsibility for the accuracy or completeness of the property descriptions or related information provided here and they do not constitute property particulars. Please contact Hamilton Bower - Northowram for full details and further information.





