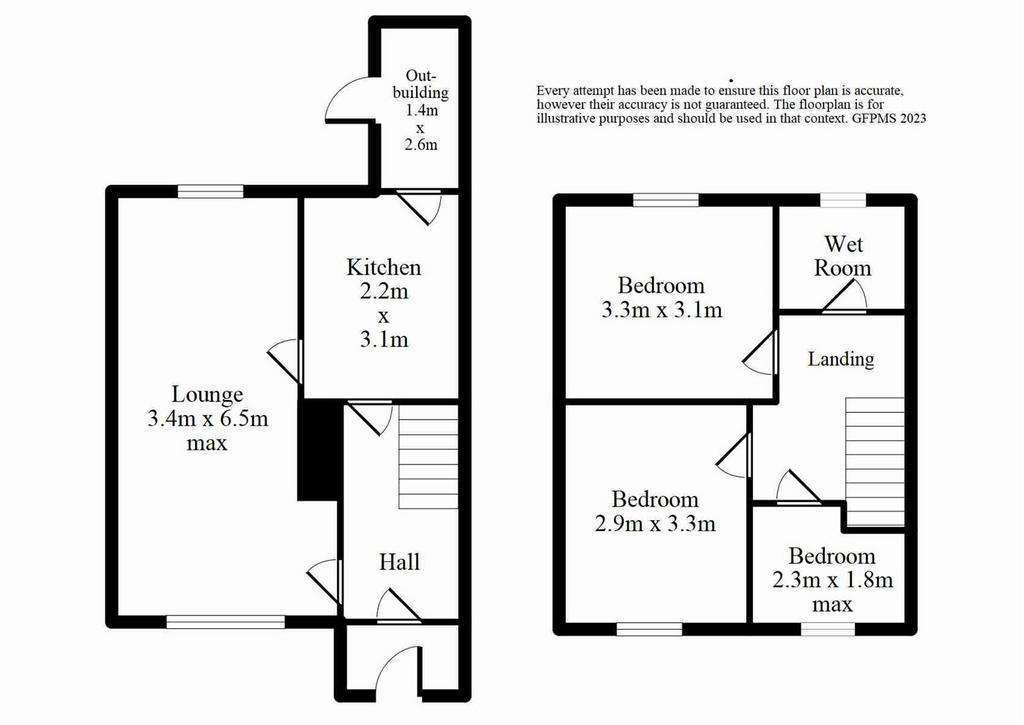3 bedroom semi-detached house for sale
Hillcrest Drive, Bradford BD13semi-detached house
bedrooms

Property photos




+8
Property description
* CHAIN FREE * This three bedroom END TERRACE property with GARDENS TO FRONT & REAR. Located in a popular residential location on Hillcrest Drive, Queensbury with easy access to local amenities, schools & transport links to Bradford & Halifax. Offering READY TO MOVE INTO accommodation and would make an IDEAL FIRST TIME BUY OR INVESTMENT. [use Contact Agent Button] today to book a viewing.
Description - * CHAIN FREE * This three bedroom END TERRACE property with GARDENS TO FRONT & REAR. Located in a popular residential location on Hillcrest Drive, Queensbury with easy access to local amenities, schools & transport links to Bradford & Halifax. Offering READY TO MOVE INTO accommodation and would make an IDEAL FIRST TIME BUY OR INVESTMENT. [use Contact Agent Button] today to book a viewing.
Front Entrance Porch - Front entrance door, laminate flooring, storage cupboard, door to hallway.
Hallway - Stairs to first floor, central heating radiator.
Lounge/Diner - 6.53m x 3.38m (21'5 x 11'1) - Feature fire surround in wood with electric pebble effect fire, TV & telephone points, two central heating radiators windows to front & rear, carpet to lounge, laminate flooring to dining area.
Kitchen - 3.12m x 2.26m (10'3 x 7'5) - Fitted base & wall units, contrasting work surfaces, complementary splash back tiling, one & a half bowl stainless steel sink & drainer with mixer tap, fitted oven, four ring gas hob, extractor, wood effect floor covering, central heating radiator.
Utility Room - 2.54m x 1.40m (8'4 x 4'7) - Plumbing for an automatic washing machine, storage area, tiled floor, door to rear garden.
First Floor Landing - Fitted storage cupboard, access to the loft.
Bedroom One - 3.28m x 2.82m (10'9 x 9'3) - Central heating radiator, window to the front.
Bedroom Two - 3.33m x 3.15m (10'11 x 10'4) - Central heating radiator, window to the rear.
Bedroom Three - 2.29m x 1.75m (7'6 x 5'9) - Window to the front.
Shower Room - 1.83m x 1.68m (6'0 x 5'6) - Wet room with shower, shower curtain rail & curtain, wall mounted wash basin, low flush WC, fully tiled walls, extractor fan, window to the rear.
Gardens - Lawned garden area to the front. Paved rear garden with fenced boundary & brick built storage.
Description - * CHAIN FREE * This three bedroom END TERRACE property with GARDENS TO FRONT & REAR. Located in a popular residential location on Hillcrest Drive, Queensbury with easy access to local amenities, schools & transport links to Bradford & Halifax. Offering READY TO MOVE INTO accommodation and would make an IDEAL FIRST TIME BUY OR INVESTMENT. [use Contact Agent Button] today to book a viewing.
Front Entrance Porch - Front entrance door, laminate flooring, storage cupboard, door to hallway.
Hallway - Stairs to first floor, central heating radiator.
Lounge/Diner - 6.53m x 3.38m (21'5 x 11'1) - Feature fire surround in wood with electric pebble effect fire, TV & telephone points, two central heating radiators windows to front & rear, carpet to lounge, laminate flooring to dining area.
Kitchen - 3.12m x 2.26m (10'3 x 7'5) - Fitted base & wall units, contrasting work surfaces, complementary splash back tiling, one & a half bowl stainless steel sink & drainer with mixer tap, fitted oven, four ring gas hob, extractor, wood effect floor covering, central heating radiator.
Utility Room - 2.54m x 1.40m (8'4 x 4'7) - Plumbing for an automatic washing machine, storage area, tiled floor, door to rear garden.
First Floor Landing - Fitted storage cupboard, access to the loft.
Bedroom One - 3.28m x 2.82m (10'9 x 9'3) - Central heating radiator, window to the front.
Bedroom Two - 3.33m x 3.15m (10'11 x 10'4) - Central heating radiator, window to the rear.
Bedroom Three - 2.29m x 1.75m (7'6 x 5'9) - Window to the front.
Shower Room - 1.83m x 1.68m (6'0 x 5'6) - Wet room with shower, shower curtain rail & curtain, wall mounted wash basin, low flush WC, fully tiled walls, extractor fan, window to the rear.
Gardens - Lawned garden area to the front. Paved rear garden with fenced boundary & brick built storage.
Interested in this property?
Council tax
First listed
Over a month agoEnergy Performance Certificate
Hillcrest Drive, Bradford BD13
Marketed by
Bronte Estate Agents - Bradford 11 High Street Queensbury, Bradford, West Yorkshire BD13 2PEPlacebuzz mortgage repayment calculator
Monthly repayment
The Est. Mortgage is for a 25 years repayment mortgage based on a 10% deposit and a 5.5% annual interest. It is only intended as a guide. Make sure you obtain accurate figures from your lender before committing to any mortgage. Your home may be repossessed if you do not keep up repayments on a mortgage.
Hillcrest Drive, Bradford BD13 - Streetview
DISCLAIMER: Property descriptions and related information displayed on this page are marketing materials provided by Bronte Estate Agents - Bradford. Placebuzz does not warrant or accept any responsibility for the accuracy or completeness of the property descriptions or related information provided here and they do not constitute property particulars. Please contact Bronte Estate Agents - Bradford for full details and further information.













