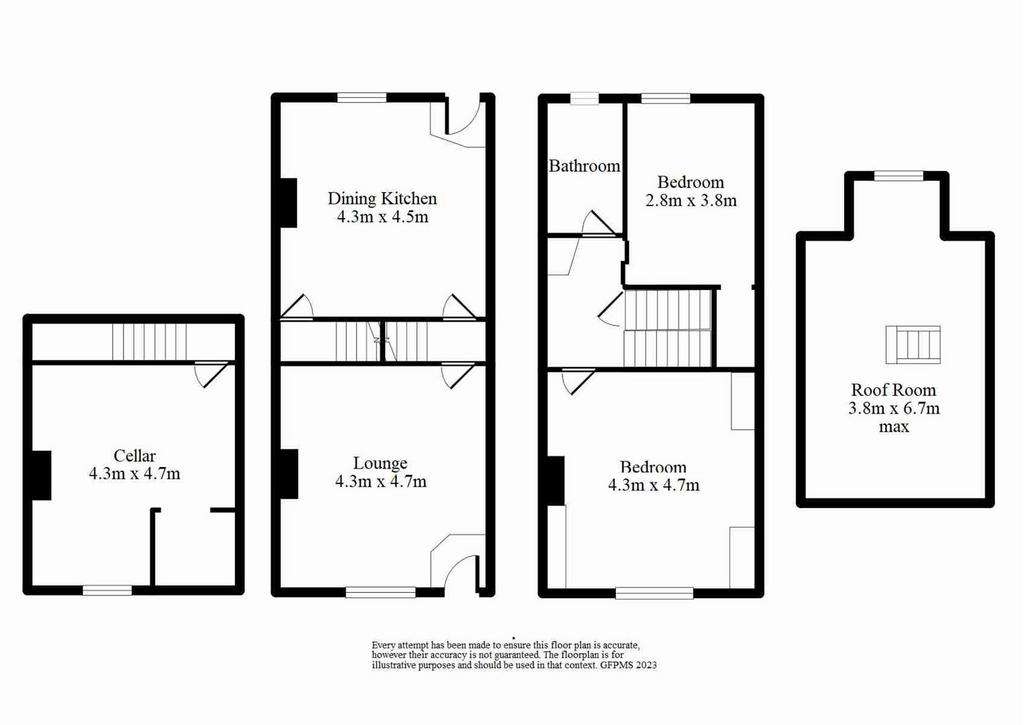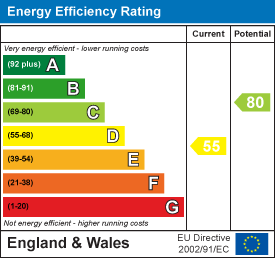3 bedroom terraced house for sale
Stone Leigh, Bradford BD13terraced house
bedrooms

Property photos




+9
Property description
* GUIDE PRICE £160,000 - £170,000 * Well presented THREE BEDROOM MID TERRACE PROPERTY with THREE DOUBLE BEDROOMS, lounge, good size DINING KITCHEN, paved yard to the rear. The property offers IDEAL FAMILY SIZE ACCOMMODATION and would suit a variety of purchasers. Having gas central heating & UPVC double glazing. Be the first to view by calling[use Contact Agent Button] now to arrange an appointment.
* GUIDE PRICE £160,000 - £170,000 * Well presented THREE BEDROOM MID TERRACE PROPERTY with THREE DOUBLE BEDROOMS, lounge, good size DINING KITCHEN, paved yard to the rear. The property offers IDEAL FAMILY SIZE ACCOMMODATION and would suit a variety of purchasers. Having gas central heating & UPVC double glazing. Be the first to view by calling[use Contact Agent Button] now to arrange an appointment.
Please note, the photograph showing the dormer is from the rear of the property.
Entrance Vestibule - Front entrance door, cloak hooks, door to lounge.
Lounge - Fitted gas fire, two central heating radiators, window to the front.
Dining Kitchen - Range of fitted base & wall units, contrasting work surfaces, complementary splash backs, fitted sink & drainer, space for a freestanding oven, plumbing for an automatic washing machine, feature fireplace with fitted gas fire, central heating radiator, window to the rear and door leading to rear vestibule. Access to the keeping cellar.
Rear Vestibule - External door to rear garden, access to the kitchen.
First Floor Landing - Fitted storage cupboards, access to all the bedrooms and the bathroom.
Bedroom One - Fitted wardrobes to one wall including over head storage cupboards, plus matching fitted cupboards/ dressing table to the chimney alcove, central heating radiator, window to the front.
Bedroom Two - Walk-in storage area to the back of the bedroom ideal for placing wardrobes, central heating radiator, window to the rear.
Attic Bedroom - Overall attic room with dormer window to the rear, central staircase with door to the bottom, central heating radiator, under eves storage cupboards.
Bathroom - Modern three piece suite comprising; panelled bath with shower above & glass shower screen, low flush WC, wash basin set in a vanity unit within the alcove, fully tiled walls, chrome central heated towel rail, window to the rear.
Exterior - Small paved buffer yard to the front with walled boundary and stairs to the front door. Enclosed paved rear yard with wall boundary & gated access.
* GUIDE PRICE £160,000 - £170,000 * Well presented THREE BEDROOM MID TERRACE PROPERTY with THREE DOUBLE BEDROOMS, lounge, good size DINING KITCHEN, paved yard to the rear. The property offers IDEAL FAMILY SIZE ACCOMMODATION and would suit a variety of purchasers. Having gas central heating & UPVC double glazing. Be the first to view by calling[use Contact Agent Button] now to arrange an appointment.
Please note, the photograph showing the dormer is from the rear of the property.
Entrance Vestibule - Front entrance door, cloak hooks, door to lounge.
Lounge - Fitted gas fire, two central heating radiators, window to the front.
Dining Kitchen - Range of fitted base & wall units, contrasting work surfaces, complementary splash backs, fitted sink & drainer, space for a freestanding oven, plumbing for an automatic washing machine, feature fireplace with fitted gas fire, central heating radiator, window to the rear and door leading to rear vestibule. Access to the keeping cellar.
Rear Vestibule - External door to rear garden, access to the kitchen.
First Floor Landing - Fitted storage cupboards, access to all the bedrooms and the bathroom.
Bedroom One - Fitted wardrobes to one wall including over head storage cupboards, plus matching fitted cupboards/ dressing table to the chimney alcove, central heating radiator, window to the front.
Bedroom Two - Walk-in storage area to the back of the bedroom ideal for placing wardrobes, central heating radiator, window to the rear.
Attic Bedroom - Overall attic room with dormer window to the rear, central staircase with door to the bottom, central heating radiator, under eves storage cupboards.
Bathroom - Modern three piece suite comprising; panelled bath with shower above & glass shower screen, low flush WC, wash basin set in a vanity unit within the alcove, fully tiled walls, chrome central heated towel rail, window to the rear.
Exterior - Small paved buffer yard to the front with walled boundary and stairs to the front door. Enclosed paved rear yard with wall boundary & gated access.
Interested in this property?
Council tax
First listed
Over a month agoEnergy Performance Certificate
Stone Leigh, Bradford BD13
Marketed by
Bronte Estate Agents - Bradford 11 High Street Queensbury, Bradford, West Yorkshire BD13 2PEPlacebuzz mortgage repayment calculator
Monthly repayment
The Est. Mortgage is for a 25 years repayment mortgage based on a 10% deposit and a 5.5% annual interest. It is only intended as a guide. Make sure you obtain accurate figures from your lender before committing to any mortgage. Your home may be repossessed if you do not keep up repayments on a mortgage.
Stone Leigh, Bradford BD13 - Streetview
DISCLAIMER: Property descriptions and related information displayed on this page are marketing materials provided by Bronte Estate Agents - Bradford. Placebuzz does not warrant or accept any responsibility for the accuracy or completeness of the property descriptions or related information provided here and they do not constitute property particulars. Please contact Bronte Estate Agents - Bradford for full details and further information.














