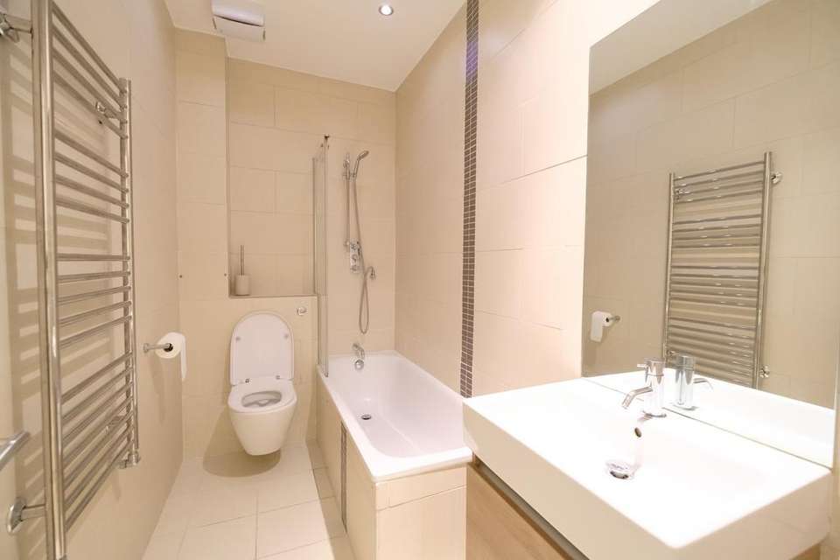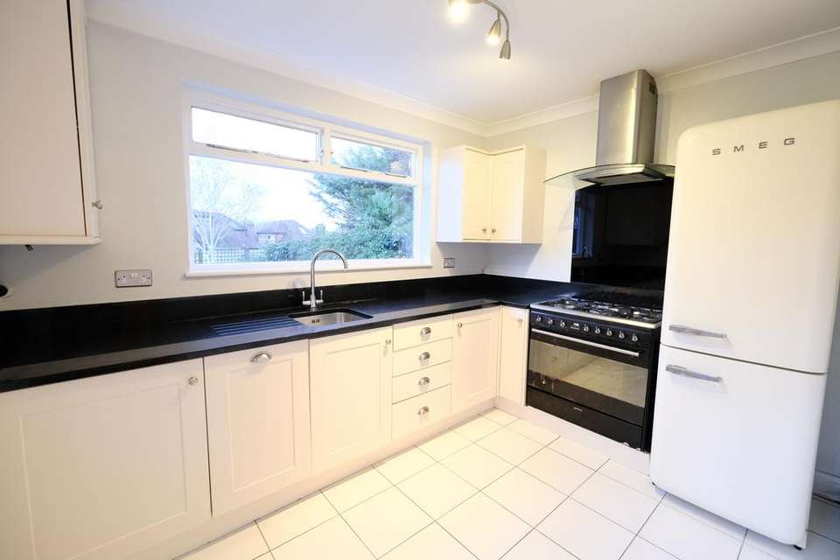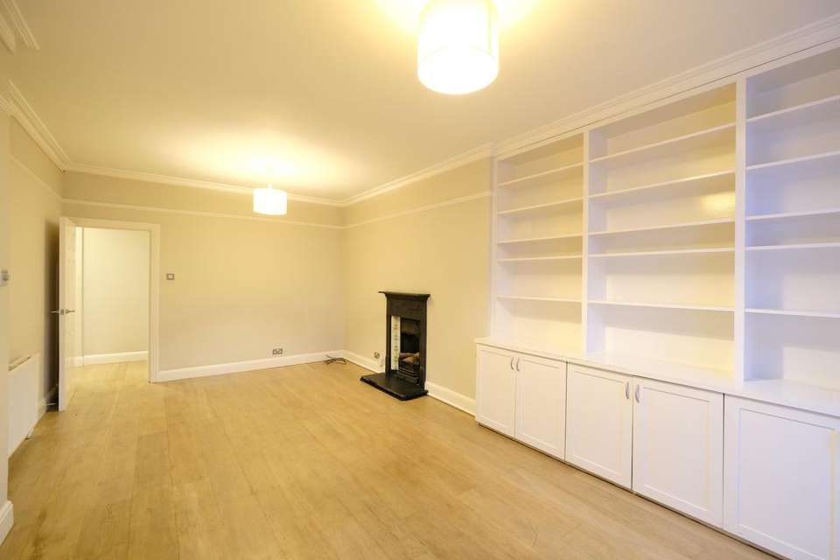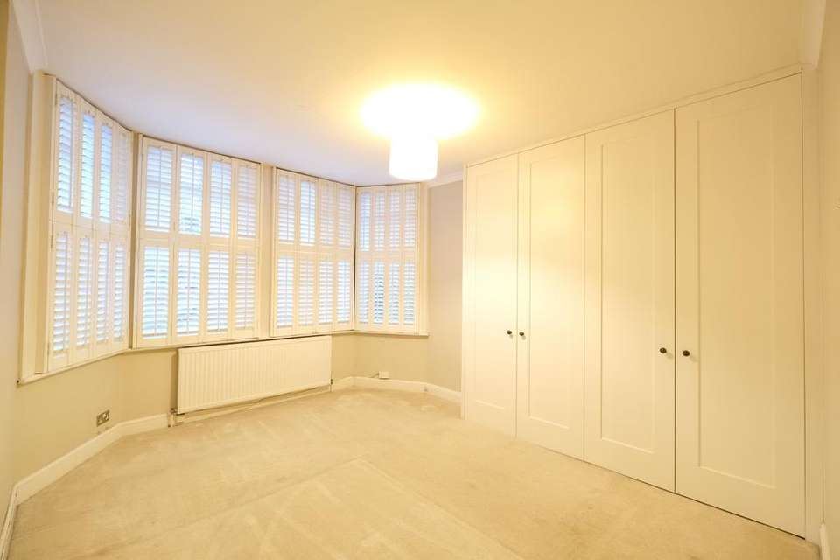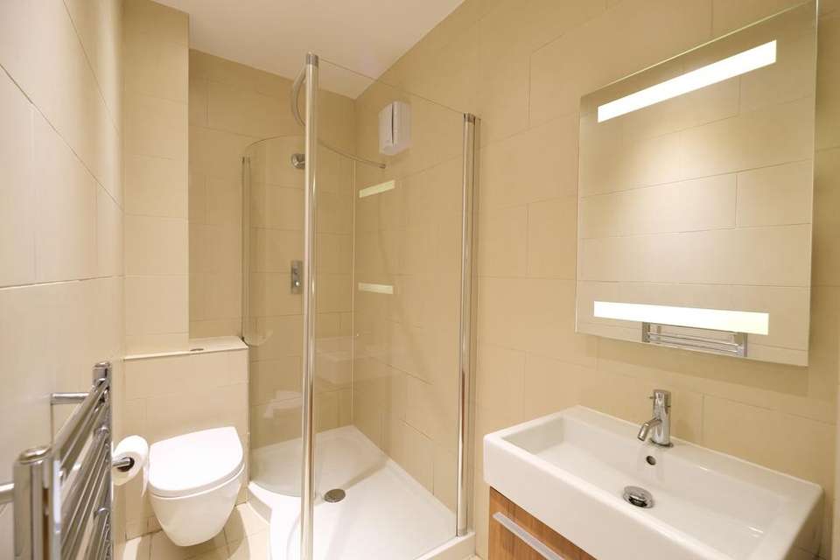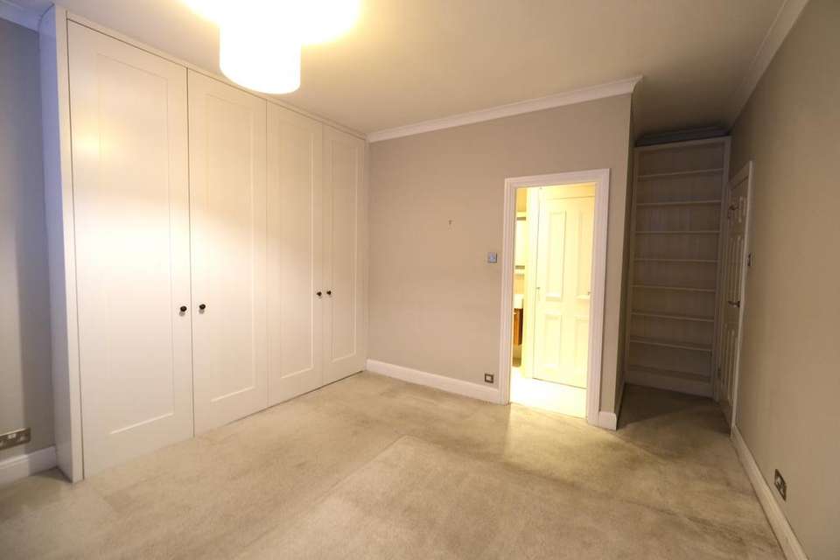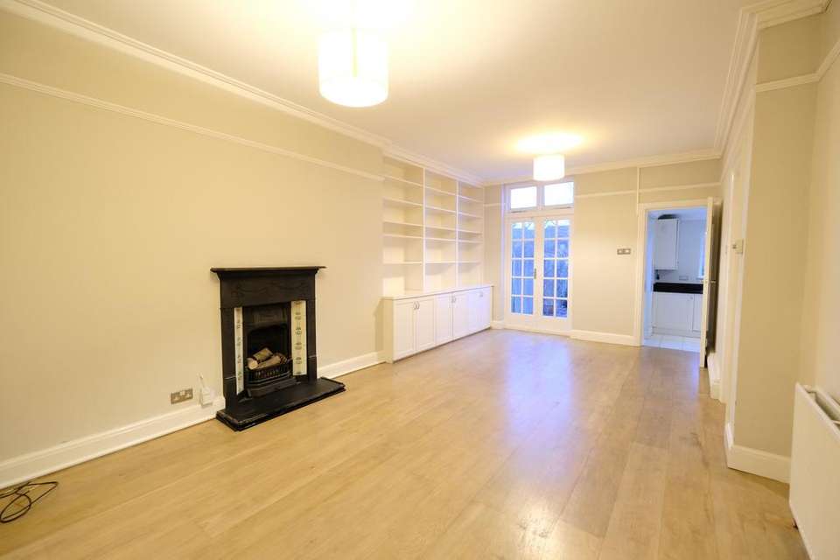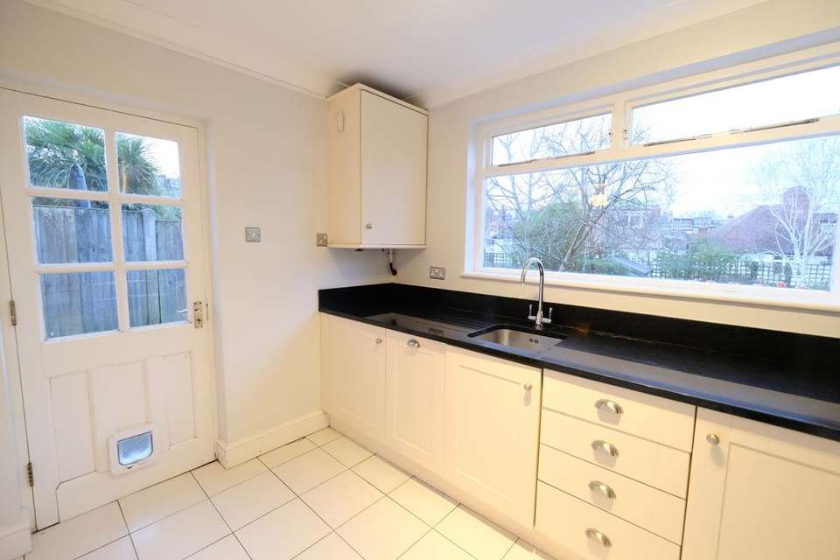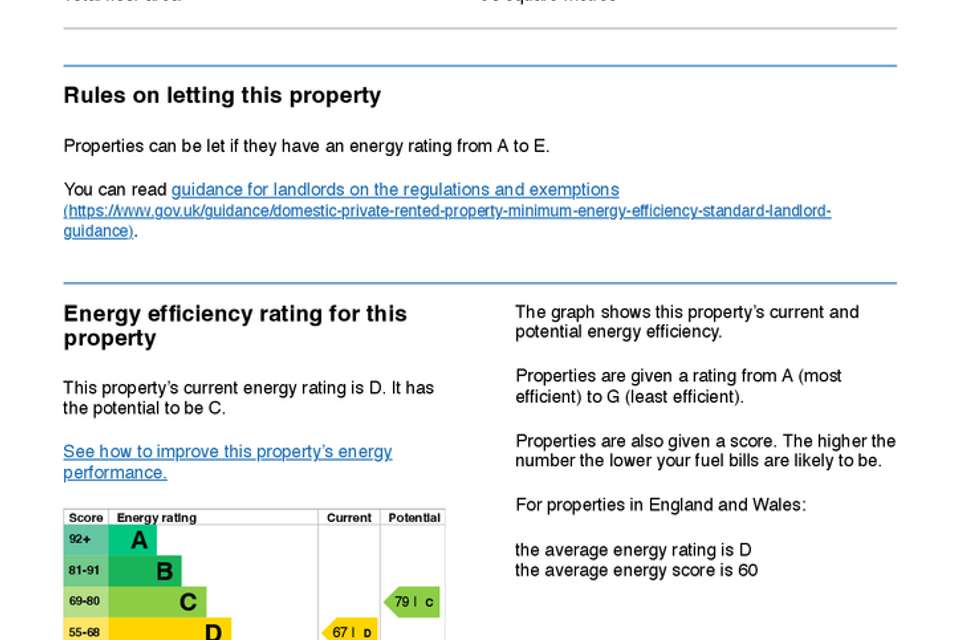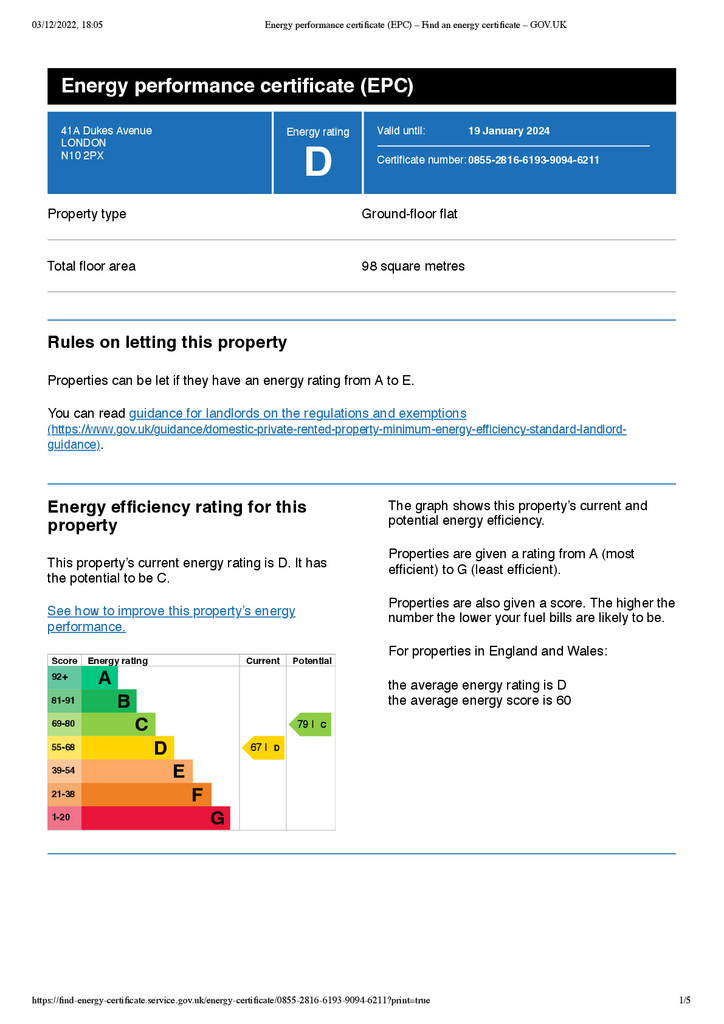3 bedroom ground floor flat for sale
Muswell Hill, London N10flat
bedrooms
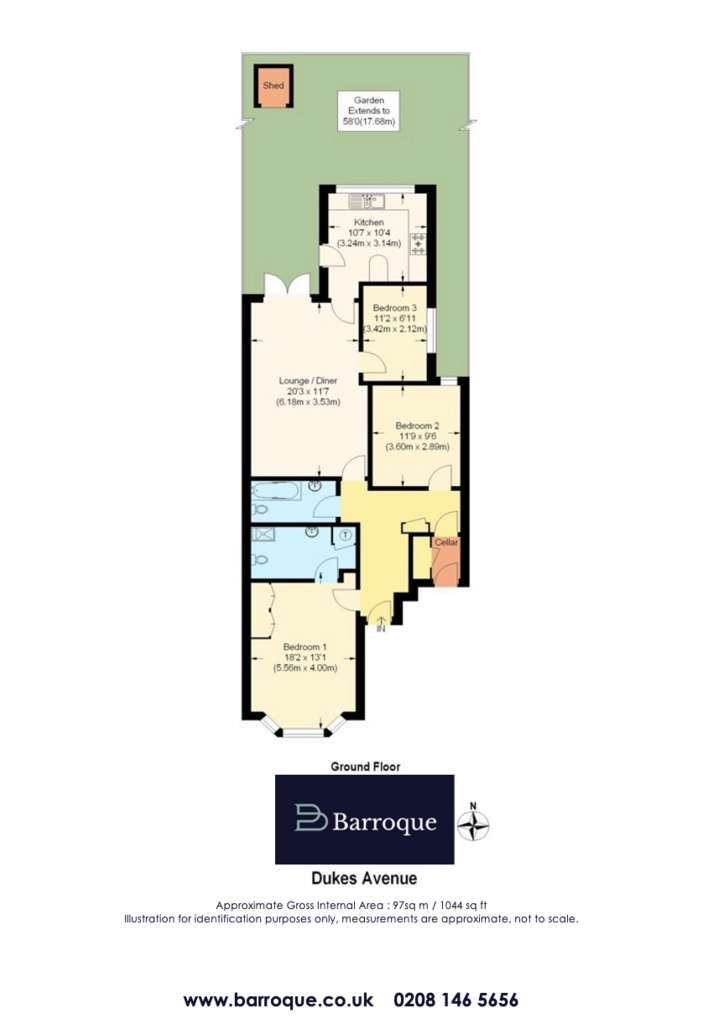
Property photos

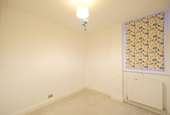
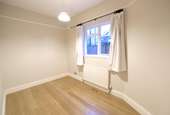
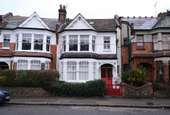
+9
Property description
Occupying the ground floor of this mid terraced Edwardian residence is a truly spectacular three double bedroom, two bathroom flat which benefits from direct access to a beautifully landscaped north-westerly facing rear garden. This fine property is being offered in excellent condition throughout and retains many original period features. Situated within moments walk from the heart of Muswell Hill Broadway and its excellent selection of boutique shops, restaurants, cafes and with bus services to Highgate tube (Northern Line). Within close proximity is Alexandra Park, The Palace and its main line overground station providing access to Moorgate and Old Street. The property is within catchment of Muswell Hill Primary School.
Original front door opening to:Split level entrance hall Original tessellated tiled flooring, stepping down to Oak wood flooring, built in cupboard, door with steps down to cellar.Bedroom 1 : 18.2 x 13.1 (5.56m x 4.00m) Built in bespoke wardrobes, coving, fitted window shutters, carpet, door to: En-Suite Shower Walk-in Shower enclosure with wall mounted taps and shower head, low level WC with concealed cistern, wall hung Duravit wash hand basin with drawer unit beneath, airing cupboard housing hot water cylinder, additional overhead cupboard, heated towel rail, tiled walls, tiled flooring.Bathroom Inset bath, wall mounted taps and shower attachment, glass shower screen, wall mounted Duravit wash hand basin with drawer unit, low level WC with concealed cistern, heated towel rail, tiled walls, tiled flooring. Bedroom 2 : 11.9 x 9.6 (6.18m x 3.53m) Carpeted, built in bespoke wardrobe. Reception Room : 20.3 x 11.7 (6.18m x 3.53m) Cast iron fireplace and surround with slate hearth, fitted bespoke shelving and storage units, Oak wood flooring, picture rail, coving, French doors leading to garden, doors to kitchen and bedroom 3. Kitchen 10.7 x 10.4 (3.24m x 3.14m) Fitted range of wall and base units, granite work tops, stainless steel under mounted sink unit with surface mounted mixer tap, Smeg cooker with five gas ring burners, stainless steel/glass extractor hood, integrated dishwasher, fridge, freezer, wall mounted unit housing gas central heating boiler, built in storage unit with shelves, window to rear with views of the garden, tiled flooring, brand new wooden door with double glazing to rear garden. Bedroom 3 : 11.2 x 6.11 (3.42m x 2.12m) Polished flooring, picture rail, window to side aspect.Cellar/Utility : Plumbing facilities for washing machine and tumble dryer, separate door providing access to front, door opening to additional cellar storage area.ExteriorGarden: North-westerly facing garden, decking area, mainly laid to lawn with an established garden of mature trees and shrub borders.
Original front door opening to:Split level entrance hall Original tessellated tiled flooring, stepping down to Oak wood flooring, built in cupboard, door with steps down to cellar.Bedroom 1 : 18.2 x 13.1 (5.56m x 4.00m) Built in bespoke wardrobes, coving, fitted window shutters, carpet, door to: En-Suite Shower Walk-in Shower enclosure with wall mounted taps and shower head, low level WC with concealed cistern, wall hung Duravit wash hand basin with drawer unit beneath, airing cupboard housing hot water cylinder, additional overhead cupboard, heated towel rail, tiled walls, tiled flooring.Bathroom Inset bath, wall mounted taps and shower attachment, glass shower screen, wall mounted Duravit wash hand basin with drawer unit, low level WC with concealed cistern, heated towel rail, tiled walls, tiled flooring. Bedroom 2 : 11.9 x 9.6 (6.18m x 3.53m) Carpeted, built in bespoke wardrobe. Reception Room : 20.3 x 11.7 (6.18m x 3.53m) Cast iron fireplace and surround with slate hearth, fitted bespoke shelving and storage units, Oak wood flooring, picture rail, coving, French doors leading to garden, doors to kitchen and bedroom 3. Kitchen 10.7 x 10.4 (3.24m x 3.14m) Fitted range of wall and base units, granite work tops, stainless steel under mounted sink unit with surface mounted mixer tap, Smeg cooker with five gas ring burners, stainless steel/glass extractor hood, integrated dishwasher, fridge, freezer, wall mounted unit housing gas central heating boiler, built in storage unit with shelves, window to rear with views of the garden, tiled flooring, brand new wooden door with double glazing to rear garden. Bedroom 3 : 11.2 x 6.11 (3.42m x 2.12m) Polished flooring, picture rail, window to side aspect.Cellar/Utility : Plumbing facilities for washing machine and tumble dryer, separate door providing access to front, door opening to additional cellar storage area.ExteriorGarden: North-westerly facing garden, decking area, mainly laid to lawn with an established garden of mature trees and shrub borders.
Interested in this property?
Council tax
First listed
Over a month agoEnergy Performance Certificate
Muswell Hill, London N10
Marketed by
Barroque Estates - Winchmore Hill Po Box 77563, Winchmore Hill London N21 9FRPlacebuzz mortgage repayment calculator
Monthly repayment
The Est. Mortgage is for a 25 years repayment mortgage based on a 10% deposit and a 5.5% annual interest. It is only intended as a guide. Make sure you obtain accurate figures from your lender before committing to any mortgage. Your home may be repossessed if you do not keep up repayments on a mortgage.
Muswell Hill, London N10 - Streetview
DISCLAIMER: Property descriptions and related information displayed on this page are marketing materials provided by Barroque Estates - Winchmore Hill. Placebuzz does not warrant or accept any responsibility for the accuracy or completeness of the property descriptions or related information provided here and they do not constitute property particulars. Please contact Barroque Estates - Winchmore Hill for full details and further information.





