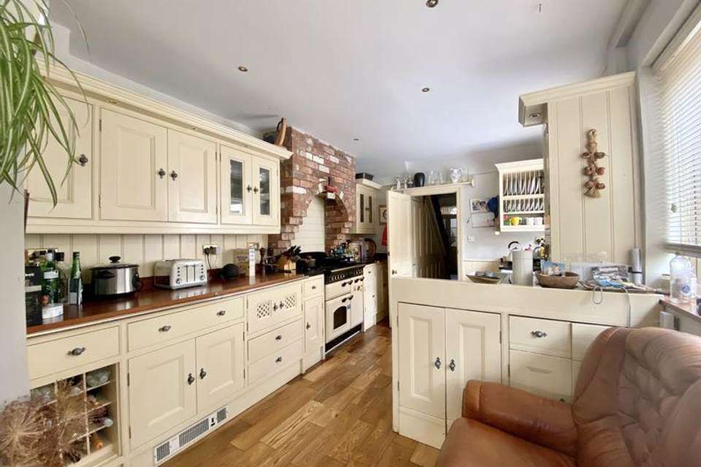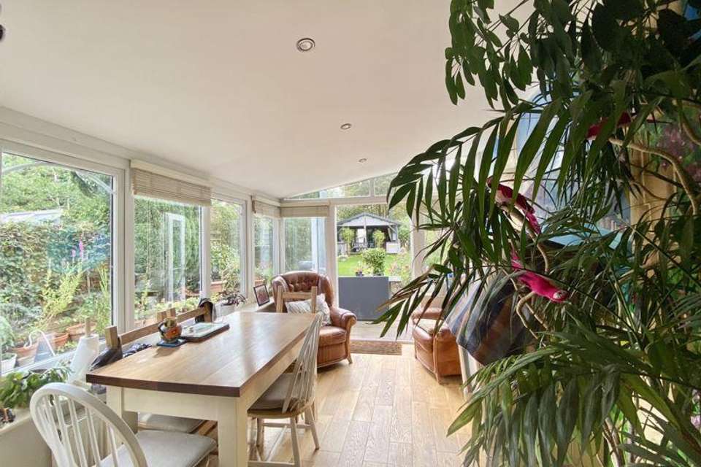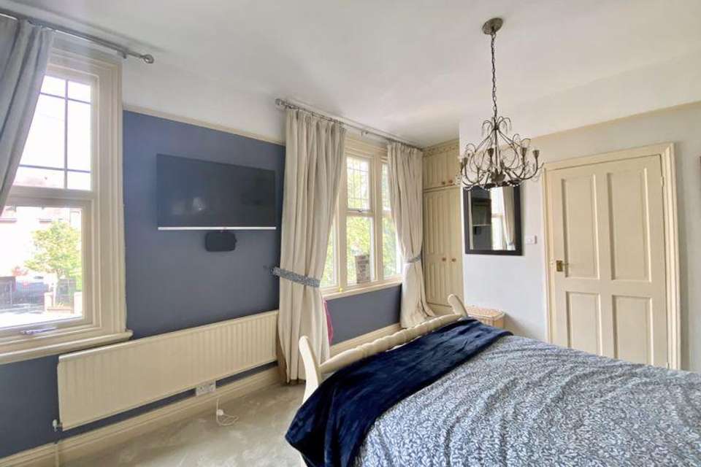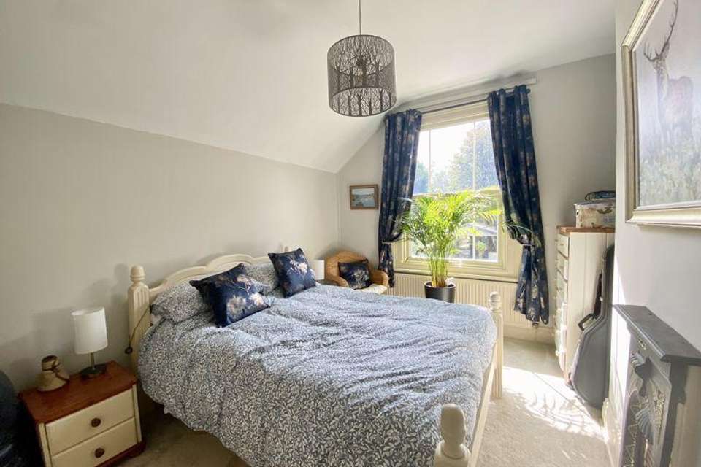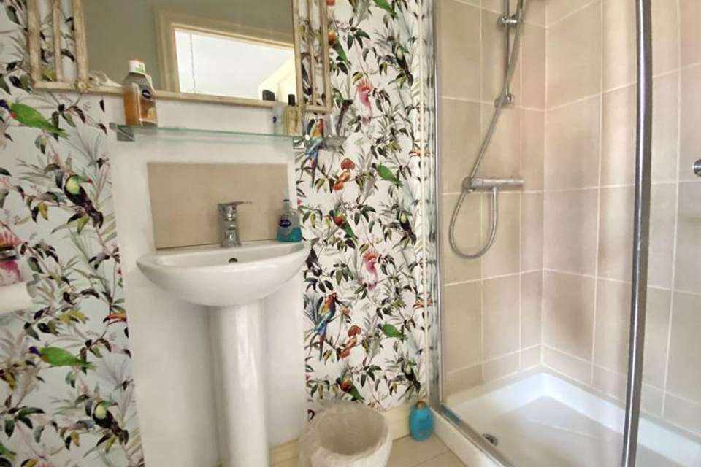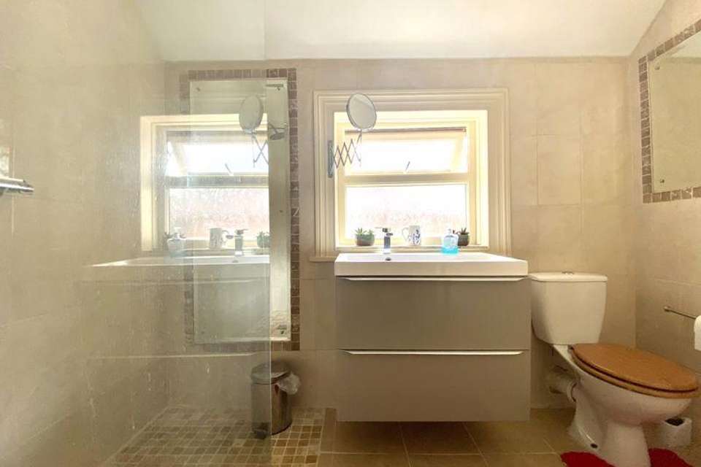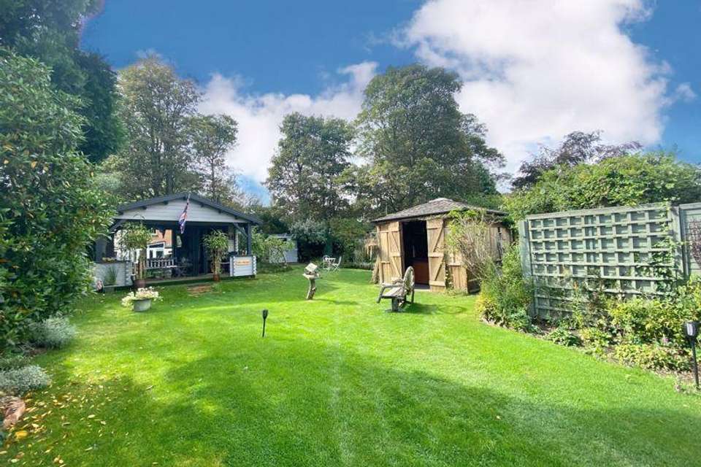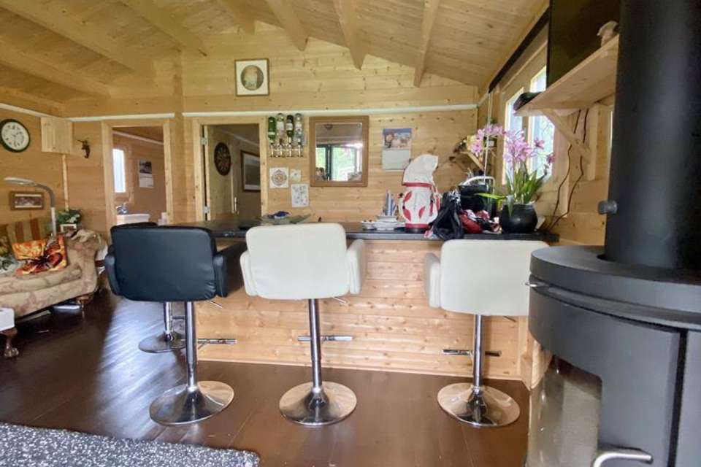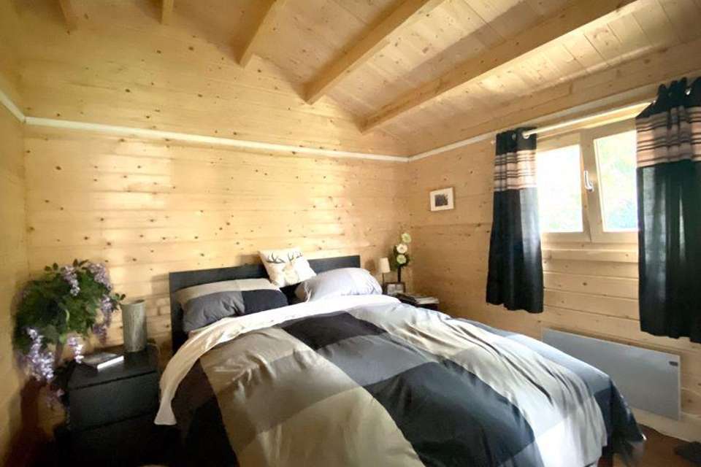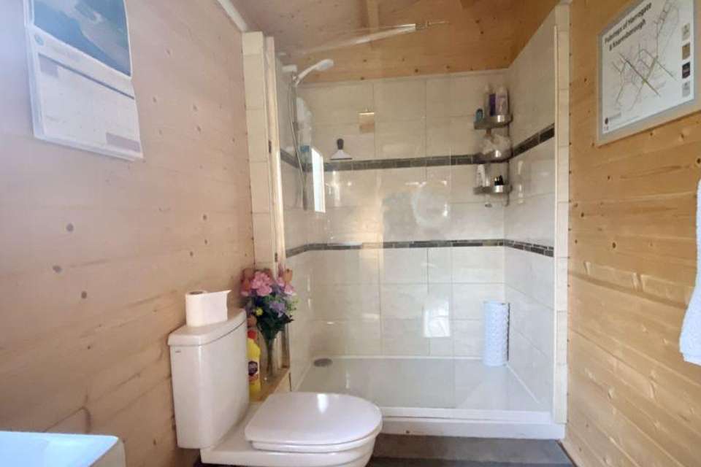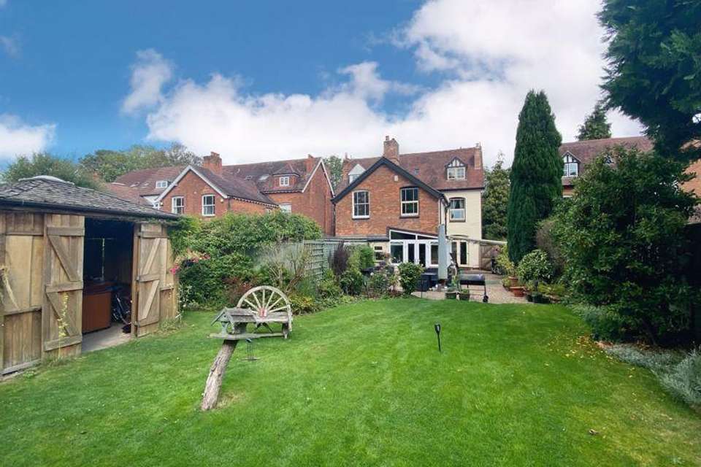6 bedroom semi-detached house for sale
Sutton Coldfield, B74 4BZsemi-detached house
bedrooms
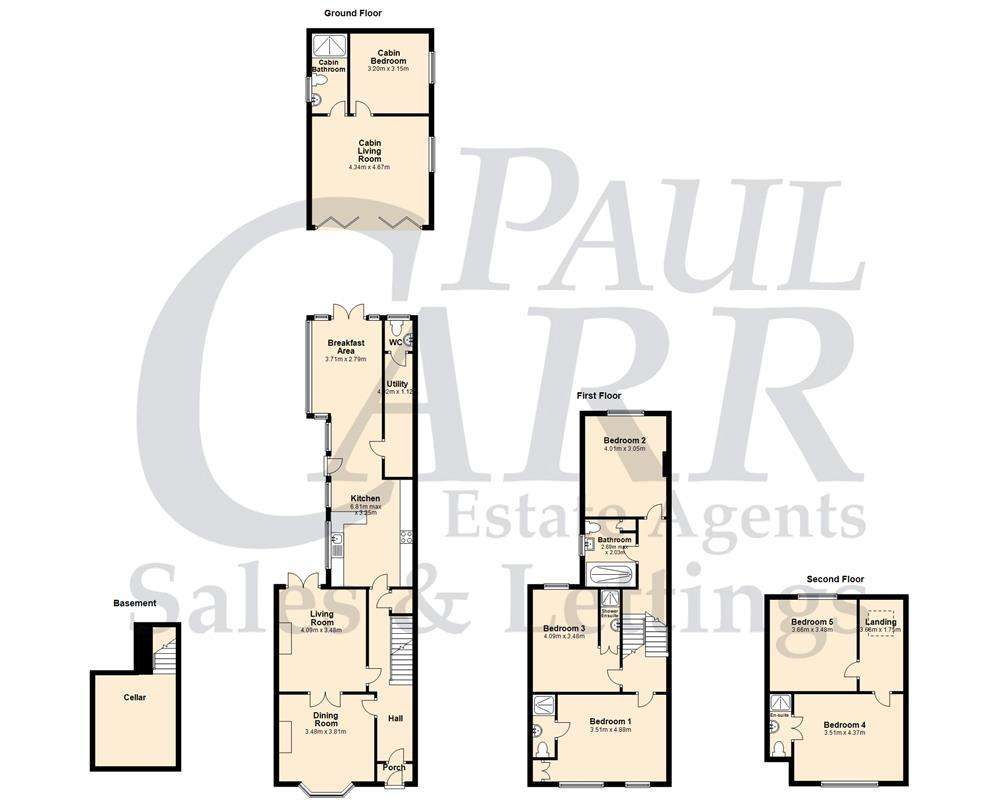
Property photos

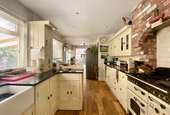
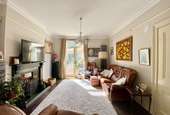
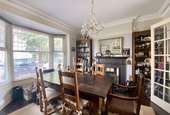
+11
Property description
Coming to the market for the first time in 23 years - This Georgian period home, built in the 1900s is set over three floors making it a perfect example of new modern living yet retaining traditional architecture suited to the location, positioned in one of the most desirable locations within the heart of Four Oaks.Upon entering the hall adorned with original Minton tiles, you'll immediately feel the spaciousness of the home. Elevated ceilings and open floors create a sense of flow, linking two reception areas through double doors, a dining room and the living room both enjoying log burners for those chilly evenings.The spacious breakfast kitchen is truly spectacular and is a lovely light and bright space with a quality bespoke feel and fittings. The wall and base units offer plenty of useful storage and are complimented with smart worktop. The brick above the hob is a charming character feature, and the breakfast area adds practical seating for additional informal kitchen dining - with double doors leading to the rear garden creating a synergy between the indoors and out. A large pantry, WC and wine cellar that is fully racked out completes this floor.The first floor split landing comprises three generous bedrooms, with bedroom one enjoying an ensuite, and bedroom two enjoying an ensuite shower. The principal bathroom is modern and fully tiled and services the remaining accommodation. The second floor landing with skylight windows comprises two bedrooms with one of the bedrooms enjoying an ensuite shower room.Outside the private and level rear garden with paved patio has lawn beyond and a distinctive self-contained cabin, creating its own charm which boasts its own living room, bedroom and bathroom ideal for a teenage den. To the fore the car port and driveway provide ample off road parking.Set in the Heart of Mere Green within easy reach of the local shops and amenities, close to transport links as well as highly regarded schools for all age groups, this deceptively spacious period semi-detached home must be viewed to appreciate the well planned accommodation on offer.
Hall
Living Room - 4.09m (13'5") x 3.48m (11'5")
Dining Room - 3.81m (12'6") x 3.48m (11'5")
Kitchen - 6.81m (22'4") max x 3.25m (10'8")
Breakfast Area - 3.71m (12'2") x 2.79m (9'2")
Pantry - 4.92m (16'2") x 1.12m (3'8")
WC
Cellar - 3.62m (11'10") x 3.23m (10'7")
Cabin Living Room - 4.67m (15'4") x 4.34m (14'3")
Cabin Bedroom - 3.20m (10'6") x 3.15m (10'4")
Cabin Bathroom
First Floor Landing
Bedroom 1 - 4.88m (16') x 3.51m (11'6")
Shower Ensuite
Bedroom 2 - 4.01m (13'2") x 3.05m (10')
Bedroom 3 - 4.09m (13'5") x 3.58m (11'9")
Bathroom
Second Floor Landing
Bedroom 4 - 4.37m (14'4") x 3.51m (11'6")
En-suite
Bedroom 5 - 3.66m (12') x 3.48m (11'5")
Council Tax Band: E
Tenure: Freehold
Hall
Living Room - 4.09m (13'5") x 3.48m (11'5")
Dining Room - 3.81m (12'6") x 3.48m (11'5")
Kitchen - 6.81m (22'4") max x 3.25m (10'8")
Breakfast Area - 3.71m (12'2") x 2.79m (9'2")
Pantry - 4.92m (16'2") x 1.12m (3'8")
WC
Cellar - 3.62m (11'10") x 3.23m (10'7")
Cabin Living Room - 4.67m (15'4") x 4.34m (14'3")
Cabin Bedroom - 3.20m (10'6") x 3.15m (10'4")
Cabin Bathroom
First Floor Landing
Bedroom 1 - 4.88m (16') x 3.51m (11'6")
Shower Ensuite
Bedroom 2 - 4.01m (13'2") x 3.05m (10')
Bedroom 3 - 4.09m (13'5") x 3.58m (11'9")
Bathroom
Second Floor Landing
Bedroom 4 - 4.37m (14'4") x 3.51m (11'6")
En-suite
Bedroom 5 - 3.66m (12') x 3.48m (11'5")
Council Tax Band: E
Tenure: Freehold
Interested in this property?
Council tax
First listed
Over a month agoSutton Coldfield, B74 4BZ
Marketed by
Paul Carr - Four Oaks 15-17 Belwell Lane Four Oaks B74 4AAPlacebuzz mortgage repayment calculator
Monthly repayment
The Est. Mortgage is for a 25 years repayment mortgage based on a 10% deposit and a 5.5% annual interest. It is only intended as a guide. Make sure you obtain accurate figures from your lender before committing to any mortgage. Your home may be repossessed if you do not keep up repayments on a mortgage.
Sutton Coldfield, B74 4BZ - Streetview
DISCLAIMER: Property descriptions and related information displayed on this page are marketing materials provided by Paul Carr - Four Oaks. Placebuzz does not warrant or accept any responsibility for the accuracy or completeness of the property descriptions or related information provided here and they do not constitute property particulars. Please contact Paul Carr - Four Oaks for full details and further information.





