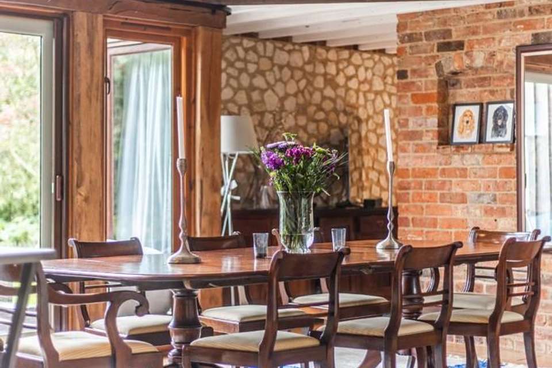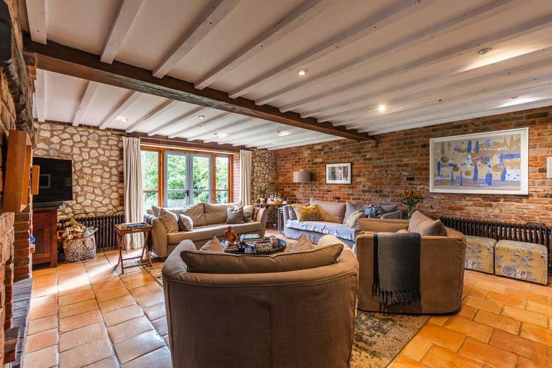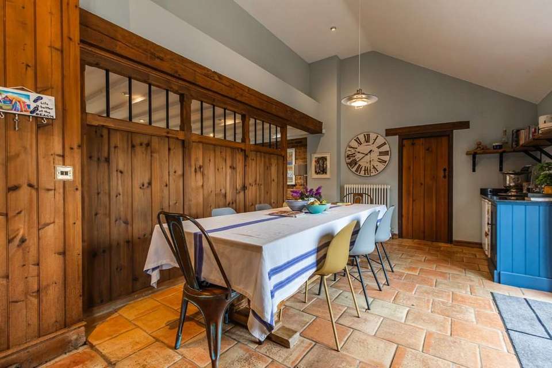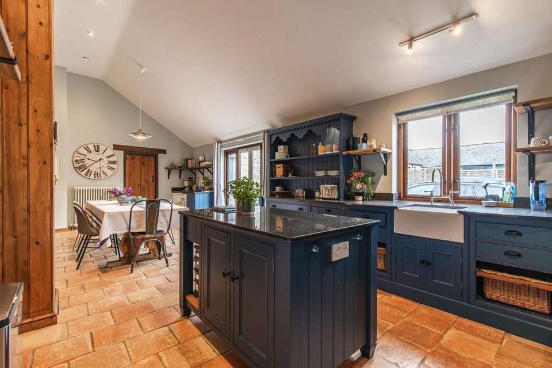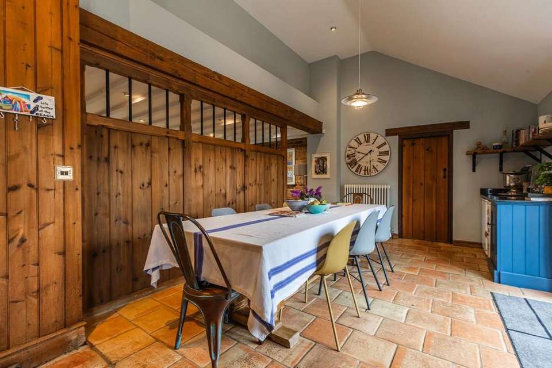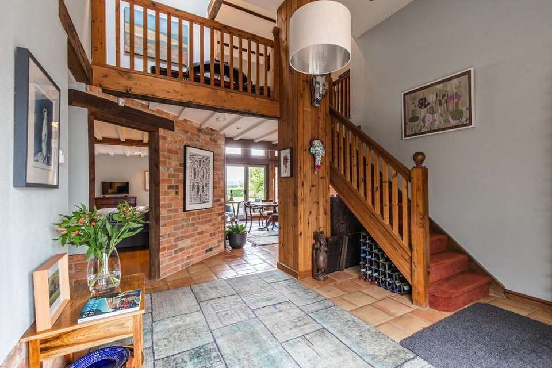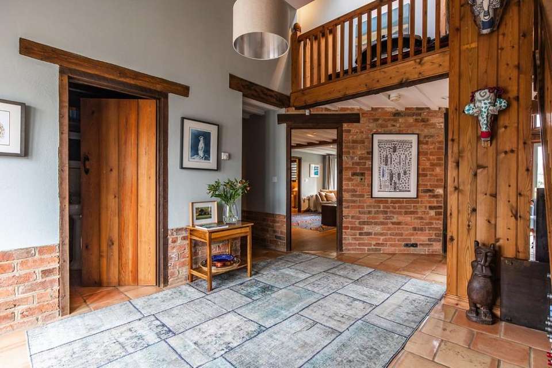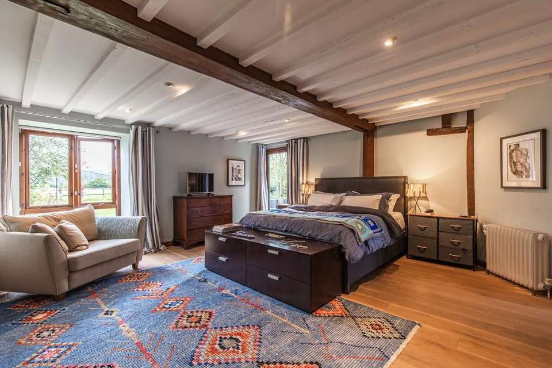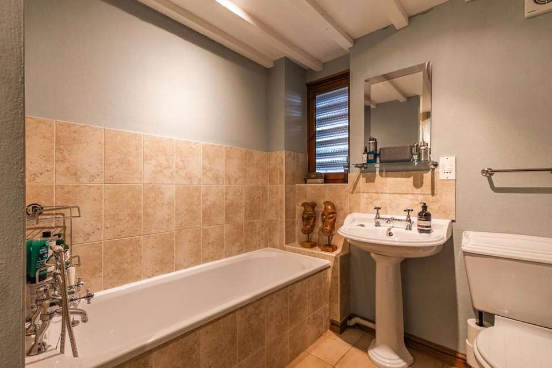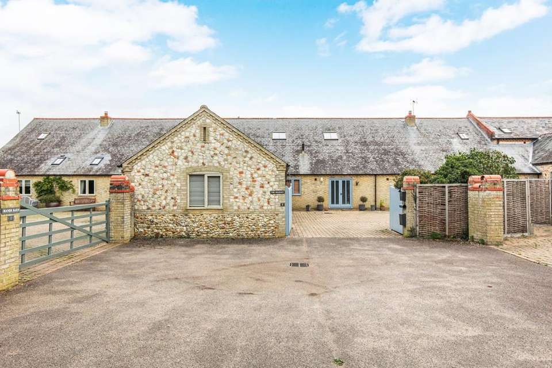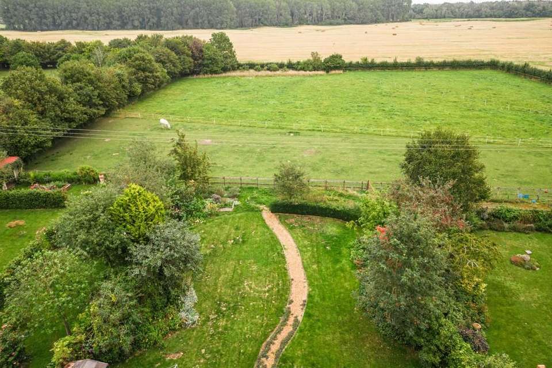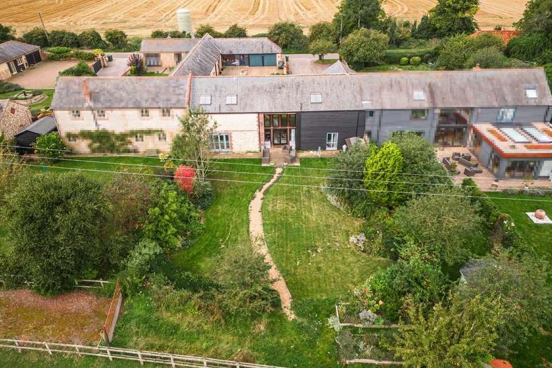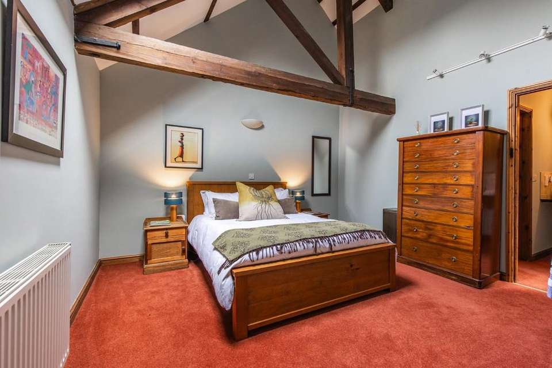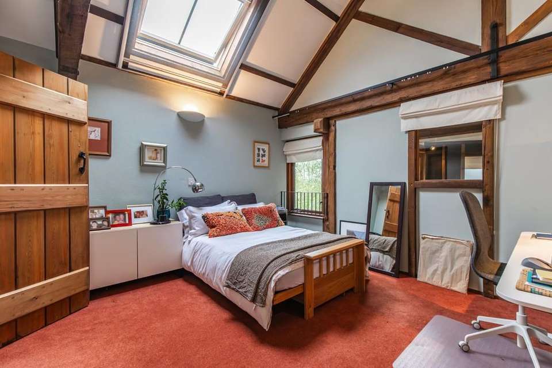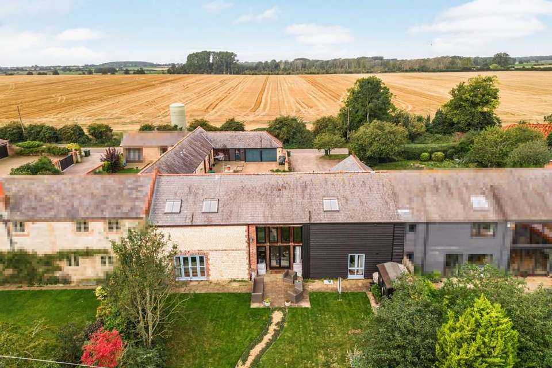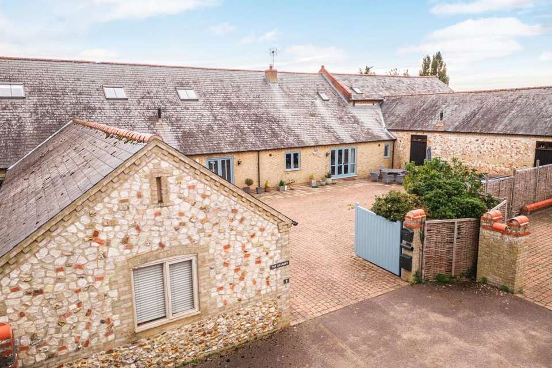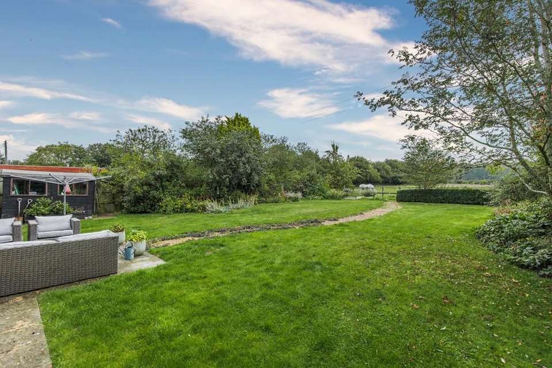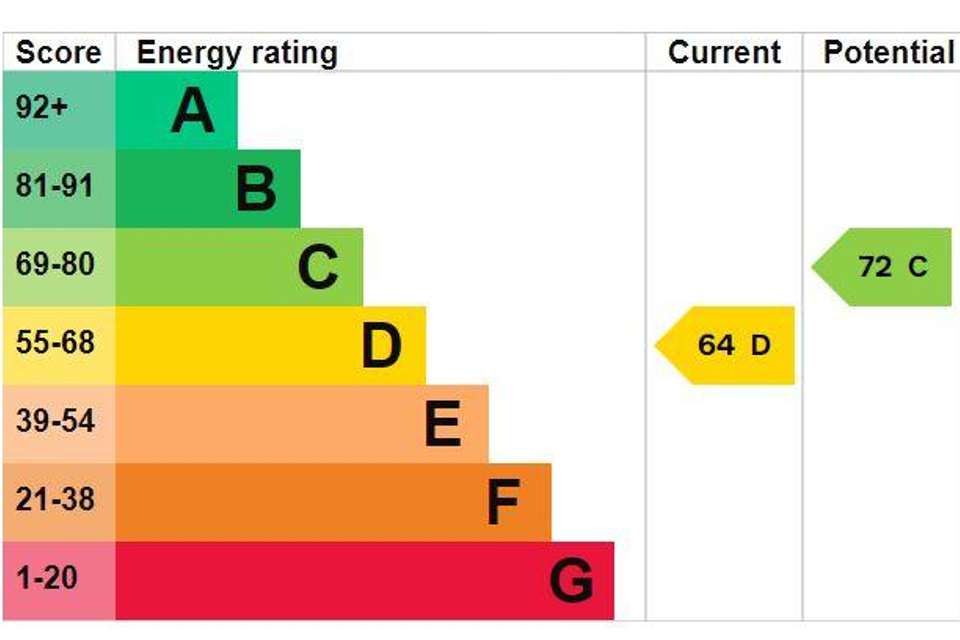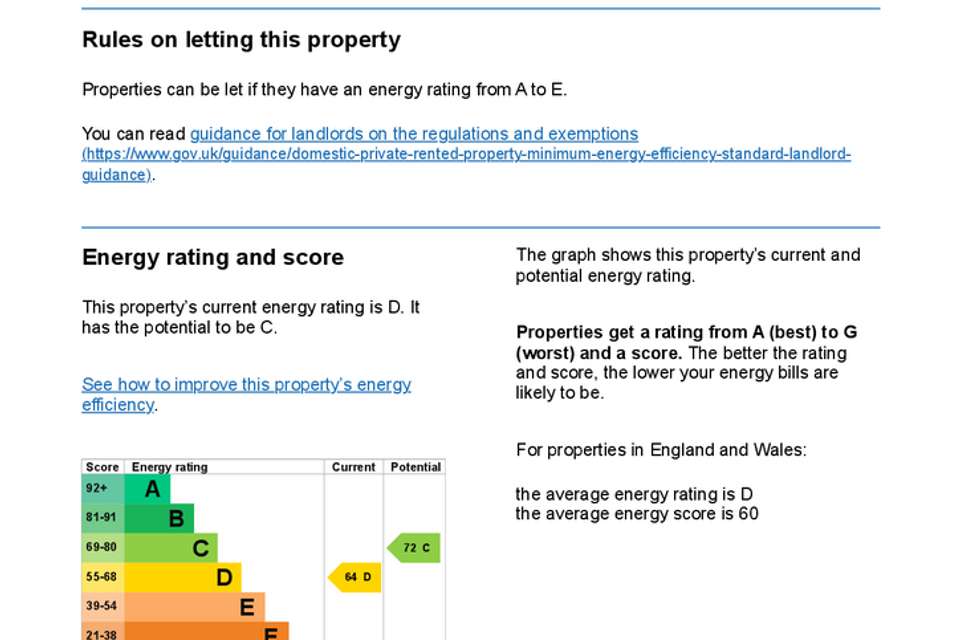4 bedroom barn conversion for sale
Eastmoorhouse
bedrooms
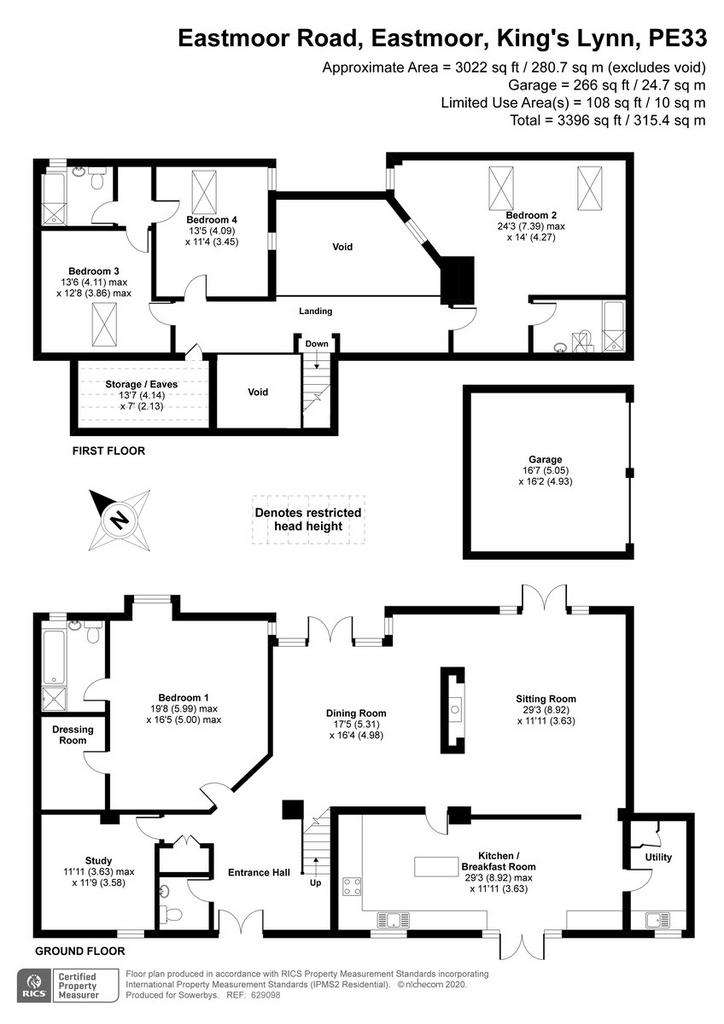
Property photos

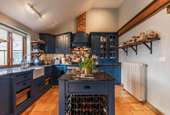
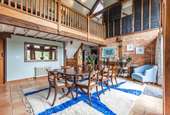
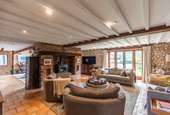
+21
Property description
One of five exclusive residences to have taken form following the conversion of the existing farm buildings in 2001, undertaken by a local developer whose sympathetic approach has retained the fabulous grandeur and warmth we would expect of a Norfolk barn home.
Immediately upon entry, the oak beams and high ceilings offer a sense of drama which combines with the exposed brick work and cleverly utilised original features to create a wonderfully textural character that is maintained throughout.
Watch the morning sun stream in through the double height windows of the impressive galleried dining room as the light fills the heart of the home with a gentle glow.
An open-plan format to the generous main reception rooms allows for a comfortable and natural transition through into the sitting room with its elegant feature log burner – this combination of rooms is great for hosting a houseful of visitors throughout the seasons but remains cosy for quieter moments, with each area still feeling purposeful and deliberate in its own right. During the summer months the french doors from each area once again deliver seamless movement which accentuates the sense of freedom and uninterrupted flow.
The kitchen/breakfast room is stylishly tucked behind a wood panelled screen, similar to that you would expect to see in stable partitioning. The bespoke fitted timeless solid wood base units finished with granite worktops, reflect the high standard achieved by the developer. A set of french doors leads to the walled frontage providing a terrific spot to catch the last of the evening sun with a glass of wine.
An additional reception room is cleverly situated aside from the others offering a place for retreat perhaps as a home office or snug to unwind.
Rarely is there the opportunity to describe a property as benefiting from either of two principal bedrooms, both of which are served by exquisite en -suite bathrooms, but with one located upstairs via the galleried landing, and the other on the ground floor – being almost equalled in dimensions - there is no compromise. This unique feature lends itself brilliantly to multi-generational living.
Two further bedrooms share an interconnecting family bathroom with over bath shower. The galleried landing is a fabulous spot to soak up the countryside landscape with far reaching views out over the garden and paddocks beyond.
To the rear, a well-manicured lawn is surrounded by an array of established and colourful border plants. To the front, the property is accessed by a shared driveway leading to private courtyard parking and a double garage unit with log store.
EASTMOOR Nestled in the heart of the Norfolk countryside, Eastmoor is a rural idyll, around ten miles east of Downham Market. Surrounded by charming villages which exude timeless appeal, it's a serene escape from the modern world.
One of Norfolk's oldest market towns, Downham Market can be traced back to Saxon times. The town has a good range of shops and a busy market on Fridays and Saturdays as well as a range of schools and nurseries including a college. There are many attractive houses and buildings and an unusual gothic black and white town clock.
There is a mainline railway station with fast direct trains to Cambridge (39 minutes)and London King's Cross (1 hour and 35 minutes). It is an ideal place for walking or cycling and the peaceful waterways are excellent for boating and fishing.
Nearby at Welney is the famous Wildfowl and Wetlands Trust nature reserve, which is very popular with birdwatchers.
In November the Festival of Swans is held where visitors can observe the over-wintering swans.
SERVICES CONNECTED Mains electricity and water. Drainage to septic tank. Oil fired central heating.
COUNCIL TAX Band F.
ENERGY EFFICIENCY RATING D. Ref:- 0528-4047-7222-1156-9974
To retrieve the Energy Performance Certificate for this property please visit and enter in the reference number above. Alternatively, the full certificate can be obtained through Sowerbys.
TENURE Freehold.
LOCATION What3words: ///proud.imparting.winning
PROPERTY REFERENCE 43662
Immediately upon entry, the oak beams and high ceilings offer a sense of drama which combines with the exposed brick work and cleverly utilised original features to create a wonderfully textural character that is maintained throughout.
Watch the morning sun stream in through the double height windows of the impressive galleried dining room as the light fills the heart of the home with a gentle glow.
An open-plan format to the generous main reception rooms allows for a comfortable and natural transition through into the sitting room with its elegant feature log burner – this combination of rooms is great for hosting a houseful of visitors throughout the seasons but remains cosy for quieter moments, with each area still feeling purposeful and deliberate in its own right. During the summer months the french doors from each area once again deliver seamless movement which accentuates the sense of freedom and uninterrupted flow.
The kitchen/breakfast room is stylishly tucked behind a wood panelled screen, similar to that you would expect to see in stable partitioning. The bespoke fitted timeless solid wood base units finished with granite worktops, reflect the high standard achieved by the developer. A set of french doors leads to the walled frontage providing a terrific spot to catch the last of the evening sun with a glass of wine.
An additional reception room is cleverly situated aside from the others offering a place for retreat perhaps as a home office or snug to unwind.
Rarely is there the opportunity to describe a property as benefiting from either of two principal bedrooms, both of which are served by exquisite en -suite bathrooms, but with one located upstairs via the galleried landing, and the other on the ground floor – being almost equalled in dimensions - there is no compromise. This unique feature lends itself brilliantly to multi-generational living.
Two further bedrooms share an interconnecting family bathroom with over bath shower. The galleried landing is a fabulous spot to soak up the countryside landscape with far reaching views out over the garden and paddocks beyond.
To the rear, a well-manicured lawn is surrounded by an array of established and colourful border plants. To the front, the property is accessed by a shared driveway leading to private courtyard parking and a double garage unit with log store.
EASTMOOR Nestled in the heart of the Norfolk countryside, Eastmoor is a rural idyll, around ten miles east of Downham Market. Surrounded by charming villages which exude timeless appeal, it's a serene escape from the modern world.
One of Norfolk's oldest market towns, Downham Market can be traced back to Saxon times. The town has a good range of shops and a busy market on Fridays and Saturdays as well as a range of schools and nurseries including a college. There are many attractive houses and buildings and an unusual gothic black and white town clock.
There is a mainline railway station with fast direct trains to Cambridge (39 minutes)and London King's Cross (1 hour and 35 minutes). It is an ideal place for walking or cycling and the peaceful waterways are excellent for boating and fishing.
Nearby at Welney is the famous Wildfowl and Wetlands Trust nature reserve, which is very popular with birdwatchers.
In November the Festival of Swans is held where visitors can observe the over-wintering swans.
SERVICES CONNECTED Mains electricity and water. Drainage to septic tank. Oil fired central heating.
COUNCIL TAX Band F.
ENERGY EFFICIENCY RATING D. Ref:- 0528-4047-7222-1156-9974
To retrieve the Energy Performance Certificate for this property please visit and enter in the reference number above. Alternatively, the full certificate can be obtained through Sowerbys.
TENURE Freehold.
LOCATION What3words: ///proud.imparting.winning
PROPERTY REFERENCE 43662
Interested in this property?
Council tax
First listed
Over a month agoEnergy Performance Certificate
Eastmoor
Marketed by
Sowerbys - King's Lynn Bank Chambers 23 Tuesday Market Place King’s Lynn, Norfolk PE30 1JJPlacebuzz mortgage repayment calculator
Monthly repayment
The Est. Mortgage is for a 25 years repayment mortgage based on a 10% deposit and a 5.5% annual interest. It is only intended as a guide. Make sure you obtain accurate figures from your lender before committing to any mortgage. Your home may be repossessed if you do not keep up repayments on a mortgage.
Eastmoor - Streetview
DISCLAIMER: Property descriptions and related information displayed on this page are marketing materials provided by Sowerbys - King's Lynn. Placebuzz does not warrant or accept any responsibility for the accuracy or completeness of the property descriptions or related information provided here and they do not constitute property particulars. Please contact Sowerbys - King's Lynn for full details and further information.





