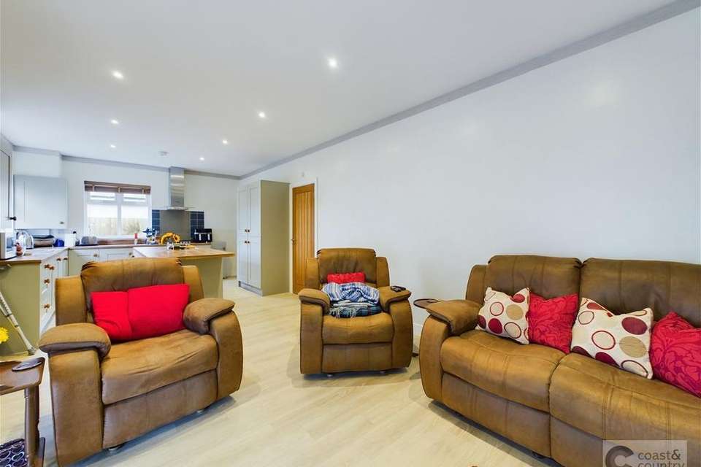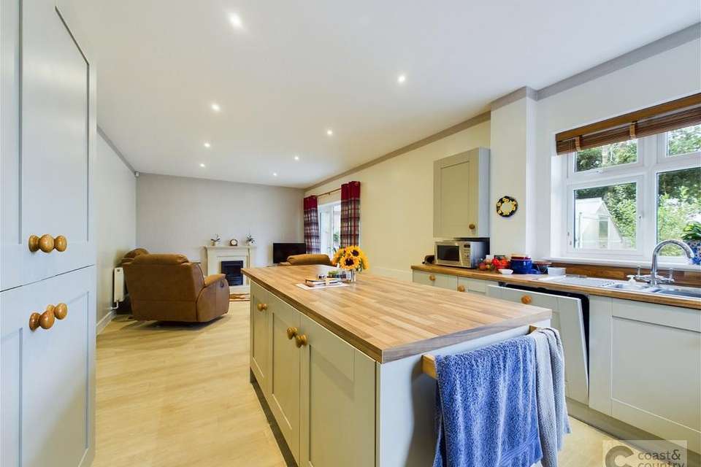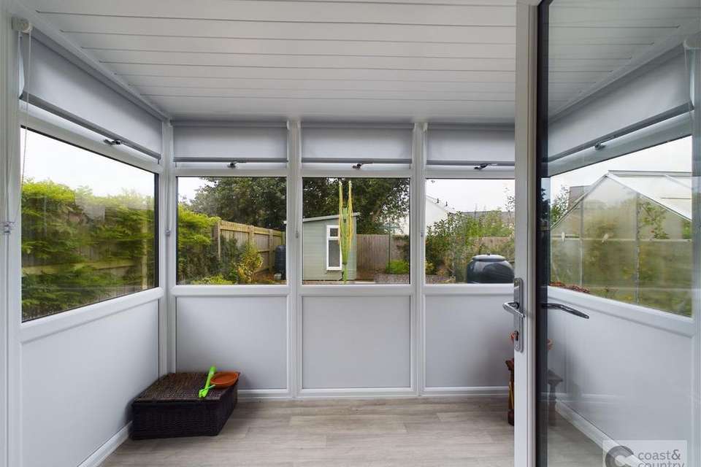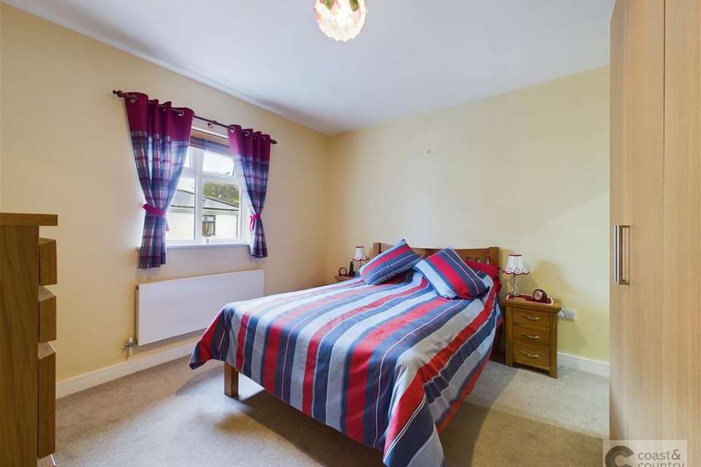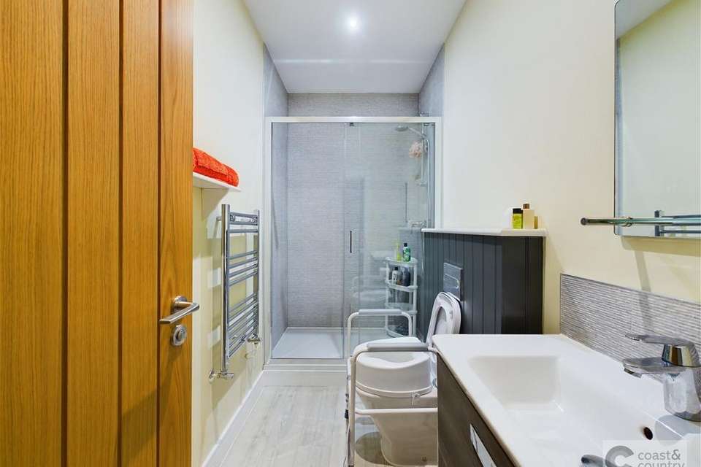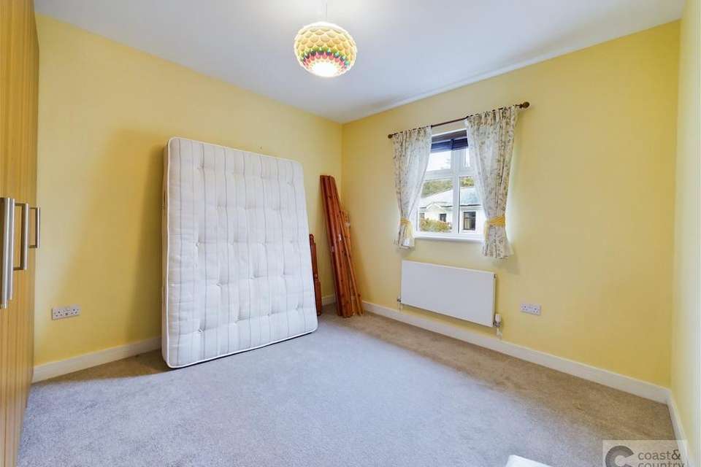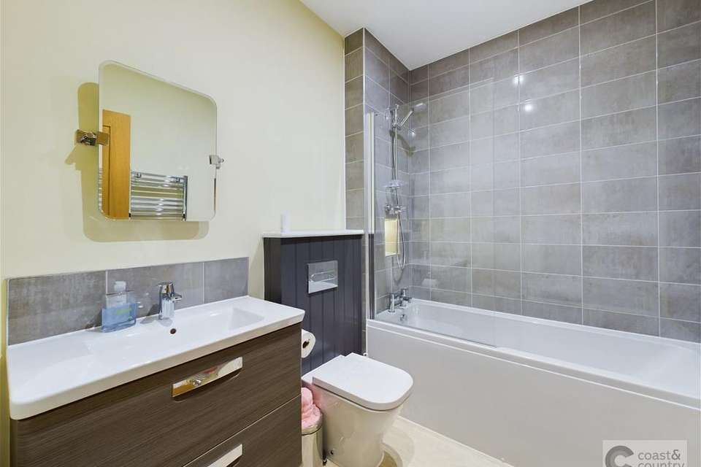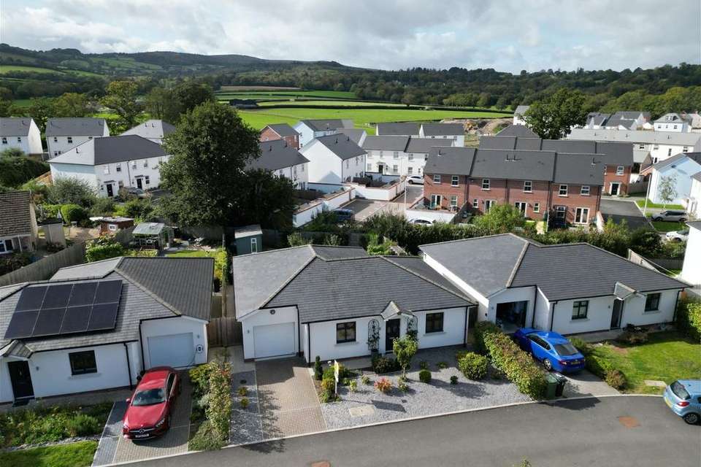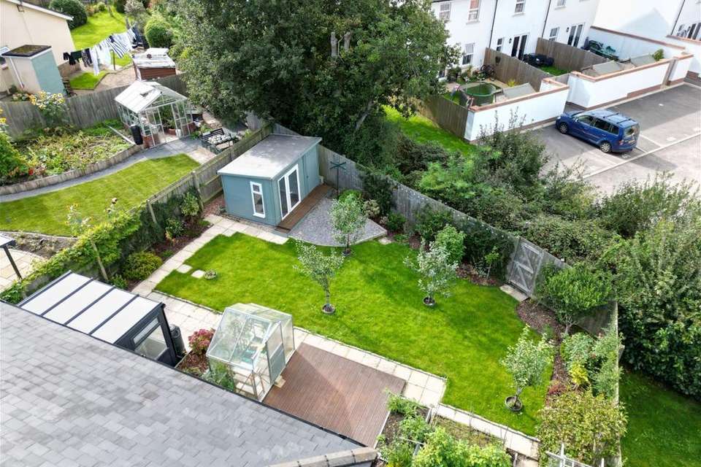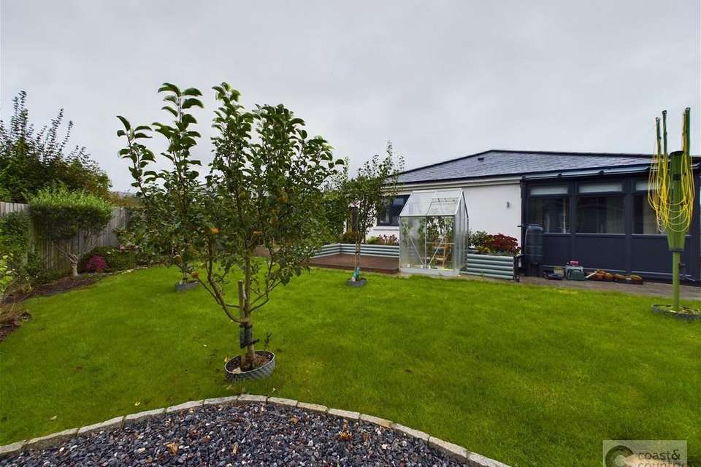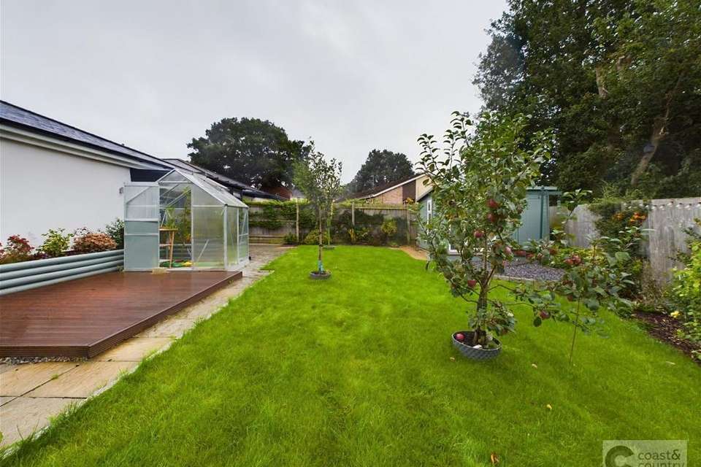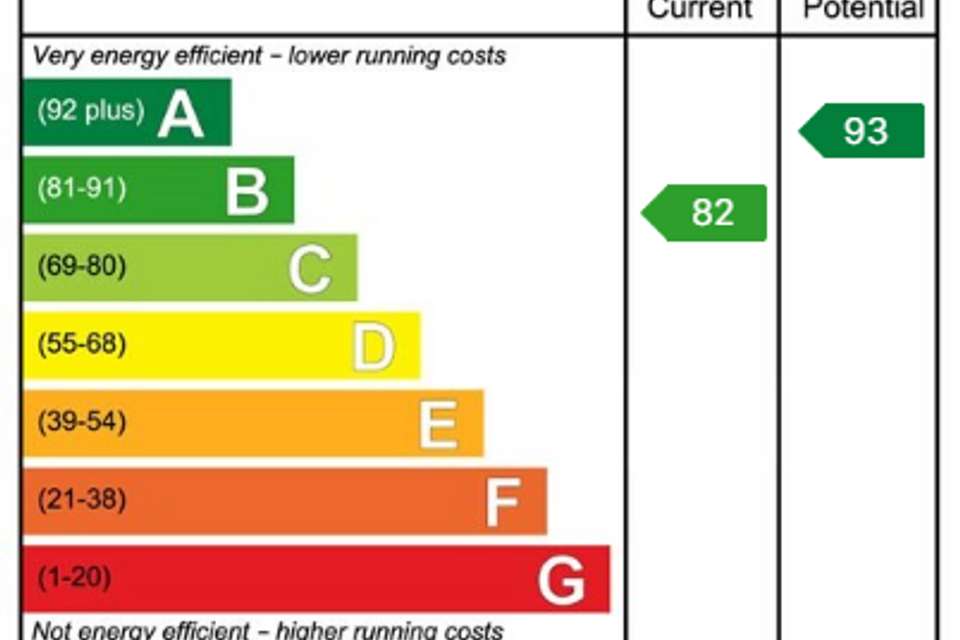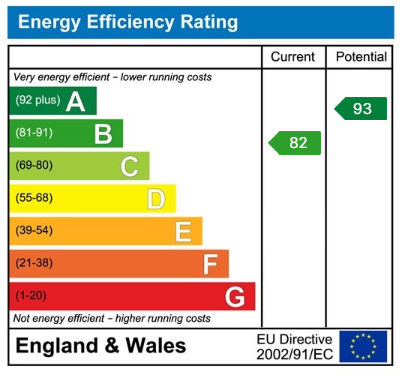3 bedroom detached bungalow for sale
Sadler Green, Bovey Traceybungalow
bedrooms
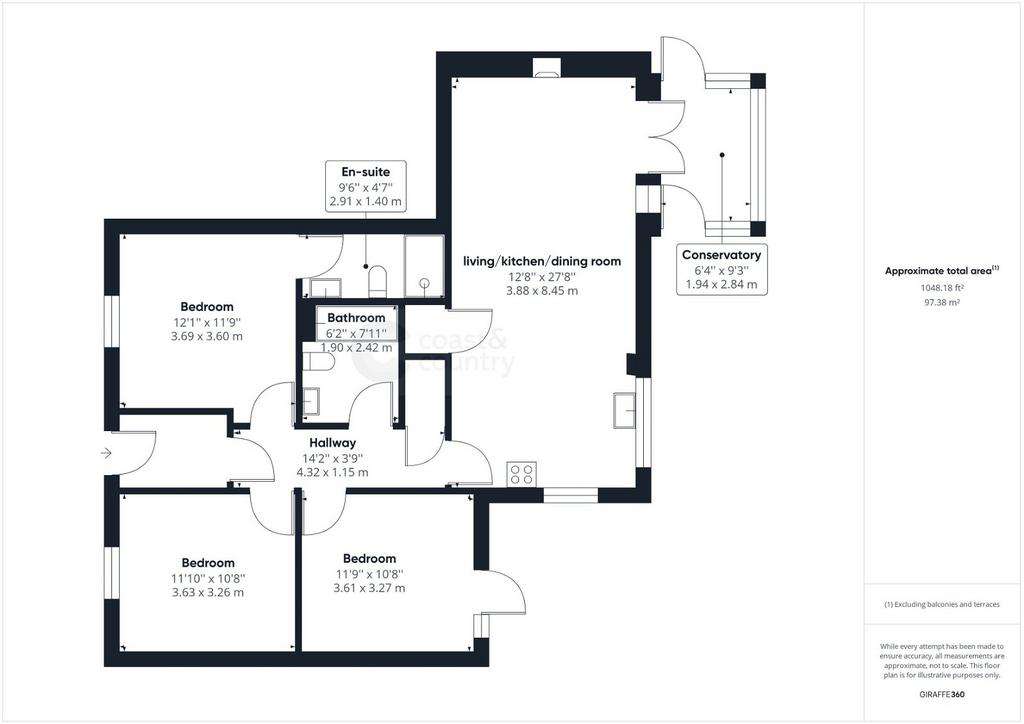
Property photos

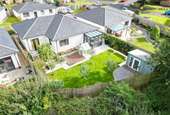
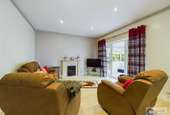
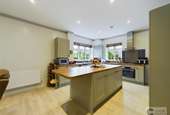
+12
Property description
Located close to the end of a small, select cul-de-sac development around half a mile from the centre of Bovey Tracey is this stunning, nearly-new detached bungalow. Presented in show home order, the property is finished to a high standard and can only be appreciated by an internal viewing. The bungalow occupies a lovely plot which is level and features a landscaped front garden designed with ease of maintenance in mind whilst, at the rear, the garden has a surprisingly established and mature feel with lawns, decking, raised planters and greenhouse. Fully enclosed, and enjoying a high level of seclusion, the rear garden is home to a modern summerhouse and attached store. An integral garage and driveway in front provide parking.The pretty and highly sought-after town of Bovey Tracey is often described as the gateway to Dartmoor and offers a vibrant community with many clubs and societies. The town centre offers an excellent range of shops and amenities and the area is also home to some picturesque walks along lanes and through woods and countryside.AccommodationStepping inside, the front door opens to an internal vestibule with inner door to the main reception hallway. Heavy timber internal doors lead off to most rooms from here and also a surprisingly large recessed walk-in storage cupboard. Fashionably open plan and overlooking the rear garden is the living/kitchen/dining room. The kitchen area has a comprehensive selection of cabinets, large central island with breakfast bar and integrated appliances including an oven, hob and hood, dishwasher and fridge/freezer. At the sitting end of the room is a contemporary Living Flame gas fire adding a cosy touch. Off the kitchen is a utility cupboard with plumbing for the washing machine and also a PVC frame double-glazed conservatory with doors to the rear garden. There are three double bedrooms, the master with a first class en-suite with large shower cabinet, vanity basin and WC, and bedroom three has French doors to the rear garden. Completing the accommodation is a family bathroom with coordinating part-tiling.Gardens
Low maintenance landscaped front garden. Stunning rear garden offering much privacy and a mature and established feel. Fully enclosed, the garden has a lawn, raised vegetable planters, green house and superb summer house with glazed French doors and an attached store.Parking
Integral garage with remote electric door and driveway approach.Agent's Notes
Council Tax: Currently Band E
Tenure: Freehold
Service Charge: Currently £100 per annum.
Review Period: Annually.
Mains water. Mains drainage. Mains gas. Mains electricity.
The property is situated on a private road and there may be a liability to contribute towards maintenance.
Low maintenance landscaped front garden. Stunning rear garden offering much privacy and a mature and established feel. Fully enclosed, the garden has a lawn, raised vegetable planters, green house and superb summer house with glazed French doors and an attached store.Parking
Integral garage with remote electric door and driveway approach.Agent's Notes
Council Tax: Currently Band E
Tenure: Freehold
Service Charge: Currently £100 per annum.
Review Period: Annually.
Mains water. Mains drainage. Mains gas. Mains electricity.
The property is situated on a private road and there may be a liability to contribute towards maintenance.
Council tax
First listed
Over a month agoEnergy Performance Certificate
Sadler Green, Bovey Tracey
Placebuzz mortgage repayment calculator
Monthly repayment
The Est. Mortgage is for a 25 years repayment mortgage based on a 10% deposit and a 5.5% annual interest. It is only intended as a guide. Make sure you obtain accurate figures from your lender before committing to any mortgage. Your home may be repossessed if you do not keep up repayments on a mortgage.
Sadler Green, Bovey Tracey - Streetview
DISCLAIMER: Property descriptions and related information displayed on this page are marketing materials provided by Coast & Country - Newton Abbot. Placebuzz does not warrant or accept any responsibility for the accuracy or completeness of the property descriptions or related information provided here and they do not constitute property particulars. Please contact Coast & Country - Newton Abbot for full details and further information.





