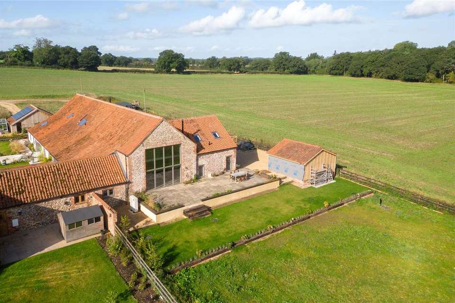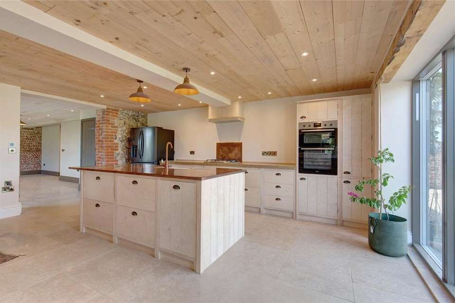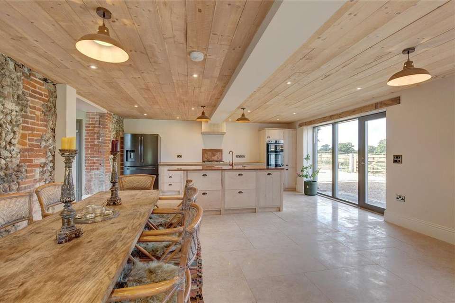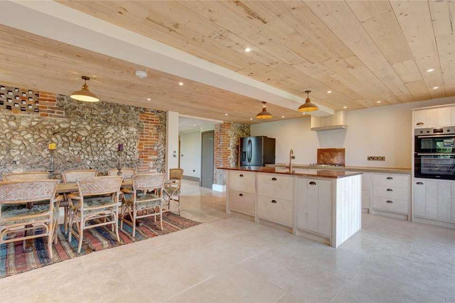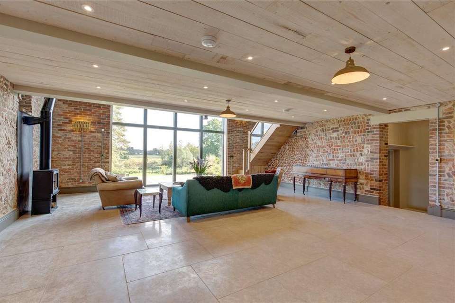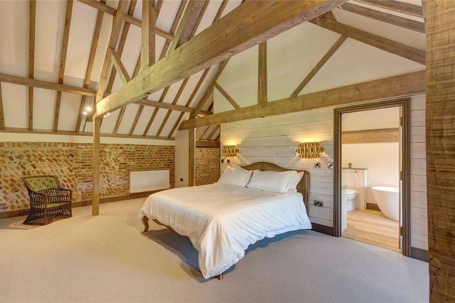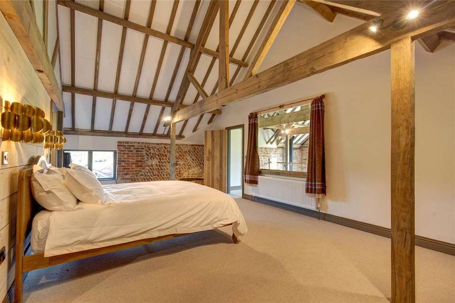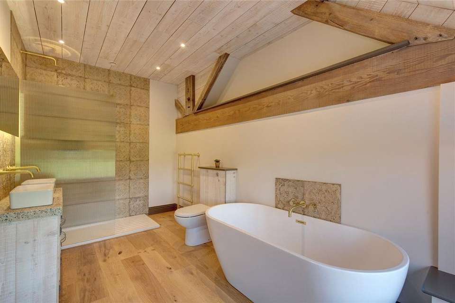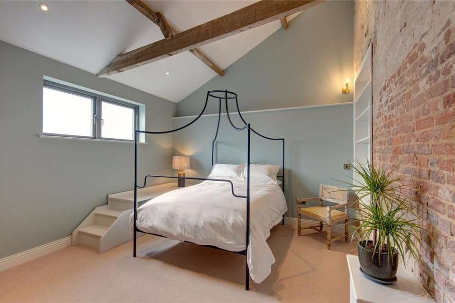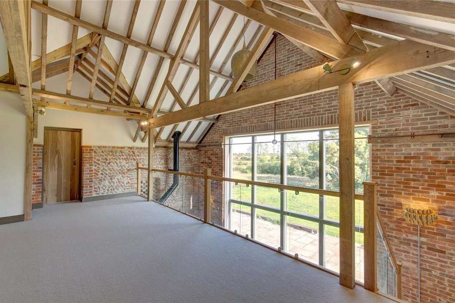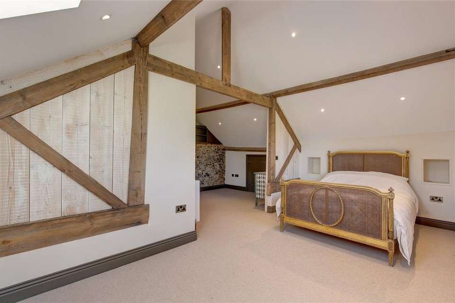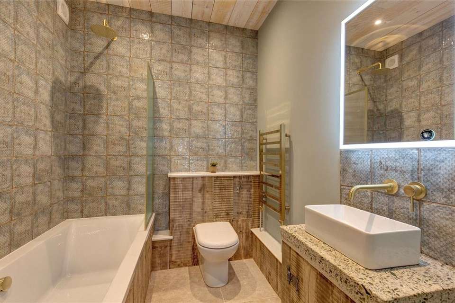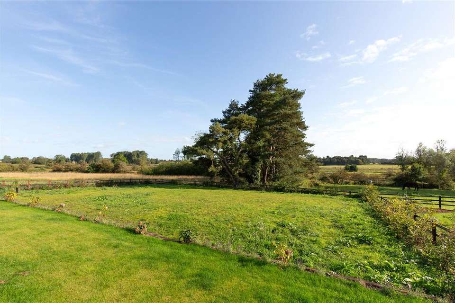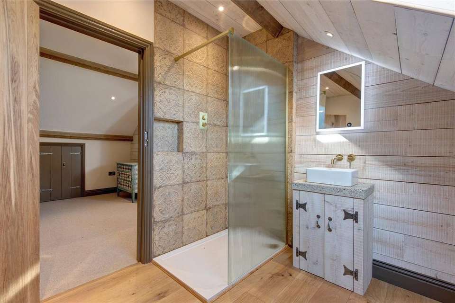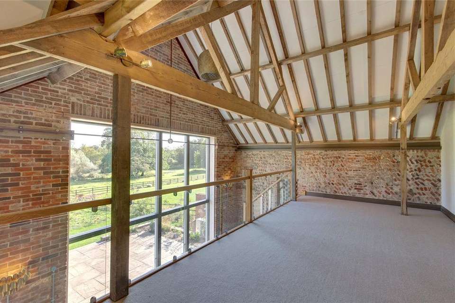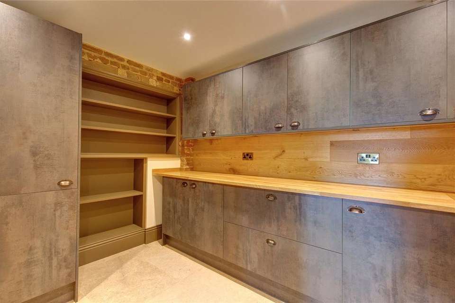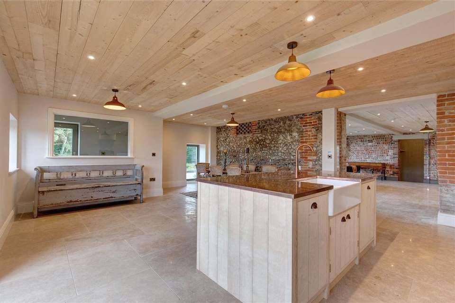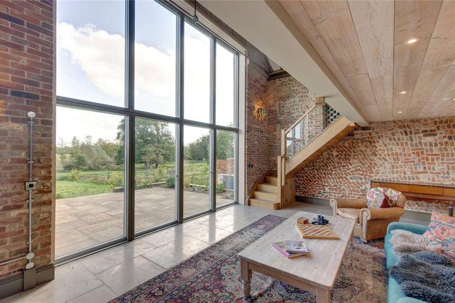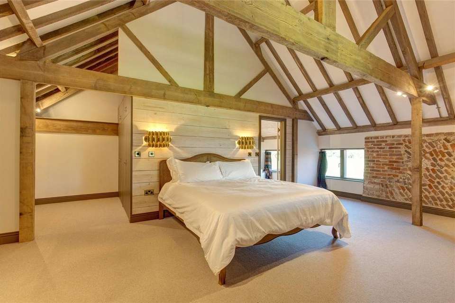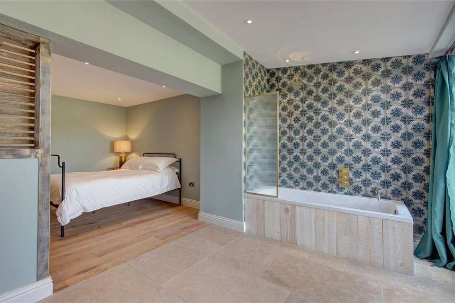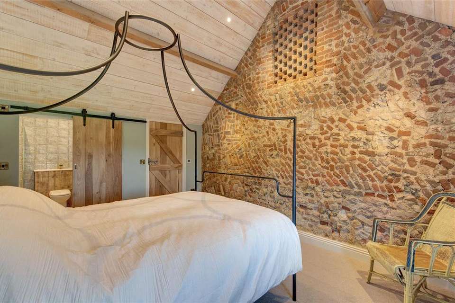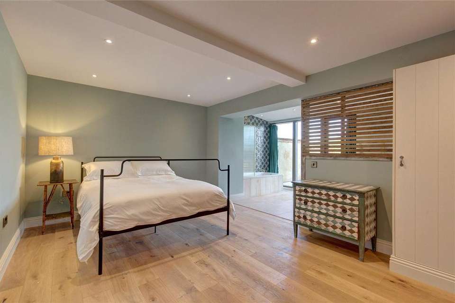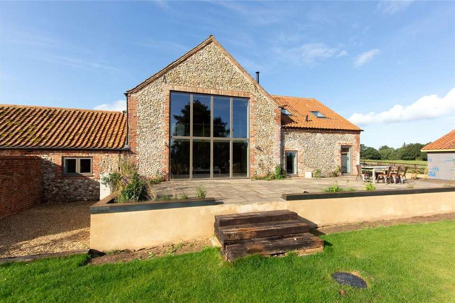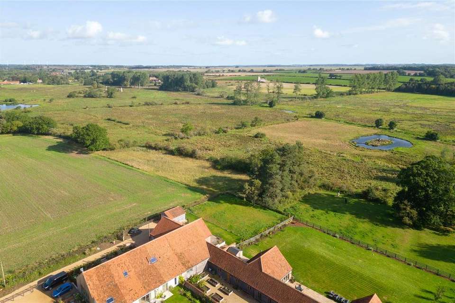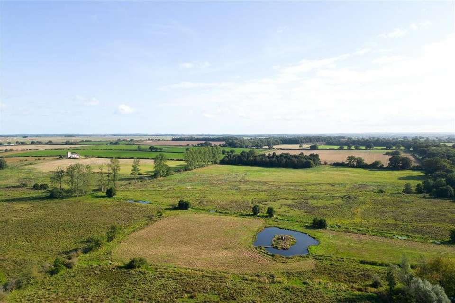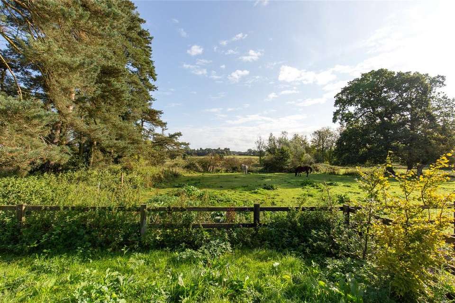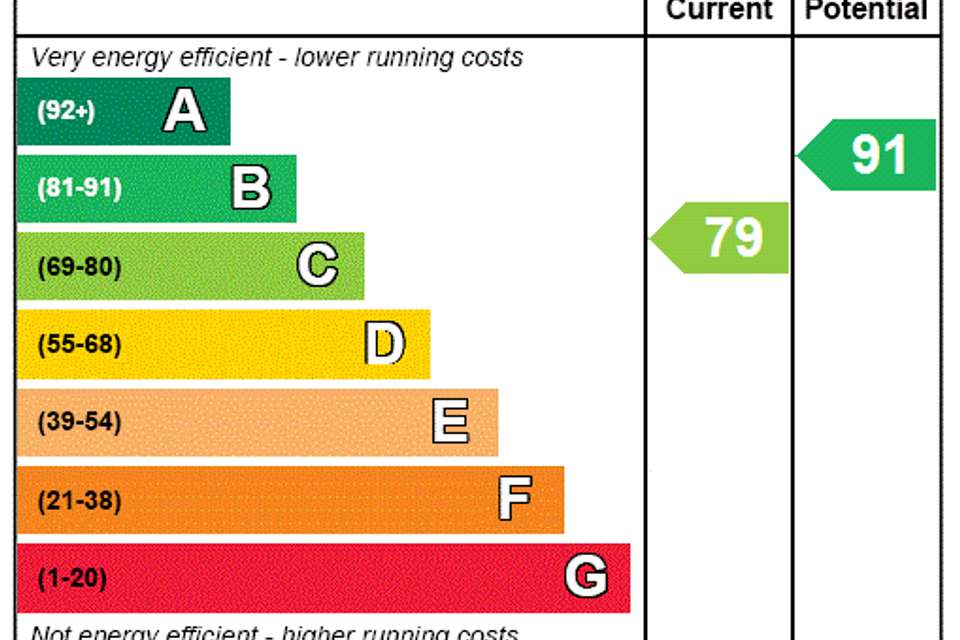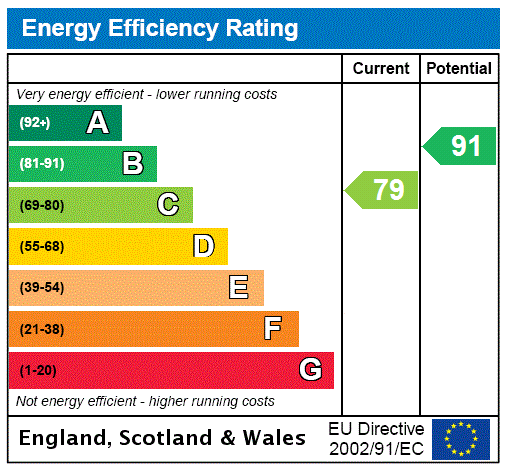5 bedroom barn for sale
Norfolk, PE31house
bedrooms
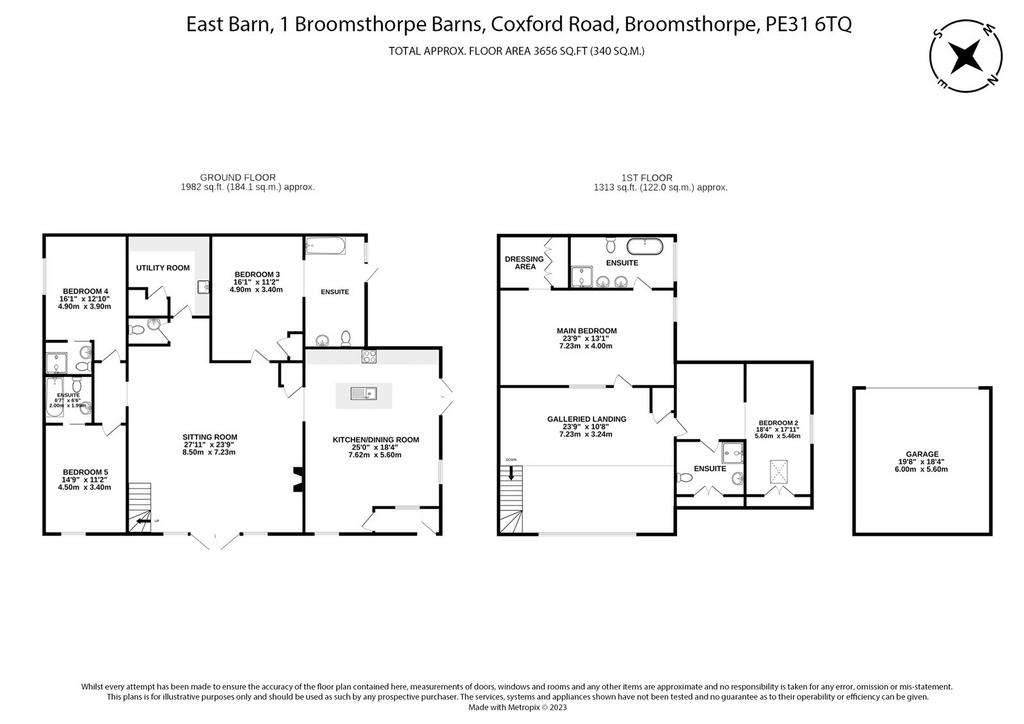
Property photos

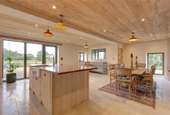
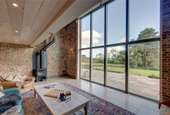
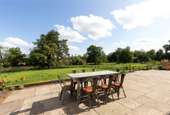
+28
Property description
A spacious and stylishly presented newly converted Norfolk barn, sitting within a small group of barns in a stunning rural location with far reaching countryside views. Offering impressive reception rooms, 5 double bedrooms en suite, private garden and double garage.
__________
GROUND FLOOR
- Entrance hall
- Kitchen/dining room
- Vaulted sitting room with lovely views
- Utility room
- Three ground floor double bedrooms all en suite
__________
FIRST FLOOR
- Galleried landing/study
- Main bedroom suite with dressing room and en suite bathroom
- Double bedroom en suite
__________
OTHER
- Interiors by Jane Cave
- High specification fixtures and fittings throughout
- Converted by skilled local craftsmen with Barnmasters
- Many original features skilfully preserved
- Air source heat pump and underfloor heating on ground floor
- Private Borehole for water
- Super fast broadband supplied by rural broadband
- The barn is attached to neighbouring barns
__________
OUTSIDE
- Gated gravel parking area for several cars
- Double cart shed/garage
- Large garden with generous entertaining terrace.
__________
DRIVING DISTANCES (approx.)
- Kings Lynn (mainline trains to London Kings Cross via Cambridge) 17.5 miles
- Fakenham 6.5 miles
- The coast at Brancaster 14 miles
- Burnham Market 10.5 miles
- East Rudham 2.5 miles
__________
SITUATION
East Barn sits on the edge of a small group of barn conversions which were originally the farm buildings for Broomsthorpe Hall. This is a magical rural location with far reaching views over open countryside.
The nearest village with facilities is East Rudham, with a picturesque village green surrounded by historic buildings. Amenities include The Crown Pub - a highly rated country pub and restaurant with accommodation, a coffee shop which also sells essential groceries, a village hall with sporting facilities, a daily (weekday) mobile Post Office by the green, primary school, vet, active and social cricket club, children’s play area, sports field and St Mary’s Church.
The market town of Fakenham is just 6.5 miles away with schooling for all ages, medical centre, supermarkets, pubs and restaurants, garages and a cinema. The town is transformed by its weekly market and a monthly farmer's market and at least 12 race days a year are held at Fakenham Racecourse - one of the finest national hunt racecourses in the country.
Holt, home to Gresham’s School, is about half an hour’s drive from the barn.
King’s Lynn was one of England’s most important ports from as early as the 12th century and this maritime past is still very much in evidence today. Fine old merchants’ houses stretch down to the river between cobbled lanes and the elegant Custom House overlooks the harbour. Today the town offers a wide range of dining, leisure and shopping facilities both in the central pedestrianised areas and in the large out of town retail parks. A fast-mainline train link to London King’s Cross (via Ely and Cambridge) operates from King’s Lynn station.
Heading towards the coast, the lovely village of Burnham Market offers a charming and eclectic range of independent shops and eateries with the Hoste Arms and other well-established hotels and restaurants sitting comfortably alongside exciting, new venues such as Socius and No. Twenty9.
The north Norfolk Heritage coastline is about 14 miles drive away and is an Area of Outstanding Natural Beauty. This is a wonderful part of the world to call home with many ways of wiling away leisure hours including coastal walks, sailing, bird and seal watching, golf, cycling and fine sandy beaches to name but a few.
__________
DESCRIPTION
This is a very special barn, and great care has been taken to maintain the integrity and character whilst creating a very stylish and comfortable home.
The kitchen is fitted with a bespoke range of cabinets with a large breakfast bar. The worktops are very unique, with a bespoke resin concrete and glass top above the fitted cupboards and a stunning copper finish on the breakfast bar and splash backs. A double butlers sink, bin storage and a Siemens dishwasher are all integrated into the island.
Further integrated appliances include a double wall-based Zanussi oven, and a Samsung American style fridge freezer.
The carpentry is particularly impressive in this barn, with bespoke solid oak doors and even a wooden ceiling in the kitchen, a charming feature and good for acoustics. Limestone flooring runs throughout the kitchen into the sitting room, with the benefit of underfloor heating.
The sitting room is spectacular with large expanses of the original brickwork, original beams to the rafters and with a wall of double height glazing and sliding doors opening to the garden and terrace a wood burning stove gives warmth on colder days but it is the views that draw your eye.
On this ground floor there are three double bedrooms, the largest has wooden flooring and a large semi open plan en suite bathroom with bath and rainfall shower over, all the en suite bathrooms throughout the barn have unique and high-quality tiling and all feature heated towel rails, vanity units and white sanitary wear.
The two other bedrooms on the ground floor have en suite shower rooms. There is also a very well fitted utility room with an airing cupboard containing the mega flow pressurized water system, a range of fitted units, sink and space and plumbing for freestanding washing machine and tumble dryer. And a separate ground floor cloakroom.
Taking the stairs to the first-floor galleried landing this large area that could easily be used as a study or a further sitting room it offers the best views over the garden and surrounding meadowland towards the ruins of Coxford Abbey.
The main bedroom leads off this landing with a perfectly placed internal window allowing it to take in the views. Featuring a wall clad in wood and exposed beams to the rafters it benefits from a dressing room area and a large en suite with a contemporary freestanding bath and separate generous shower.
There is one further double bedroom on this level, with westerly views, eves storage and an en suite shower room.
__________
OUTSIDE
The barn is accessed via a right of way over the driveway which is largely owned by the Pynkey Estate. The property boundary is defined by a five-bar gate that gives access to a generous gravelled parking area and a garage which will be clad in galvanised corrugated tin.
The garden sits behind the house with raised paved terrace running along the back of the barn, edged with herbaceous planting and with sleeper steps leading to a mown area and a small ha-ha that then leads to the majority of the lawn which is currently more natural grassland.
Post and rail fencing enclosed the site.
__________
LOCAL AUTHORITY
Kings Lynn and West Norfolk
__________
TENURE
Freehold
__________
SERVICES
Mains electricity, private water bore, shared metered treatment plant, Air source heat pump.
EPC pending
__________
DIRECTIONS
PE31 6TQ
What3words///fuses.arriving.haystack
__________
DATE DETAILS PRODUCED
September 2023
__________
IMPORTANT NOTICE
1. These particulars have been prepared in good faith as a general guide, they are not exhaustive and include information provided to us by other parties including the seller, not all of which will have been verified by us.
2. We have not carried out a detailed or structural survey; we have not tested any services, appliances or fittings. Measurements, floor plans, orientation and distances are given as approximate only and should not be relied on.
3. The photographs are not necessarily comprehensive or current, aspects may have changed since the photographs were taken. No assumption should be made that any contents are included in the sale.
4. We have not checked that the property has all necessary planning, building regulation approval, statutory or regulatory permissions or consents. Any reference to any alterations or use of any part of the property does not mean that necessary planning, building regulations, or other consent has been obtained.
5. Prospective purchasers should satisfy themselves by inspection, searches, enquiries, surveys, and professional advice about all relevant aspects of the property.
6. These particulars do not form part of any offer or contract and must not be relied upon as statements or representations of fact; we have no authority to make or give any representation or warranties in relation to the property. If these are required, you should include their terms in any contract between you and the seller.
7. Note to potential purchasers who intend to view the property; we would politely ask you discuss with our staff if there is any point of particular importance to you, before you make arrangements to visit or plan a viewing appointment.
8. Viewings are strictly by prior appointment.
__________
GROUND FLOOR
- Entrance hall
- Kitchen/dining room
- Vaulted sitting room with lovely views
- Utility room
- Three ground floor double bedrooms all en suite
__________
FIRST FLOOR
- Galleried landing/study
- Main bedroom suite with dressing room and en suite bathroom
- Double bedroom en suite
__________
OTHER
- Interiors by Jane Cave
- High specification fixtures and fittings throughout
- Converted by skilled local craftsmen with Barnmasters
- Many original features skilfully preserved
- Air source heat pump and underfloor heating on ground floor
- Private Borehole for water
- Super fast broadband supplied by rural broadband
- The barn is attached to neighbouring barns
__________
OUTSIDE
- Gated gravel parking area for several cars
- Double cart shed/garage
- Large garden with generous entertaining terrace.
__________
DRIVING DISTANCES (approx.)
- Kings Lynn (mainline trains to London Kings Cross via Cambridge) 17.5 miles
- Fakenham 6.5 miles
- The coast at Brancaster 14 miles
- Burnham Market 10.5 miles
- East Rudham 2.5 miles
__________
SITUATION
East Barn sits on the edge of a small group of barn conversions which were originally the farm buildings for Broomsthorpe Hall. This is a magical rural location with far reaching views over open countryside.
The nearest village with facilities is East Rudham, with a picturesque village green surrounded by historic buildings. Amenities include The Crown Pub - a highly rated country pub and restaurant with accommodation, a coffee shop which also sells essential groceries, a village hall with sporting facilities, a daily (weekday) mobile Post Office by the green, primary school, vet, active and social cricket club, children’s play area, sports field and St Mary’s Church.
The market town of Fakenham is just 6.5 miles away with schooling for all ages, medical centre, supermarkets, pubs and restaurants, garages and a cinema. The town is transformed by its weekly market and a monthly farmer's market and at least 12 race days a year are held at Fakenham Racecourse - one of the finest national hunt racecourses in the country.
Holt, home to Gresham’s School, is about half an hour’s drive from the barn.
King’s Lynn was one of England’s most important ports from as early as the 12th century and this maritime past is still very much in evidence today. Fine old merchants’ houses stretch down to the river between cobbled lanes and the elegant Custom House overlooks the harbour. Today the town offers a wide range of dining, leisure and shopping facilities both in the central pedestrianised areas and in the large out of town retail parks. A fast-mainline train link to London King’s Cross (via Ely and Cambridge) operates from King’s Lynn station.
Heading towards the coast, the lovely village of Burnham Market offers a charming and eclectic range of independent shops and eateries with the Hoste Arms and other well-established hotels and restaurants sitting comfortably alongside exciting, new venues such as Socius and No. Twenty9.
The north Norfolk Heritage coastline is about 14 miles drive away and is an Area of Outstanding Natural Beauty. This is a wonderful part of the world to call home with many ways of wiling away leisure hours including coastal walks, sailing, bird and seal watching, golf, cycling and fine sandy beaches to name but a few.
__________
DESCRIPTION
This is a very special barn, and great care has been taken to maintain the integrity and character whilst creating a very stylish and comfortable home.
The kitchen is fitted with a bespoke range of cabinets with a large breakfast bar. The worktops are very unique, with a bespoke resin concrete and glass top above the fitted cupboards and a stunning copper finish on the breakfast bar and splash backs. A double butlers sink, bin storage and a Siemens dishwasher are all integrated into the island.
Further integrated appliances include a double wall-based Zanussi oven, and a Samsung American style fridge freezer.
The carpentry is particularly impressive in this barn, with bespoke solid oak doors and even a wooden ceiling in the kitchen, a charming feature and good for acoustics. Limestone flooring runs throughout the kitchen into the sitting room, with the benefit of underfloor heating.
The sitting room is spectacular with large expanses of the original brickwork, original beams to the rafters and with a wall of double height glazing and sliding doors opening to the garden and terrace a wood burning stove gives warmth on colder days but it is the views that draw your eye.
On this ground floor there are three double bedrooms, the largest has wooden flooring and a large semi open plan en suite bathroom with bath and rainfall shower over, all the en suite bathrooms throughout the barn have unique and high-quality tiling and all feature heated towel rails, vanity units and white sanitary wear.
The two other bedrooms on the ground floor have en suite shower rooms. There is also a very well fitted utility room with an airing cupboard containing the mega flow pressurized water system, a range of fitted units, sink and space and plumbing for freestanding washing machine and tumble dryer. And a separate ground floor cloakroom.
Taking the stairs to the first-floor galleried landing this large area that could easily be used as a study or a further sitting room it offers the best views over the garden and surrounding meadowland towards the ruins of Coxford Abbey.
The main bedroom leads off this landing with a perfectly placed internal window allowing it to take in the views. Featuring a wall clad in wood and exposed beams to the rafters it benefits from a dressing room area and a large en suite with a contemporary freestanding bath and separate generous shower.
There is one further double bedroom on this level, with westerly views, eves storage and an en suite shower room.
__________
OUTSIDE
The barn is accessed via a right of way over the driveway which is largely owned by the Pynkey Estate. The property boundary is defined by a five-bar gate that gives access to a generous gravelled parking area and a garage which will be clad in galvanised corrugated tin.
The garden sits behind the house with raised paved terrace running along the back of the barn, edged with herbaceous planting and with sleeper steps leading to a mown area and a small ha-ha that then leads to the majority of the lawn which is currently more natural grassland.
Post and rail fencing enclosed the site.
__________
LOCAL AUTHORITY
Kings Lynn and West Norfolk
__________
TENURE
Freehold
__________
SERVICES
Mains electricity, private water bore, shared metered treatment plant, Air source heat pump.
EPC pending
__________
DIRECTIONS
PE31 6TQ
What3words///fuses.arriving.haystack
__________
DATE DETAILS PRODUCED
September 2023
__________
IMPORTANT NOTICE
1. These particulars have been prepared in good faith as a general guide, they are not exhaustive and include information provided to us by other parties including the seller, not all of which will have been verified by us.
2. We have not carried out a detailed or structural survey; we have not tested any services, appliances or fittings. Measurements, floor plans, orientation and distances are given as approximate only and should not be relied on.
3. The photographs are not necessarily comprehensive or current, aspects may have changed since the photographs were taken. No assumption should be made that any contents are included in the sale.
4. We have not checked that the property has all necessary planning, building regulation approval, statutory or regulatory permissions or consents. Any reference to any alterations or use of any part of the property does not mean that necessary planning, building regulations, or other consent has been obtained.
5. Prospective purchasers should satisfy themselves by inspection, searches, enquiries, surveys, and professional advice about all relevant aspects of the property.
6. These particulars do not form part of any offer or contract and must not be relied upon as statements or representations of fact; we have no authority to make or give any representation or warranties in relation to the property. If these are required, you should include their terms in any contract between you and the seller.
7. Note to potential purchasers who intend to view the property; we would politely ask you discuss with our staff if there is any point of particular importance to you, before you make arrangements to visit or plan a viewing appointment.
8. Viewings are strictly by prior appointment.
Interested in this property?
Council tax
First listed
Over a month agoEnergy Performance Certificate
Norfolk, PE31
Marketed by
Jackson-Stops - Burnham Market 4 Emma's Court Burnham Market PE31 8HDPlacebuzz mortgage repayment calculator
Monthly repayment
The Est. Mortgage is for a 25 years repayment mortgage based on a 10% deposit and a 5.5% annual interest. It is only intended as a guide. Make sure you obtain accurate figures from your lender before committing to any mortgage. Your home may be repossessed if you do not keep up repayments on a mortgage.
Norfolk, PE31 - Streetview
DISCLAIMER: Property descriptions and related information displayed on this page are marketing materials provided by Jackson-Stops - Burnham Market. Placebuzz does not warrant or accept any responsibility for the accuracy or completeness of the property descriptions or related information provided here and they do not constitute property particulars. Please contact Jackson-Stops - Burnham Market for full details and further information.





