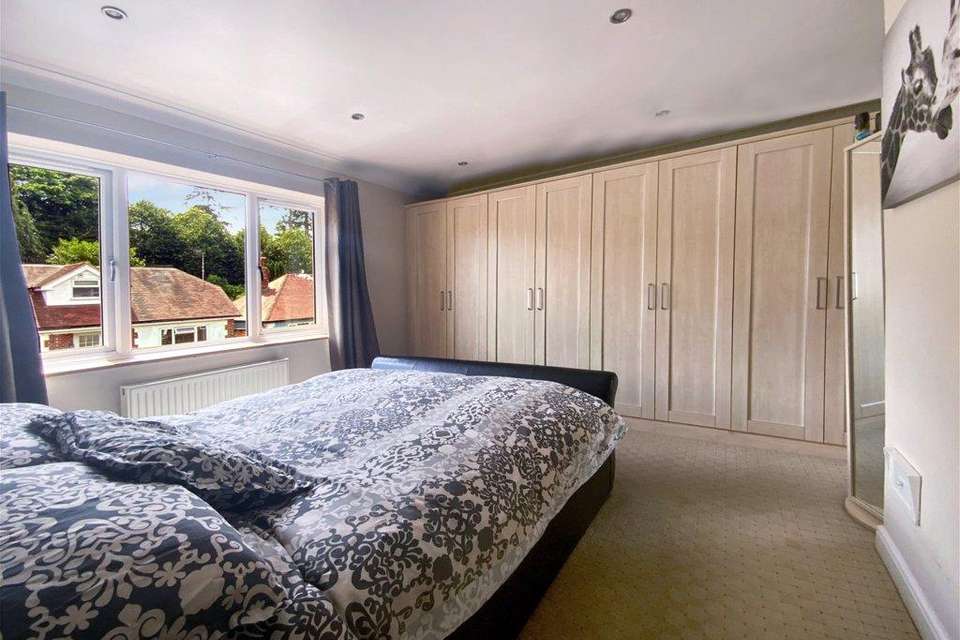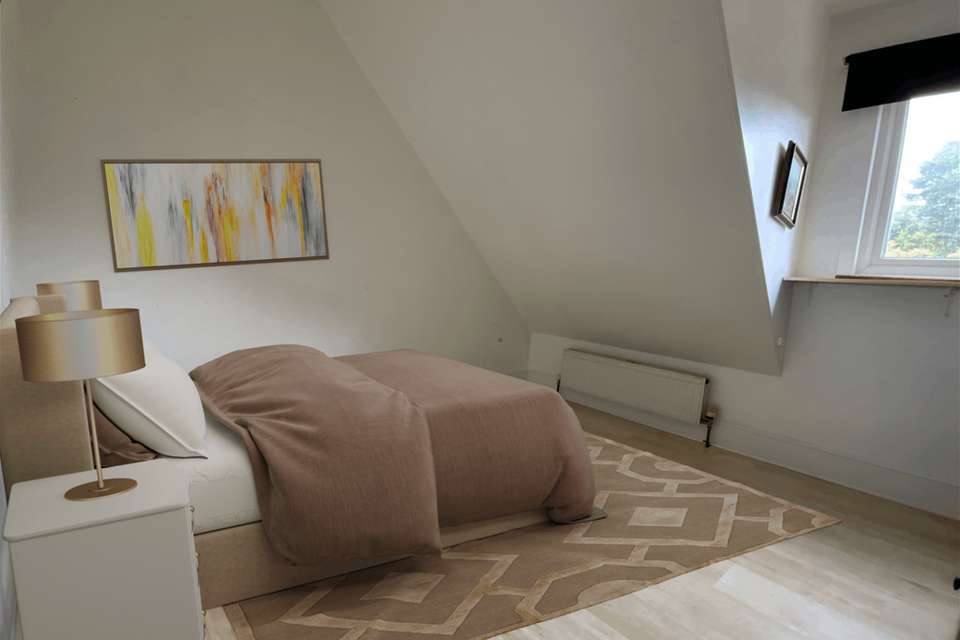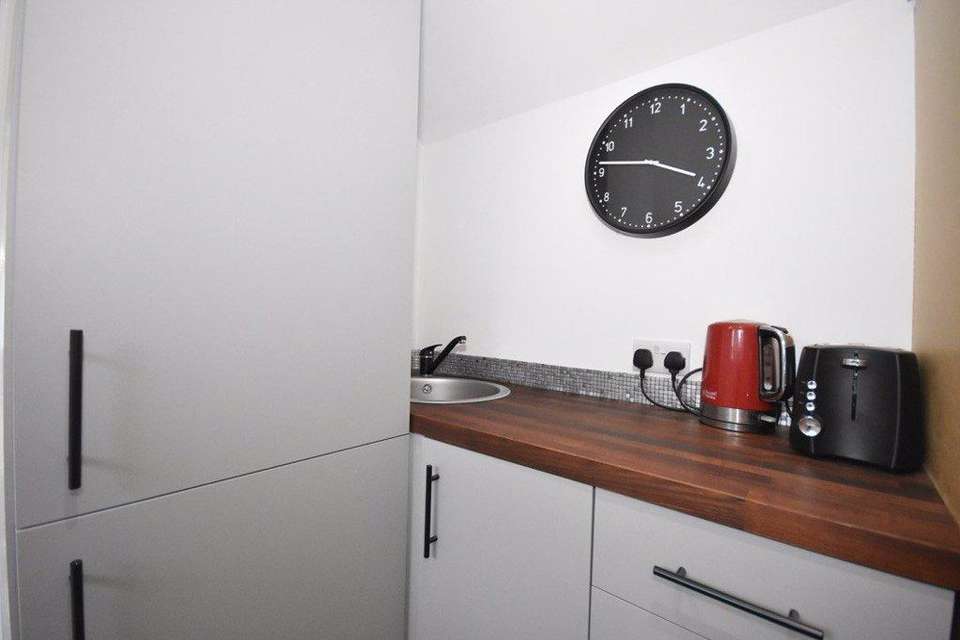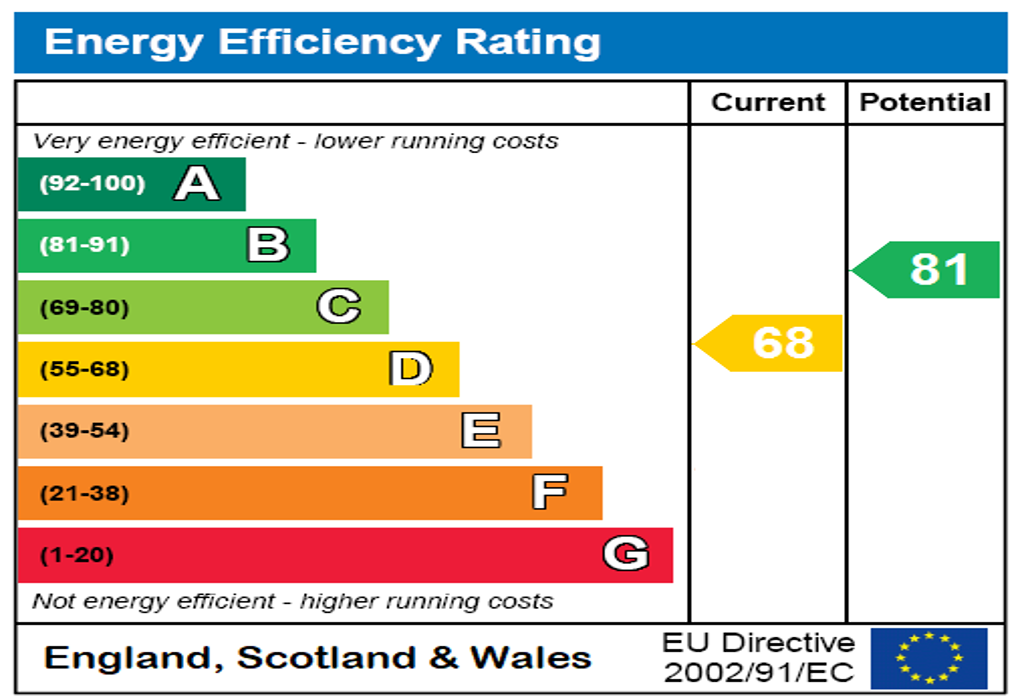4 bedroom detached house for sale
Southborough, Tunbridge Wellsdetached house
bedrooms
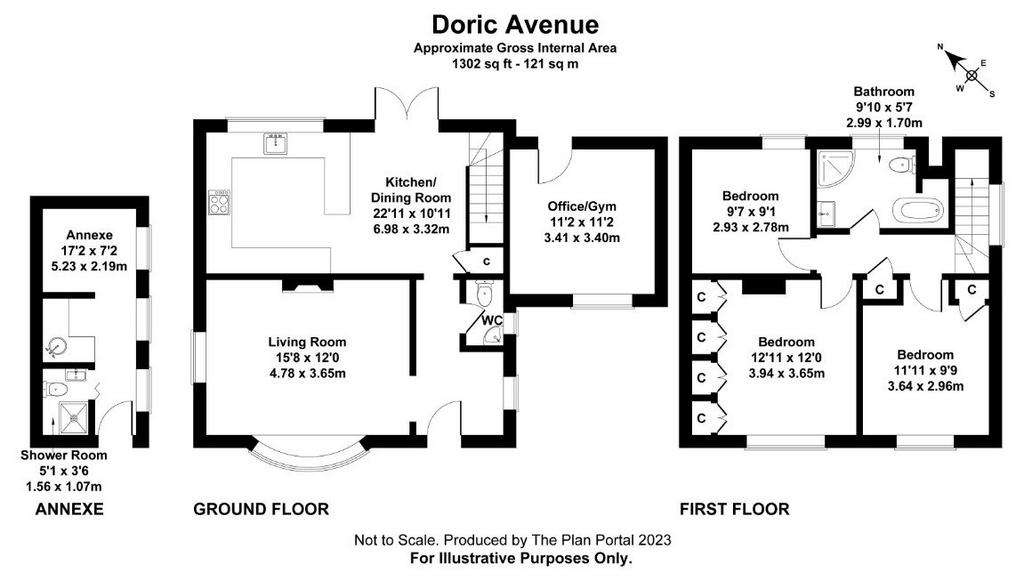
Property photos




+15
Property description
GUIDE PRICE - £630,000 - £665,000
A good size detached family home in a great location.
The property occupies a corner plot and offers ample off-road parking and scope to extend - subject to planning.
The property benefits from Anglian Windows and doors (fitted October 2019).
Accommodation Comprises: Entrance Hall with solid wood parquet flooring and built-in shoe rack.
Lounge - double aspect with log-burner, tiled hearth and oak fire surround. (The lounge is currently carpeted but there is parquet flooring beneath the carpet).
Kitchen/Dining Room with double glazed french doors opening out on to rear garden, staircase to first floor landing, under-stairs cupboard, solid wood parquet flooring to dining area and tiles to the kitchen. Range of wall, base and drawer units in gloss white, incorporating a full height pull-out larder and carousel units to 3 base units, integrated fridge/freezer, dishwasher, built-in oven, microwave and induction hob with glass splash-back and stainless steel and glass extractor hood over. Stainless steel sink and drainer set into solid oak worktop with matching up-stand.
Cloakroom - low level W.C., corner wash basin with tiled splash-back, part wood-panelled walls.
Landing - with airing cupboard (radiator), loft hatch with loft ladder providing access to the loft space (combi boiler is in the loft - with boarding to the boiler).
Oak doors to bedrooms and bathroom.
Bedroom 1 - with fitted wardrobes offering a range of hanging space, shelves, drawers and pull-out washing basket.
Bedroom 2 - built-in shelved cupboard and laminate flooring.
Bedroom 3 - with laminate flooring. (some limited head room).
Bathroom - close coupled W.C., contemporary slipper style bath, separate quadrant shower cubicle with Aqualisa shower with dual controls that the work the temperature and tap for the bath, there is also a separate control above the bath. Contemporary square sink set onto base unit with matching mirrored bathroom cabinet above. Tiled floor, part tiled walls, and heated towel rail. The bathroom has also been fitted with low level LED lighting controlled by a separate switch, so at night you can have a soft glow instead of the brightness of the main light.
Annexe - A converted garage, which has been insulated appropriately, comprising; kitchenette area with sink and units, a shower room with saniflo style W.C., and space saving basin, there is a folding table where you can have bar stools, and an area large enough for a double bed and wardrobe. The flooring is a moisture resistant laminate flooring with underfloor heating.
OUTSIDE - The area to the front of of the property is block paved with a further driveway area to the side. There is also an electric car charger fixed to the wall. The rear garden is enclosed by fencing and a wall, there is a paved patio area and a lawn, to one side is a small rockery area and at the rear there is a raised bed built from sleepers and planted with a range of mature shrubs and roses. The lawn has been maintained by a Green Thumb contract. There is also a garden shed, a workshop, outside tap and outside lights.
Garden Room/Office/Gym 11' 2'' x 11' 2'' (3.40m x 3.40m) This is a versatile timber frame structure to the side of the house with power and light. Initially built as a den for the children to play in, its use has changed as the children have grown and has been used as a bedroom, but could be used for an office, or a small gym, or just a shed! Door to rear and window to front.
Southborough offers a wide range of shops and amenities including; butchers, bakers, hardware shop, general stores, chemist, medical centre, library and post office. For a more diverse range of shops, facilities and mainline station Tunbridge Wells town centre is a short bus ride away.
Tunbridge Wells Mainline Station = 2.2 miles
Highbrooms Mainline Station = 1.4 miles
Tonbridge Mainline Station = 3.2 miles.
There is also a good range of schools from primary to secondary, including grammar schools.
Council tax band: D
A good size detached family home in a great location.
The property occupies a corner plot and offers ample off-road parking and scope to extend - subject to planning.
The property benefits from Anglian Windows and doors (fitted October 2019).
Accommodation Comprises: Entrance Hall with solid wood parquet flooring and built-in shoe rack.
Lounge - double aspect with log-burner, tiled hearth and oak fire surround. (The lounge is currently carpeted but there is parquet flooring beneath the carpet).
Kitchen/Dining Room with double glazed french doors opening out on to rear garden, staircase to first floor landing, under-stairs cupboard, solid wood parquet flooring to dining area and tiles to the kitchen. Range of wall, base and drawer units in gloss white, incorporating a full height pull-out larder and carousel units to 3 base units, integrated fridge/freezer, dishwasher, built-in oven, microwave and induction hob with glass splash-back and stainless steel and glass extractor hood over. Stainless steel sink and drainer set into solid oak worktop with matching up-stand.
Cloakroom - low level W.C., corner wash basin with tiled splash-back, part wood-panelled walls.
Landing - with airing cupboard (radiator), loft hatch with loft ladder providing access to the loft space (combi boiler is in the loft - with boarding to the boiler).
Oak doors to bedrooms and bathroom.
Bedroom 1 - with fitted wardrobes offering a range of hanging space, shelves, drawers and pull-out washing basket.
Bedroom 2 - built-in shelved cupboard and laminate flooring.
Bedroom 3 - with laminate flooring. (some limited head room).
Bathroom - close coupled W.C., contemporary slipper style bath, separate quadrant shower cubicle with Aqualisa shower with dual controls that the work the temperature and tap for the bath, there is also a separate control above the bath. Contemporary square sink set onto base unit with matching mirrored bathroom cabinet above. Tiled floor, part tiled walls, and heated towel rail. The bathroom has also been fitted with low level LED lighting controlled by a separate switch, so at night you can have a soft glow instead of the brightness of the main light.
Annexe - A converted garage, which has been insulated appropriately, comprising; kitchenette area with sink and units, a shower room with saniflo style W.C., and space saving basin, there is a folding table where you can have bar stools, and an area large enough for a double bed and wardrobe. The flooring is a moisture resistant laminate flooring with underfloor heating.
OUTSIDE - The area to the front of of the property is block paved with a further driveway area to the side. There is also an electric car charger fixed to the wall. The rear garden is enclosed by fencing and a wall, there is a paved patio area and a lawn, to one side is a small rockery area and at the rear there is a raised bed built from sleepers and planted with a range of mature shrubs and roses. The lawn has been maintained by a Green Thumb contract. There is also a garden shed, a workshop, outside tap and outside lights.
Garden Room/Office/Gym 11' 2'' x 11' 2'' (3.40m x 3.40m) This is a versatile timber frame structure to the side of the house with power and light. Initially built as a den for the children to play in, its use has changed as the children have grown and has been used as a bedroom, but could be used for an office, or a small gym, or just a shed! Door to rear and window to front.
Southborough offers a wide range of shops and amenities including; butchers, bakers, hardware shop, general stores, chemist, medical centre, library and post office. For a more diverse range of shops, facilities and mainline station Tunbridge Wells town centre is a short bus ride away.
Tunbridge Wells Mainline Station = 2.2 miles
Highbrooms Mainline Station = 1.4 miles
Tonbridge Mainline Station = 3.2 miles.
There is also a good range of schools from primary to secondary, including grammar schools.
Council tax band: D
Interested in this property?
Council tax
First listed
Over a month agoEnergy Performance Certificate
Southborough, Tunbridge Wells
Marketed by
KMJ Property - Tunbridge Wells 1 High Street, Rusthall Tunbridge Wells TN4 8RLPlacebuzz mortgage repayment calculator
Monthly repayment
The Est. Mortgage is for a 25 years repayment mortgage based on a 10% deposit and a 5.5% annual interest. It is only intended as a guide. Make sure you obtain accurate figures from your lender before committing to any mortgage. Your home may be repossessed if you do not keep up repayments on a mortgage.
Southborough, Tunbridge Wells - Streetview
DISCLAIMER: Property descriptions and related information displayed on this page are marketing materials provided by KMJ Property - Tunbridge Wells. Placebuzz does not warrant or accept any responsibility for the accuracy or completeness of the property descriptions or related information provided here and they do not constitute property particulars. Please contact KMJ Property - Tunbridge Wells for full details and further information.









