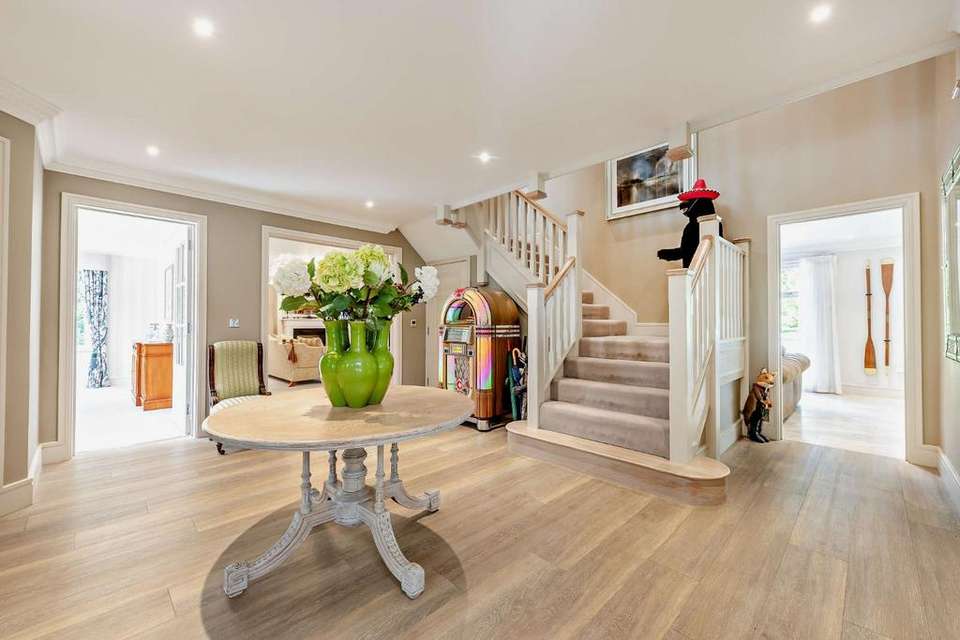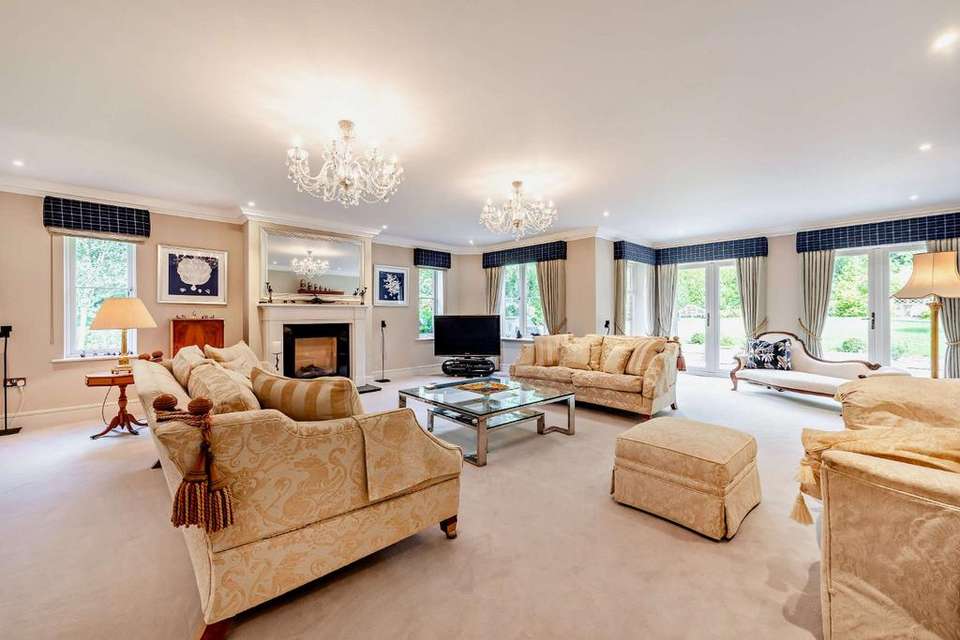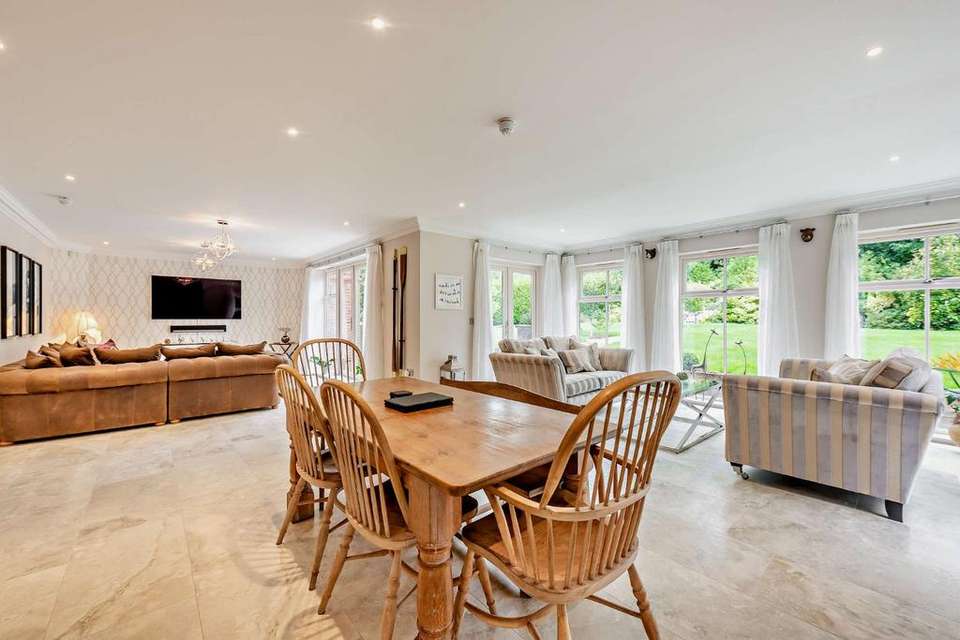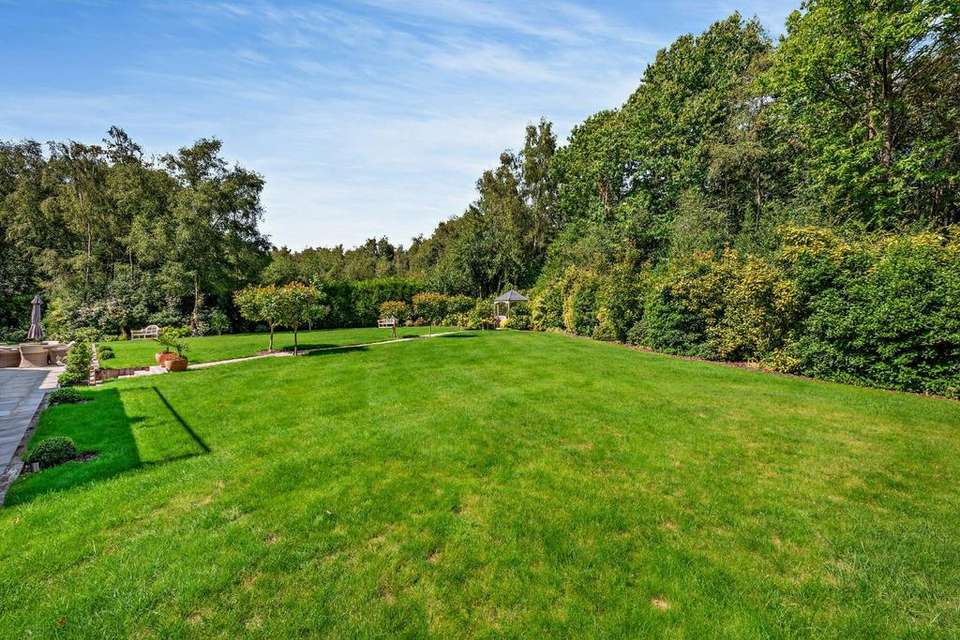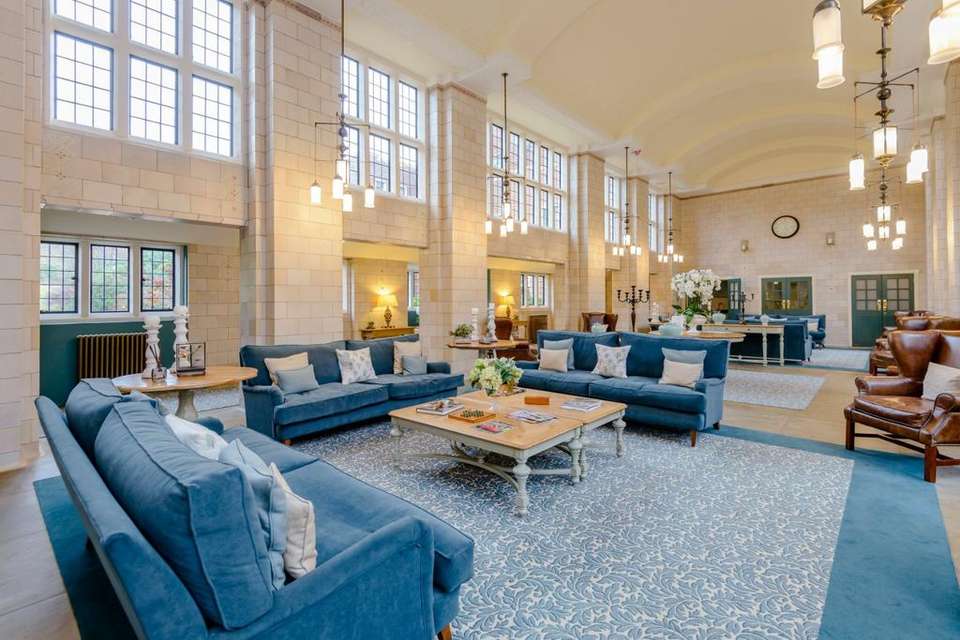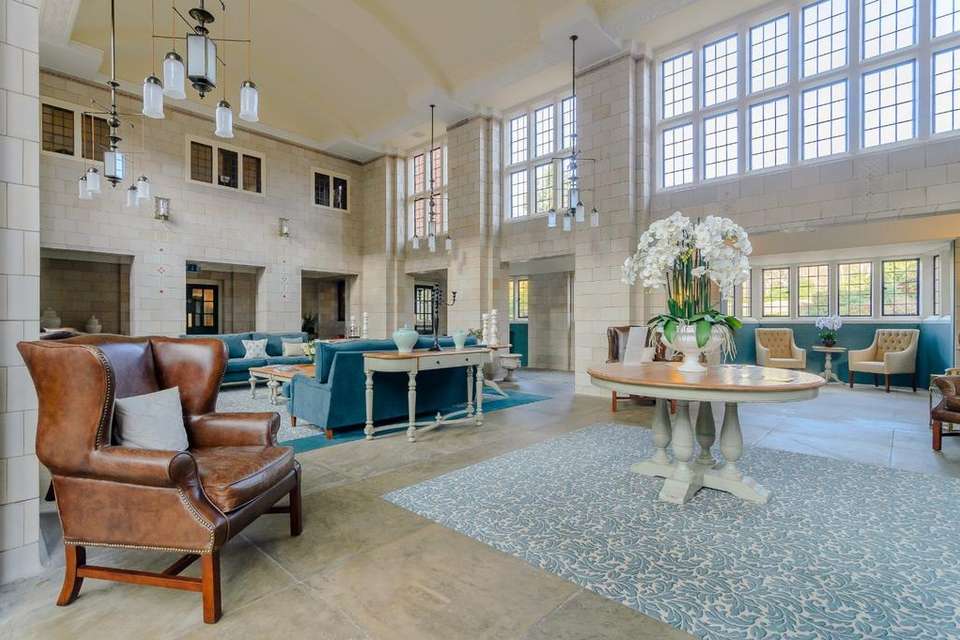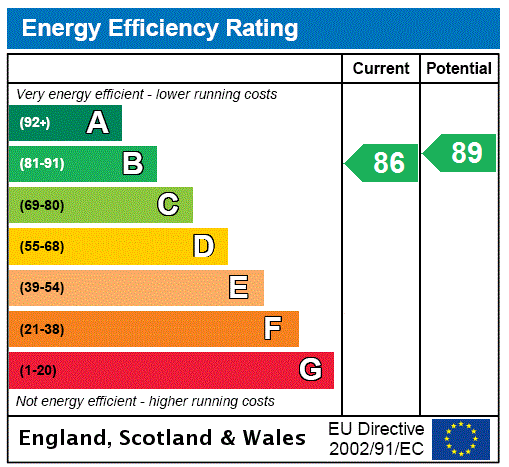5 bedroom detached house for sale
Midhurst, West Sussexdetached house
bedrooms
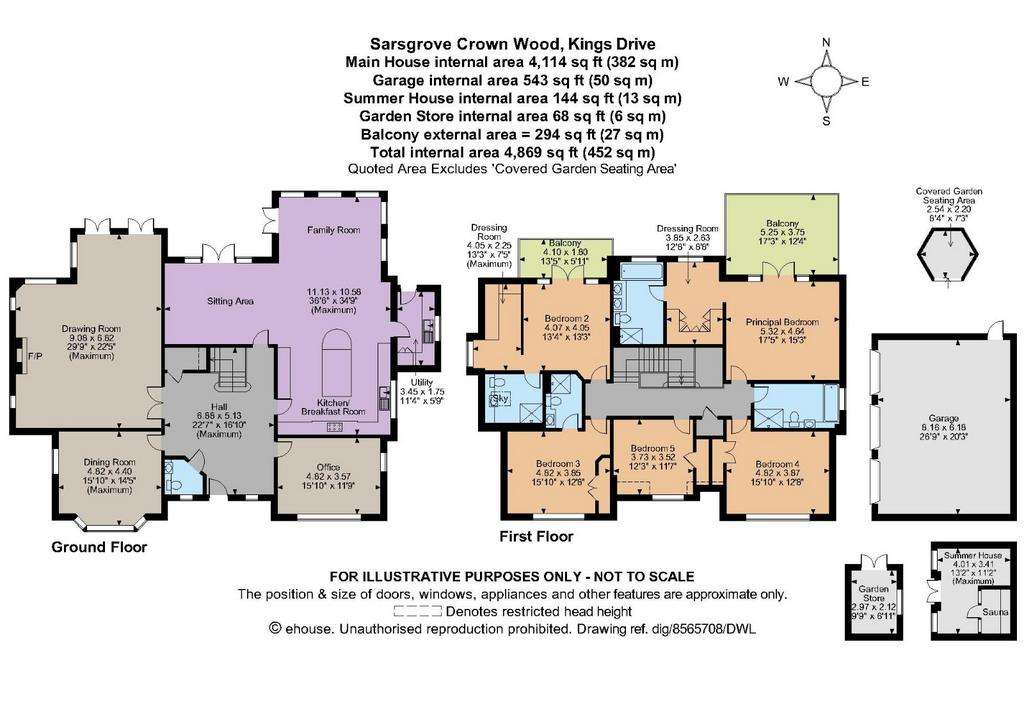
Property photos

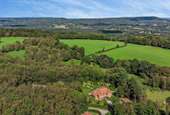

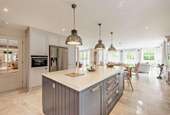
+24
Property description
Sarsgrove is a handsome double-fronted family home offering more than 4,100 sq.ft of lightfilled flexible accommodation arranged over two floors. The ground floor accommodation flows from a generous and welcoming reception hall, with useful storage and cloakroom, and includes a spacious L-shaped dual aspect drawing room with limestone fireplace and contemporary inset gas-fire, and two sets of French doors to the rear terrace, a formal dining room with front aspect bay window and a well-proportioned office.
At the heart of the home is the kitchen/ breakfast/sitting/family room, designed to suit the orientation of the property. The layout maximises storage and optimises space, with a range of bespoke Shaker-style hand painted units and features an impressive central island with a solid oak breakfast table, twin-bowl Normandy farmhouse sink, sculpted stonework surfaces and modern integrated appliances, including a wine chiller. The generous family room and sitting area have French doors to the rear terrace.
The adjacent utility room has matching furniture and door to the garden. Further features of note include underfloor heating throughout, porcelain floor tiling to kitchen and utility, turned staircase with American white oak stained handrail and hand painted newel posts and spindles, pressurised water system and comprehensive supply of TV and telephone points.
On the first floor, the impressive principal bedroom suite and second bedroom, benefit from private balconies, fitted dressing rooms and luxurious en suite facilities. The remaining three bedrooms all have built-in storage, with one also having an en suite shower room. The contemporary styled family bathroom is fitted with Villeroy & Boch sanitary ware, matching those of the en suites.
Set against a backdrop of mature trees, Sarsgrove is approached via wrought iron electric gates to a block-paved driveway, providing ample parking in addition to the detached triple garage. The private and peaceful landscaped gardens surround the property and are mainly laid to lawn and bordered by mature shrubs, with a delightful water feature, decked gazebo seating area and vaulted summer house with sauna. The stylish natural slate terrace provides the perfect location for outside entertaining. The property also benefits from access to the leisure facilities and communal grounds for the King Edward VII Estate (annual service charge payable).
The property occupies a peaceful location at the heart of the South Downs National Park, with easy access to plentiful walking, cycling and riding routes and the 101 mile South Downs Way. The nearby pretty market town of Midhurst, home of the Cowdray Estate and regularly voted by The Sunday Times as one of the UK's best places to live, offers a good variety of shops, cafes and restaurants, and a popular primary school. Communication links are excellent; Haslemere station offers regular trains into London Waterloo and the A3 gives easy access to the south coast, wider motorway network and Gatwick and Heathrow Airports and central London. The area offers a good selection of independent schools including Conifers, Highfield and Brookham, St Ives, Amesbury, The Royal and St. Edmunds.
Midhurst 3.1 miles, Haslemere 6.6 miles (London Waterloo 52 mins), A3 9.3 miles, London Gatwick 38.8 miles, central London 52.5 miles
At the heart of the home is the kitchen/ breakfast/sitting/family room, designed to suit the orientation of the property. The layout maximises storage and optimises space, with a range of bespoke Shaker-style hand painted units and features an impressive central island with a solid oak breakfast table, twin-bowl Normandy farmhouse sink, sculpted stonework surfaces and modern integrated appliances, including a wine chiller. The generous family room and sitting area have French doors to the rear terrace.
The adjacent utility room has matching furniture and door to the garden. Further features of note include underfloor heating throughout, porcelain floor tiling to kitchen and utility, turned staircase with American white oak stained handrail and hand painted newel posts and spindles, pressurised water system and comprehensive supply of TV and telephone points.
On the first floor, the impressive principal bedroom suite and second bedroom, benefit from private balconies, fitted dressing rooms and luxurious en suite facilities. The remaining three bedrooms all have built-in storage, with one also having an en suite shower room. The contemporary styled family bathroom is fitted with Villeroy & Boch sanitary ware, matching those of the en suites.
Set against a backdrop of mature trees, Sarsgrove is approached via wrought iron electric gates to a block-paved driveway, providing ample parking in addition to the detached triple garage. The private and peaceful landscaped gardens surround the property and are mainly laid to lawn and bordered by mature shrubs, with a delightful water feature, decked gazebo seating area and vaulted summer house with sauna. The stylish natural slate terrace provides the perfect location for outside entertaining. The property also benefits from access to the leisure facilities and communal grounds for the King Edward VII Estate (annual service charge payable).
The property occupies a peaceful location at the heart of the South Downs National Park, with easy access to plentiful walking, cycling and riding routes and the 101 mile South Downs Way. The nearby pretty market town of Midhurst, home of the Cowdray Estate and regularly voted by The Sunday Times as one of the UK's best places to live, offers a good variety of shops, cafes and restaurants, and a popular primary school. Communication links are excellent; Haslemere station offers regular trains into London Waterloo and the A3 gives easy access to the south coast, wider motorway network and Gatwick and Heathrow Airports and central London. The area offers a good selection of independent schools including Conifers, Highfield and Brookham, St Ives, Amesbury, The Royal and St. Edmunds.
Midhurst 3.1 miles, Haslemere 6.6 miles (London Waterloo 52 mins), A3 9.3 miles, London Gatwick 38.8 miles, central London 52.5 miles
Interested in this property?
Council tax
First listed
Over a month agoEnergy Performance Certificate
Midhurst, West Sussex
Marketed by
Strutt & Parker - Haslemere 6 Charter Walk Haslemere GU27 2ADCall agent on 01428 661077
Placebuzz mortgage repayment calculator
Monthly repayment
The Est. Mortgage is for a 25 years repayment mortgage based on a 10% deposit and a 5.5% annual interest. It is only intended as a guide. Make sure you obtain accurate figures from your lender before committing to any mortgage. Your home may be repossessed if you do not keep up repayments on a mortgage.
Midhurst, West Sussex - Streetview
DISCLAIMER: Property descriptions and related information displayed on this page are marketing materials provided by Strutt & Parker - Haslemere. Placebuzz does not warrant or accept any responsibility for the accuracy or completeness of the property descriptions or related information provided here and they do not constitute property particulars. Please contact Strutt & Parker - Haslemere for full details and further information.



