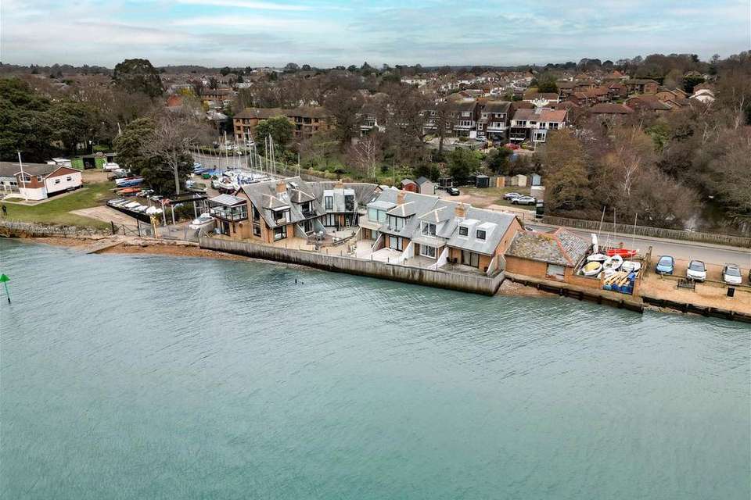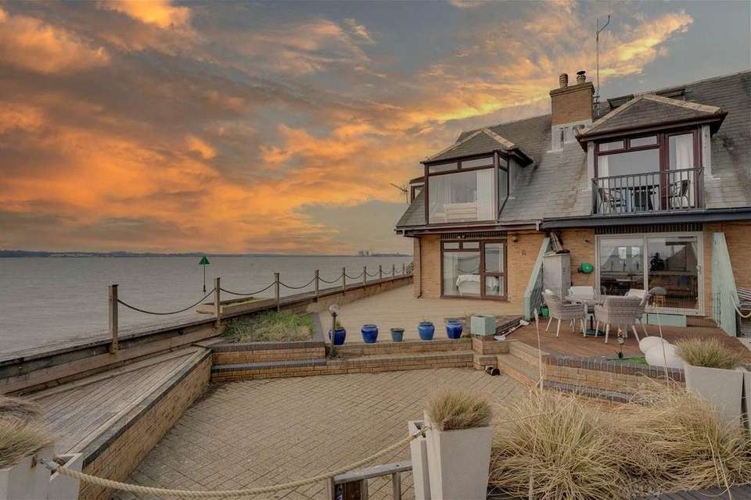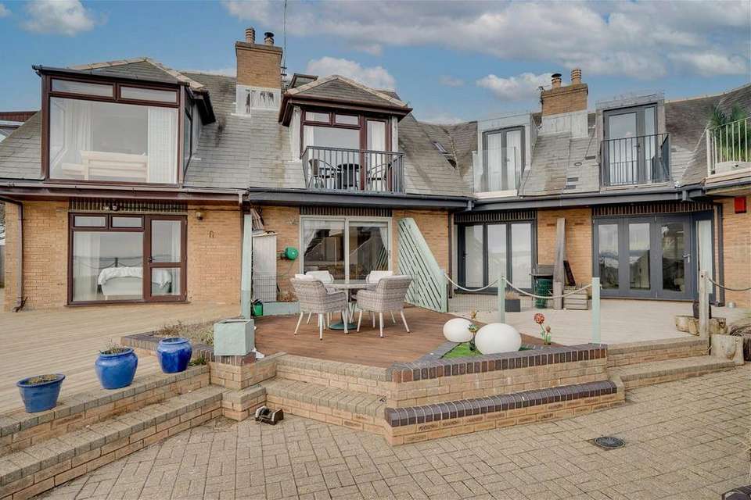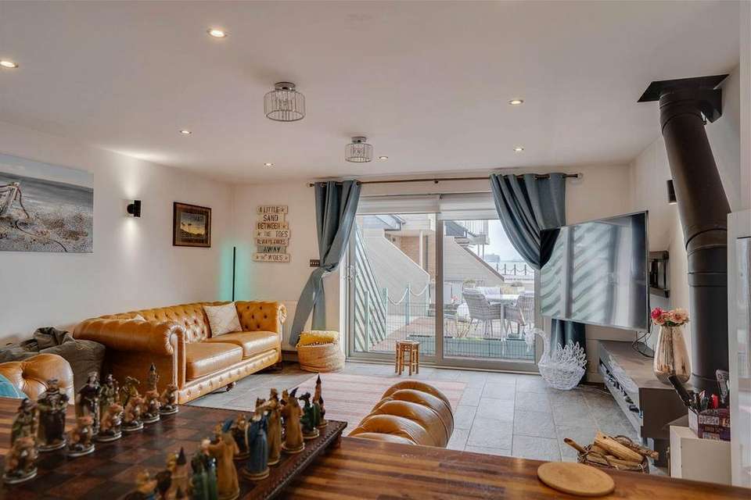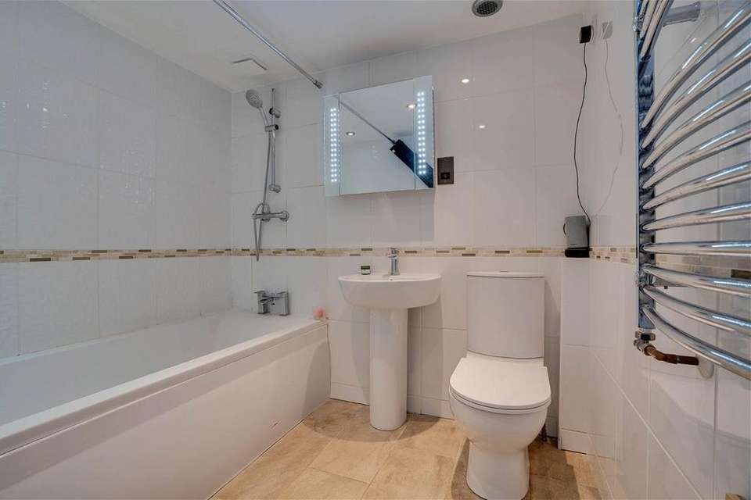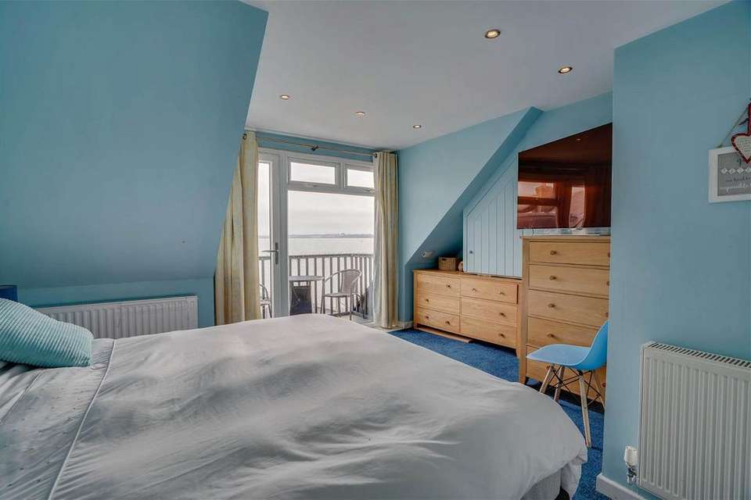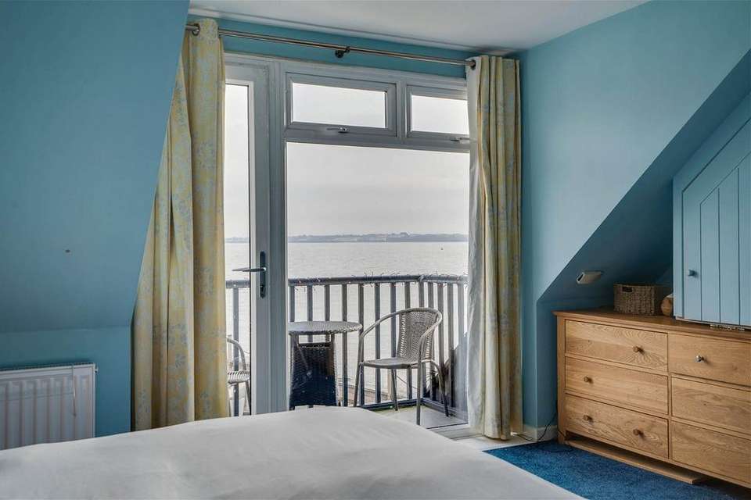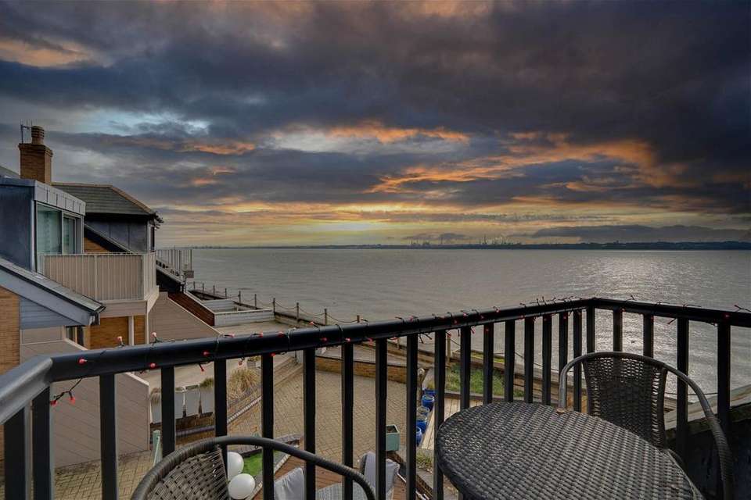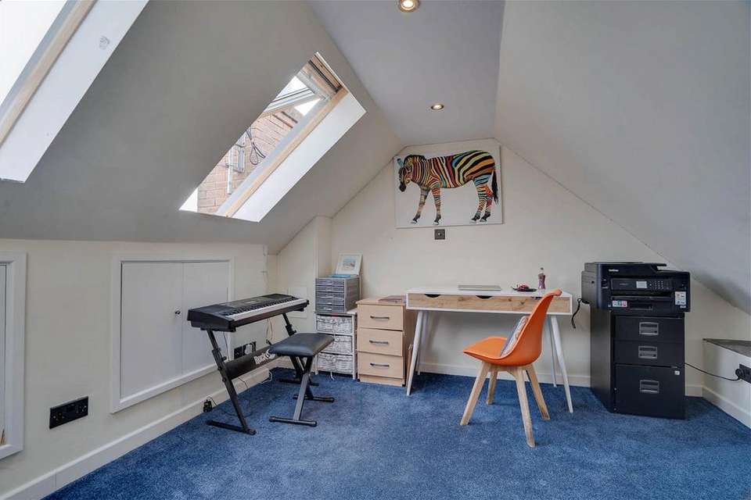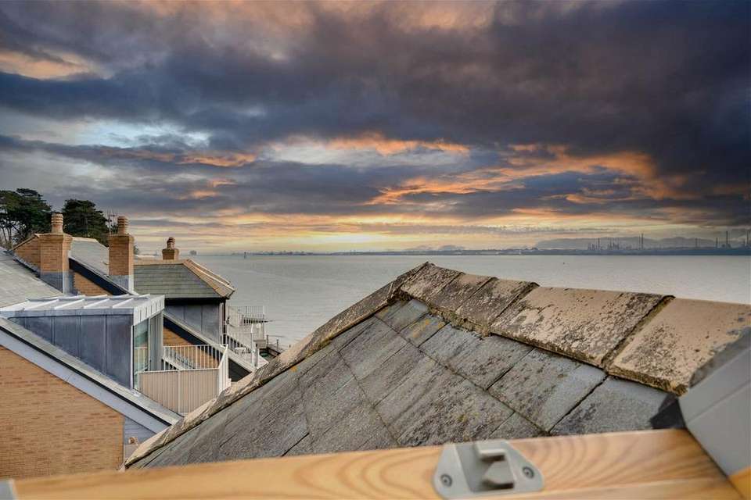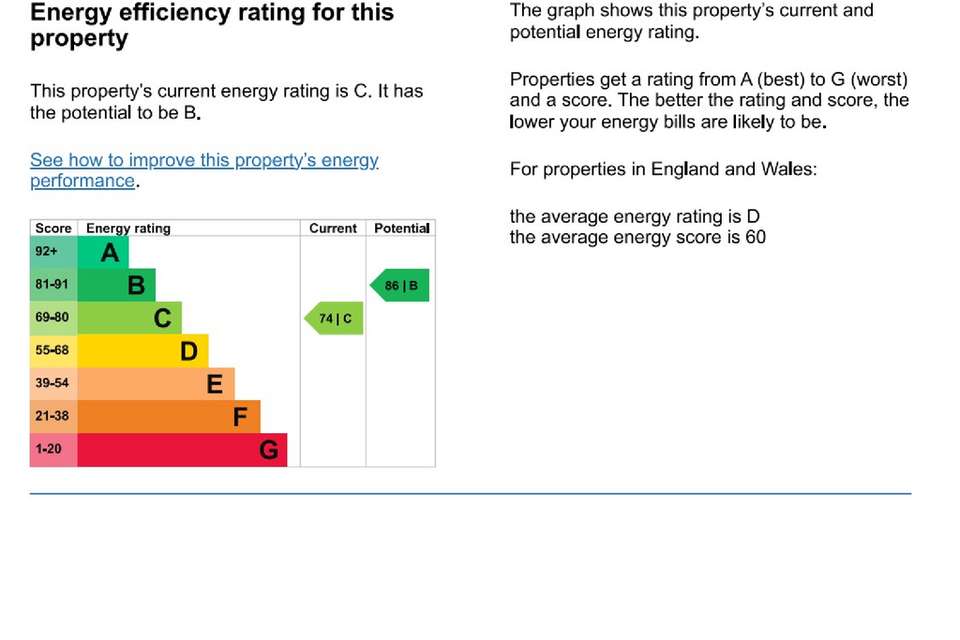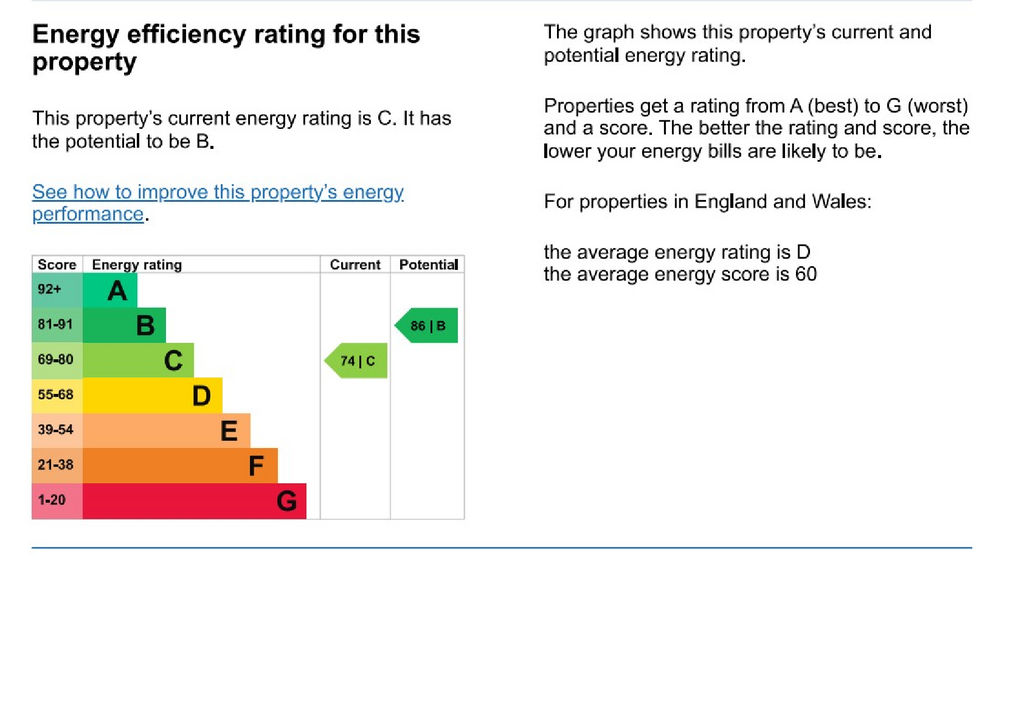3 bedroom mews house for sale
Ferrymans Quay, Southampton SO31terraced house
bedrooms
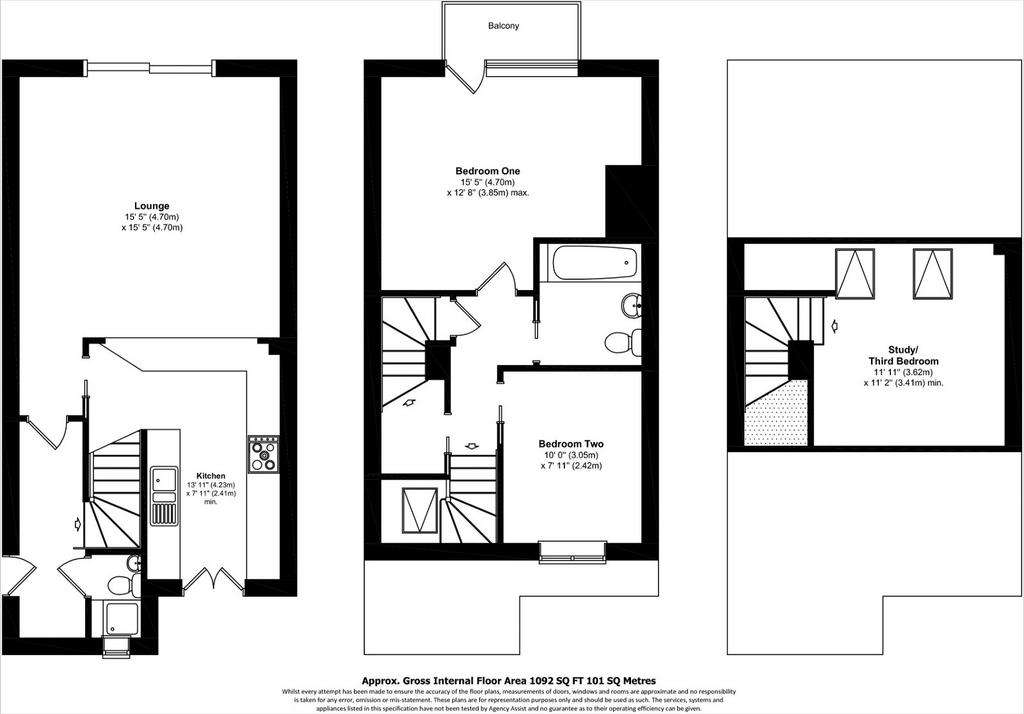
Property photos



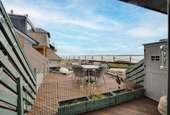
+13
Property description
Summary
Introducing the ultimate beach house property that offers the best of both worlds, for indoor and outdoor enthusiasts. Located on the beach front at Netley Abbey and a stones throw from the picturesque and historic Victoria Country Park, this stunning property features modern interiors, complemented by panoramic views over Southampton water. The sweeping views of the sea and the surrounding landscape are visible from almost every room in the house. This property is perfect for those who seek a lifestyle brimming with elegance and tranquillity, all within the serene backdrop of a beautiful beach. Entrance Hall
The property is entered via the double-glazed front door from the side aspect, which brings you into the entrance hall filled with natural light from the skylight above.Shower Room
The downstairs shower room is equipped with a low-level W.C., wash hand basin and shower cubicle. The room also has a double-glazed window providing ample natural light while a heated towel rail provides a touch of luxury.Lounge 15'5" x 15'5" (4.70m x 4.70m)
This stunning lounge boasts breath-taking sea views, now even better thanks to the recent installation of double-glazed floor to ceiling sliding doors, which open directly onto the private decked area, where you can enjoy panoramic views over Southampton water. Inside, the smooth finished ceiling with spotlights and tiled floor with underfloor heating create an inviting ambiance. Enjoy the warmth of the beautiful log burning stove and two radiators. Stay connected with telephone, broadband and TV points. This lounge is an ideal space to relax and entertain.Kitchen 13'11" x 7'11" (4.23m x 2.41m)
A Shaker style fitted kitchen, with a cottage feel boasts a range of modern features including double glazed doors leading out to the rear side of the property, allowing for natural light to flood the space. The white ceramic sink unit with cupboards underneath provides ample storage space. Further matching wall and base level cupboards with walnut work tops and contemporary grey splash back tiling offer additional storage and prep space for cooking. The double range style gas cooker with overhead hood is included, making this the perfect space for any aspiring chef. You'll also find plumbing for a washing machine and dish washer, as well as space for a full-sized fridge freezer. The open plan layout to the lounge with a breakfast bar provides the perfect space for entertaining guests. Finally, the smooth finished ceiling with spotlights and a radiator adds a touch of luxury to this property's already impressive features.First Floor Landing
The stairs lead from the light and airy entrance hall to the first-floor landing which is carpeted and has a storage cupboard. Doors lead to two of the bedrooms and the family bathroom. Stairs continue from the first floor landing up to the second floor, and the third bedroom.Bedroom 1 15'5" x 12'8" (4.70m x 3.85m)
The master bedroom is on the seaward side of the property and has floor to ceiling glass windows which allow you to soak in the gorgeous sea views from the comfort of your own bed. And with a double glazed door leading out on to the balcony, you can enjoy your morning coffee or indulge in a sunset cocktail while taking in the stunning views over Southampton water. There is built in wardrobe space, a radiator, TV point and carpeted flooring.Bedroom 2 10'0" x 7'11" (3.05m x 2.42m)
The second bedroom is located on the 1st floor to the front of the property and has a beautiful view over Southampton water and a sailing club. There is a radiator, TV point and carpeted flooring.Bedroom 3 11'11" x 11'2" (3.62m x 3.41m)
The third bedroom is on the second floor, featuring large double glazed skylight windows on the seaward side of the property, offering direct, uninterrupted views over Southampton water. The room has carpeted flooring, a radiator, and plenty of storage cupboards which run the full length of the eaves.Family bathroom
The family bathroom features a low-level W.C., wash hand basin, bath with mixer taps and shower attachment, and heated towel rail. The modern tiles on the walls and floor give the bathroom a contemporary feel offering a stylish and practical space.Outdoor Space
Boasting a unique and enchanting feature - an outside private decked area with direct views over Southampton water. The ample space offers a perfect setting for entertaining guests or just relaxing with family and friends. The area has enough room for a large table and chairs, perfect for dining and enjoying BBQ parties. The breath-taking view of the water creates a serene and tranquil ambiance, making this property an ideal place to unwind and appreciate waterside living. There is also a storage shed and an outside tap.
To the front
There is ample outdoor space to accommodate 2 parking spots, making it perfect for a family with multiple vehicles. Additionally, the property features a large shed that is connected to both mains water and electricity, making it a highly versatile space suitable for a range of purposes. The shed also includes an EV charger, providing the perfect solution for eco-conscious individuals who wish to reduce their carbon footprint. Additionally, a smaller shed with electricity is also included providing even more storage space for tools and other items. Under Section 21 of the Estate Agents Act 1979 we wish to confirm that the property is owned by an employee of Marnic Real Estate Ltd.
Introducing the ultimate beach house property that offers the best of both worlds, for indoor and outdoor enthusiasts. Located on the beach front at Netley Abbey and a stones throw from the picturesque and historic Victoria Country Park, this stunning property features modern interiors, complemented by panoramic views over Southampton water. The sweeping views of the sea and the surrounding landscape are visible from almost every room in the house. This property is perfect for those who seek a lifestyle brimming with elegance and tranquillity, all within the serene backdrop of a beautiful beach. Entrance Hall
The property is entered via the double-glazed front door from the side aspect, which brings you into the entrance hall filled with natural light from the skylight above.Shower Room
The downstairs shower room is equipped with a low-level W.C., wash hand basin and shower cubicle. The room also has a double-glazed window providing ample natural light while a heated towel rail provides a touch of luxury.Lounge 15'5" x 15'5" (4.70m x 4.70m)
This stunning lounge boasts breath-taking sea views, now even better thanks to the recent installation of double-glazed floor to ceiling sliding doors, which open directly onto the private decked area, where you can enjoy panoramic views over Southampton water. Inside, the smooth finished ceiling with spotlights and tiled floor with underfloor heating create an inviting ambiance. Enjoy the warmth of the beautiful log burning stove and two radiators. Stay connected with telephone, broadband and TV points. This lounge is an ideal space to relax and entertain.Kitchen 13'11" x 7'11" (4.23m x 2.41m)
A Shaker style fitted kitchen, with a cottage feel boasts a range of modern features including double glazed doors leading out to the rear side of the property, allowing for natural light to flood the space. The white ceramic sink unit with cupboards underneath provides ample storage space. Further matching wall and base level cupboards with walnut work tops and contemporary grey splash back tiling offer additional storage and prep space for cooking. The double range style gas cooker with overhead hood is included, making this the perfect space for any aspiring chef. You'll also find plumbing for a washing machine and dish washer, as well as space for a full-sized fridge freezer. The open plan layout to the lounge with a breakfast bar provides the perfect space for entertaining guests. Finally, the smooth finished ceiling with spotlights and a radiator adds a touch of luxury to this property's already impressive features.First Floor Landing
The stairs lead from the light and airy entrance hall to the first-floor landing which is carpeted and has a storage cupboard. Doors lead to two of the bedrooms and the family bathroom. Stairs continue from the first floor landing up to the second floor, and the third bedroom.Bedroom 1 15'5" x 12'8" (4.70m x 3.85m)
The master bedroom is on the seaward side of the property and has floor to ceiling glass windows which allow you to soak in the gorgeous sea views from the comfort of your own bed. And with a double glazed door leading out on to the balcony, you can enjoy your morning coffee or indulge in a sunset cocktail while taking in the stunning views over Southampton water. There is built in wardrobe space, a radiator, TV point and carpeted flooring.Bedroom 2 10'0" x 7'11" (3.05m x 2.42m)
The second bedroom is located on the 1st floor to the front of the property and has a beautiful view over Southampton water and a sailing club. There is a radiator, TV point and carpeted flooring.Bedroom 3 11'11" x 11'2" (3.62m x 3.41m)
The third bedroom is on the second floor, featuring large double glazed skylight windows on the seaward side of the property, offering direct, uninterrupted views over Southampton water. The room has carpeted flooring, a radiator, and plenty of storage cupboards which run the full length of the eaves.Family bathroom
The family bathroom features a low-level W.C., wash hand basin, bath with mixer taps and shower attachment, and heated towel rail. The modern tiles on the walls and floor give the bathroom a contemporary feel offering a stylish and practical space.Outdoor Space
Boasting a unique and enchanting feature - an outside private decked area with direct views over Southampton water. The ample space offers a perfect setting for entertaining guests or just relaxing with family and friends. The area has enough room for a large table and chairs, perfect for dining and enjoying BBQ parties. The breath-taking view of the water creates a serene and tranquil ambiance, making this property an ideal place to unwind and appreciate waterside living. There is also a storage shed and an outside tap.
To the front
There is ample outdoor space to accommodate 2 parking spots, making it perfect for a family with multiple vehicles. Additionally, the property features a large shed that is connected to both mains water and electricity, making it a highly versatile space suitable for a range of purposes. The shed also includes an EV charger, providing the perfect solution for eco-conscious individuals who wish to reduce their carbon footprint. Additionally, a smaller shed with electricity is also included providing even more storage space for tools and other items. Under Section 21 of the Estate Agents Act 1979 we wish to confirm that the property is owned by an employee of Marnic Real Estate Ltd.
Interested in this property?
Council tax
First listed
Over a month agoEnergy Performance Certificate
Ferrymans Quay, Southampton SO31
Marketed by
Marnic Real Estate - Netley Abbey 7 Ferryman Quay Netley Abbey, Hampshire SO31 5RAPlacebuzz mortgage repayment calculator
Monthly repayment
The Est. Mortgage is for a 25 years repayment mortgage based on a 10% deposit and a 5.5% annual interest. It is only intended as a guide. Make sure you obtain accurate figures from your lender before committing to any mortgage. Your home may be repossessed if you do not keep up repayments on a mortgage.
Ferrymans Quay, Southampton SO31 - Streetview
DISCLAIMER: Property descriptions and related information displayed on this page are marketing materials provided by Marnic Real Estate - Netley Abbey. Placebuzz does not warrant or accept any responsibility for the accuracy or completeness of the property descriptions or related information provided here and they do not constitute property particulars. Please contact Marnic Real Estate - Netley Abbey for full details and further information.


