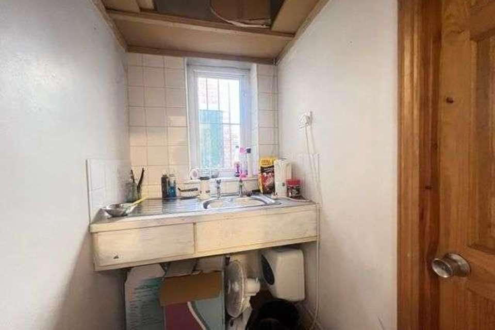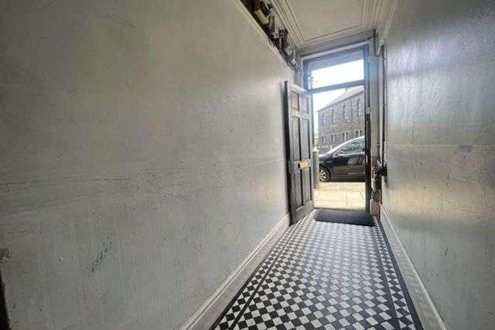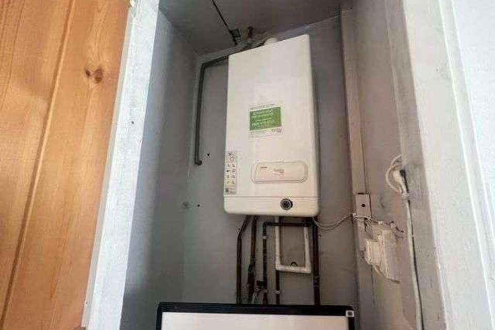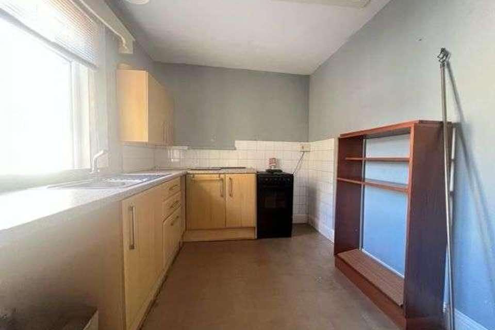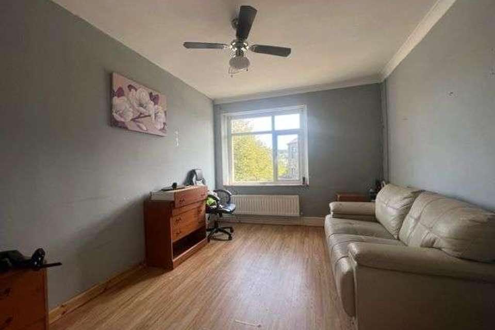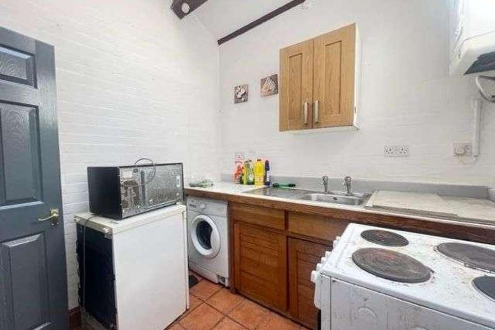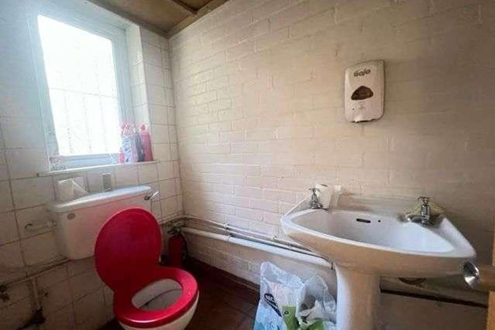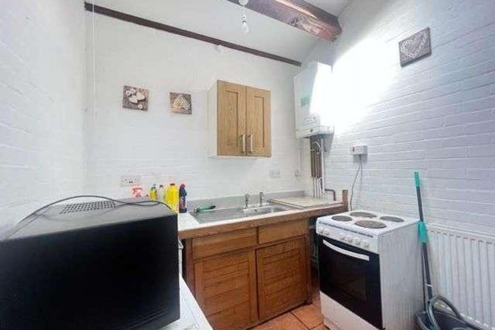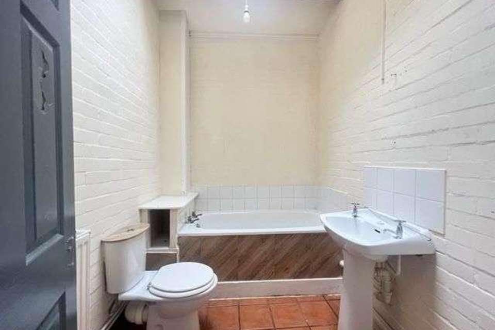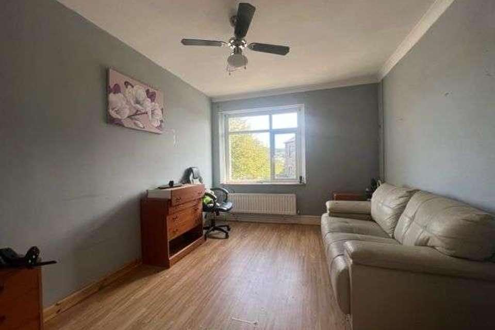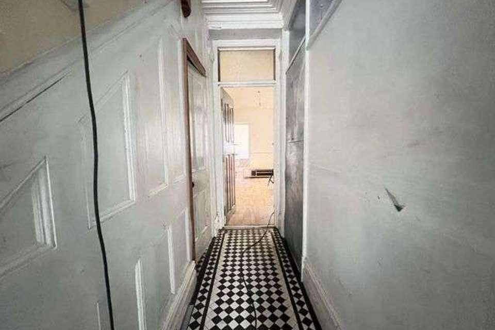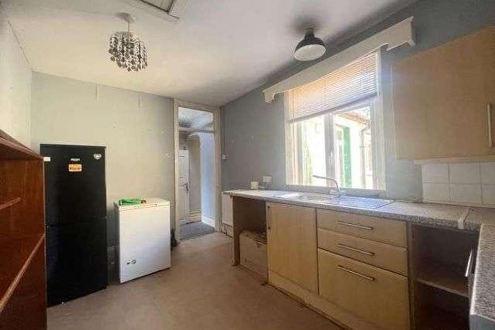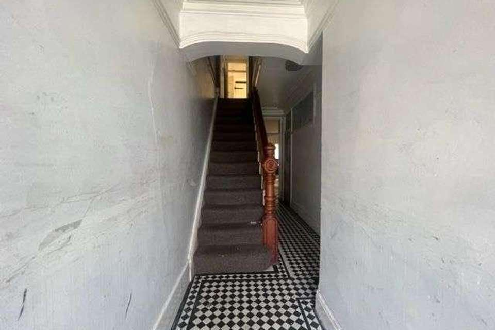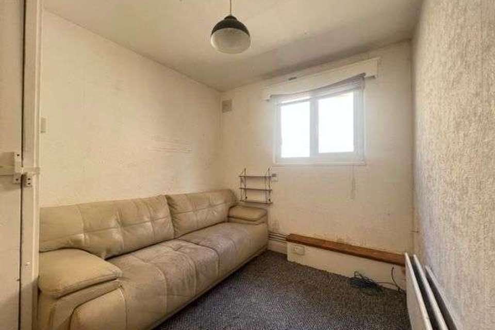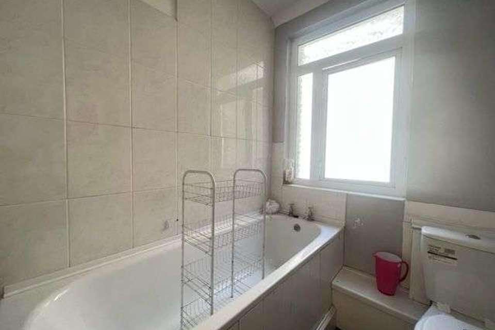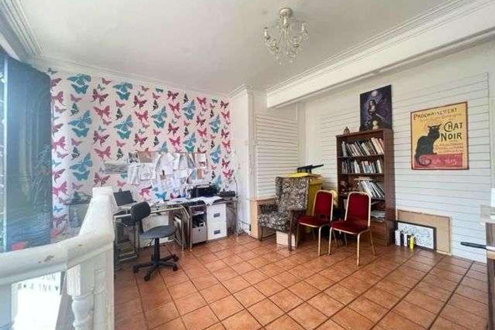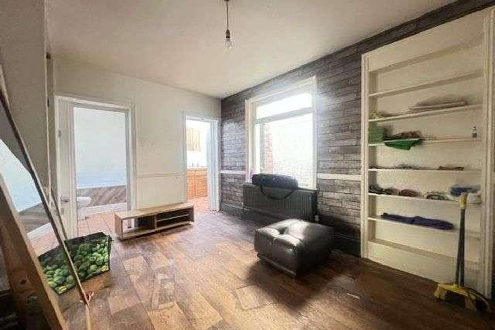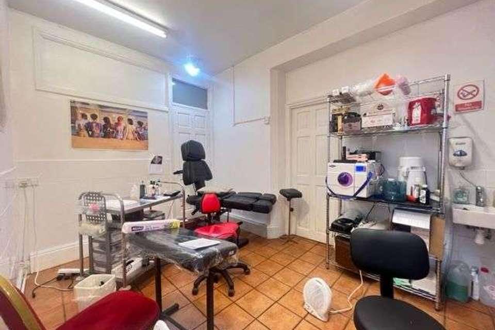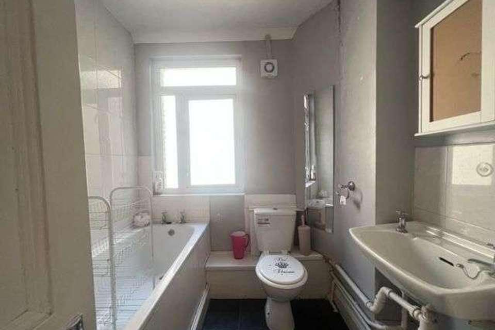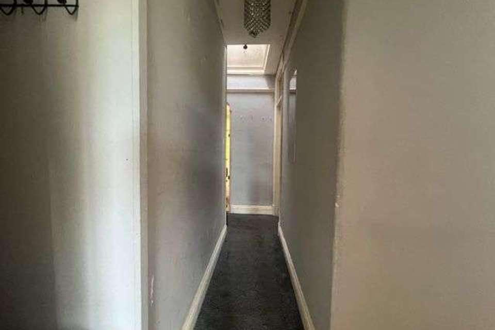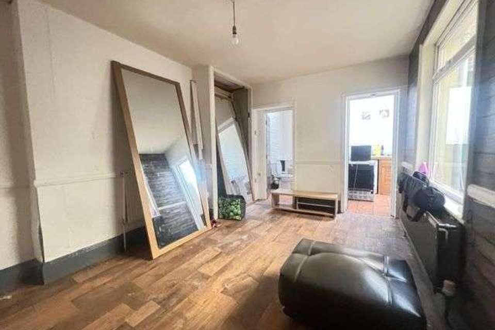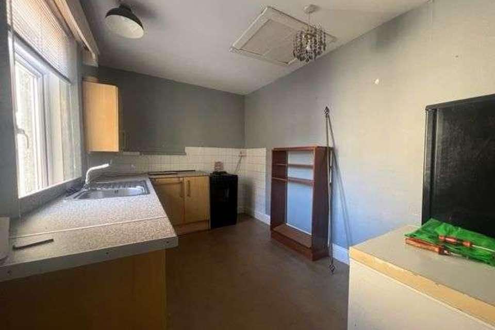3 bedroom property for sale
Tredegar, NP22property
bedrooms
Property photos
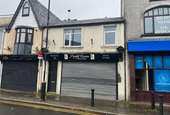
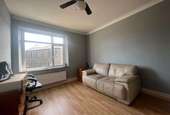
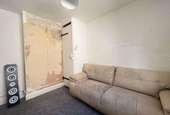
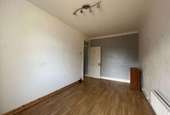
+23
Property description
Louvain Properties are pleased to offer to the market this commercial premises with a two bedroom flat on the first floor and a one bedroom flat on the ground floor. The commercial area can be used for a variety of business uses and is currently being used as a tattoo studio, consists of a kitchen, W/C and two treatment rooms. Located in the centre of a busy main shopping street. ** COMMERCIAL & RESIDENTIAL ** GOOD LOCATION **Tenure: FreeholdHall w: 1.2m x l: 8m (w: 3' 11" x l: 26' 3")First floor flat -Enter via wooden door. Plastered walls and ceiling with decorative coving around. Original black and white floor tiles as laid. Under stairs storage cupboard. Wooden door to the ground floor flat.Lounge w: 2.9m x l: 4.6m (w: 9' 6" x l: 15' 1")Wall papered walls, plastered ceiling with dado rail around.Bathroom w: 1.8m x l: 2.4m (w: 5' 11" x l: 7' 10")White suite comprising of a bath, wash hand basin and W.C. Brick finish to the walls. Plastered ceiling with skylight. Tiled to the floor.Kitchen w: 2.4m x l: 2.4m (w: 7' 10" x l: 7' 10")Solid wall and base units with contrasting worktops over, tiled splashbacks around. Stainless steel sink, free standing cooker, tiled to the floor. Door to the rear yard.Hall w: 2.6m x l: 3.2m (w: 8' 6" x l: 10' 6")2nd floor flat - Plastered ceiling, wallpapered walls. Door to the bedroom. Carpet as laid.Bedroom w: 2.6m x l: 3.2m (w: 8' 6" x l: 10' 6")Wallpaper to the walls, plastered ceiling, carpet as laid. Door to the bathroom.Bathroom w: 1.8m x l: 3m (w: 5' 11" x l: 9' 10")White suite, comprising of bath, wash hand basin and W.C. Plastered walls and ceiling, tiled splashbacks around, vinyl flooring as laid.Kitchen w: 2.6m x l: 4m (w: 8' 6" x l: 13' 1") Wall and base units, contrasting worktops over, tiled splashbacks around. Space for the freestanding cooker. Plastered walls and ceiling, vinyl flooring as laid. Loft access from this area.Bedroom 2 w: 3.1m x l: 3.9m (w: 10' 2" x l: 12' 10")Upvc window, plastered walls and ceiling, laminate as laid.Lounge w: 3.6m x l: 4.7m (w: 11' 10" x l: 15' 5")Upvc window. Plastered walls and ceiling, laminate as laid.Commercial Area The main entrance area is 4.5 x 4.7 which consists of a tile floor with flat plaster walls. Wooden door into the treatment room is 4 x 3 with matching floor tiles and tiled walls half way up. From this treatment room you have access into the kitchen area which measures 2.1 x 1.1 and has fitted units with stainless steel sink.W/C area also has a tiled floor and access is gained via the kitchen.
Council tax
First listed
Over a month agoTredegar, NP22
Placebuzz mortgage repayment calculator
Monthly repayment
The Est. Mortgage is for a 25 years repayment mortgage based on a 10% deposit and a 5.5% annual interest. It is only intended as a guide. Make sure you obtain accurate figures from your lender before committing to any mortgage. Your home may be repossessed if you do not keep up repayments on a mortgage.
Tredegar, NP22 - Streetview
DISCLAIMER: Property descriptions and related information displayed on this page are marketing materials provided by Louvain Properties. Placebuzz does not warrant or accept any responsibility for the accuracy or completeness of the property descriptions or related information provided here and they do not constitute property particulars. Please contact Louvain Properties for full details and further information.





