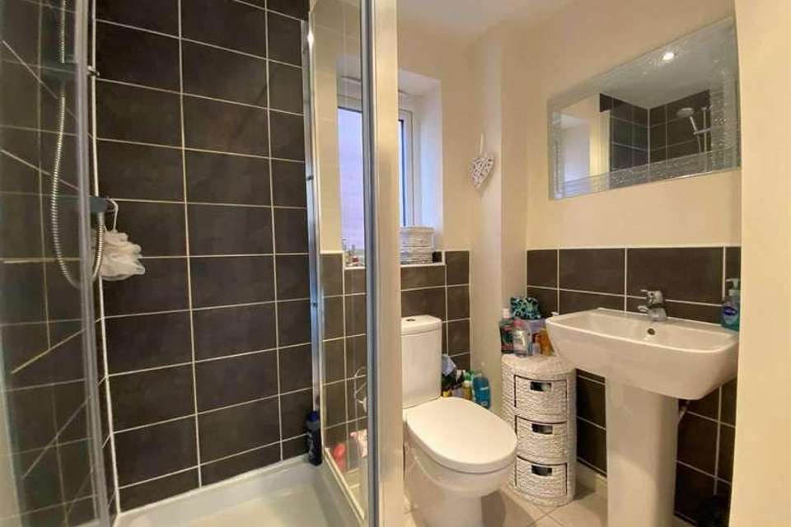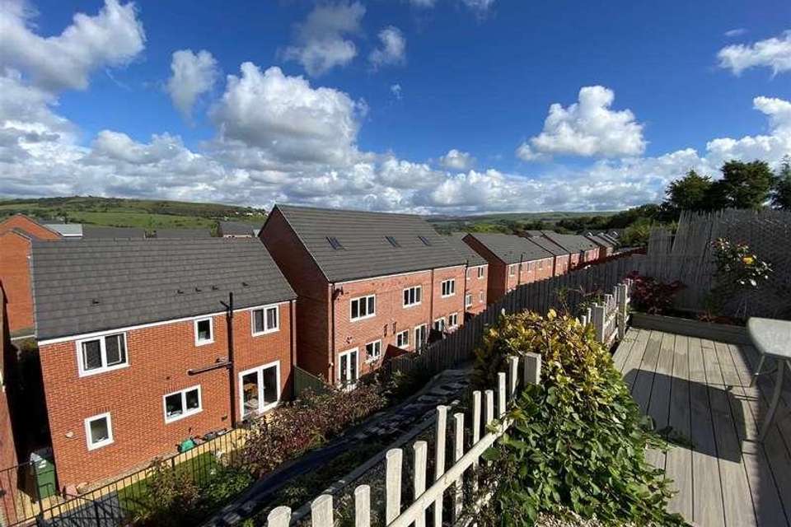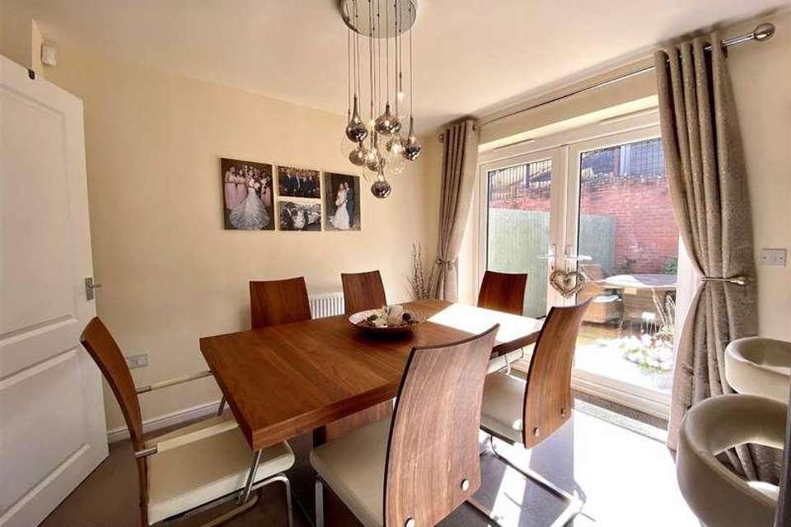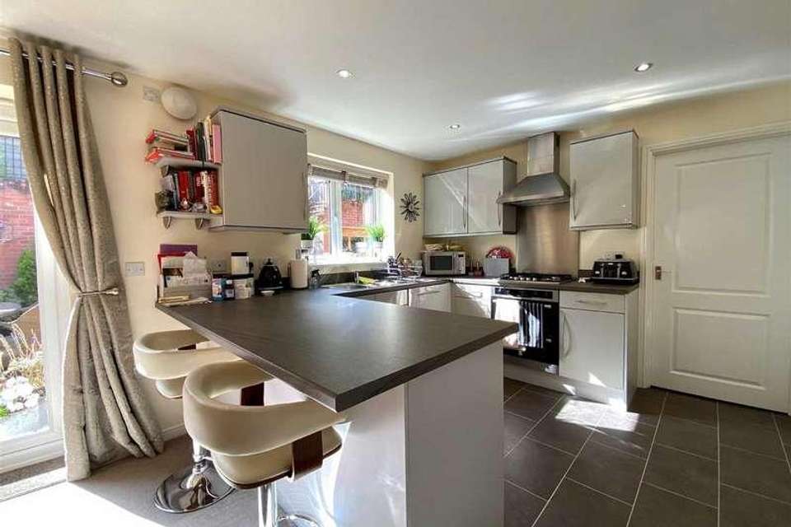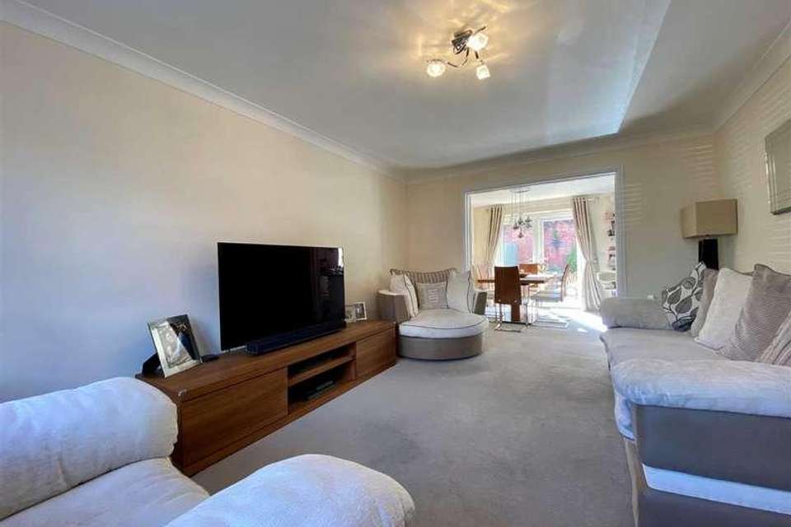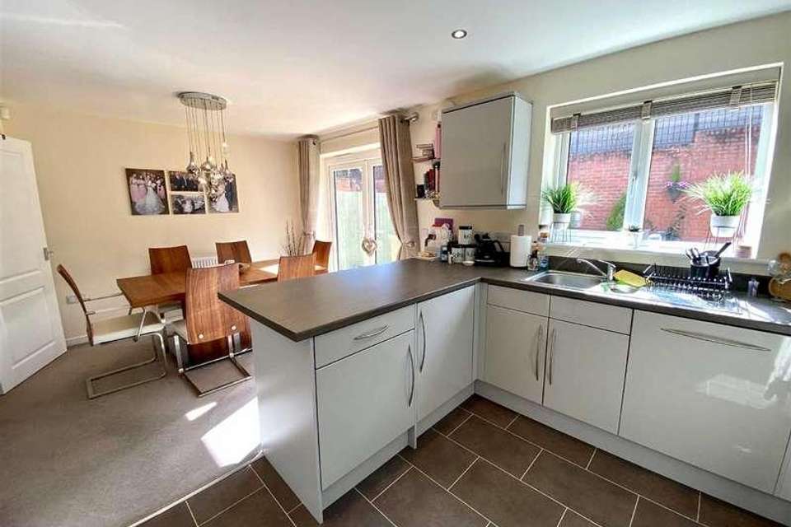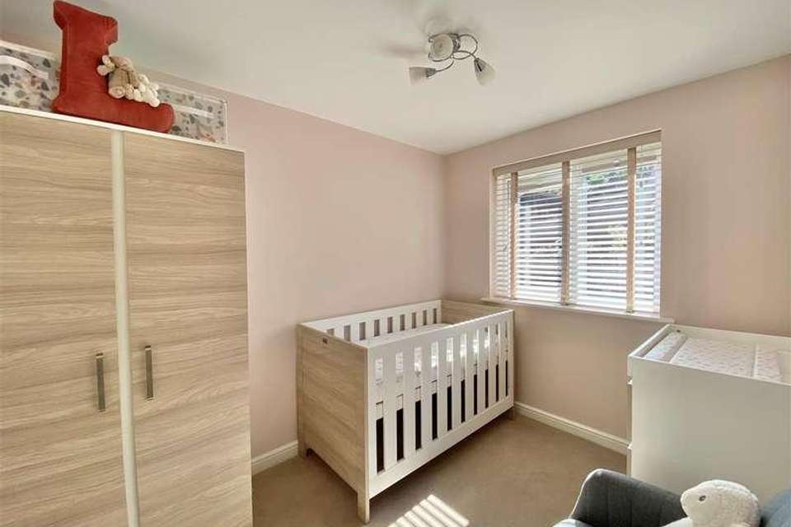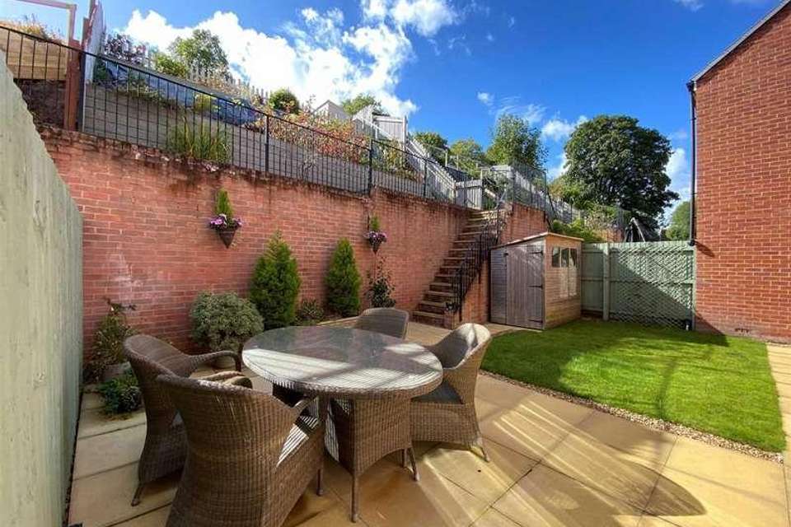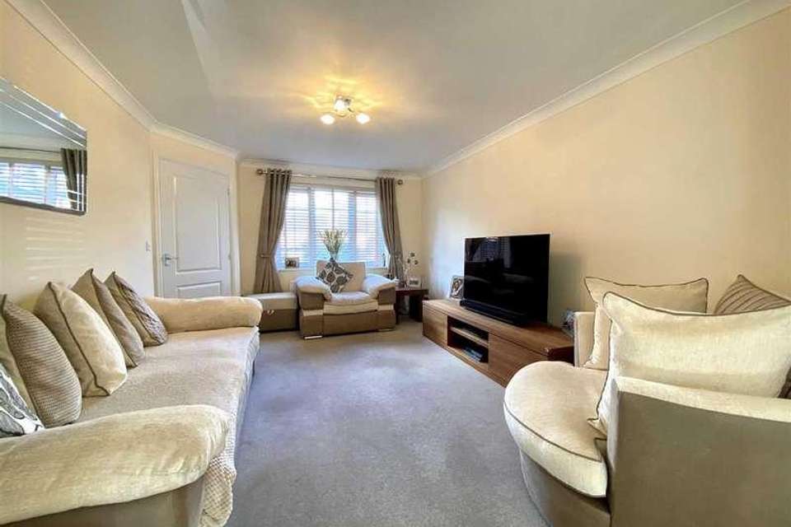4 bedroom detached house for sale
Stockport, SK12detached house
bedrooms
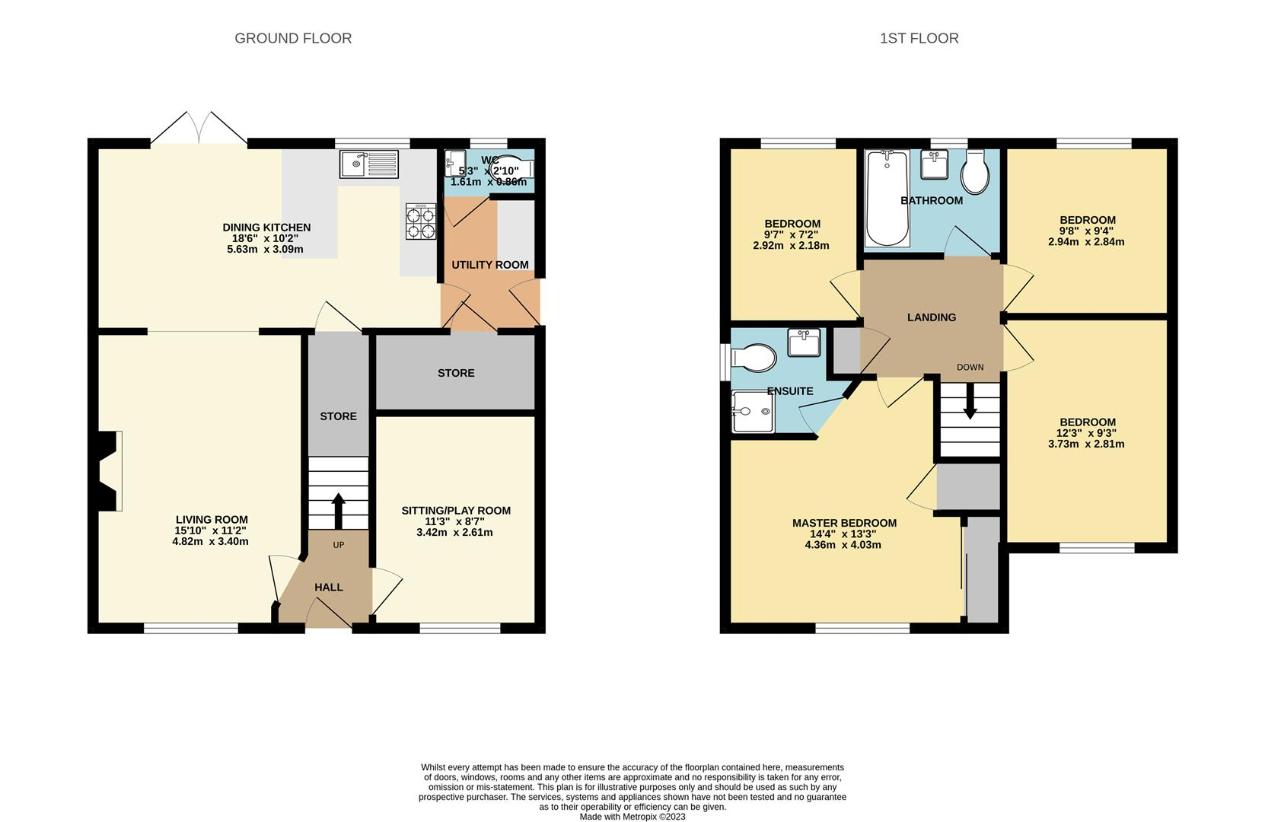
Property photos

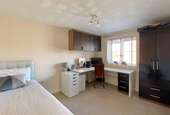
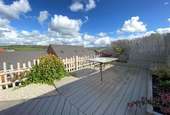
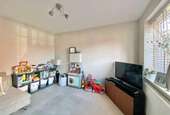
+12
Property description
Part of the popular Charles Church built Waters Edge development in Disley and under 10 years old, a superbly presented family home. This handsome four bedroom detached property is ideal for many! Spacious balanced accommodation, double width driveway with electric charging point, tiered south facing gardens incorporating a deck with fabulous views to Kinder Scout and comprising: entrance hall, living room, open plan dining breakfast kitchen, utility room, wc, separate sitting/play room, first floor landing, master bedroom with with en-suite shower room, three further bedrooms and family bathroom. Energy efficient Band B with pvc double glazing and gas central heating. Viewing highly recommended.GROUND FLOOREntrance HallA composite front door and stairs to the first floor.Sitting Play Room11'3 x 8'7A pvc double glazed front window and a central heating radiator.Living Room15'10 x 11'2Pvc double glazed front window, central heating radiator and double doors to:Dining Kitchen18'6 x 10'2A range of fitted base cupboards and drawers, work surfaces over with breakfast bar, an inset one and a half bowl single drainer sink unit with mixer tap, integrated dishwasher, integrated fridge, gas hob, electric oven, canopy filter hood, pvc double glazed rear window, pvc double glazed French doors, storage cupboard, central heating boiler and part tiled floor. Recessed lighting.Utility RoomCentral heating boiler and radiator, plumbing for a washing machine, pvc double glazed door, storage cupboard and tiled floor.WCA close coupled wc, wash hand basin, central heating radiator, pvc double glazed window and a tiled floor.FIRST FLOORLandingLoft access. Cupboard.Master Bedroom13'5 x 11'1Fitted wardrobes, pvc double glazed window and a central heating radiator. Airing cupboard.En-Suite Shower RoomA shower cubicle with chrome mixer shower, close coupled wc, pedestal wash hand basin and pvc double glazed window.Bedroom Two12'3 x 9'3Pvc double glazed window and a central heating radiator.Bedroom Three9'8 x 9'4A pvc double glazed window and a central heating radiator.Bedroom Four9'7 x 7'2Pvc double glazed window and a central heating radiator.Bathroom6'9 x 6'2A white suite comprising a panelled bath, close coupled wc, pedestal wash hand basin and pvc double glazed rear window. Central heating radiator and shaver point.OUTSIDEDriveway and GardensTo the front there is a double width driveway and lawn. Gated side access leading to an enclosed south facing garden. The lower level comprises a lawn and paved patio with steps up to a higher level with large composite decked patio. Forward views over the rooftops towards Kinder Scout.
Interested in this property?
Council tax
First listed
Over a month agoStockport, SK12
Marketed by
Jordan Fishwick 14 Market Street,Disley, Stockport,Cheshire,SK12 2AACall agent on 01663 767878
Placebuzz mortgage repayment calculator
Monthly repayment
The Est. Mortgage is for a 25 years repayment mortgage based on a 10% deposit and a 5.5% annual interest. It is only intended as a guide. Make sure you obtain accurate figures from your lender before committing to any mortgage. Your home may be repossessed if you do not keep up repayments on a mortgage.
Stockport, SK12 - Streetview
DISCLAIMER: Property descriptions and related information displayed on this page are marketing materials provided by Jordan Fishwick. Placebuzz does not warrant or accept any responsibility for the accuracy or completeness of the property descriptions or related information provided here and they do not constitute property particulars. Please contact Jordan Fishwick for full details and further information.





