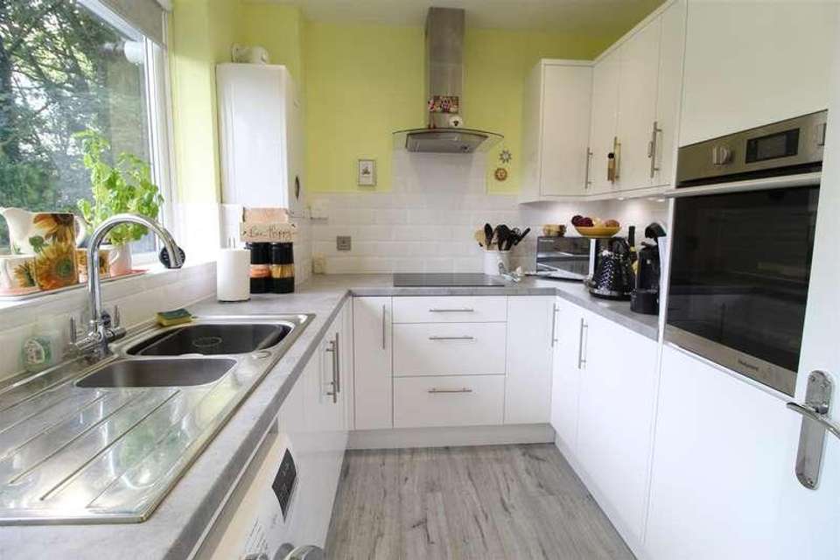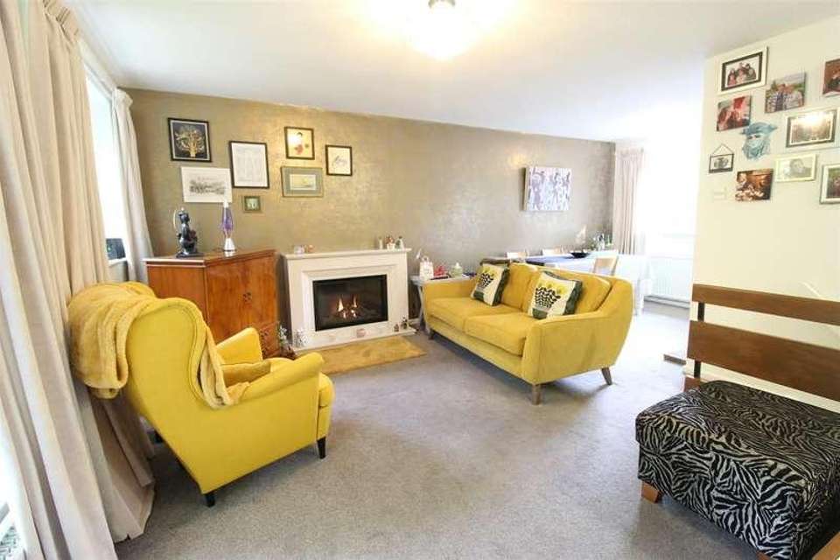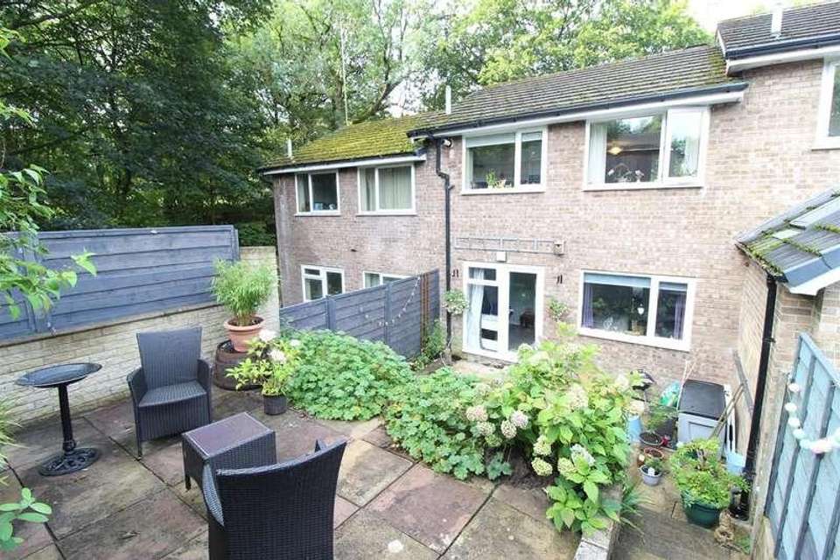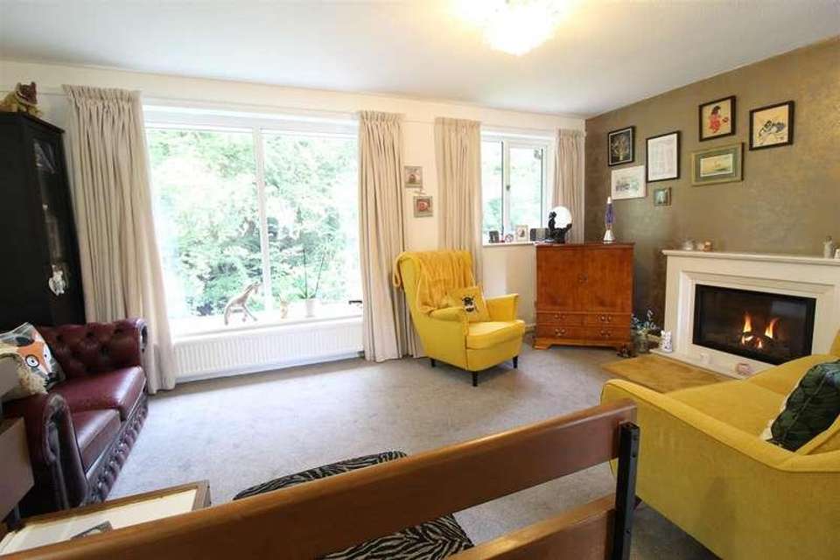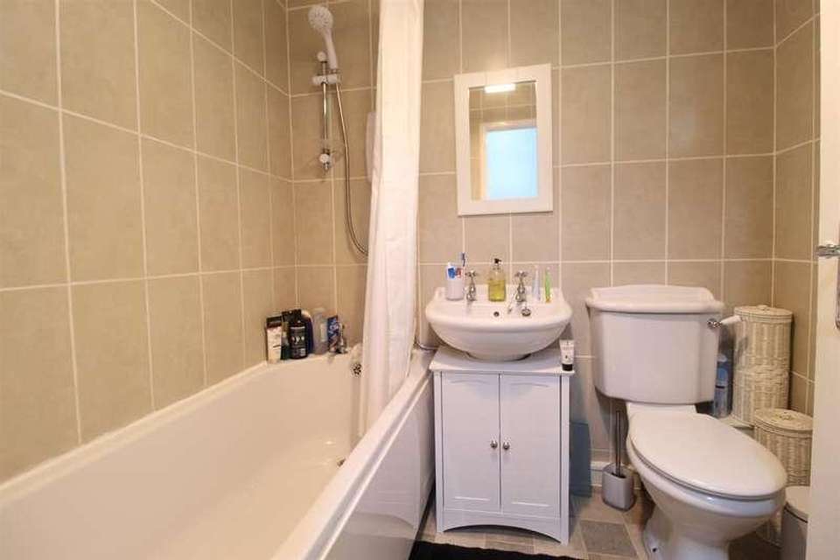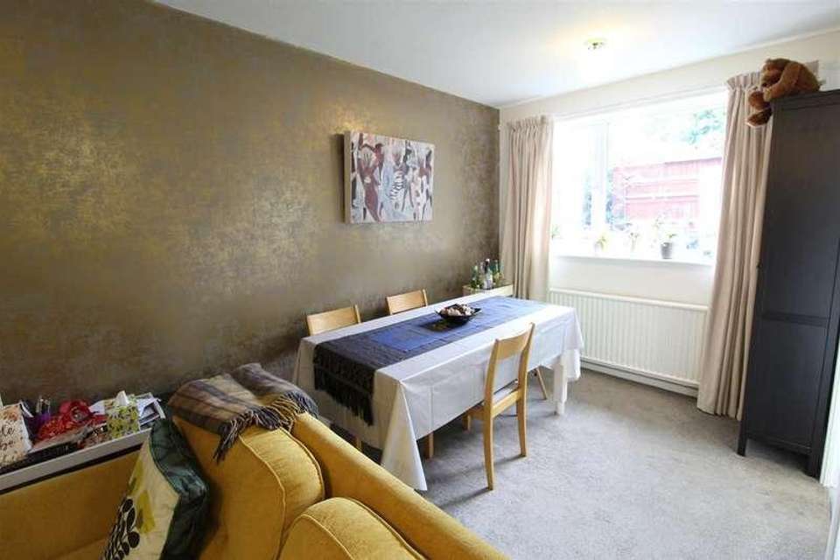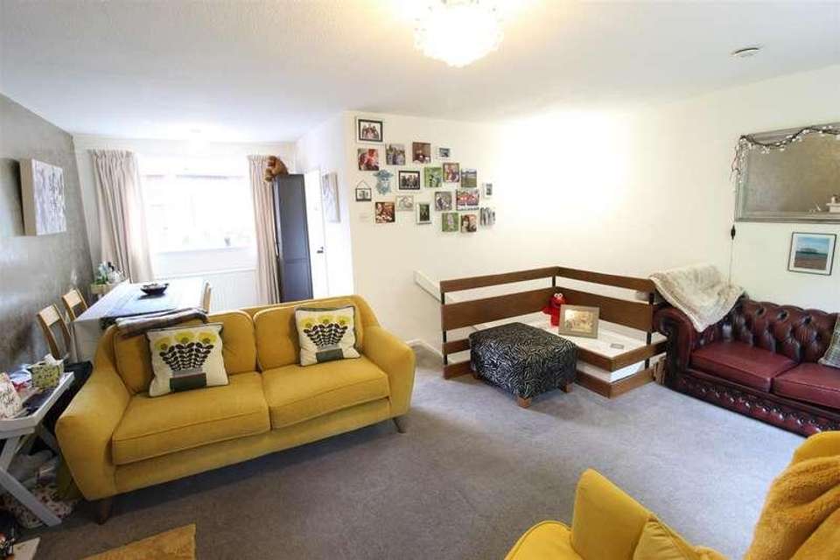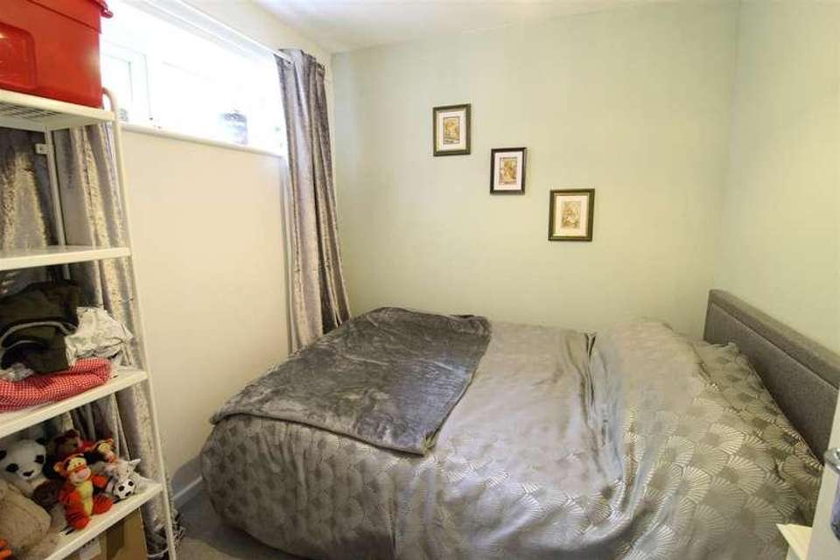3 bedroom mews house for sale
Glossop, SK13terraced house
bedrooms
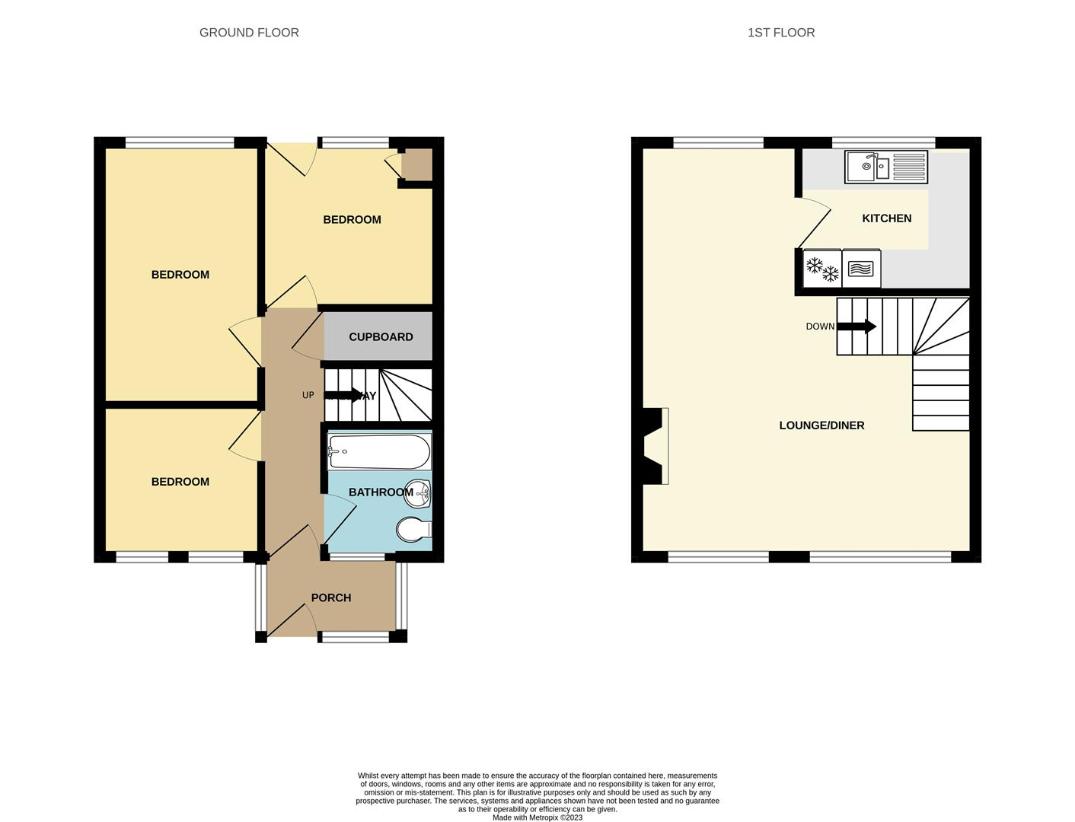
Property photos


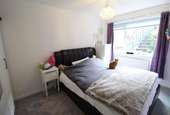
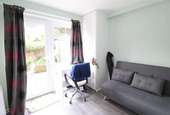
+8
Property description
Tucked away and enjoying a backwater location set back from the road, a recently improved modern mid mews style property, offering upside down living space with low maintenance gardens and off road parking. Briefly comprising an enclosed porch, entrance hall, three ground floor bedrooms and a bathroom with shower. Upstairs there is a spacious L-shaped lounge and dining area with gas log effect fire and a recently refitted kitchen with appliances. Energy Rating CDirectionsFrom our office on High Street West proceed in a Westerly direction through the traffic lights and at the first roundabout bear left onto Primrose Lane. This becomes Turnlee Road and then turn left into Turnlee Drive. Follow the road round to the right and the property can be found set back from the road on the right hand side.GROUND FLOOREnclosed PorchPvc double glazed front door and windows.Entrance HallCentral heating radiator, turning stairs leading to the first floor, understairs cupboard with central heating radiator and doors leading off to:Bedroom One3.94m'' x 2.41m'' (12'11'' x 7'11'')Pvc double glazed rear window and central heating radiator.Bedroom Two2.64m'' x 2.24m'' (8'8'' x 7'4'')Pvc double glazed rear window and external rear door, central heating radiator.Bedroom Three2.39m'' x 2.29m'' (7'10'' x 7'6'')Pvc double glazed front window and central heating radiator.BathroomA white suite including a panelled bath with Triton electric shower over, pedestal wash hand basin and close coupled wc, central heating radiator and window.FIRST FLOORLiving Room5.23m'' x 3.94m'' (less stairs) plus 2.46m'' x 2.3L-shaped room with two pvc double glazed front windows, central heating radiator, tv aerial point, gas log effect fire and fireplace, door to:Kitchen2.69m'' x 2.26m'' (8'10'' x 7'5'')A range of recently refitted kitchen units finished in white and including base cupboards and drawers, plumbing for an automatic washing machine, work tops over with an inset single drainer one and a half bowl stainless steel sink unit and mixer tap, split-level electric oven and ceramic hob, filter hood, matching wall cupboards with under unit lighting, integrated fridge freezer, access to the loft space, pvc double glazed rear window and Worcester gas fired central heating boiler.OUTSIDEGardens & ParkingThe property has a low maintenance frontage and a split level rear garden with patio areas and flower beds. The car park at the rear provides an off road parking space.Our ref: Cms/cms/0915/23
Interested in this property?
Council tax
First listed
Over a month agoGlossop, SK13
Marketed by
Jordan Fishwick 44 High Street West,Glossop,Derbyshire,SK13 8HDCall agent on 01457 858 888
Placebuzz mortgage repayment calculator
Monthly repayment
The Est. Mortgage is for a 25 years repayment mortgage based on a 10% deposit and a 5.5% annual interest. It is only intended as a guide. Make sure you obtain accurate figures from your lender before committing to any mortgage. Your home may be repossessed if you do not keep up repayments on a mortgage.
Glossop, SK13 - Streetview
DISCLAIMER: Property descriptions and related information displayed on this page are marketing materials provided by Jordan Fishwick. Placebuzz does not warrant or accept any responsibility for the accuracy or completeness of the property descriptions or related information provided here and they do not constitute property particulars. Please contact Jordan Fishwick for full details and further information.





