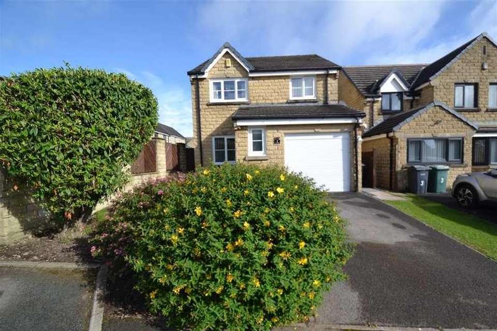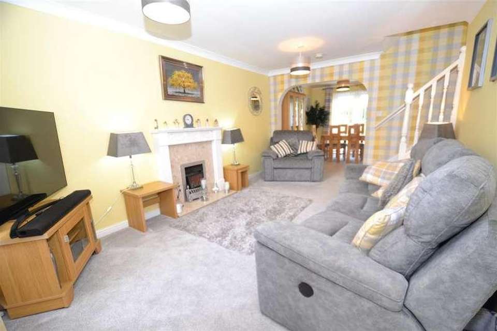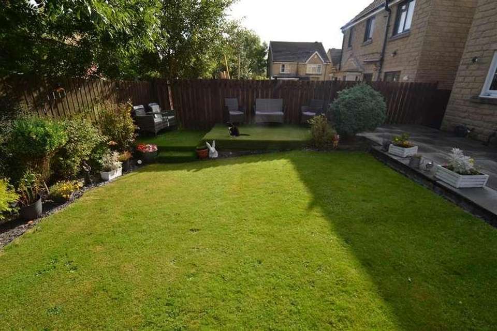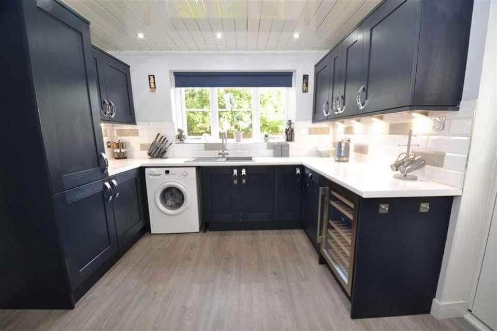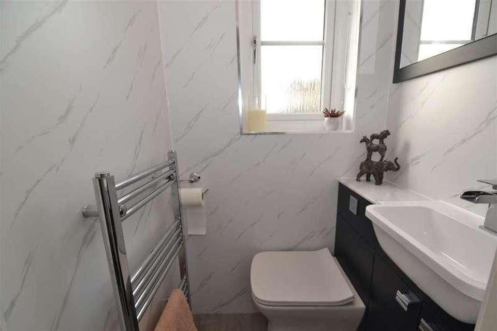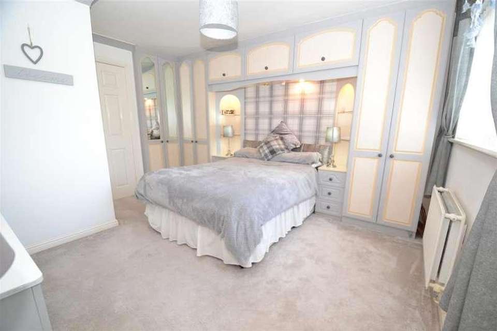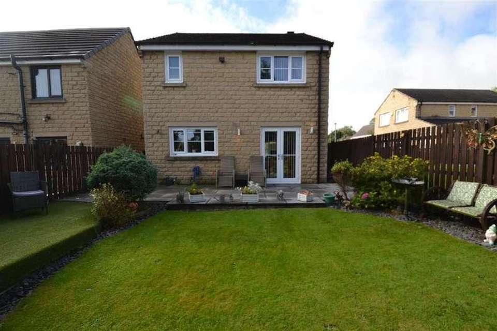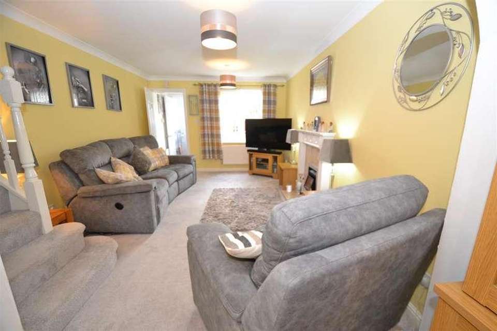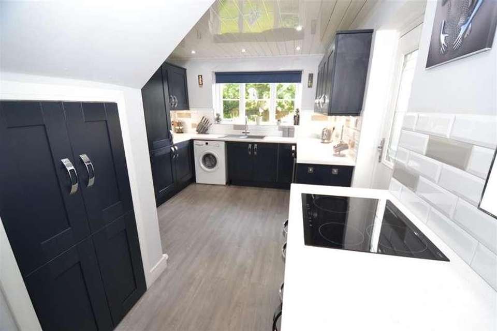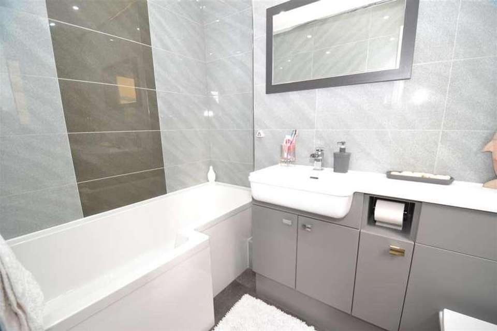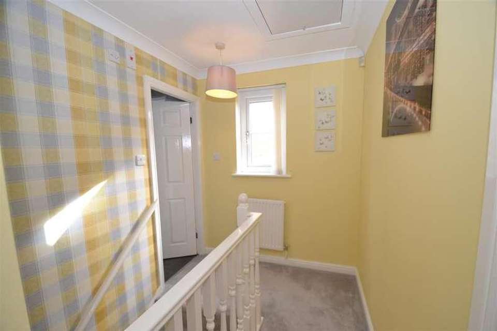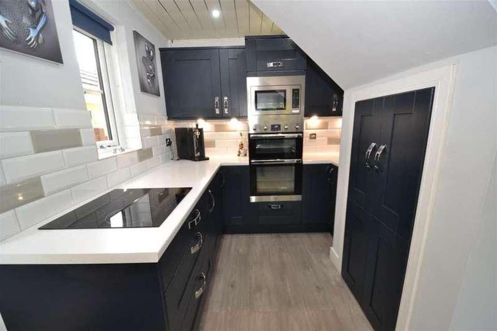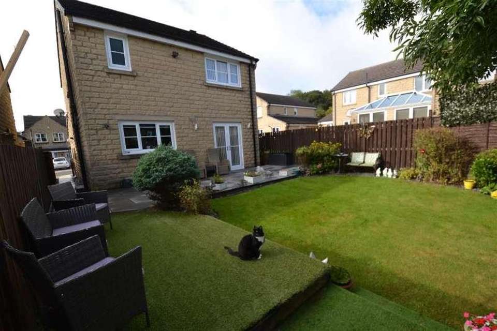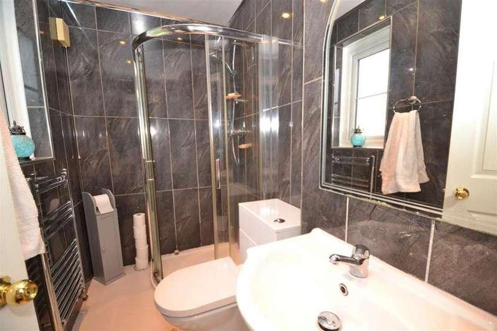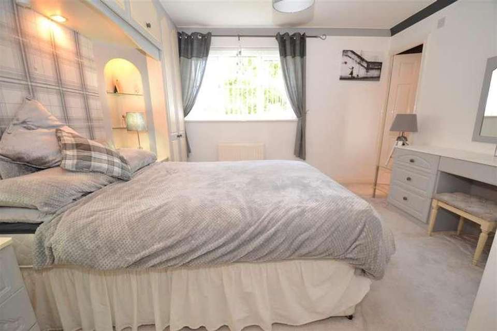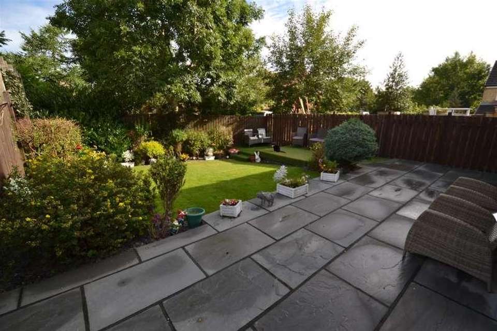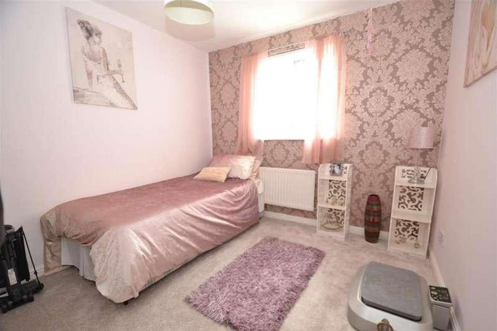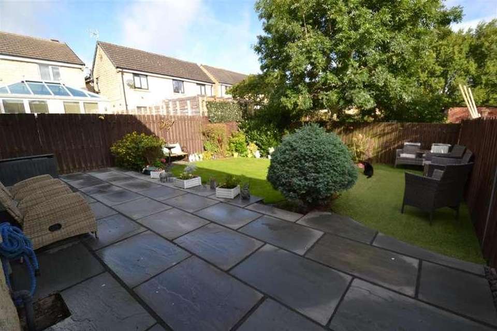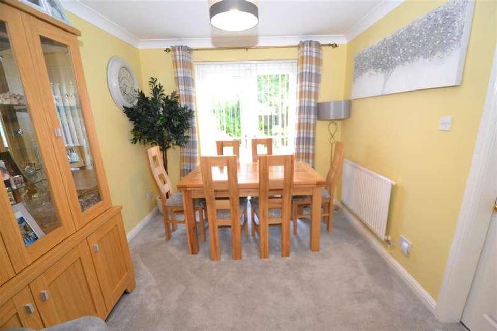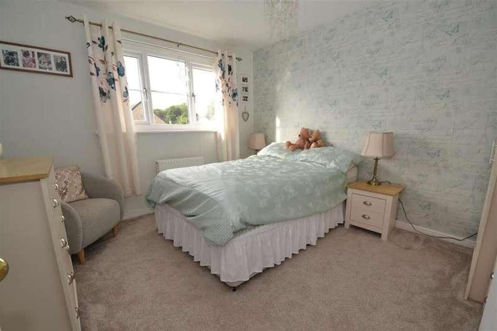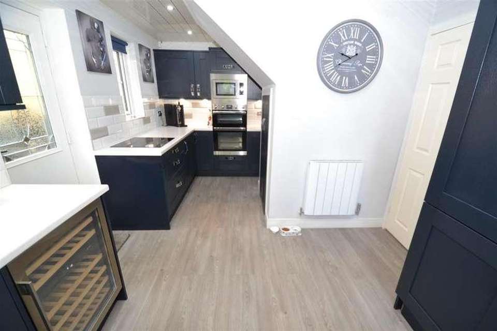£274,950
3 bedroom detached house for sale
Clayton Heights, BD6Property description
* DETACHED * THREE BEDROOMS * CUL-DE-SAC * MODERN KITCHEN & BATHROOM * * GARDEN * DRIVE * GARAGE * Superbly presented throughout is this three bedroom detached property.Occupying a much sought after cul-de-sac location on the Westwood Park Development and offering family sized accommodation.Having a modern fitted kitchen, house bathroom and en suite shower room. The property would make an ideal purchase for a Young/Growing Family and offers 'ready to move into' accommodation.To the outside there is an enclosed garden with a driveway leading to an attached garage.VestibuleRadiator.Cloaks/WCModern two piece suite comprising of a low flush wc, vanity sink unit, towel radiator and a double glazed window.Lounge4.95m x 3.30m (16'3 x 10'10)Living flame gas fire with fireplace surround, radiator and a double glazed window.Dining Room2.87m x 2.72m (9'5 x 8'11)Radiator and a double glazed window.Kitchen5.18m x 3.12m (17' x 10'3)Modern fitted wall and a base units, complimentary worktops, tiled splash back, sink unit and integrated fridge freezer, wine cooler, microwave, double oven, hob, extractor fan with a radiator and a double glazed windowFirst Floor LandingRadiator and a double glazed window.Bedroom One3.96m x 2.97m (13' x 9'9)Fitted wardrobes, radiator and a double glazed window.En Suite Shower RoomModern three piece suite comprising, of a shower, cubicle, low flush w/c, pedestal wash basin, towel radiator, and a double glazed window.Bedroom Two3.51m x 3.15m (11'6 x 10'4)Radiator and a double glazed window.Bedroom Three3.05m x 2.74m (10 x 9)Radiator and a double glazed window.House BathroomThree piece suite comprising of a modern P Shaped bath, vanity wash basin, low flush w/c, tiled walls and a floor, radiator and a double glazed window.LoftAccessed from landing with pull down ladder. The seller advises the loft area is partially boarded.ExteriorTo the outside there is an enclosed well stocked garden to the rear with a lawn, patio and artificial lawn area. A driveway leads to an attached garage.TENUREFREEHOLD.COUNCIL TAXD
Property photos
Council tax
First listed
Over a month agoClayton Heights, BD6
Placebuzz mortgage repayment calculator
Monthly repayment
The Est. Mortgage is for a 25 years repayment mortgage based on a 10% deposit and a 5.5% annual interest. It is only intended as a guide. Make sure you obtain accurate figures from your lender before committing to any mortgage. Your home may be repossessed if you do not keep up repayments on a mortgage.
Clayton Heights, BD6 - Streetview
DISCLAIMER: Property descriptions and related information displayed on this page are marketing materials provided by Sugdens. Placebuzz does not warrant or accept any responsibility for the accuracy or completeness of the property descriptions or related information provided here and they do not constitute property particulars. Please contact Sugdens for full details and further information.
property_vrec_1
