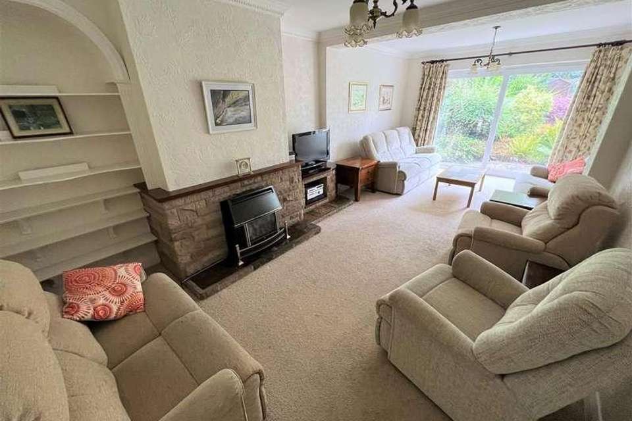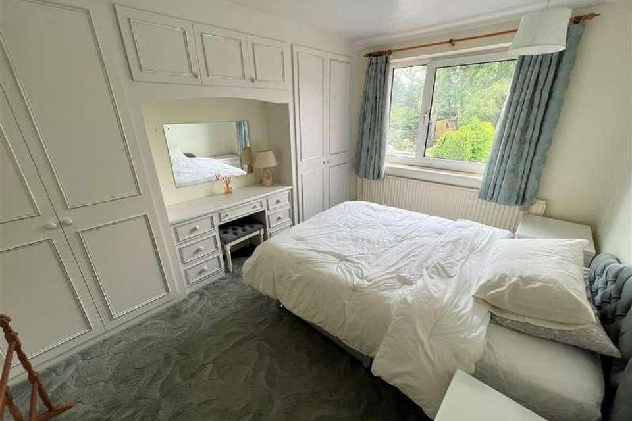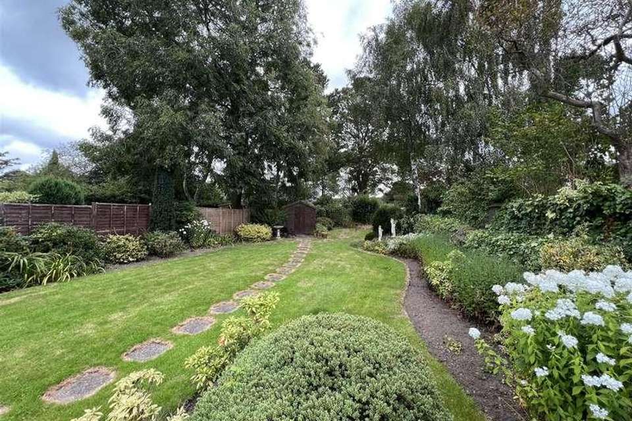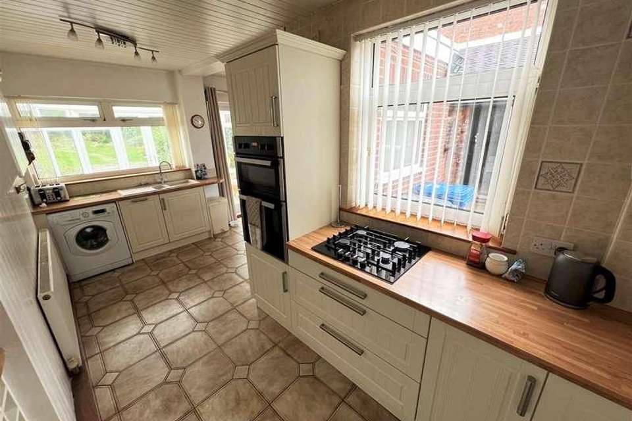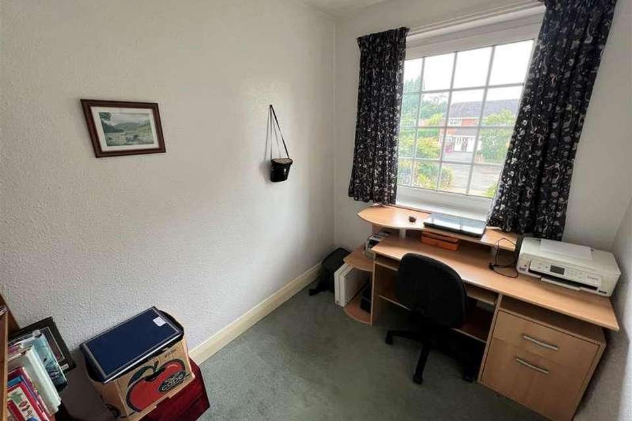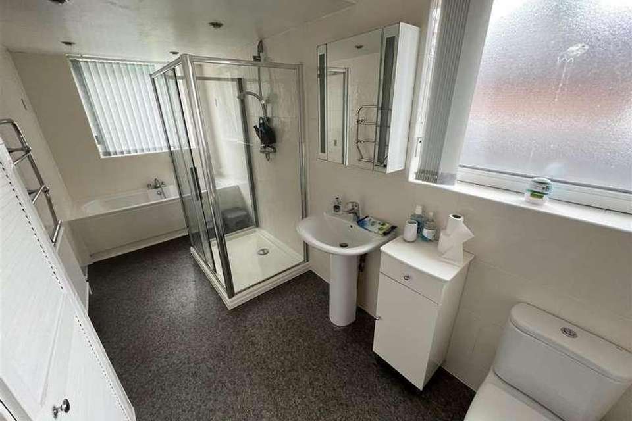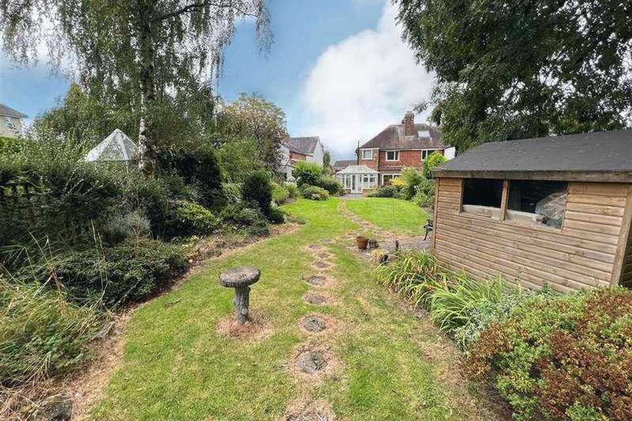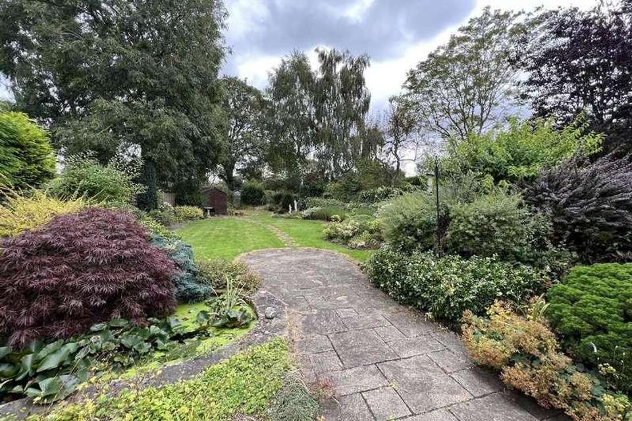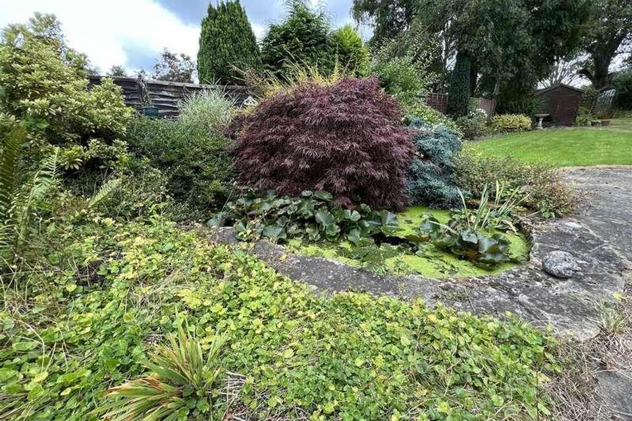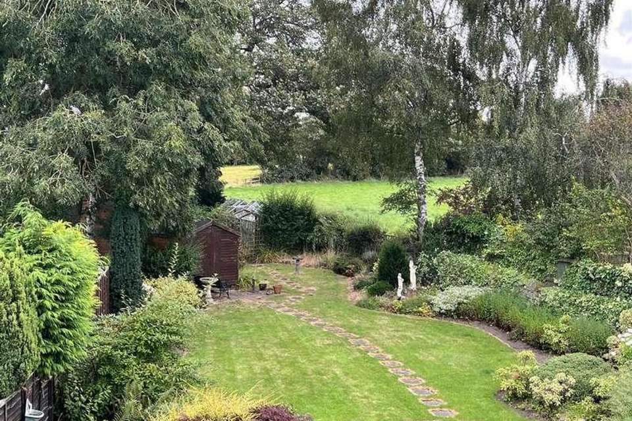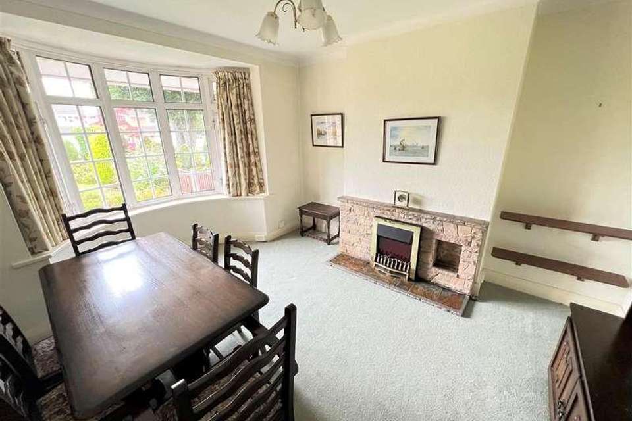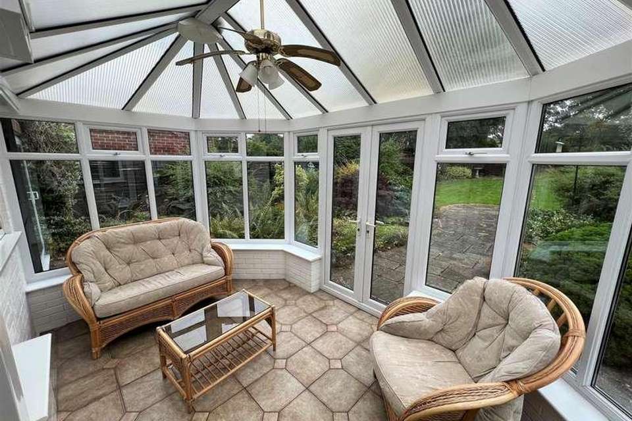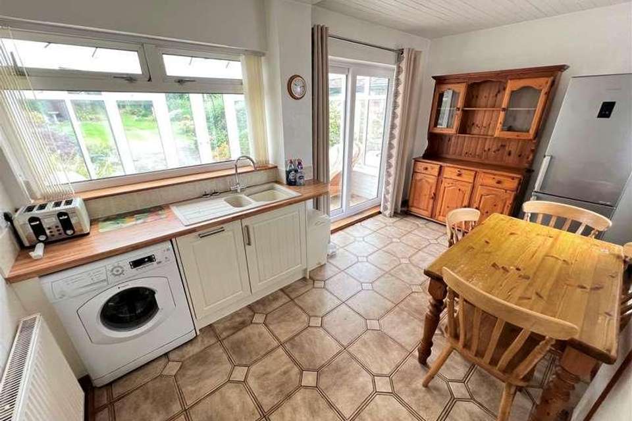3 bedroom semi-detached house for sale
Derby, DE21semi-detached house
bedrooms
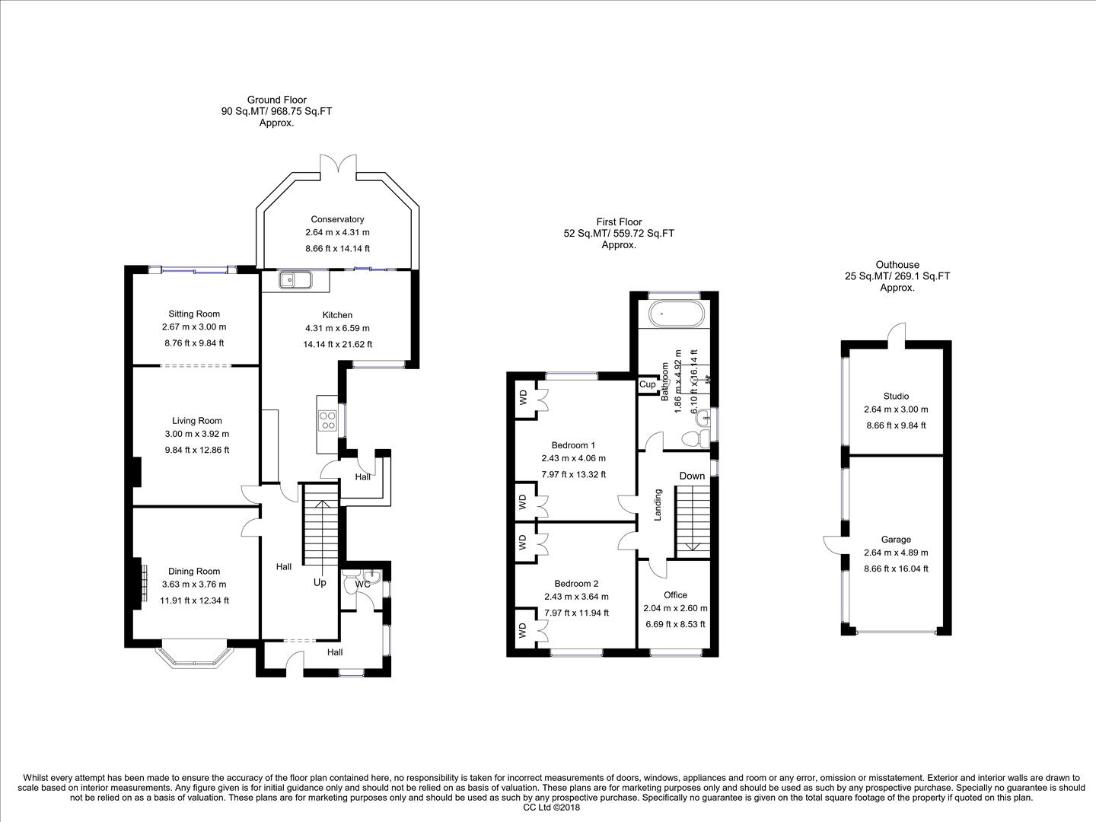
Property photos

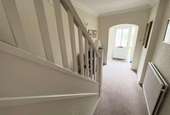
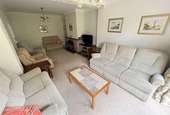
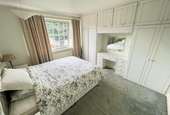
+13
Property description
Situated in the heart of Breadsall, within easy reach of the vibrant city centre of Derby, this is a well presented three bedroom semi detached property which has been extended to offer generous accommodation complimented by large gardens to the front and rear.DIRECTIONSEnter Breadsall along Rectory Lane and follow the road around to the left where the property is situated on the right hand side clearly identified by our For Sale board.Internally the spacious accommodation briefly comprises an entrance hall with ground floor cloakroom, dining room, extended lounge with feature fireplace and patio doors leading to the garden. There is a large kitchen with integrated appliances and access to a conservatory. Porch with access to the side elevation. To the first floor there are three good sized bedrooms and a large bathroom with bath and separate shower.A particular feature of this property is the generous plot in which the house stands which must be seen to be fully appreciated. To the rear, the property benefits from a large lawn garden which is complimented by a patio area, pond, well stocked borders and delightful views over open countryside to the rear. To the front of the house there is a large block paved driveway and further lawn garden and access to a single garage with rear studio/workshop. Gated access to the rear.Breadsall is a highly sought after residential village a short distance from the centre of Derby with its wealth of bars, restaurants and the Derbion shopping centre. Breadsall itself has a church and cafe and is within easy reach of golf courses at Breadsall Priory, Horsley Lodge and Morley Hayes only a short drive away.The property is brilliantly place for commuting to the A38 giving onward travel to the A50, A52 and M1 corridor.A brilliant family home which should be viewed to be fully appreciated through the offices of Boxall Brown and Jones.ACCOMMODATIONEntering the property through double glazed front door into:ENTRANCE HALLSpacious entrance hall with staircase leading to the first floor, double radiator, thermostat for central heating control, arched frosted double glazed window to the front elevation, frosted double glazed window to the side elevation and coat hanging space.CLOAKROOMWith low level WC, wash hand basin and radiator.DINING ROOM3.76m x 4.22m (12'4 x 13'10 )(Measurement taken to the centre of the bay window)With walk in double glazed bay window overlooking the front elevation, feature fireplace with electric fire and open shelving.LOUNGE6.88m x 3.66m (22'7 x 12')(Maximum measurement)The large, extended lounge is found at the rear of the property and enjoys delightful views over the garden, the room has a feature stone fireplace with coal effect gas fire and TV plinth. The room has decorative alcoves with open shelving, double glazed patio door to the rear and further double radiator.L SHAPED KITCHEN5.82m narrowing to 2.51m x 4.50m narrowing to 1.85The large kitchen has a range of quality work surface/preparation areas, wall and base cupboards and an integrated double oven and gas hob beneath a double glazed window overlooking the side elevation. The room has a sink unit with drainer beneath a double glazed window overlooking the conservatory and there is space for a washing machine, radiator, wood panelling to both walls and ceiling, slimline integrated dishwasher, double glazed patio doors to the conservatory, space for freestanding fridge freezer, further double glazed window to the side elevation and wall mounted boiler providing domestic hot water and central heating. Double glazed door to:PORCHWith open shelving and door to the side elevation.CONSERVATORY4.27m x 2.64m (14' x 8'8 )Accessed via the kitchen, the conservatory is a brilliant addition to the property with double glazed windows overlooking the rear garden and double glazed French doors to the outside.TO THE FIRST FLOORLANDINGWith double glazed window to the side elevation.BEDROOM ONE3.63m x 3.76m (11'11 x 12'4 )(Measurement taken to the rear of the wardrobes)With double glazed window to the front elevation, radiator, fitted wardrobes, dressing table and side tables.BEDROOM TWO3.91m x 3.45m (12'10 x 11'4 )(Measurement taken to the rear of the wardrobes, maximum measurement)With double glazed window to the rear overlooking the gardens, radiator and fitted wardrobes with dressing table and side tables.BEDROOM THREE2.51m x 2.03m (8'3 x 6'8 )With double glazed window the front elevation and radiator.BATHROOM4.90m x 1.88m (16'1 x 6'2 )The large bathroom has a low level WC, wash hand basin and bath with central mixer tap. The room has a shower cubicle with glazed screen, two frosted double glazed windows, two radiators and heated towel rail.OUTSIDEOne of the outstanding features of this property is the large plot of which it stands which must be seen to be fully appreciated. To the rear of the house there is a large lawned garden with well stocked borders, patio and fishpond all overlooking open fields to the rear. At the very bottom of the garden there is an additional space which benefits from greenhouses.To the front elevation there is a large fore garden which is laid to lawn with well stocked borders complimented by a sizeable block paved driveway with access to a garage/workshop. Gated access to the rear.GARAGE SECTION ONE4.88m x 2.51m (16' x 8'3 )With up and over door and personal door. Internal door to:SECTION TWO3.10m x 2.74m (10'2 x 9')Used by the current vendor as a workshop/studio with power, light and open shelving.
Interested in this property?
Council tax
First listed
Over a month agoDerby, DE21
Marketed by
Boxall Brown & Jones Oxford House, Stanier Way,Wyvern Business Park,Derby,DE21 6BFCall agent on 01332 383838
Placebuzz mortgage repayment calculator
Monthly repayment
The Est. Mortgage is for a 25 years repayment mortgage based on a 10% deposit and a 5.5% annual interest. It is only intended as a guide. Make sure you obtain accurate figures from your lender before committing to any mortgage. Your home may be repossessed if you do not keep up repayments on a mortgage.
Derby, DE21 - Streetview
DISCLAIMER: Property descriptions and related information displayed on this page are marketing materials provided by Boxall Brown & Jones. Placebuzz does not warrant or accept any responsibility for the accuracy or completeness of the property descriptions or related information provided here and they do not constitute property particulars. Please contact Boxall Brown & Jones for full details and further information.





