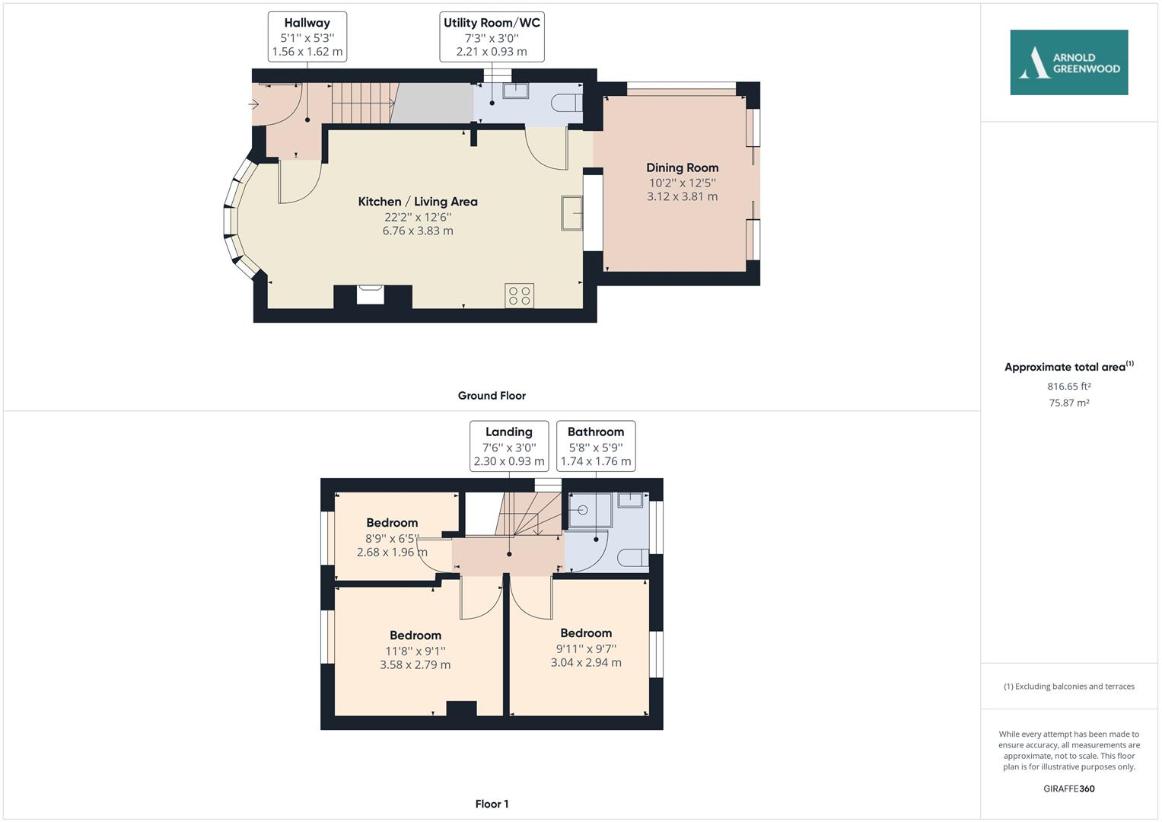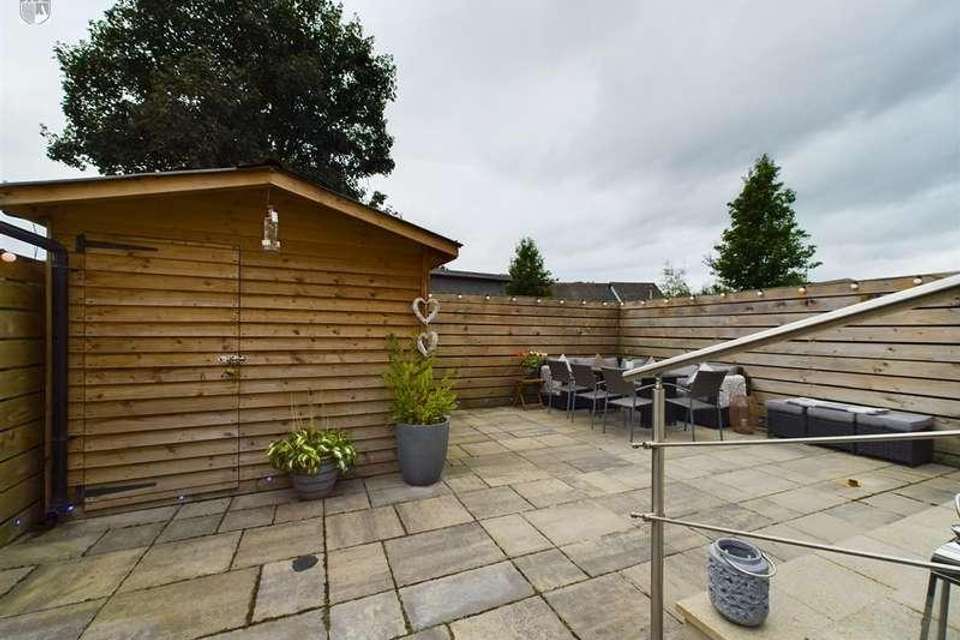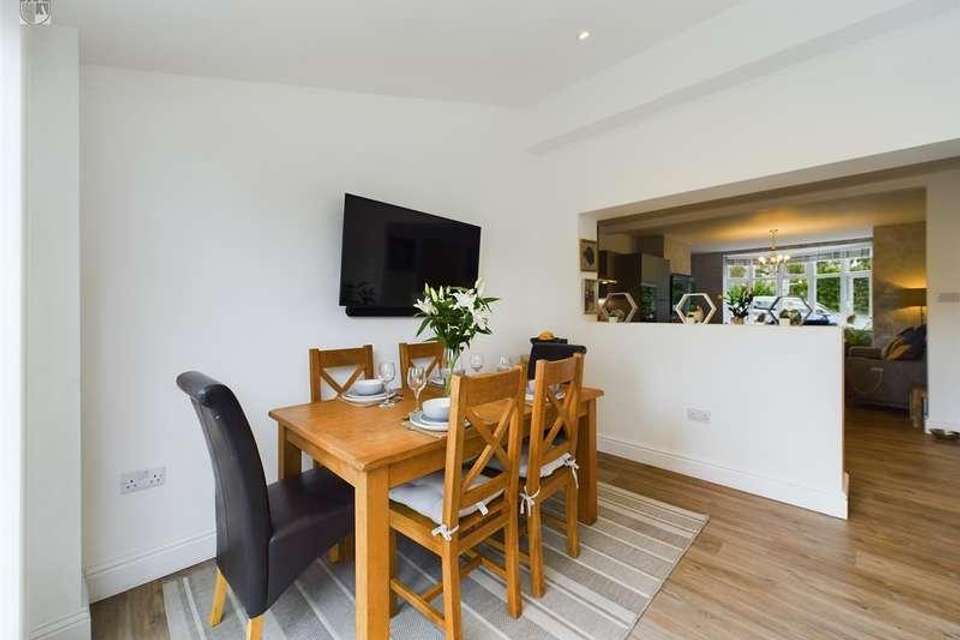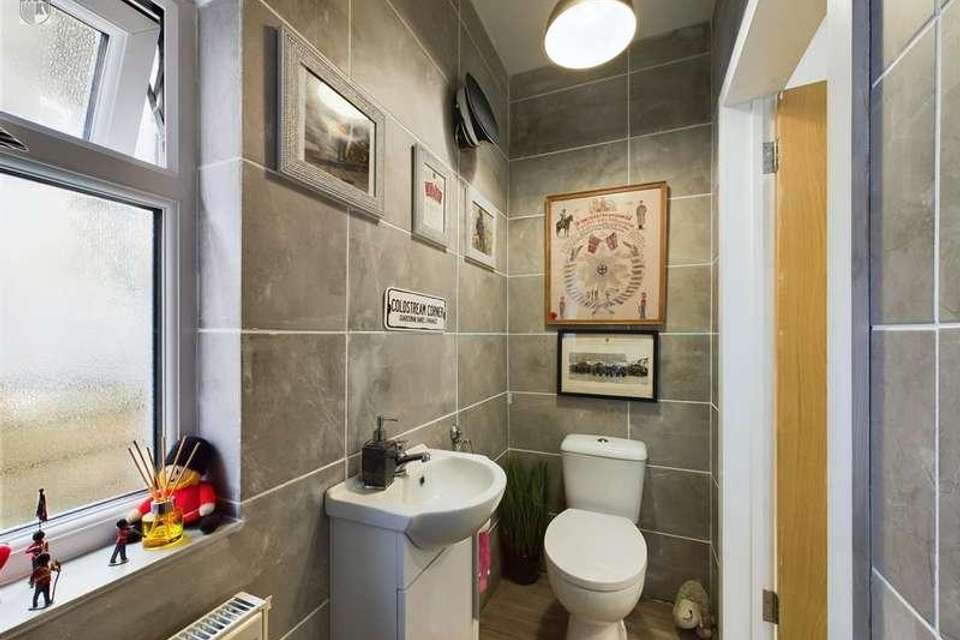3 bedroom property for sale
Kendal, LA9property
bedrooms

Property photos




+26
Property description
Well presented throughout, this is an excellent opportunity to purchase a conveniently located three bedroom period property, with open plan accommodation set over two floors with low maintenance gardens to the front and rear of the property.This lovely home has been very well maintained and is in immaculate condition. Deceptive in size, there is a fantastic open plan living space to the ground floor consisting of a sumptuous living room area with it's expansive bay window and multi-fuel burner, high quality Atlantis built Kitchen and breakfast island unit and light and airy dining room with large double doors that open up into the rear garden.Elsewhere the internal accommodation briefly comprises a entrance hall providing access to the ground floor living area, utility room/WC. The first floor houses a modern bathroom suite, two double bedrooms and a single bedroom.Externally the property benefits from a walled paved front patio and a secure fenced rear garden complete with hand built shed.Hallway1.56 x 1.62 (5'1 x 5'3 )Accessed via the exterior part glazed UPVC door is this tiled hallway with wall mounted coat rack, HIVE thermostat and radiator leading into the living area and carpeted staircase to the first floor.Living Area/Kitchen6.76 x 3.83 (22'2 x 12'6 )Spacious living area with fireplace with inset multi-fuel burner, slate hearth and wood mantle, UPVC double glazed bay window, Quick-step flooring and radiator leading into the Kitchen area.Contemporary and high quality fitted kitchen by Atlantis Kitchens consisting of a number of wall and floor units with complimentary worktop and matching Island unit with further storage and breakfast bar seating. Located within the kitchen are built in Bosch appliances such as Microwave, Oven, five ring gas hob with stainless steel extractor fan above and dishwasher along with a separate Fridge and freezer located in the Island unit. There is also a one and a half sink and drainer with mixer tap and radiator. Access to the Utiilty room/WC and dining room.Dining Room3.12 x 3.81 (10'2 x 12'5 )Dual aspect reception room currently serving as a dining room with quick-step flooring, open ceiling, radiator and double glazed UPVC french doors leading out into the rear garden area.Utility Room/WC2.21 x 0.93 (7'3 x 3'0 )Tiled W/C with quick-step flooring that incorporates a pedestal sink and low level w/c, obscured double glazed window and under stairs utility area housing the Gas Combi boiler along with space and plumbing for a washing machine.Landing2.30 x 0.93 (7'6 x 3'0 )Carpeted hallway with double glazed window to the side aspect, loft hatch and access to the bathroom and all three bedrooms.Bedroom One3.58 x 2.79 (11'8 x 9'1 )Generous carpeted double bedroom with double glazed window to the front aspect with radiator.Bedroom Two3.04 x 2.94 (9'11 x 9'7 )Carpeted double bedroom with double glazed window to the rear aspect with radiator.Bedroom Three2.68 x 1.96 (8'9 x 6'5 )Carpeted bedroom with double glazed window to the front aspect, radiator and recessed shelving unit.Bathroom1.74 x 1.76 (5'8 x 5'9 )Contemporary tiled bathroom with a three piece suite, consisting of a glazed mains fed shower, low level w/c and bathroom vanity unit with inset sink. Obscured UPVC window to rear aspect and vertical chrome towel radiator.Exterior FrontFront paved patio bordered by a half height stone wall and chrome railings, containing wood store and Electricity box along with access to the front door and side access via wood gate to the rear garden.Exterior RearLow maintenance enclosed rear garden with paved patio, wood fencing surround, hand built wood shed set on a raised concrete plinth, outside tap, weatherproof electric points and paved steps up to the dining room french doors.ServicesMains gas, electricity, water and drainage. Gas central heating and double glazing installed throughout. Telephone line installed. Please note - the mention of any appliances and/or services within these particulars does not imply that they are in full and efficient working order.
Interested in this property?
Council tax
First listed
Last weekKendal, LA9
Marketed by
Arnold Greenwood Estate Agents 8 & 10 Highgate,Kendal,Cumbria,LA9 4SXCall agent on 01539 733383
Placebuzz mortgage repayment calculator
Monthly repayment
The Est. Mortgage is for a 25 years repayment mortgage based on a 10% deposit and a 5.5% annual interest. It is only intended as a guide. Make sure you obtain accurate figures from your lender before committing to any mortgage. Your home may be repossessed if you do not keep up repayments on a mortgage.
Kendal, LA9 - Streetview
DISCLAIMER: Property descriptions and related information displayed on this page are marketing materials provided by Arnold Greenwood Estate Agents. Placebuzz does not warrant or accept any responsibility for the accuracy or completeness of the property descriptions or related information provided here and they do not constitute property particulars. Please contact Arnold Greenwood Estate Agents for full details and further information.






























