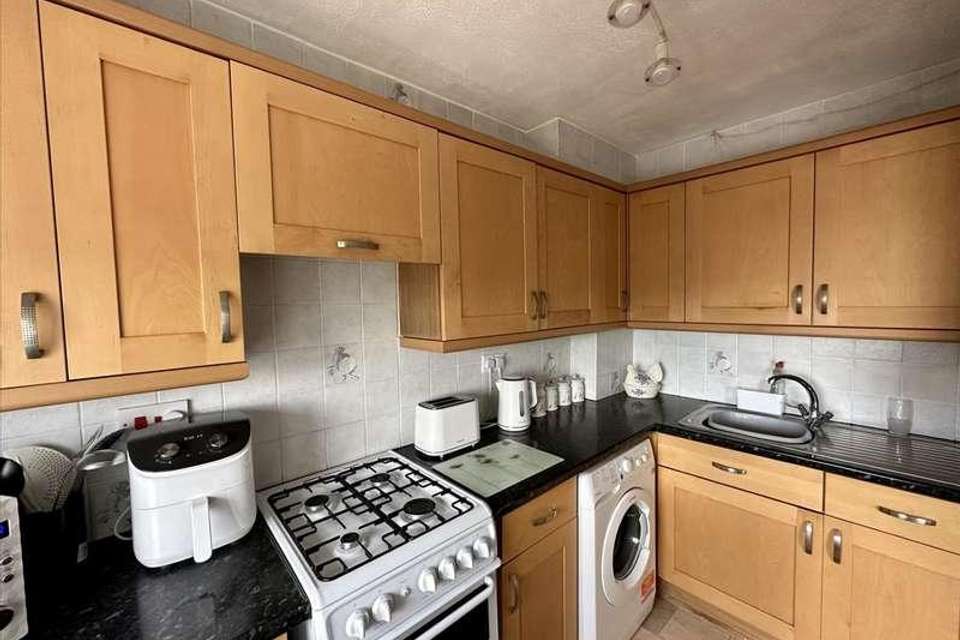2 bedroom terraced house for sale
Haverigg, LA18terraced house
bedrooms
Property photos




+8
Property description
Home and Finance are pleased to offer for sale this lovely mid terrace coastal home in the pretty village of Haverigg. Set over three floors with views towards the Lagoon and fells from the rear and views over the village to the front, this home briefly comprises of a good sized open plan lounge/dining area with balcony, fitted kitchen, two bedrooms, bathroom, porch/utility area and enclosed patio area. A viewing is highly recommended for this ready to move into home which is in a much sought after location.EPC Rating DCouncil Tax Band AEntrance Hall Access via side door into the entrance hall, which has a tiled floor, space for coats and shoes, doorway leading to the rear porch/utility area.Staircase to the first floor.Rear Porch 1.04 x 2.29With non slip flooring plumbing for washing machine and storage cupboards, doorway to rear patio area. The gas meter is also located in here.Bedroom 2.82 x 2.32Neutrally decorated bedroom with double glazed window over looking the front, radiator.Stairs To First Floor Open staircase from the hallway to the lounge area.Open Plan Lounge/Dining Room 7.19 x 4.50 (max)A lovely large bright open plan room, with lounge area to the front with views out to the village, patio doors open out to the balcony, which makes a perfect place to sit and watch the world go by. The dining area has space for table and chairs, with large double glazed window with views out to the Lagoon and fells in the distance. Neutrally decorated with contrasting grey carpet, coving and dado rail. Access to the kitchen.Kitchen 3.14 x 1.68Fitted with a range of wood effect base and wall units, free standing cooker and space for several appliances. Stainless steel sink and drainer, tiled walls and double glazed window with views over the rear.Stairs To The Second Floor Open staircase from the first floor to the second floor.Bedroom 4.41 x 3.53A larger than expected double bedroom with double glazed window providing great views, walk in storage cupboard with double doors providing plenty of storage space and housing the boiler.Door to the bathroom.Bathroom 2.61 x 1.69Fitted with bath, sink and w/c.Outside To the rear of the property there is an enclosed patio yard with gated access. Allocated parking space.Other Info The seller advises there maybe the option to purchase some of the furniture and appliances.
Interested in this property?
Council tax
First listed
Over a month agoHaverigg, LA18
Marketed by
Home & Finance 233 - 235 Dalton Road,Barrow-in-Furness,LA14 1PQCall agent on 01229 772652
Placebuzz mortgage repayment calculator
Monthly repayment
The Est. Mortgage is for a 25 years repayment mortgage based on a 10% deposit and a 5.5% annual interest. It is only intended as a guide. Make sure you obtain accurate figures from your lender before committing to any mortgage. Your home may be repossessed if you do not keep up repayments on a mortgage.
Haverigg, LA18 - Streetview
DISCLAIMER: Property descriptions and related information displayed on this page are marketing materials provided by Home & Finance. Placebuzz does not warrant or accept any responsibility for the accuracy or completeness of the property descriptions or related information provided here and they do not constitute property particulars. Please contact Home & Finance for full details and further information.












