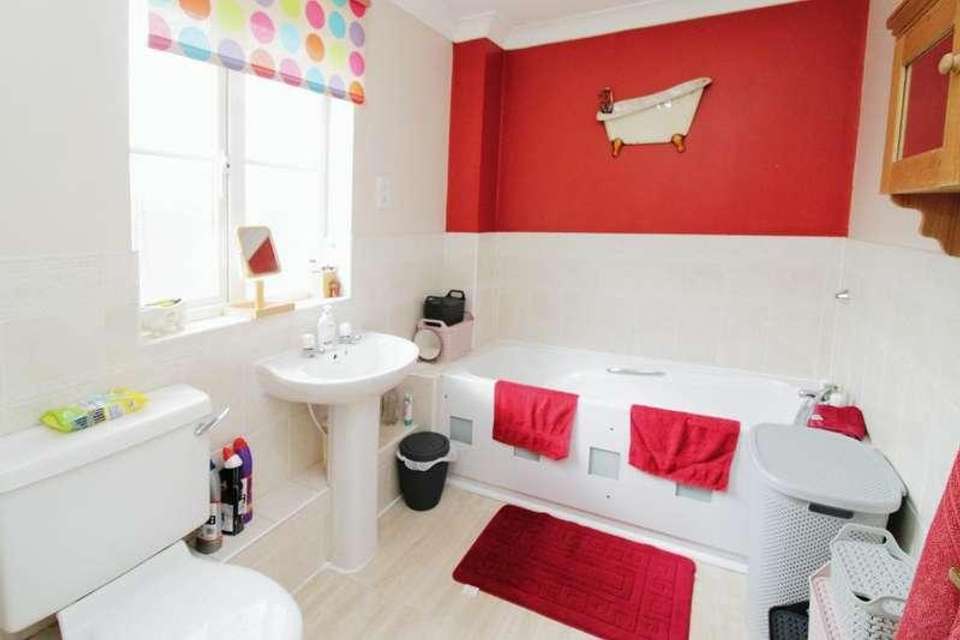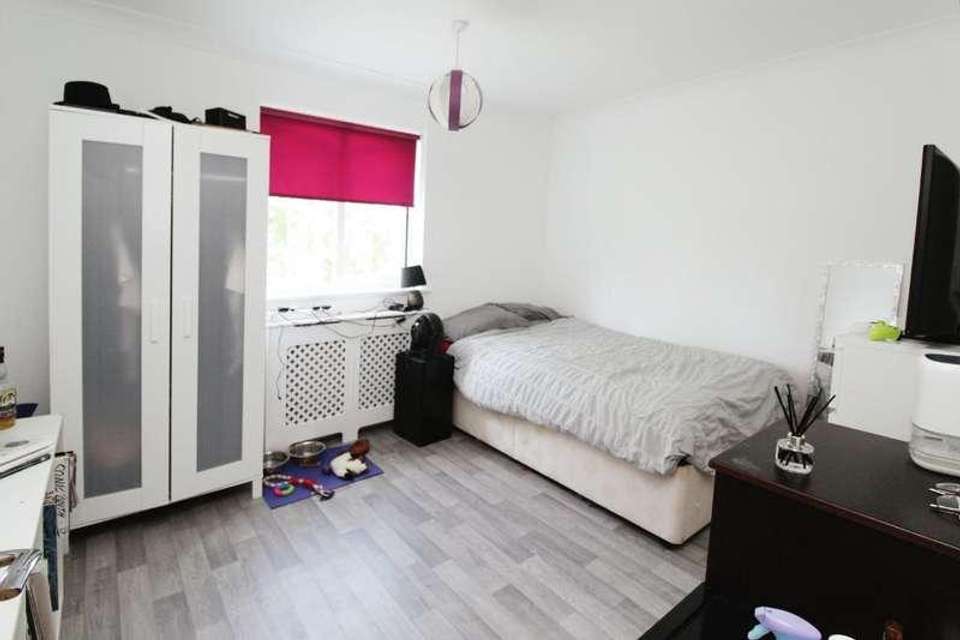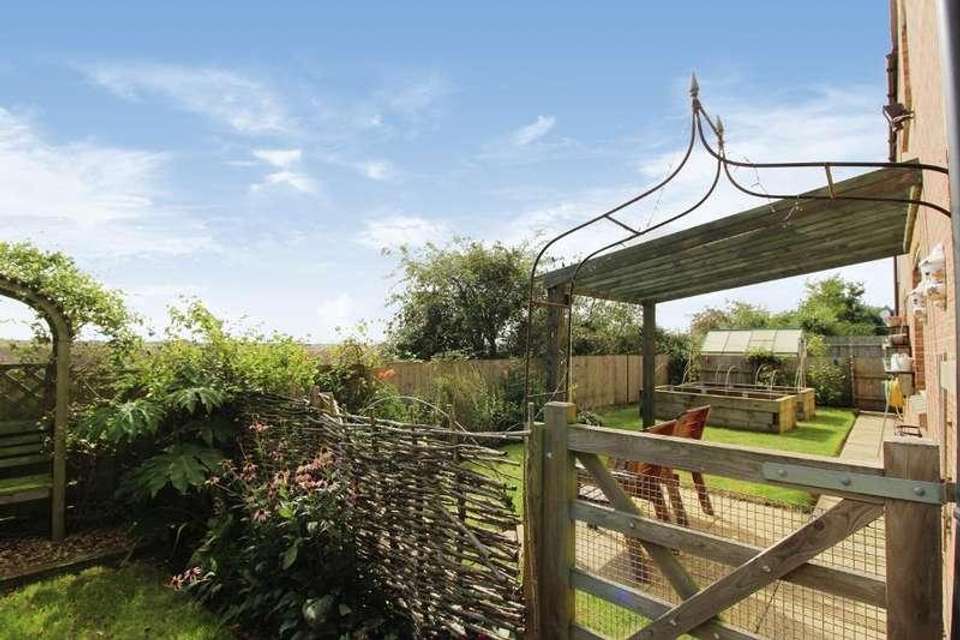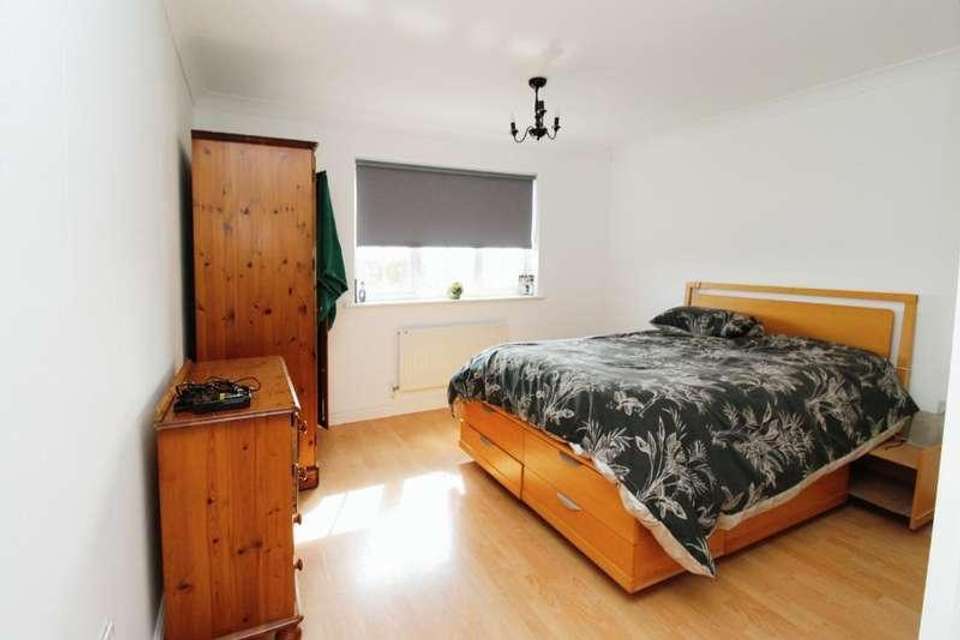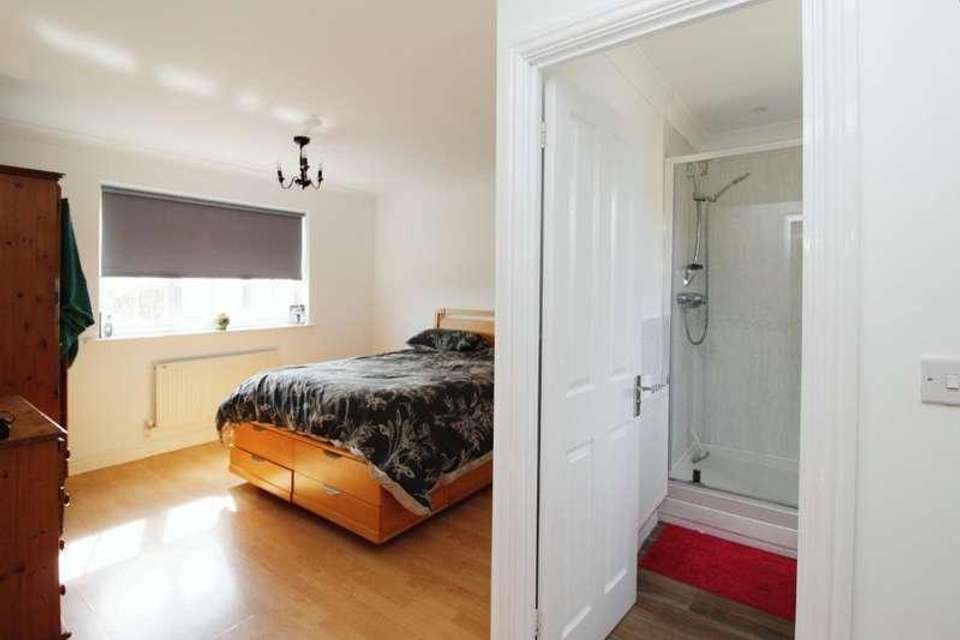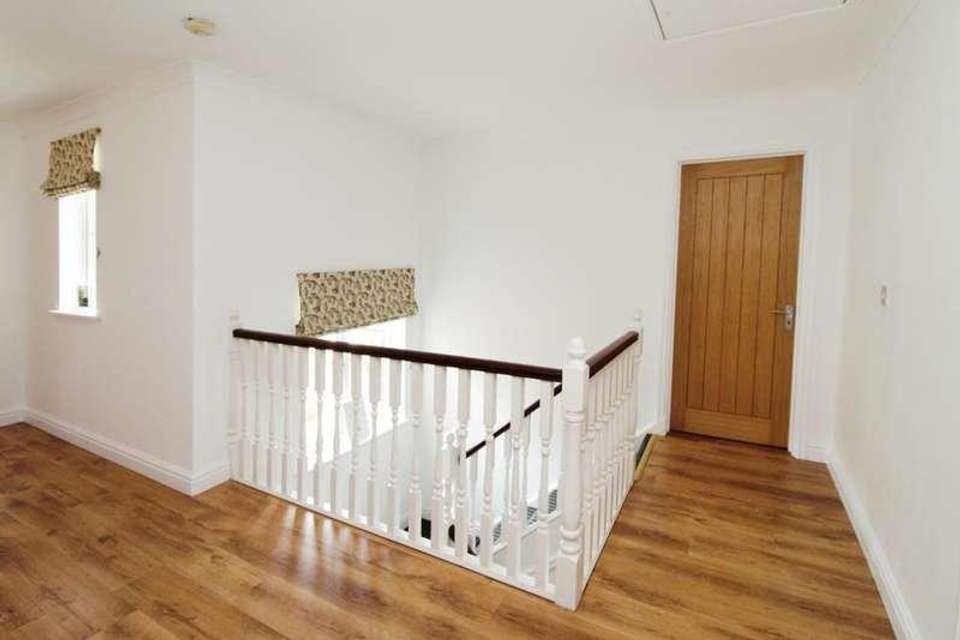5 bedroom detached house for sale
Spalding, PE11detached house
bedrooms
Property photos




+16
Property description
Placed with field views and at the bottom of a private road this stunning detached property in Deeping St Nicholas is in good condition and offers plenty of space for a growing family. With 5 bedrooms and 2 reception rooms, there is ample room for everyone to enjoy.The master bedroom, with its en-suite bathroom, is spacious and comes with built-in wardrobes, providing plenty of storage space. The second bedroom, also en-suite, is a generous size and perfect for overnight guests or older children. There are two additional double bedrooms, as well as a single bedroom, which could be used as a home office or nursery.The kitchen diner with field views leads to utility and spacious conservatory which offers a lovely view of the garden and provides access to it, perfect for enjoying the outdoors during warmer months.The property benefits from a family bathroom,, there are 3 more bathrooms, ensuring that there are no queues in the mornings.Other fabulous features of this property include a double garage, providing you with ample parking space and extra storage. Additionally, there's the potential to work from home, as this property includes a home office, making it convenient for those who need a dedicated workspace.The property is situated in a convenient location, close to local amenities and transport links. This home has an energy performance certificate rating of D and falls within council tax band E.However, this spacious and well-maintained property is sure to attract attention from those looking for a comfortable and functional family home. Don't miss out on the opportunity to make this house your home!Entrance Hall19' 4'' x 11' 4'' (5.91m x 3.47m) Dining Room11' 7'' x 10' 4'' (3.54m x 3.15m) Lounge19' 5'' x 14' 5'' (5.92m x 4.41m) Kitchen Diner16' 3'' x 11' 9'' (4.96m x 3.59m) Utility Room9' 5'' x 6' 0'' (2.89m x 1.83m) Conservatory14' 5'' x 12' 7'' (4.4m x 3.84m) Office11' 7'' x 9' 9'' (3.54m x 2.98m) Downstairs W/C Master Ensuite8' 5'' x 6' 3'' (2.57m x 1.92m) Double Garage17' 1'' x 16' 8'' (5.21m x 5.09m) Master Bedroom14' 5'' x 12' 10'' (4.41m x 3.93m) Bedroom 211' 10'' x 11' 0'' (3.62m x 3.36m) Bedroom 2 Ensuite7' 8'' x 4' 11'' (2.36m x 1.5m) Bedroom 311' 9'' x 9' 9'' (3.59m x 2.99m) Bedroom 411' 5'' x 8' 9'' (3.49m x 2.67m) Bedroom 59' 6'' x 8' 0'' (2.9m x 2.44m) Family Bathroom12' 2'' x 7' 6'' (3.73m x 2.29m)
Council tax
First listed
Over a month agoSpalding, PE11
Placebuzz mortgage repayment calculator
Monthly repayment
The Est. Mortgage is for a 25 years repayment mortgage based on a 10% deposit and a 5.5% annual interest. It is only intended as a guide. Make sure you obtain accurate figures from your lender before committing to any mortgage. Your home may be repossessed if you do not keep up repayments on a mortgage.
Spalding, PE11 - Streetview
DISCLAIMER: Property descriptions and related information displayed on this page are marketing materials provided by Homefind Solutions Ltd. Placebuzz does not warrant or accept any responsibility for the accuracy or completeness of the property descriptions or related information provided here and they do not constitute property particulars. Please contact Homefind Solutions Ltd for full details and further information.




