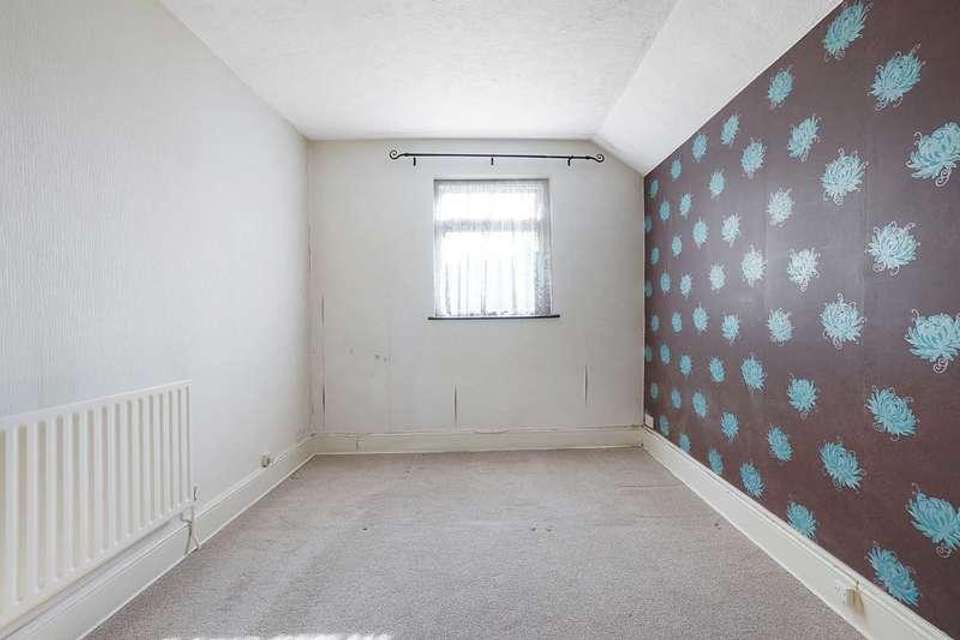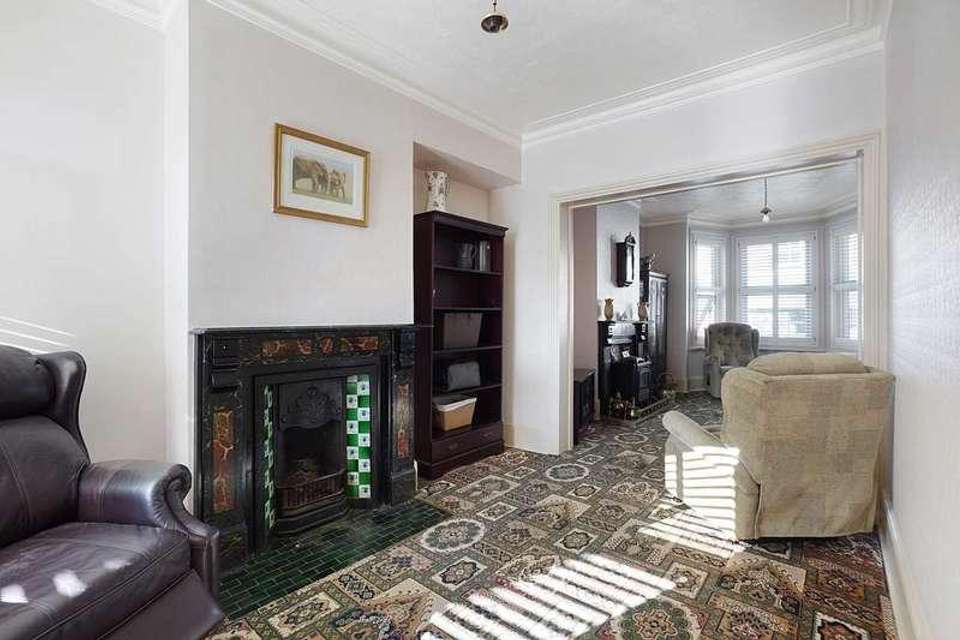3 bedroom terraced house for sale
Gillingham, ME7terraced house
bedrooms
Property photos




+18
Property description
Evolution Estates are pleased to present this 3-bedroom, mid terrace, family home located in Gillingham.Upon entering the property into the entrance hall, there are stairs to the first floor. To your right, you have a 25`8 through lounge/diner. To the rear of the property, there is a large kitchen/diner which provides space for an oven and hob, a washing machine and an American style fridge/freezer. There are also stairs leading into the cellar and a further door giving access to the utility area and separate WC.The garden has a paved patio area and a pathway to the rear gate, which leads onto a shared pedestrian alley. There are also two raised areas laid to lawn.On the first floor, you have three good-sized double bedrooms and the bathroom. The bathroom includes a low-level WC, a wash hand basin, and a panel bath with shower attachment. Being in a central location, this property has a lot of amenities close by. Including Byron Primary School, Rober Napier Primary and secondary school. Great Lines Heritage Park and Gillingham Park offering children`s playing areas.Gillingham Railway station is a 20-minute walk and provides high speed services to London in approximately 1 hour.The town centre has a variety of shops and cafes with a traditional market on Monday`s and Saturday`s.To arrange a viewing on this home, please contact us on 01634 786166.Lounge - 14'7" (4.45m) x 10'8" (3.25m)Dining Room - 11'11" (3.63m) x 8'8" (2.64m)Kitchen/Diner - 19'1" (5.82m) x 9'1" (2.77m)Utility Room - 5'9" (1.75m) x 5'8" (1.73m)Bedroom One - 15'0" (4.57m) x 13'5" (4.09m)Bedroom Two - 11'11" (3.63m) x 8'8" (2.64m)Bedroom Three - 12'11" (3.94m) x 8'8" (2.64m)Bathroom - 6'0" (1.83m) x 5'1" (1.55m)NoticePlease note we have not tested any apparatus, fixtures, fittings, or services. Interested parties must undertake their own investigation into the working order of these items. All measurements are approximate and photographs provided for guidance only.Council TaxMedway Council, Band B
Interested in this property?
Council tax
First listed
3 weeks agoGillingham, ME7
Marketed by
Evolution Estates 375 High Street,Rochester,Kent,ME1 1DACall agent on 01634 786 166
Placebuzz mortgage repayment calculator
Monthly repayment
The Est. Mortgage is for a 25 years repayment mortgage based on a 10% deposit and a 5.5% annual interest. It is only intended as a guide. Make sure you obtain accurate figures from your lender before committing to any mortgage. Your home may be repossessed if you do not keep up repayments on a mortgage.
Gillingham, ME7 - Streetview
DISCLAIMER: Property descriptions and related information displayed on this page are marketing materials provided by Evolution Estates. Placebuzz does not warrant or accept any responsibility for the accuracy or completeness of the property descriptions or related information provided here and they do not constitute property particulars. Please contact Evolution Estates for full details and further information.






















