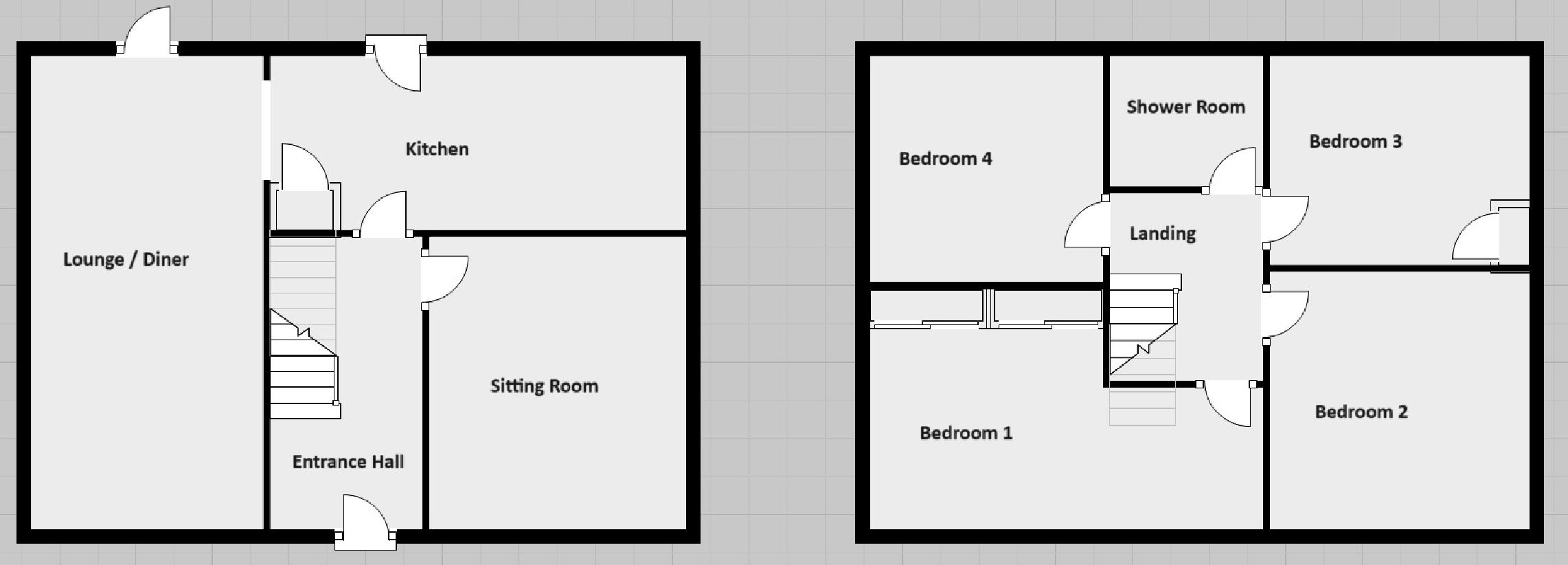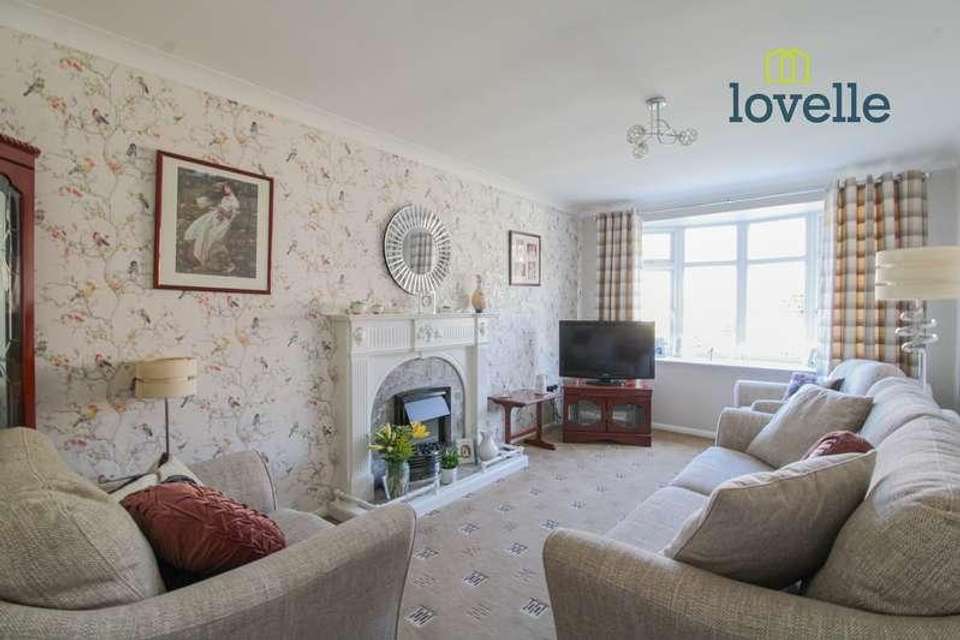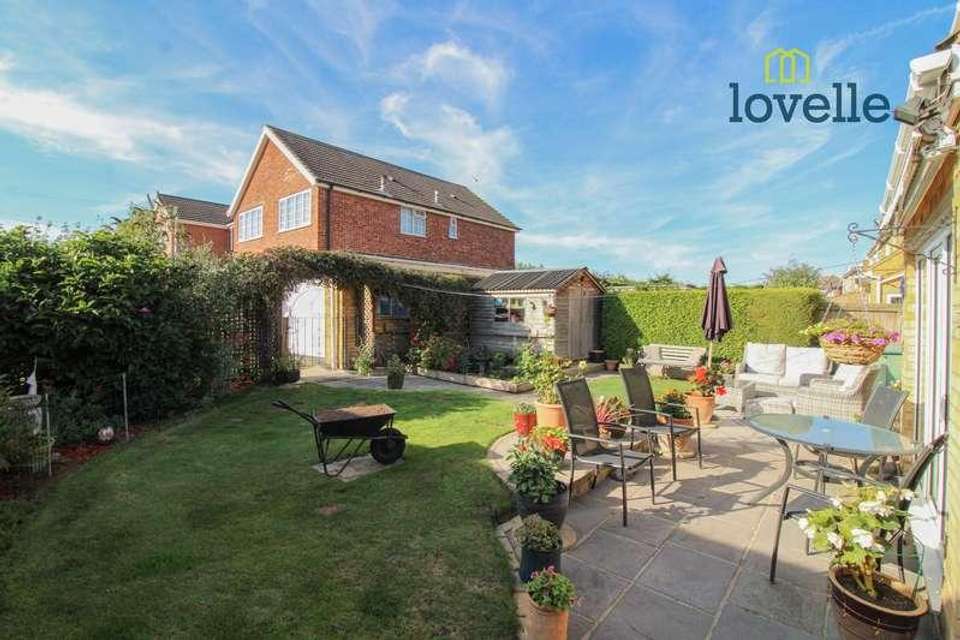4 bedroom semi-detached house for sale
Grimsby, DN37semi-detached house
bedrooms

Property photos




+19
Property description
Lovelle offer to market this incredibly spacious, four bedroom semi-detached family house located within the ever popular residential area of 'Wybers' on the outskirts of Grimsby Town Centre. Situated within close proximity to a vast range of local amenities, excellent local schooling, open countryside walks and much more. Immaculately presented throughout with the added benefit of uPVC double glazing and gas central heating, externally the property boasts a generous size corner plot with well maintained and beautifully landscaped gardens to the front, side and rear. There is a driveway and detached garage that provide ample off-road parking. Viewings are highly recommended in order to fully appreciate all there is to offer.Council tax band: B, Tenure: Freehold, EPC rating: C Rooms Ground Floor - Upon entering the property, you are greeted with a light and welcoming hall with stairs that lead to the first floor. There are two separate reception rooms, the formal lounge that is tastefully decorated with a feature traditional fire surround and the second reception room that makes the perfect lounge/diner, flowing through to the kitchen and creating the most ideal entertaining space. The kitchen has superbly fitted wood effect wall and base units that are complimented with tasteful worktops over that incorporate sink and hob. Built-in/integrated appliances to include; oven, hob, dishwasher, separate fridge and freezer. Plumbing and space for a washing machine, larder cupboard, attractive tiling to splash back areas, floor and window to the rear aspect with views of the garden and entrance door. First Floor - Four spacious bedrooms, all accessed of the landing which is decorated to match the hall. Part tiled luxury shower room suite that comprises of; shower cubicle with Mira shower, wc and wash hand basin. Outside - Situated on a larger than average corner plot with beautifully landscaped gardens to the front, side and rear. Well stocked flower borders and a great amount of luscious lawn. Timber garden shed with light and power, detached brick built garage with composite electric vehicle access door, light, power and window. Measurements - Entrance Hall 4.88m X 1.79m Sitting Room 5.12m X 3.11m Lounge/Diner 8.61m X 2.65m Kitchen 3.73m X 4.9m Landing 3.17m X 2.00m Bedroom 1 3.19m X 5.12m Bedroom 2 3.94m X 2.86m Bedroom 3 2.96m X 3.56m Bedroom 4 3.67m X 2.75m Shower Room 1.97m X 1.76m Garage 3.43m X 5.07m Disclaimer - We endeavour to make our sales particulars accurate and reliable, however, they do not constitute or form part of an offer or any contract and none is to be relied upon as statements of representation or fact. Any services, systems and appliances listed in this specification have not been tested by us and no guarantee as to their operating ability or efficiency is given. All measurements have been taken as a guide to prospective buyers only, and are not precise. If you require clarification or further information on any points, please contact us, especially if you are travelling some distance to view.
Interested in this property?
Council tax
First listed
Over a month agoGrimsby, DN37
Marketed by
Lovelle Estate Agency Hampton House,Church Lane, Grimsby,North East Lincolnshire,DN31 1JRCall agent on 01472 251918
Placebuzz mortgage repayment calculator
Monthly repayment
The Est. Mortgage is for a 25 years repayment mortgage based on a 10% deposit and a 5.5% annual interest. It is only intended as a guide. Make sure you obtain accurate figures from your lender before committing to any mortgage. Your home may be repossessed if you do not keep up repayments on a mortgage.
Grimsby, DN37 - Streetview
DISCLAIMER: Property descriptions and related information displayed on this page are marketing materials provided by Lovelle Estate Agency. Placebuzz does not warrant or accept any responsibility for the accuracy or completeness of the property descriptions or related information provided here and they do not constitute property particulars. Please contact Lovelle Estate Agency for full details and further information.























