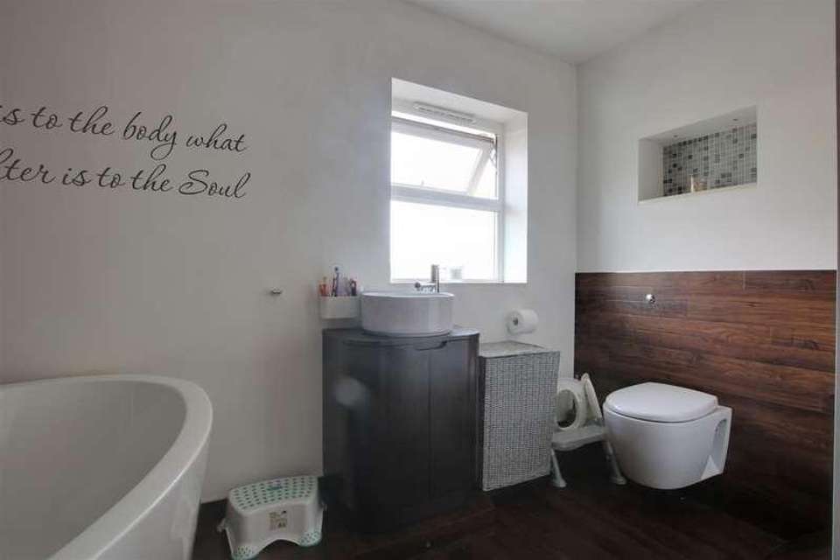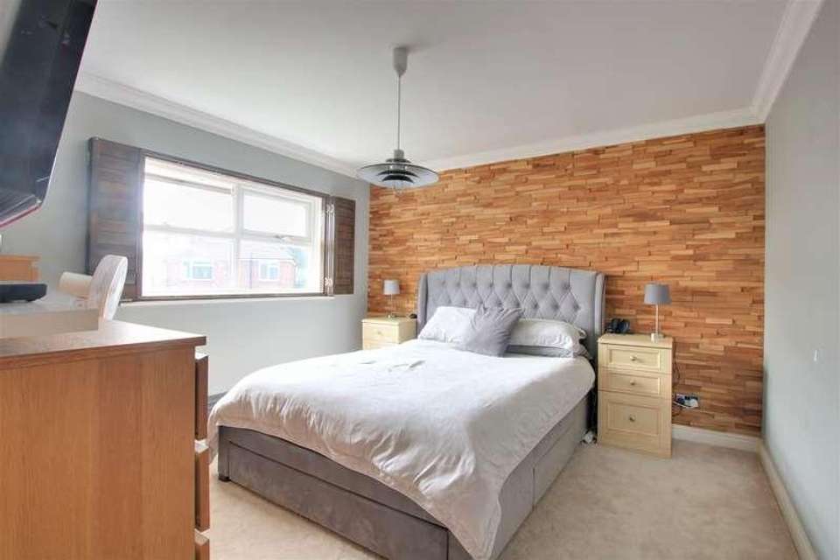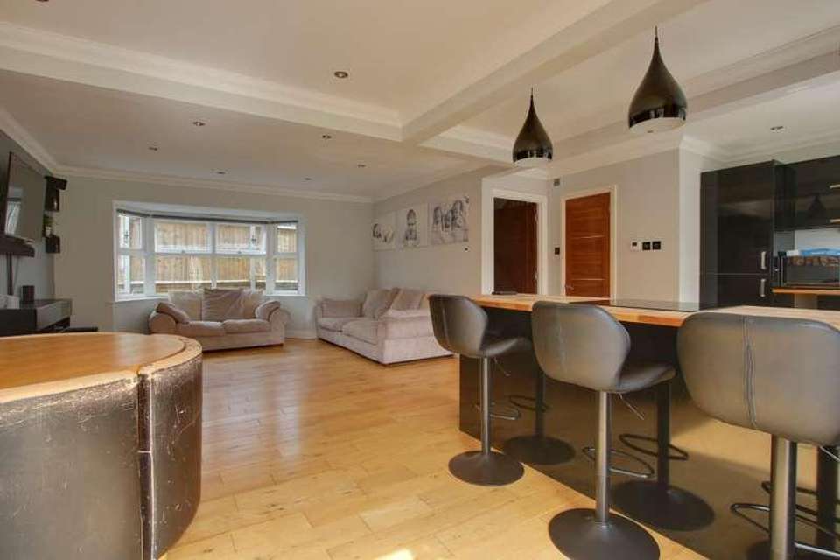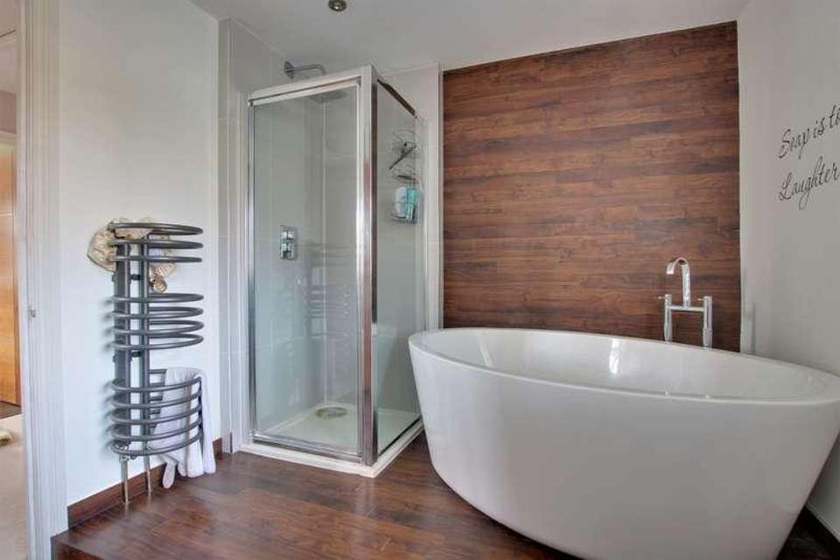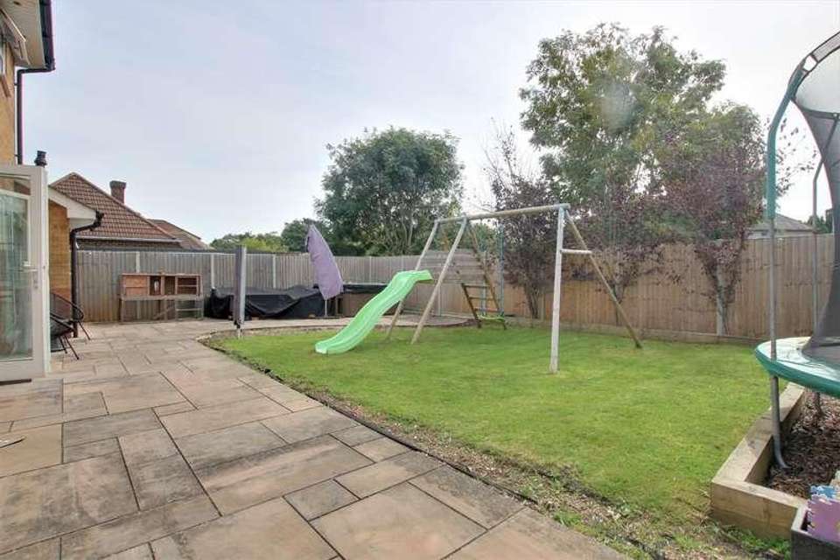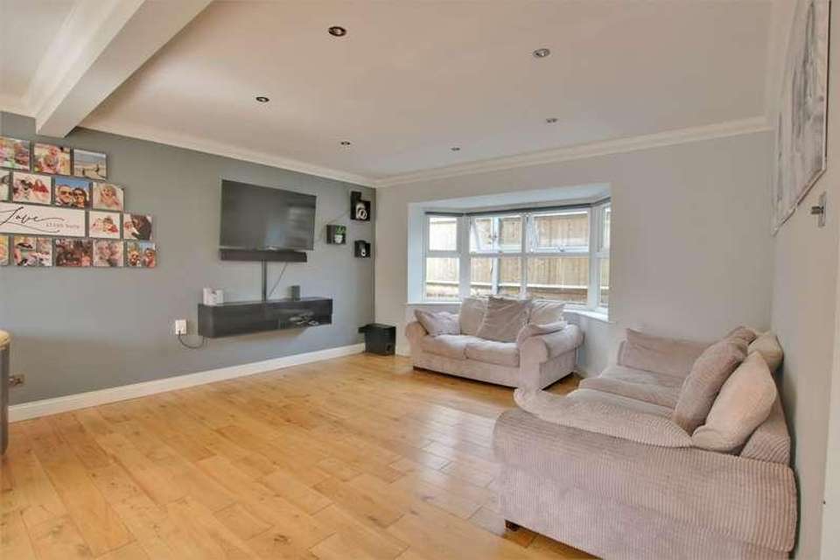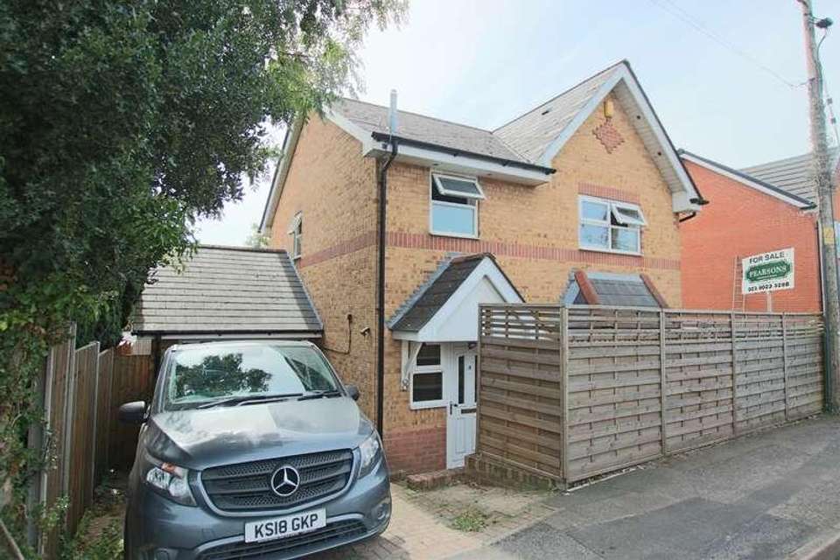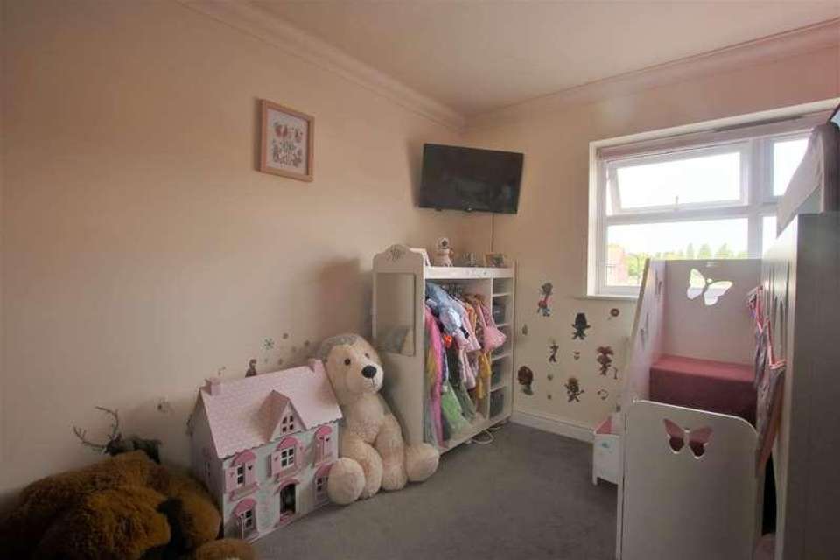3 bedroom detached house for sale
Sholing! Open Plan Living! Garage! Parking!, SO19detached house
bedrooms
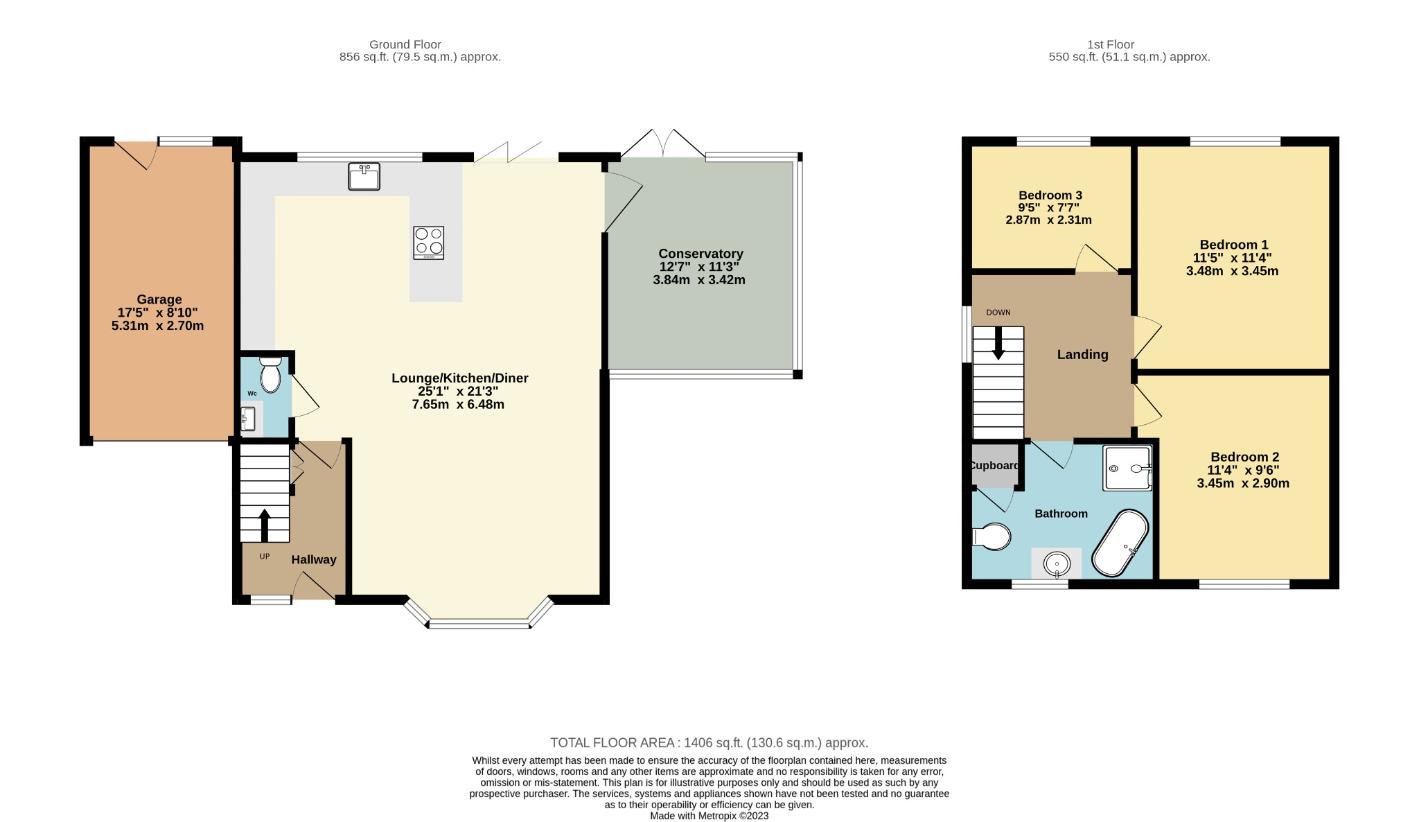
Property photos

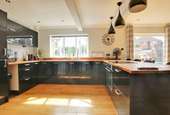
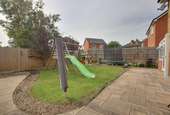
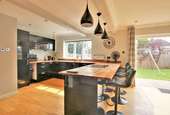
+11
Property description
Welcome to Botley Road! If you are looking for a property with the "WOW" factor, look no further! This home boasts an incredible open plan design measuring in at an impressive 25ft x 21ft. This area showcases a beautiful high gloss kitchen with substantial breakfast bar, comfortable living space and ample room for dining. The ground floor also offers a good-sized conservatory and cloakroom. Upstairs, all three bedrooms are generously sized and a show stopping four piece bathroom with a modern freestanding oval bath. This property also features a garage and off-road parking. Properties of this calibre are hard to find and viewing is strongly recommended. Approach Dropped kerb driveway providing off road parking, access to the attached garage Entrance Hall Double glazed entrance door and accompanying windows to front. Stairs rising to first floor landing with under stairs storage cupboard, wood flooring and radiator.OPEN PLAN LOUNGE/KITCHEN/DINING ROOM 25' 1" (7.65m) x 21' 3" (6.48m):Kitchen Area:Smooth ceiling. Double glazed window to rear elevation. A comprehensive range of eye and base level units finished in a contemporary style with butchers block style worktop surfaces over. Underlaid one and a half bowl sink unit with retractable hose attachment. Induction hob with oven under. Integral breakfast bar with suitable space for high top seating and contemporary light fittings over. Integrated dishwasher. Wall mounted central heating controls. .Dining AreaSmooth and coved ceiling. Double glazed double doors leading to rear garden. Wood flooring. Double glazed doors leading to conservatory. Open plan to:-Sitting AreaSmooth and coved ceiling. Double glazed bay window to front elevation. Matching wood flooring.Conservatory 12' 7" (3.84m) x 11' 3" (3.43m):Of brick and double glazed construction with further double glazed doors leading to rear elevation. Wood effect flooring.CloakroomSmooth plastered ceiling. Contemporary suite comprising; low level w.c. and vanity hand basin. Extractor fan. Tiled floor surfaces. Heated ladder towel rail.LandingSmooth and coved ceiling. Double glazed window. Access to loft. Doors to:Master Bedroom11' 5" (3.48m) x 11' 4" (3.45m):Smooth and coved ceiling. Double glazed window to rear. Radiator. Bedroom Two11' 4" (3.45m) x 9' 6" (2.90m):Smooth and coved ceiling. Double glazed window to front. Radiator.Bedroom Three9' 5" (2.87m) x 7' 7" (2.31m):Smooth and coved ceiling. Double glazed window to rear. Radiator. Wood flooring.BathroomSmooth ceiling. Double glazed obscured window to front. Contemporary suite comprising; free-standing oval bath with centrally located swan neck mixer tap fitting, separate shower cubicle, vanity hand basin and wall hung concealed cistern w.c. Mosaic tiled display niche. Feature circular heated towel rail/radiator combination.GardenThe rear garden has been primarily laid to lawn with an extensive stone patio extending the full width of the property and to one elevation with shaped finish providing the perfect space for outside entertaining. The remainder of the garden is laid to lawn and is enclosed by fence panelling with outside tap facility and side access. Garage Up and over door with a further courtesy door to the rear elevation. Follow us on Instagram @fieldpalmer for 'coming soon' property alerts, exclusive appraisals, reviews and video tours. ServicesMains GasMains ElectricityMains Water Mains Drainage Please Note: Field Palmer have not tested any of the services or appliances at this property.Council Tax BandBand DOffer Check ProcedureIf you are considering making an offer for this property and require a mortgage, our clients will require confirmation of your status. We have therefore adopted an Offer Check Procedure which involves our Financial Advisor verifying your position.
Interested in this property?
Council tax
First listed
Over a month agoSholing! Open Plan Living! Garage! Parking!, SO19
Marketed by
Field Palmer 249 Peartree Avenue,Bitterne,Southampton,SO19 7RDCall agent on 023 8042 2600
Placebuzz mortgage repayment calculator
Monthly repayment
The Est. Mortgage is for a 25 years repayment mortgage based on a 10% deposit and a 5.5% annual interest. It is only intended as a guide. Make sure you obtain accurate figures from your lender before committing to any mortgage. Your home may be repossessed if you do not keep up repayments on a mortgage.
Sholing! Open Plan Living! Garage! Parking!, SO19 - Streetview
DISCLAIMER: Property descriptions and related information displayed on this page are marketing materials provided by Field Palmer. Placebuzz does not warrant or accept any responsibility for the accuracy or completeness of the property descriptions or related information provided here and they do not constitute property particulars. Please contact Field Palmer for full details and further information.





