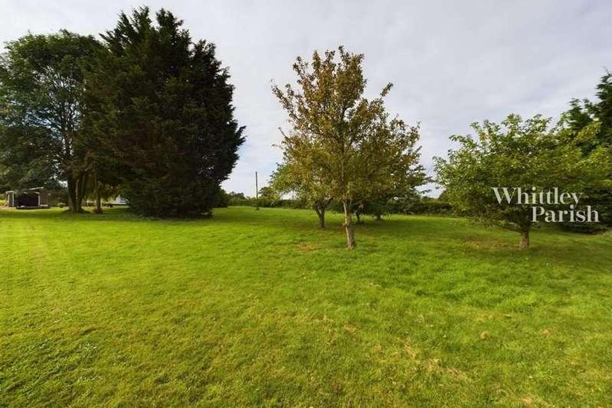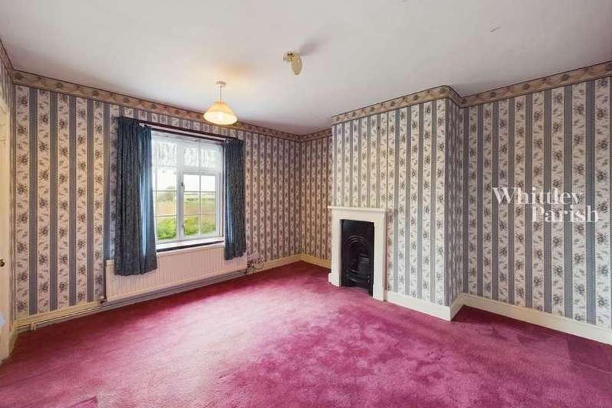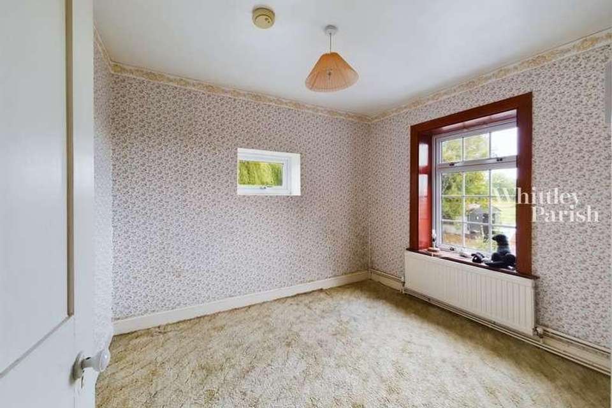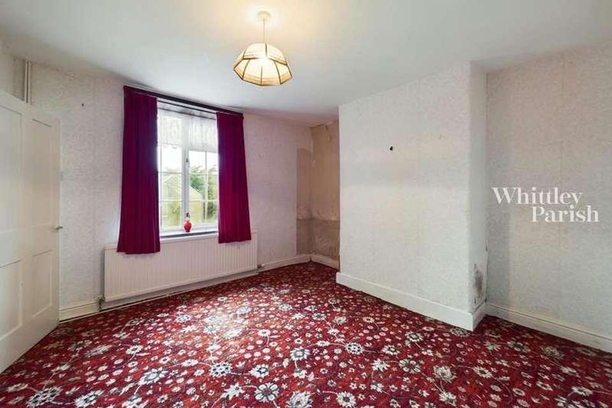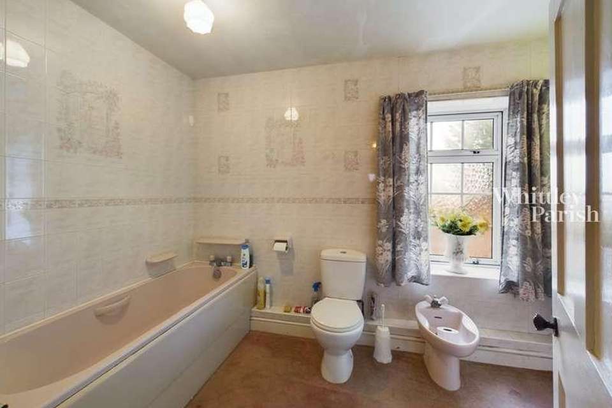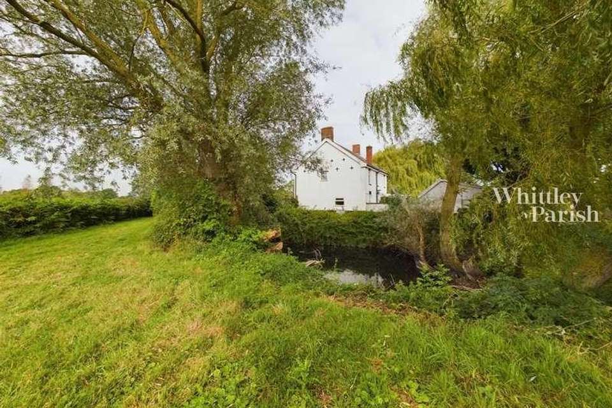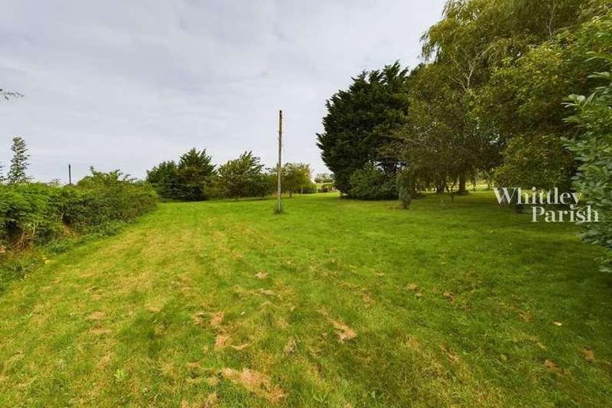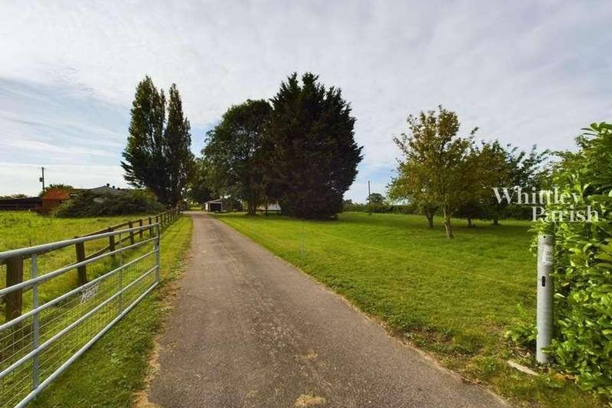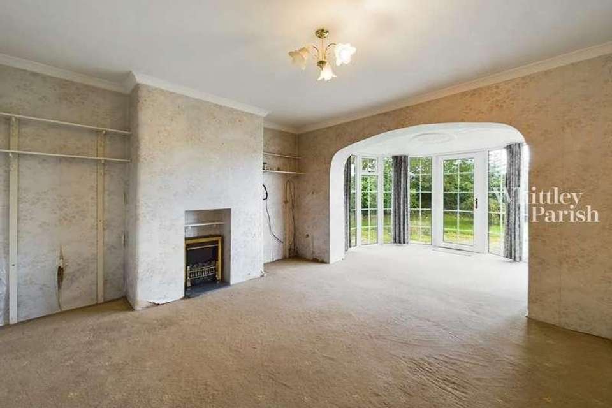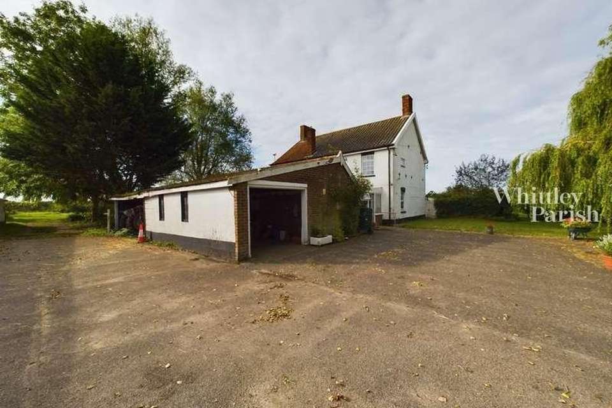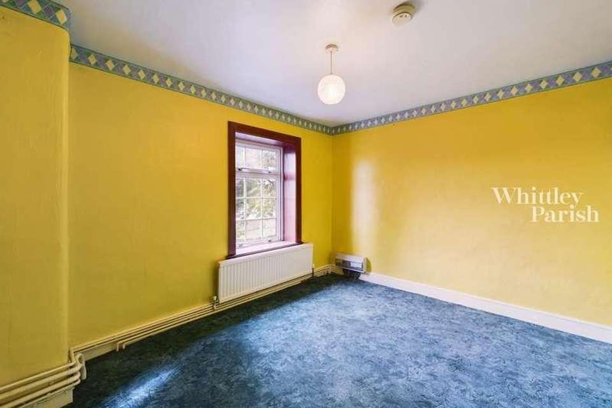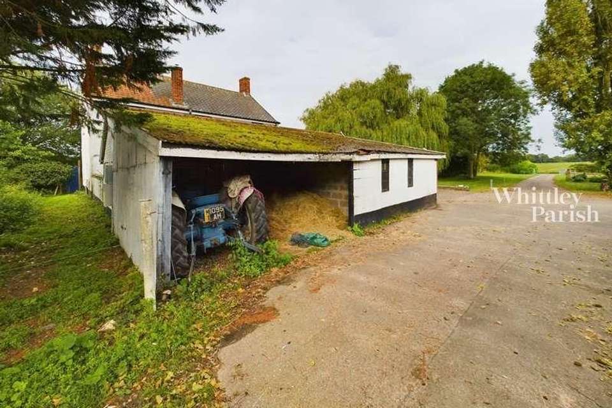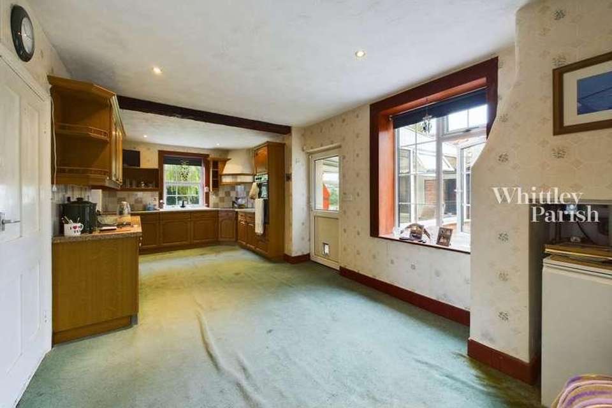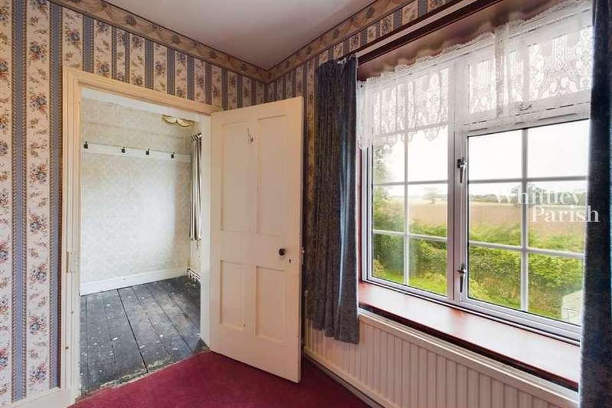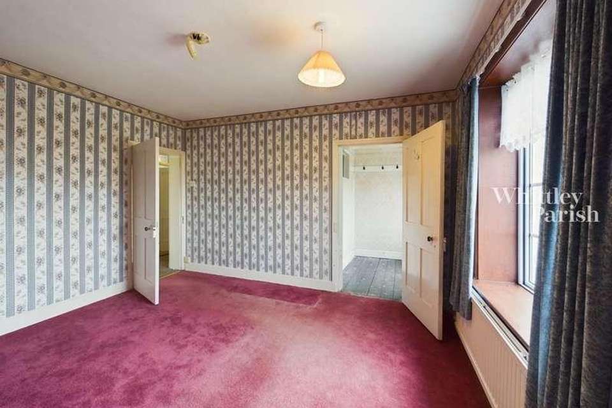4 bedroom property for sale
Diss, IP22property
bedrooms
Property photos
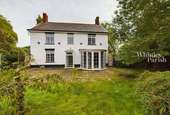

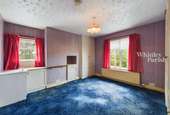
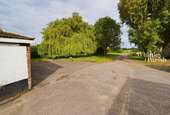
+15
Property description
SituationLocated in a peaceful rural setting, this property is situated on a spacious plot surrounded by picturesque farmland near the outskirts of Winfarthing. This charming village, only 4.5 miles northwest of Diss, offering a tight-knit community, excellent schools, a local pub, and a beautiful church. For a wider range of amenities and services, the historic market town of Diss is nearby, nestled in the stunning countryside of the Waveney Valley. DescriptionThis charming four bedroom detached house, which is believed to be some 200 or so years old, offers a unique blend of historical character and modern potential. Of clay lump construction with attractive brick faade, the property is full of charm. Internally, the house boasts spacious rooms totalling around 1400sqft, providing a versatile living space. While modernisation is needed, this presents an exciting opportunity for any oncoming purchaser to put their personal touch on the property. Furthermore, the house is heated by way of an oil fired central heating and has had the installation of UPVC double glazed windows and doors. ExternallyApproached from a small country lane, this property offers a peaceful setting with a long driveway leading up to the house and outbuilding. The outbuilding consists of three sections - a garage at the front measuring 5.27m x 3.41m, a storage area measuring 4.94m x 3.42m, and an additional area with five individual stores totalling 10.27m x 2.90m. The grounds of the property span approximately 0.75 acres and are predominantly laid to lawn, providing ample space for various uses, including potentially equine use. Surrounded the gardens, the property offers stunning views of the open rural countryside. The rooms are as follows: ENTRANCE HALL: Entry via entrance porch to front, secondary door giving access to the entrance hall, stairs rising to first floor level, period four panel internal doors to the two reception rooms and kitchen. RECEPTION ROOM ONE: 12' 4" x 10' 0" (3.76m x 3.05m) Window to front aspect proving plenty of natural light. Secondary door to rear giving access to the kitchen. RECEPTION ROOM TWO: 12' 4" x 13' 5" (3.76m x 4.09m) Found to the front of the property, arch opening through to the garden room enjoying a westerly aspect. Fireplace to side. GARDEN ROOM: 8' 10" x 10' 6" (2.69m x 3.21m) A latter conservatory extension with doors to front giving external access. KITCHEN/DINER: 9' 11" x 24' 10" (3.02m x 7.57m) Of a generous size with an extensive range of wall and floor units, roll top work surfaces and integrated appliances. UTILITY: 4' 11" x 6' 6" (1.51m x 1.98m) Space for white goods, fully tiled and with sliding door giving access to wet room. WET ROOM: 4' 4" x 6' 6" (1.32m x 1.98m) Comprising low level wc, hand wash basin and electric shower. CONSERVATORY: 9' 0" x 11' 3" (2.74m x 3.43m) Found to the rear of the property providing access to the kitchen. Offering versatile space. FIRST FLOOR LEVEL - LANDING: With period four panel doors giving access to the four bedrooms and bathroom. Access to loft space above. BEDROOM ONE: 12' 3" x 10' 1" (3.73m x 3.07m) Window to front aspect enjoying beautiful elevated views over the rural countryside. Ornate fireplace to side. Walk-in wardrobe giving potential space for en-suite facilities. BEDROOM TWO: 12' 3" x 11' 9" (3.73m x 3.58m) A generous size bedroom found to the front of the property and benefitting from a dual aspect. BEDROOM THREE: 9' 10" x 11' 2" (3.00m x 3.41m) A well proportioned third bedroom with window to rear aspect. BEDROOM FOUR: 9' 11" x 8' 7" (3.02m x 2.62m) Although the smaller of the four bedrooms still able to cater for a double bed if required. BATHROOM: 6' 2" x 10' 8" (1.88m x 3.25m) Comprising hand wash basin over vanity unit, low level wc, bath and with built-in airing cupboard to side housing the pressurised hot water cylinder. SERVICES: Drainage - private septic tankHeating - oilEPC Rating -Council Tax Band - ETenure - freehold OUR REF: 8383
Interested in this property?
Council tax
First listed
Over a month agoDiss, IP22
Marketed by
Whittley Parish 4-6 Market Hill,Diss,Suffolk,IP22 4JZCall agent on 01379 640808
Placebuzz mortgage repayment calculator
Monthly repayment
The Est. Mortgage is for a 25 years repayment mortgage based on a 10% deposit and a 5.5% annual interest. It is only intended as a guide. Make sure you obtain accurate figures from your lender before committing to any mortgage. Your home may be repossessed if you do not keep up repayments on a mortgage.
Diss, IP22 - Streetview
DISCLAIMER: Property descriptions and related information displayed on this page are marketing materials provided by Whittley Parish. Placebuzz does not warrant or accept any responsibility for the accuracy or completeness of the property descriptions or related information provided here and they do not constitute property particulars. Please contact Whittley Parish for full details and further information.


