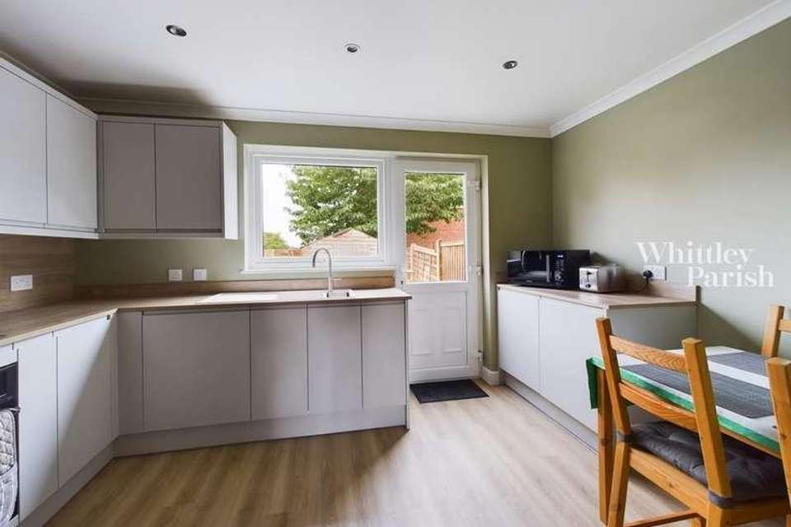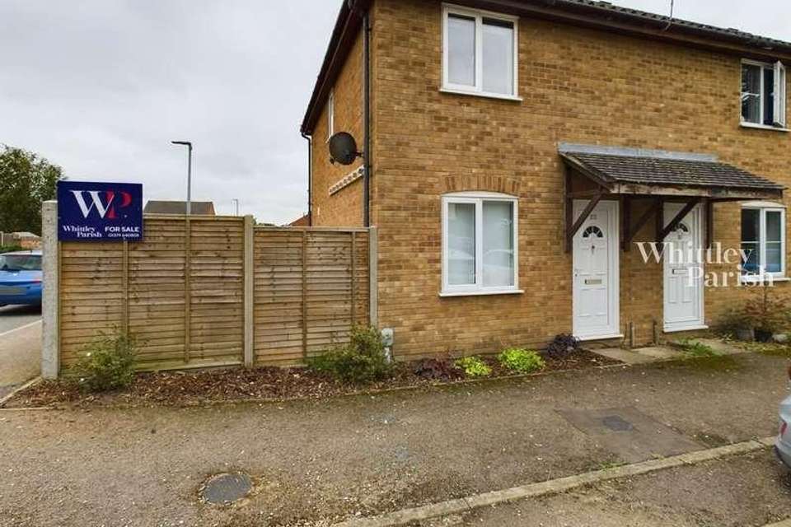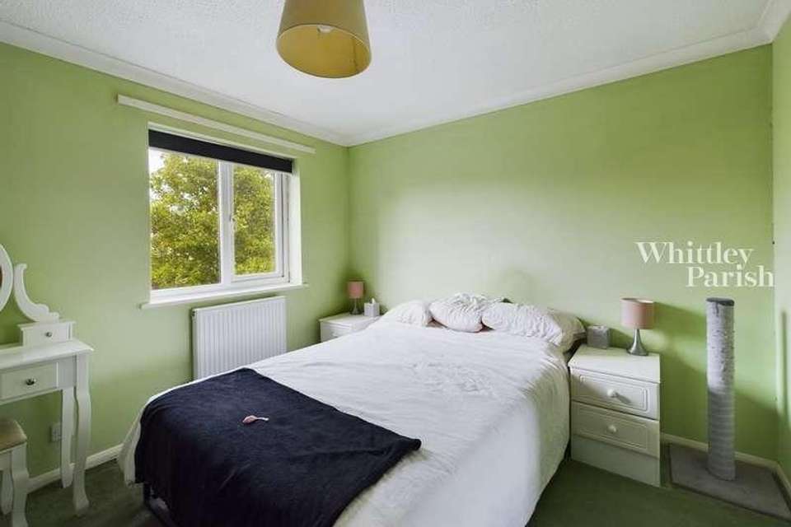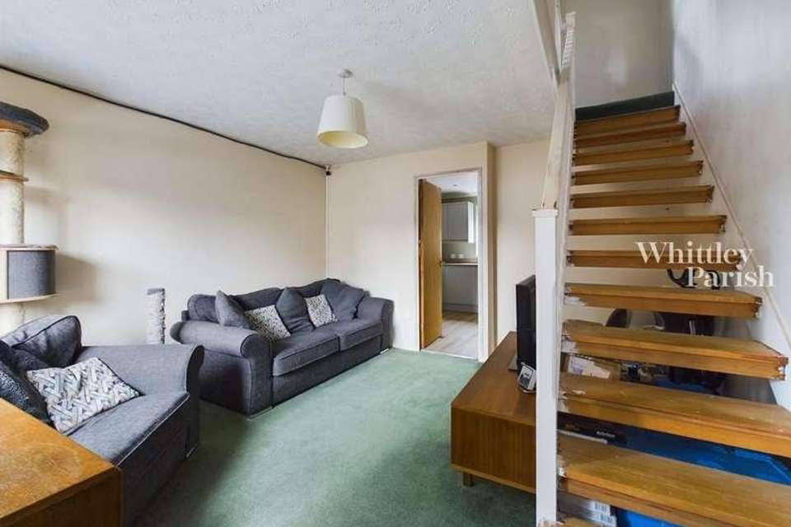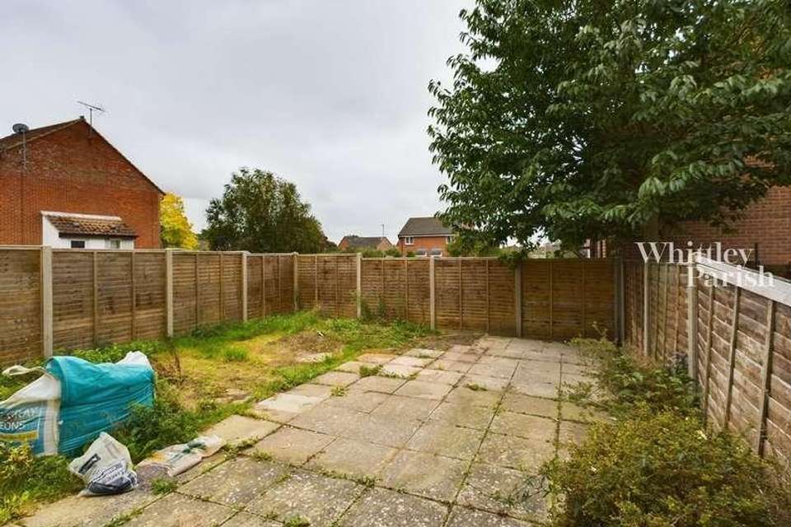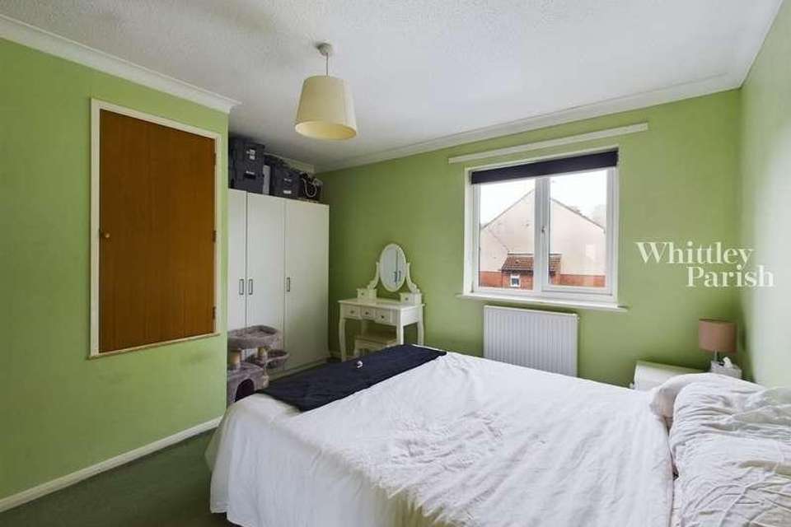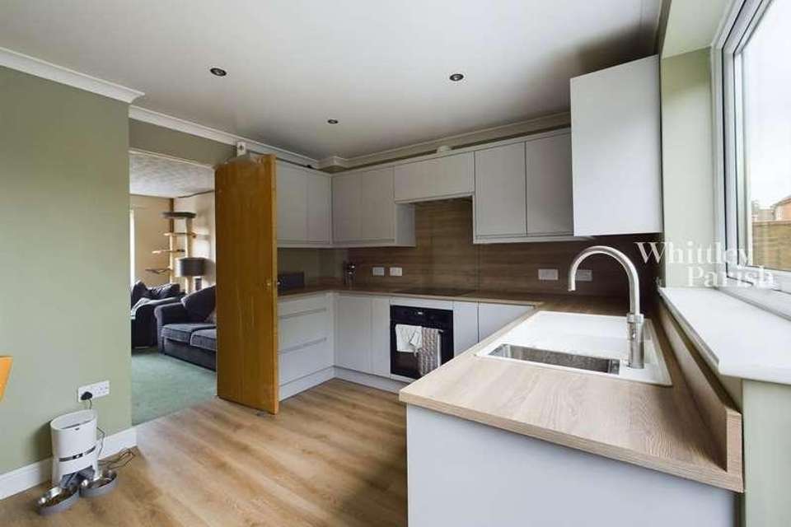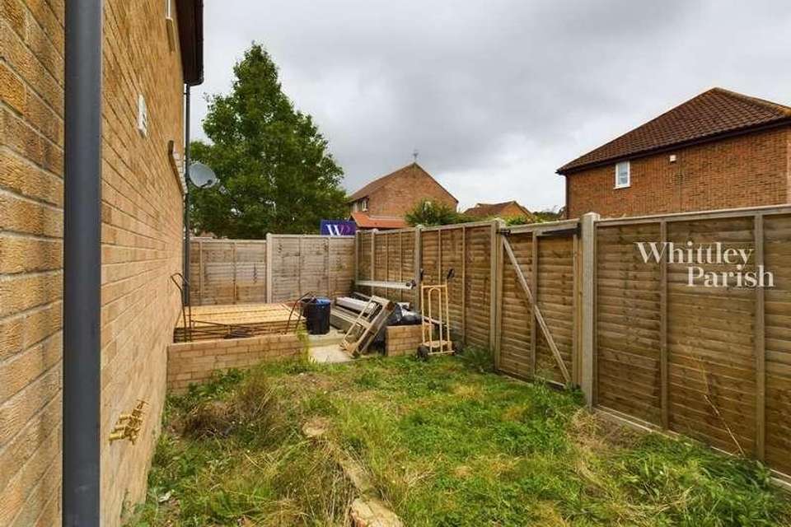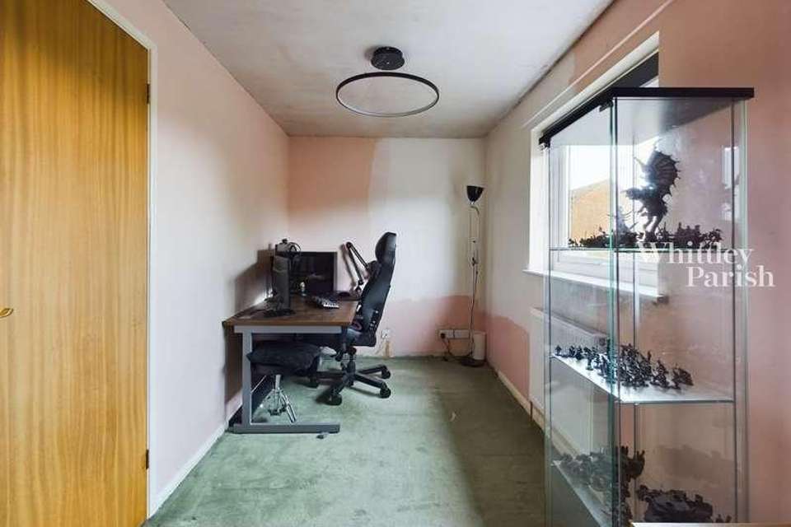2 bedroom end of terrace house for sale
Diss, IP22terraced house
bedrooms
Property photos
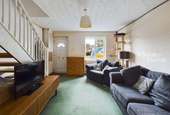
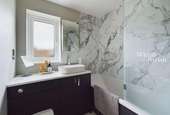
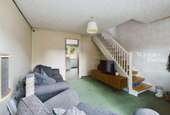
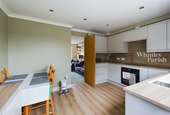
+9
Property description
SituationLocated to the west of town the property is found upon Basham Street being a small no-through road consisting of similar attractive properties. Over the years the location has proved to have been a popular residential area for homeowners due to its close proximity to both the town centre and open rural countryside. DescriptionA two bedroom end of terraced house built by respected builders Wimpey Homes, the property is of traditional brick and block cavity wall construction and sits under a pitched interlocking tiled roof. The property has also undergone a partial renovation and benefits from the installation of replacement sealed unit upvc double glazed windows and doors whilst further benefitting from the addition of a gas central heating system. Additional enhancements included are the modern yet tasteful kitchen diner which is located to the rear of the property leading out to the garden and the upstairs bathroom. ExternallyThe property is set upon a corner plot with two off-road car parking spaces to the front. The main garden lies to the rear and is of a generous size in comparison to other two bedroom properties in this area. It's enclosed by concrete posts and panel fencing with high brick walling and enjoy a southerly aspect taking in all of the afternoon sun whilst having a good deal of privacy/seclusion. The current owner has installed a concrete base to the side of the house for the addition of a shed, part of the structure has been erected but it needs finishing, materials will be left for the next owner to carry on with the construction of this if they so wish. Replacement fence panels for the right hand side boundary will also be left. The rooms are as follows: LOUNGE: 13' 2" x 12' 7" (4.01m x 3.84m) Entry via upvc double glazed door to front, window to front and stairs rising to first floor level. Arch leading through to the kitchen/diner. KITCHEN: 10' 4" x 12' 9" (3.15m x 3.89m) With window to rear aspect, this newly fitted kitchen offers wall and floor units, work surfaces, inset sink with drainer, integral appliances, double glazed door giving access to rear. Space for four seater dining table. FIRST FLOOR LEVEL - LANDING: Giving access to the two bedrooms and bathroom. BEDROOM ONE: 10' 1" x 12' 8" (3.07m x 3.86m) With window to front aspect, storage cupboard to side. BEDROOM TWO: 6' 9" x 12' 9" (2.06m x 3.89m) With window to rear aspect, a double bedroom. Access to loft space above. BATHROOM: 6' 3" x 6' 7" (1.91m x 2.01m) Comprising panelled bath with shower over, low level wc, hand wash basin and heated towel rail. Frosted window to side aspect. Part panelled walls. Tiled flooring. SERVICES: Drainage - mainsHeating - gasEPC Rating - TBCCouncil Tax Band - BTenure - freehold OUR REF: 8382
Interested in this property?
Council tax
First listed
Over a month agoDiss, IP22
Marketed by
Whittley Parish 4-6 Market Hill,Diss,Suffolk,IP22 4JZCall agent on 01379 640808
Placebuzz mortgage repayment calculator
Monthly repayment
The Est. Mortgage is for a 25 years repayment mortgage based on a 10% deposit and a 5.5% annual interest. It is only intended as a guide. Make sure you obtain accurate figures from your lender before committing to any mortgage. Your home may be repossessed if you do not keep up repayments on a mortgage.
Diss, IP22 - Streetview
DISCLAIMER: Property descriptions and related information displayed on this page are marketing materials provided by Whittley Parish. Placebuzz does not warrant or accept any responsibility for the accuracy or completeness of the property descriptions or related information provided here and they do not constitute property particulars. Please contact Whittley Parish for full details and further information.





