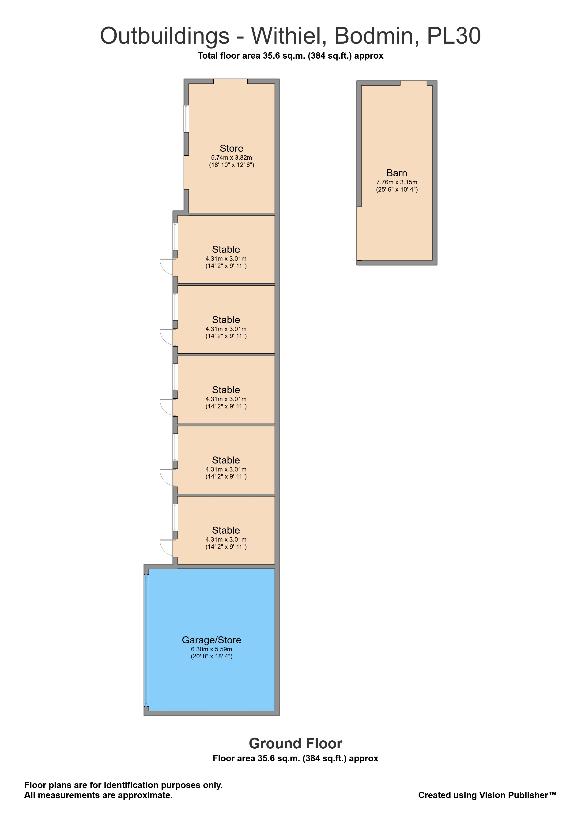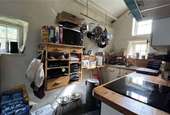5 bedroom property for sale
Cornwall, PL30property
bedrooms

Property photos




+16
Property description
ACCOMMODATION Entrance via wooden door opening into:- Living room Wooden double glazed window to the front elevation with far-reaching countryside views beyond, woodburning stove, exposed beams to ceiling, electric radiator. Dining room Exposed wooden beams to ceiling, wooden double glazed window to the front elevation with countryside views beyond, electric radiator. Kitchen Dual aspect having wooden double glazed windows to the side and rear elevations, with a range of fitted wall and base units having rolltop worksurfaces over Incorporating a stainless steel sink and drainer with mixer tap, integrated oven with four ring induction hob and extractor fan over, space for undercounter fridge freezer. Bathroom Tiled floor to ceiling having a low-level W.C, pedestal wash handbasin with mixer tap, bath with panel surround and individual taps having an electric shower and glazed screen over, dual aspect having wooden double glazed windows to the side and rear elevation. First Floor Bedroom Wooden double glazed sash window to the front elevation with far-reaching countryside views beyond, exposed wooden beams to ceiling. Bedroom Wooden double glazed sash window to the front elevation with far-reaching countryside views beyond, exposed wooden beams to ceiling. Utility An attached outdoor storage area that has plumbing for washing machine, space for free standing fridge freezer, exposed beams to ceiling and wooden double glazed window to the side elevation. Outside Gwynne Moor is wonderfully positioned amongst the backdrop of rolling Cornish countryside and offers spectacular far-reaching views. Settled in 9.09 acres of level lawn and areas of pasture, this is a simply a wonderful location. Situated in an unspoiled location, the land surrounds the main residence on all elevations and is currently used for a range of purposes. Positioned within the private grounds is a blue block built stable block with feedstore adjoining. The property is approached via a private lane and benefits from a variety of outbuildings positioned within the grounds, that offer excellent potential for their use. There is also a wealth of off-road parking available. Services Mains electricity, private drainage, and private borehole. Planning The full application details including the drawings and any other relevant or associated documents can be viewed online via https://www.cornwall.gov.uk/planning-and-building-control/planning-applications/online-planning-register/ Alternatively full details can be obtained via our Liskeard office. Application number PA20/09309 Tenure Freehold. EE Rating F Council Tax Band C Directions What3Words munched.chip.wreck Contact Us Kivells, 7-8 Bay Tree Hill, Liskeard, Cornwall PL14 4BE
Interested in this property?
Council tax
First listed
4 days agoCornwall, PL30
Marketed by
Kivells 7-8 Bay Tree Hill,Liskeard,PL14 4BECall agent on 01579 345543
Placebuzz mortgage repayment calculator
Monthly repayment
The Est. Mortgage is for a 25 years repayment mortgage based on a 10% deposit and a 5.5% annual interest. It is only intended as a guide. Make sure you obtain accurate figures from your lender before committing to any mortgage. Your home may be repossessed if you do not keep up repayments on a mortgage.
Cornwall, PL30 - Streetview
DISCLAIMER: Property descriptions and related information displayed on this page are marketing materials provided by Kivells. Placebuzz does not warrant or accept any responsibility for the accuracy or completeness of the property descriptions or related information provided here and they do not constitute property particulars. Please contact Kivells for full details and further information.




















