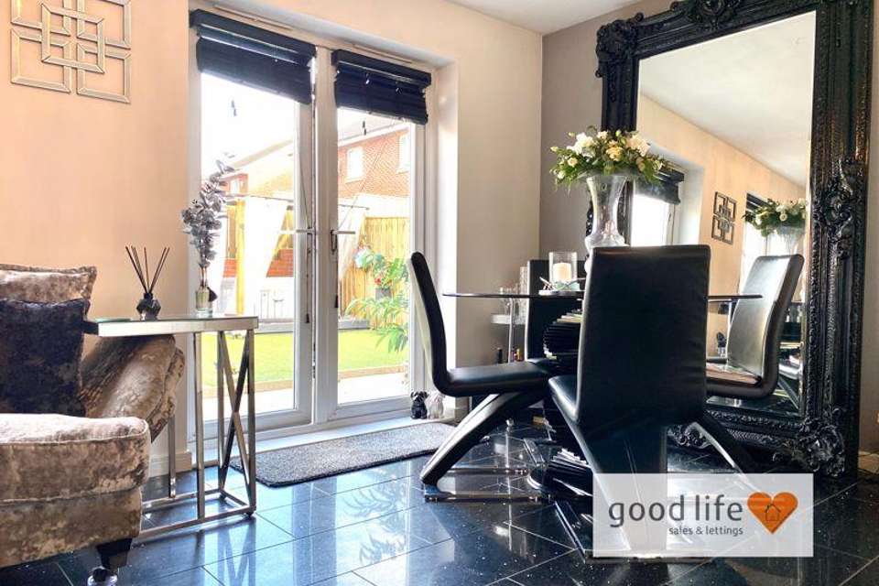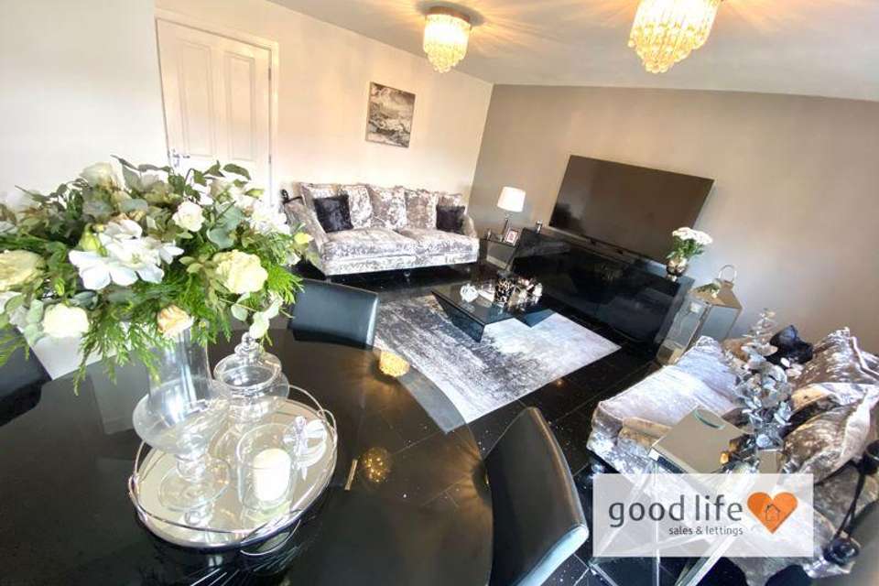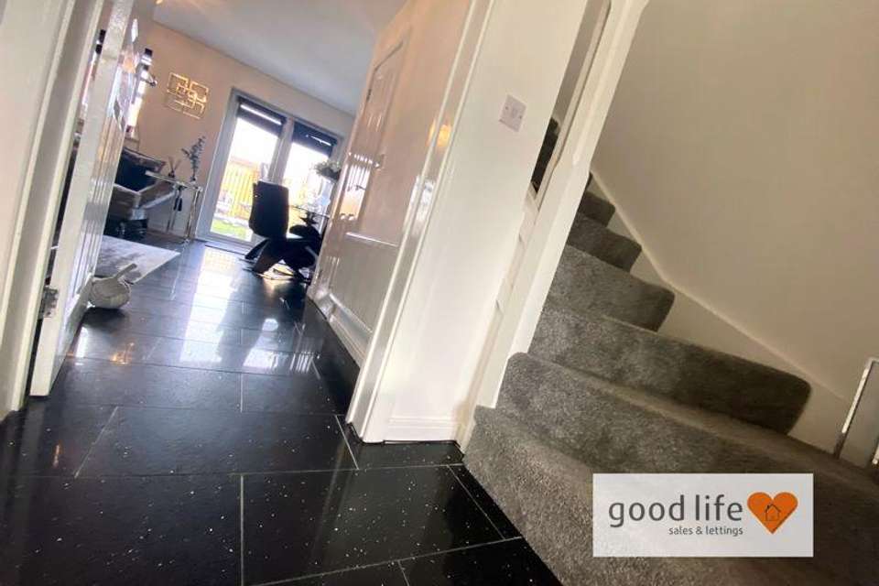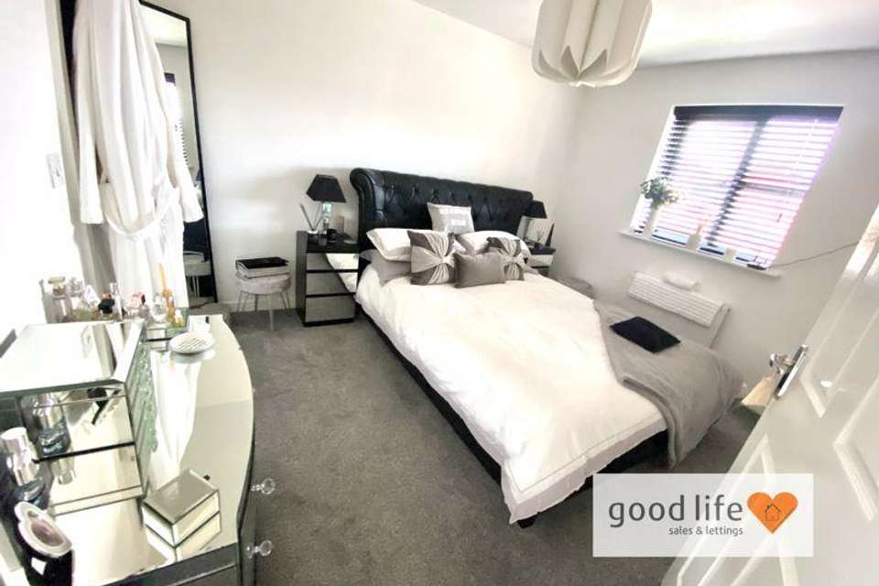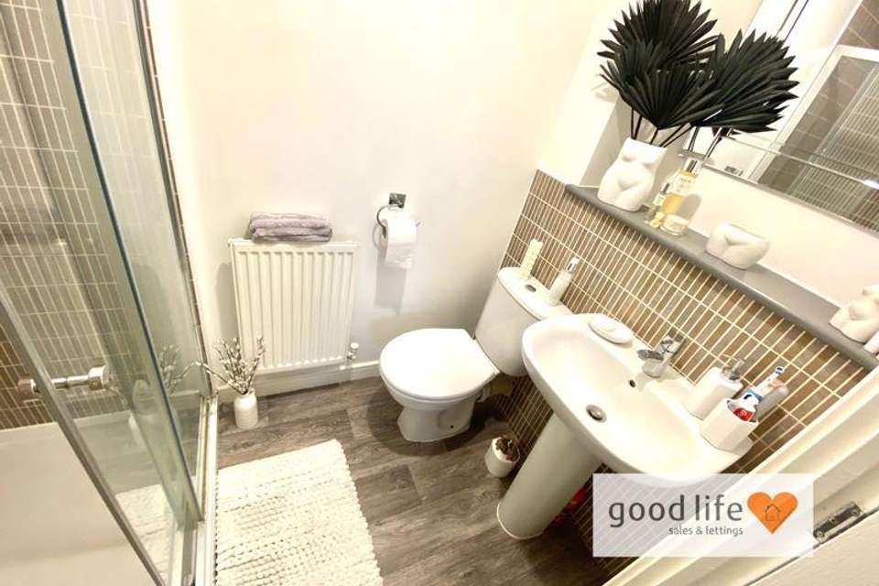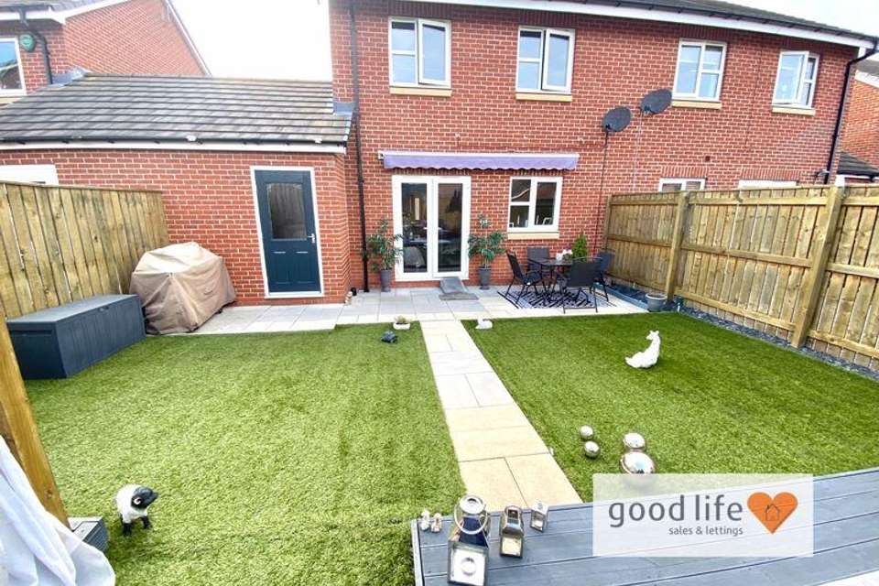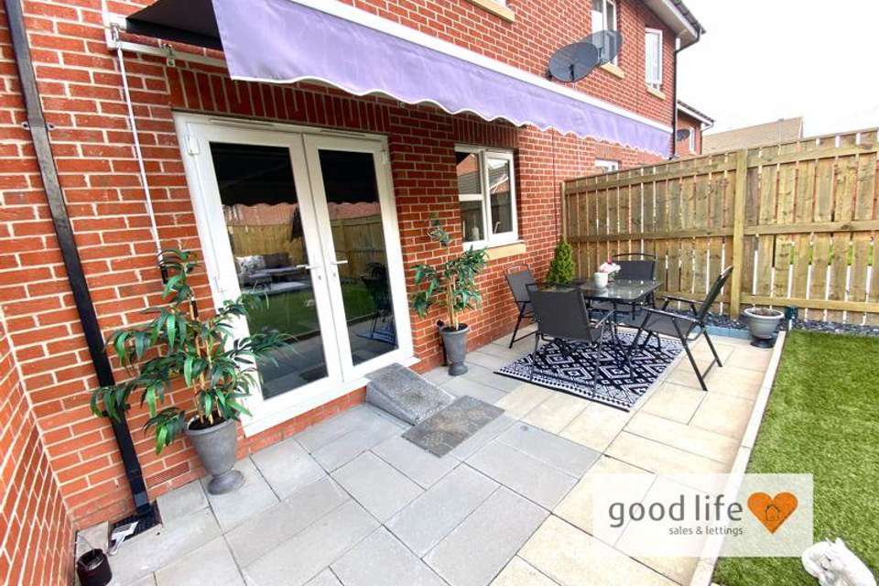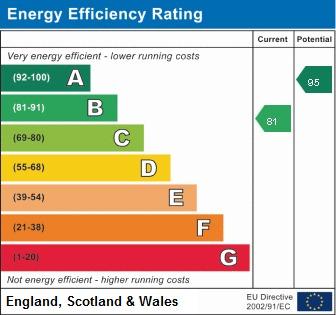3 bedroom semi-detached house for sale
Lynwood Way, South Shields NE34semi-detached house
bedrooms
Property photos

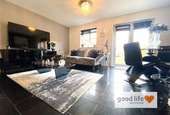


+19
Property description
STUNNING 3 BEDROOM MODERN SEMI WITH GARAGE & DRIVE - SOUGHT AFTER ESTABLISHED CLEADON PARK BELLWAY DEVELOPMENT - STYLISH INTERIOR & FABULOUS LANDSCAPED REAR GARDEN - EN SUITE TO MASTER BEDROOM…Good Life Homes are delighted to bring to the market an exceptional home of considerable quality on the sought after Cleadon Park Bellway Homes development. Completed just a few years ago and within easy reach of Cleadon Village, Whitburn & South Shields beaches and just opposite Temple Park Leisure Complex. Beautifully presented by the current owner, the property has a host of upgrades from the original spec and enjoys granite flooring, designer style kitchen, fully landscaped stylish rear garden with artificial grass, decking and fitted retractable canopy positioned over the patio area which means you can enjoy the outdoors even when the weather isn't perfect! Ready to move into for new owners, the property represents exceptional value. Viewing arrangements can be made by contacting the office. If you have a property to sell and would like valuation advice or guidance, please do not hesitate to ask us for assistance. Our fixed price selling fees start from just £995 on a no sale no fee basis which means that you'll pay nothing unless we sell your home! Call us and find out why so many people across Sunderland now choose Good Life to sell their home.
INTRODUCTION
STUNNING 3 BEDROOM MODERN SEMI WITH GARAGE & DRIVE - SOUGHT AFTER ESTABLISHED CLEADON PARK BELLWAY DEVELOPMENT - STYLISH INTERIOR & FABULOUS LANDSCAPED REAR GARDEN - EN SUITE TO MASTER BEDROOM.
ENTRANCE HALL
Granite floor tiles with Quartz chippings. Radiator concealed behind cover. Carpeted stairs to first floor landing. Door leading off to WC. Door leading off to kitchen/dining room. Door leading off to lounge.
WC - 6' 0'' x 3' 0'' (1.83m x 0.91m)
Vinyl wood-effect flooring, radiator, white uPVC double-glazed window with privacy glass front facing. White hand basin with chrome tap. Toilet with concealed cistern and push button flush. Extractor fan.
KITCHEN - 11' 0'' x 9' 0'' (3.35m x 2.74m)
Measurements taken at widest points.Continuation of the granite tiled flooring from the entrance hall. White uPVC double-glazed window front facing, radiator. Designer style fitted kitchen with a range of wall and floor units in a wood style finish with contrasting laminate work surface. Integrated electric oven. 4 ring gas hob and feature extractor chimney in stainless steel finish. Integrated dishwasher. Integrated washing machine. Integrated double fridge freezer. Ample additional storage. Space in the kitchen for dining table and chairs if required.
LOUNGE - 15' 0'' x 16' 8'' (4.57m x 5.08m)
Measurements taken at widest points.Continuation of the granite tiled flooring, white uPVC double-glazed window rear facing with views over the garden. White uPVC double-glazed doors also leading out to rear patio and garden. This is a lovely size lounge, large enough to accommodate most arrangements of furniture. Please note, the current owners have a dining table and chairs set up in the lounge area also. An additional, large under stairs cupboard providing storage.
FIRST FLOOR LANDING
Built-in cupboard providing additional storage and which is also the location of the central heating tank. Loft hatch. 4 doors leading off; 3 to bedrooms, 1 to bathroom.
BEDROOM 1 - 9' 10'' x 11' 10'' (2.99m x 3.60m)
Carpet flooring, radiator, white uPVC double-glazed window rear facing. Door leading off to en-suite.
EN-SUITE - 7' 0'' x 3' 10'' (2.13m x 1.17m)
Vinyl wood-effect flooring, radiator. White toilet with low level cistern, white sink with single pedestal and chrome tap. Double shower cubicle with sliding glass doors and rainfall shower fed from the main hot water system. The area within with shower cubicle is finished in a contemporary Mosaic style tile with matching feature wall behind the WC and basin. Extractor fan.
BEDROOM 2 - 9' 10'' x 10' 7'' (2.99m x 3.22m)
Laminate wood-effect flooring, radiator, white uPVC double-glazed window front facing. This is also a good size double bedroom.
BEDROOM 3 - 8' 0'' x 6' 6'' (2.44m x 1.98m)
Laminate wood-effect flooring, radiator, white uPVC double-glazed window rear facing. This room is currently used as a dressing room but would comfortable accommodate a single bed.
BATHROOM - 5' 5'' x 6' 6'' (1.65m x 1.98m)
Vinyl wood-effect flooring, radiator, white uPVC double-glazed window with privacy glass front facing. White bathroom suite comprising of; toilet with low level cistern, sink with single pedestal and chrome tap, bath with panel and chrome tap. Extractor fan.
EXTERNALLY
Partial block paved and partial tarmac driveway suitable for parking up to 2 vehicles with attached garage. Low maintenance front garden. Additional on street parking. Double-glazed door leading into entrance hall.The property benefits from a lovely fully landscaped rear garden plot which has an extensive paved patio area immediately adjacent to the house. 2 areas of artificial lawn and raised decking which comfortably accommodates garden furniture. Enclosed pergola style on raised decking accommodates the client's hot tub and the existing owners have also had an extractable canopy fitted to the rear of the property which means you can enjoy outside dining on the patio irrespective of the weather.
Council Tax Band: C
Tenure: Freehold
INTRODUCTION
STUNNING 3 BEDROOM MODERN SEMI WITH GARAGE & DRIVE - SOUGHT AFTER ESTABLISHED CLEADON PARK BELLWAY DEVELOPMENT - STYLISH INTERIOR & FABULOUS LANDSCAPED REAR GARDEN - EN SUITE TO MASTER BEDROOM.
ENTRANCE HALL
Granite floor tiles with Quartz chippings. Radiator concealed behind cover. Carpeted stairs to first floor landing. Door leading off to WC. Door leading off to kitchen/dining room. Door leading off to lounge.
WC - 6' 0'' x 3' 0'' (1.83m x 0.91m)
Vinyl wood-effect flooring, radiator, white uPVC double-glazed window with privacy glass front facing. White hand basin with chrome tap. Toilet with concealed cistern and push button flush. Extractor fan.
KITCHEN - 11' 0'' x 9' 0'' (3.35m x 2.74m)
Measurements taken at widest points.Continuation of the granite tiled flooring from the entrance hall. White uPVC double-glazed window front facing, radiator. Designer style fitted kitchen with a range of wall and floor units in a wood style finish with contrasting laminate work surface. Integrated electric oven. 4 ring gas hob and feature extractor chimney in stainless steel finish. Integrated dishwasher. Integrated washing machine. Integrated double fridge freezer. Ample additional storage. Space in the kitchen for dining table and chairs if required.
LOUNGE - 15' 0'' x 16' 8'' (4.57m x 5.08m)
Measurements taken at widest points.Continuation of the granite tiled flooring, white uPVC double-glazed window rear facing with views over the garden. White uPVC double-glazed doors also leading out to rear patio and garden. This is a lovely size lounge, large enough to accommodate most arrangements of furniture. Please note, the current owners have a dining table and chairs set up in the lounge area also. An additional, large under stairs cupboard providing storage.
FIRST FLOOR LANDING
Built-in cupboard providing additional storage and which is also the location of the central heating tank. Loft hatch. 4 doors leading off; 3 to bedrooms, 1 to bathroom.
BEDROOM 1 - 9' 10'' x 11' 10'' (2.99m x 3.60m)
Carpet flooring, radiator, white uPVC double-glazed window rear facing. Door leading off to en-suite.
EN-SUITE - 7' 0'' x 3' 10'' (2.13m x 1.17m)
Vinyl wood-effect flooring, radiator. White toilet with low level cistern, white sink with single pedestal and chrome tap. Double shower cubicle with sliding glass doors and rainfall shower fed from the main hot water system. The area within with shower cubicle is finished in a contemporary Mosaic style tile with matching feature wall behind the WC and basin. Extractor fan.
BEDROOM 2 - 9' 10'' x 10' 7'' (2.99m x 3.22m)
Laminate wood-effect flooring, radiator, white uPVC double-glazed window front facing. This is also a good size double bedroom.
BEDROOM 3 - 8' 0'' x 6' 6'' (2.44m x 1.98m)
Laminate wood-effect flooring, radiator, white uPVC double-glazed window rear facing. This room is currently used as a dressing room but would comfortable accommodate a single bed.
BATHROOM - 5' 5'' x 6' 6'' (1.65m x 1.98m)
Vinyl wood-effect flooring, radiator, white uPVC double-glazed window with privacy glass front facing. White bathroom suite comprising of; toilet with low level cistern, sink with single pedestal and chrome tap, bath with panel and chrome tap. Extractor fan.
EXTERNALLY
Partial block paved and partial tarmac driveway suitable for parking up to 2 vehicles with attached garage. Low maintenance front garden. Additional on street parking. Double-glazed door leading into entrance hall.The property benefits from a lovely fully landscaped rear garden plot which has an extensive paved patio area immediately adjacent to the house. 2 areas of artificial lawn and raised decking which comfortably accommodates garden furniture. Enclosed pergola style on raised decking accommodates the client's hot tub and the existing owners have also had an extractable canopy fitted to the rear of the property which means you can enjoy outside dining on the patio irrespective of the weather.
Council Tax Band: C
Tenure: Freehold
Interested in this property?
Council tax
First listed
Over a month agoEnergy Performance Certificate
Lynwood Way, South Shields NE34
Marketed by
Good Life Homes - Sunderland 46 Windsor Terrace Sunderland SR2 9QFPlacebuzz mortgage repayment calculator
Monthly repayment
The Est. Mortgage is for a 25 years repayment mortgage based on a 10% deposit and a 5.5% annual interest. It is only intended as a guide. Make sure you obtain accurate figures from your lender before committing to any mortgage. Your home may be repossessed if you do not keep up repayments on a mortgage.
Lynwood Way, South Shields NE34 - Streetview
DISCLAIMER: Property descriptions and related information displayed on this page are marketing materials provided by Good Life Homes - Sunderland. Placebuzz does not warrant or accept any responsibility for the accuracy or completeness of the property descriptions or related information provided here and they do not constitute property particulars. Please contact Good Life Homes - Sunderland for full details and further information.




