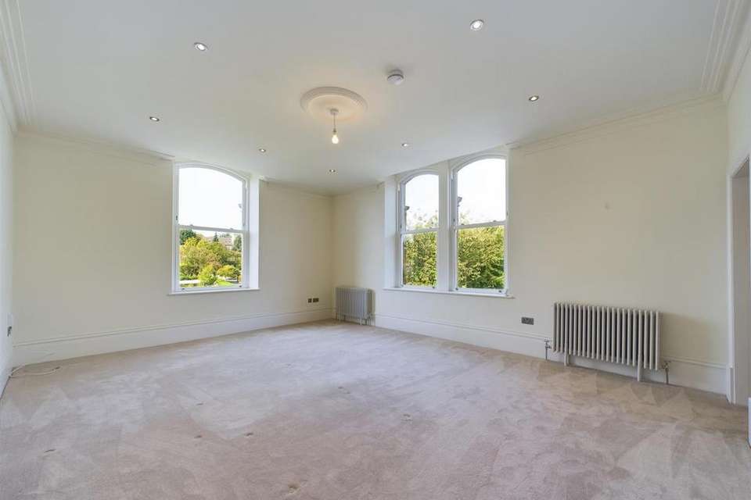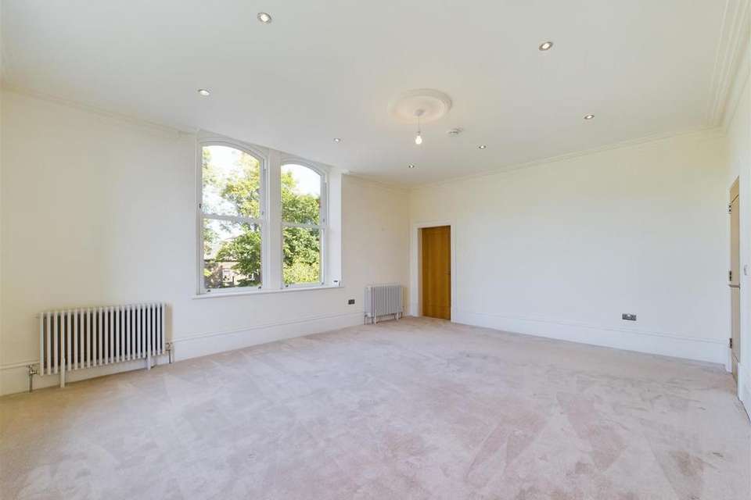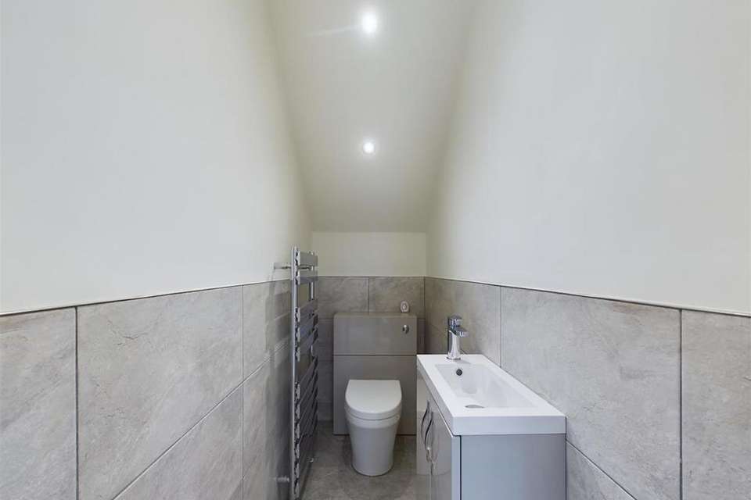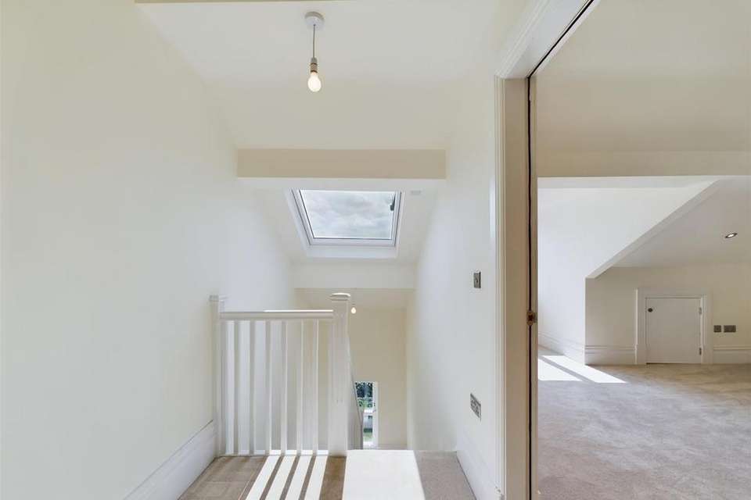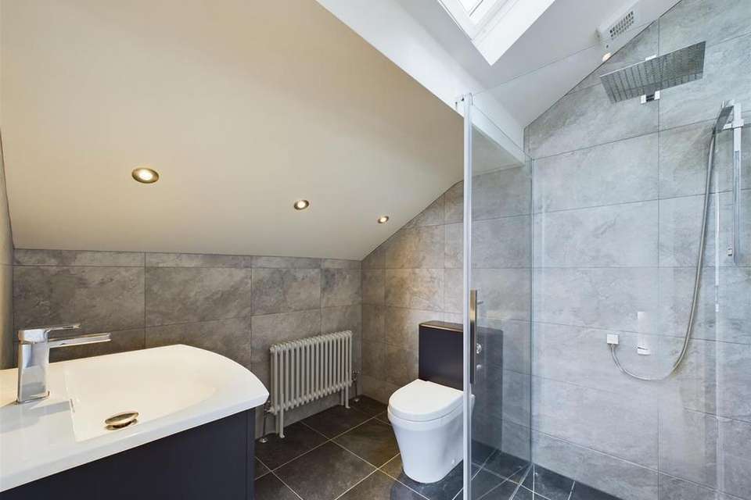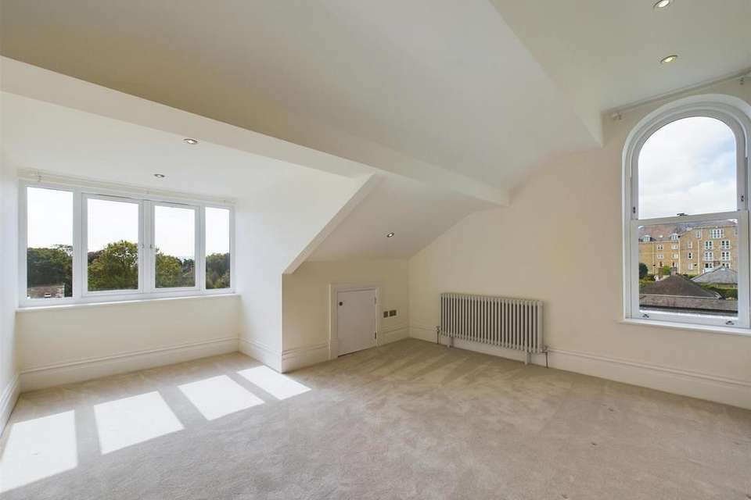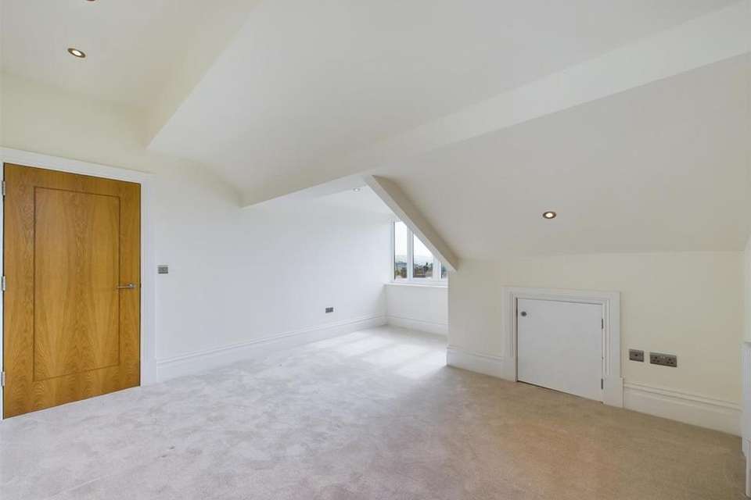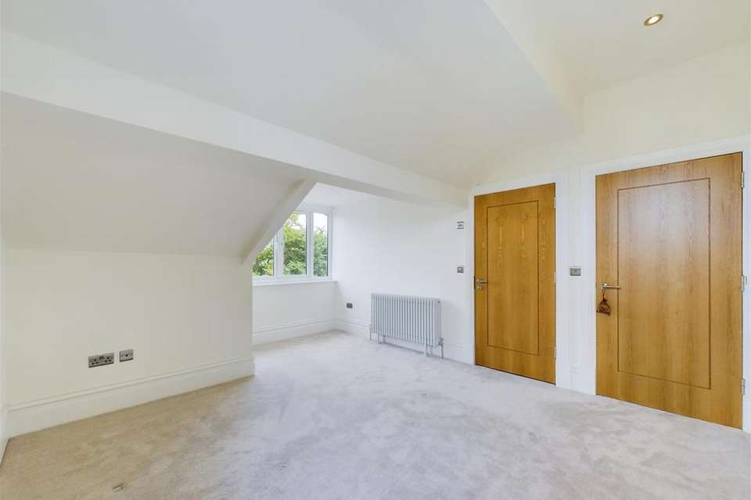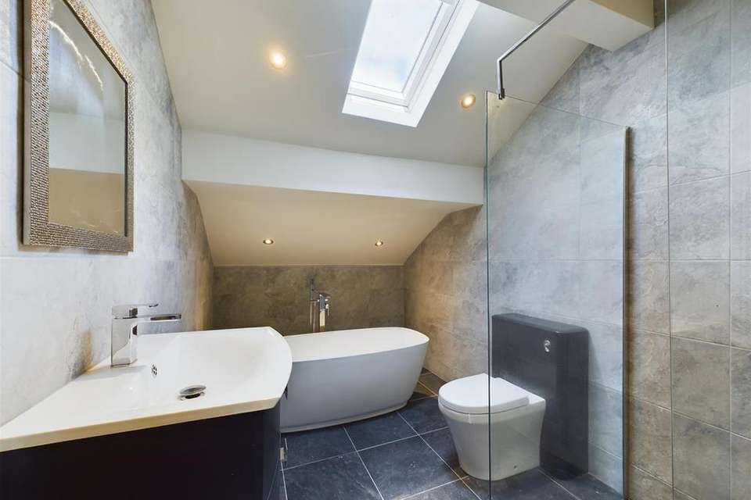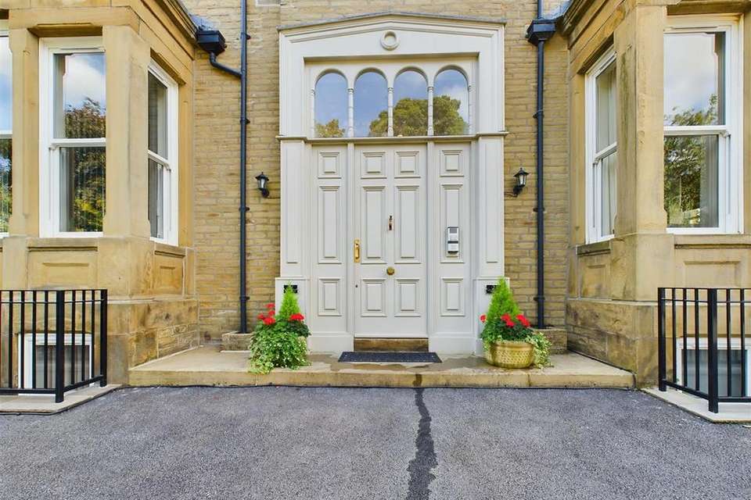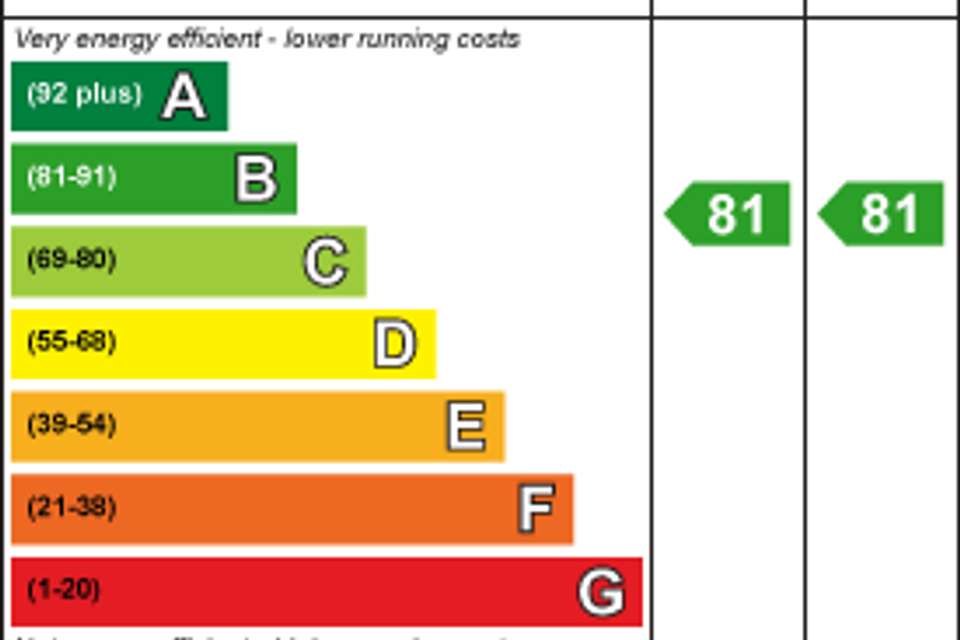2 bedroom duplex apartment for sale
1 Stafford Avenue, Halifaxflat
bedrooms
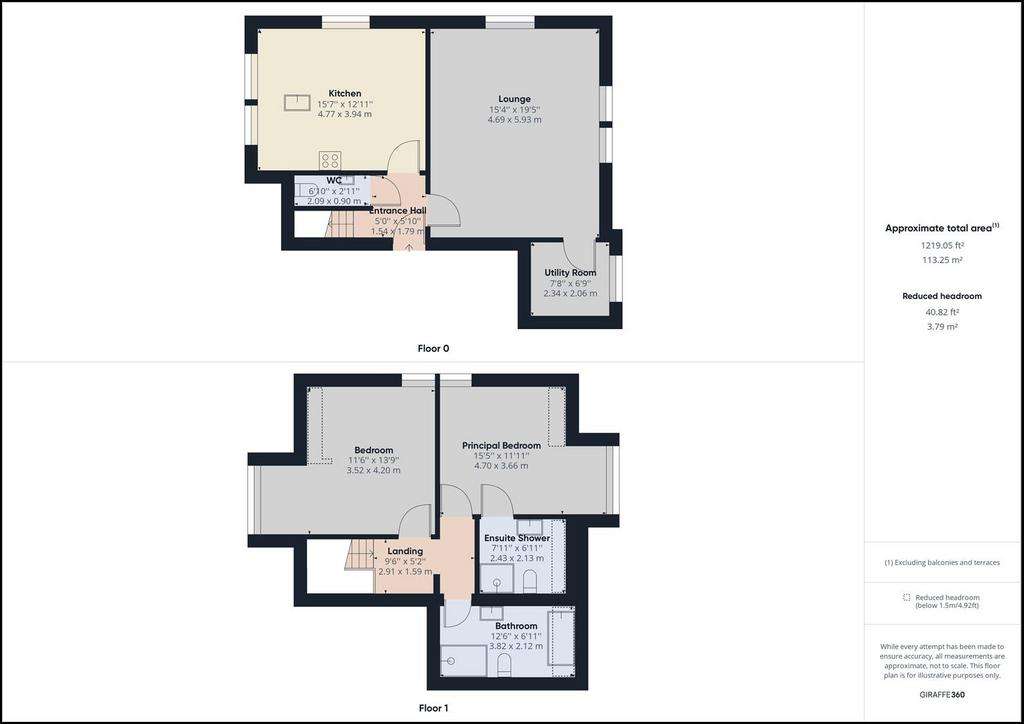
Property photos

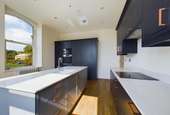

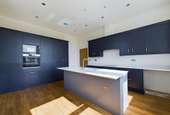
+12
Property description
Presented to the market is this two-bedroom, self-contained apartment positioned off Stafford Avenue situated within the highly regarded residential location of Skircoat Green. Showcasing a wealth of period features throughout including decorative quoins and mullions, this exclusive development houses only six apartments meaning early inspection will be required to appreciate the opportunity on offer. Providing spacious accommodation set out across two floors with excellent access to local amenities within Skircoat Green and the town centre of Halifax.
Briefly comprising; entrance hall, kitchen, utility room and WC to the ground-floor. To the first-floor via communal staircase, principal bedroom with an en-suite shower room, second bedroom and house bathroom. Having an allocated parking space accessed via a private gated entrance.
Location - Stafford Manor is ideally positioned within one of Calderdale's most sought-after residential locations close to the desirable areas of Savile Park, Skircoat Green and Manor Heath, convenient for a range of local amenities in both Skircoat Green and Halifax town centre. Nearby Savile Park, a large expanse of parkland is popular with families, walkers, and runners, whilst the Calderdale Royal Hospital and a number of well-regarded schools including the Gleddings Preparatory School and The Crossley Heath School are all close to hand.
The area boasts excellent commuter links, with regular rail services to the northern business centres of Manchester and Leeds running from stations in Sowerby Bridge, Halifax, and Brighouse, along with access to the motorway network via junction 24 of the M62 motorway network.
General Information - Located on the first floor, a door from the communal hall leads into the entrance hall. Moving straight ahead and into the main living accommodation.
The generous sized lounge showcases a number of beautiful period features including dual, arched sash windows enjoying an open outlook over the communal, and a central ceiling rose.
Adjoining the lounge is the current utility room. This versatile space can be tailored to suit individual family requirements whether that be a home office or a playroom. Having an arched sash window to the front elevation and spotlights.
Moving back through to the entrance hall and into the kitchen. Having a range of fitted designer in-frame wall drawer and base units with contrasting Quartz worksurfaces and a central island with an undermounted sink. Integrated appliances include a fridge freezer, eye-level Bosch electric oven and microwave, dishwasher, Bosch induction hob and additional space and plumbing for a washing machine. Benefitting from spotlights to the ceiling, dual aspect sash windows and further space for a dining table.
Completing the ground floor accommodation is the WC. Having Porcelanosa part tiled walls, tiled flooring and comprising of a two-piece suite including a low flush WC with a concealed cistern and a wash hand basin.
Proceeding up to the first-floor landing and leading into the principal bedroom. Showcasing views towards Stafford Avenue this generous sized double bedroom enjoys dual aspect windows, spotlights, and access to an en-suite shower room. Mirroring the ground floor WC and house bathroom, benefitting from Porcelanosa tiling throughout. The en-suite comprises of a three-piece Asquith and Hudson Reed suite including a low flush WC, wash hand basin and a walk-in shower cubical with a rainfall shower. Having a Velux skylight and spotlights.
Being a similar size to the principal bedroom, the second bedroom enjoys dual aspect windows, eaves storage space and spotlights to the ceiling. Having neutral décor which is consistent with the overall aesthetic within the property.
Completing the internal accommodation is the house bathroom. Comprising of a four-piece Asquith and Hudson Reed suite, this contemporary space enjoys a WC, a wash hand basin, a walk-in shower cubical with a rainfall shower and a freestanding oval bath with a central mixer tap and a handheld shower attachment. Showcasing Porcelanosa tiles, spotlights, and a Velux skylight.
Externals - Stafford Manor is set within its own private grounds with gated vehicular access leading directly from Stafford Avenue and leading into the secure parking area providing allocated parking for all six apartments. Running along the side of Stafford Manor the lawn extends out around to the rear to provide a large communal lawned garden with hedge borders. Stafford Manor benefits from an enclosed hardstanding area and a detached outbuilding providing secure storage for each of the apartment.
Tenure - Lease - 999 years from 2020, 996 years remaining.
Ground Rent - £10 per annum.
Prospective purchasers are expected to become one of six directors of the management company and own a sixth of the freehold.
Figures correct as of September 2023, supplied to Charnock Bates by the current owner.
Directions - From Halifax Town centre proceed along A629 Skircoat Road and after passing The Shay stadium on the left turn right into Heath Road, continue along Heath Road passing through the traffic lights and into Skircoat Green Road. Before reaching Manor Heath Park on the right turn left between stone gate posts into Stafford Avenue and proceed down passing the bowling club on the right and the development can be found just after the club on the right-hand side.
For satellite navigation: HX3 0NR
Briefly comprising; entrance hall, kitchen, utility room and WC to the ground-floor. To the first-floor via communal staircase, principal bedroom with an en-suite shower room, second bedroom and house bathroom. Having an allocated parking space accessed via a private gated entrance.
Location - Stafford Manor is ideally positioned within one of Calderdale's most sought-after residential locations close to the desirable areas of Savile Park, Skircoat Green and Manor Heath, convenient for a range of local amenities in both Skircoat Green and Halifax town centre. Nearby Savile Park, a large expanse of parkland is popular with families, walkers, and runners, whilst the Calderdale Royal Hospital and a number of well-regarded schools including the Gleddings Preparatory School and The Crossley Heath School are all close to hand.
The area boasts excellent commuter links, with regular rail services to the northern business centres of Manchester and Leeds running from stations in Sowerby Bridge, Halifax, and Brighouse, along with access to the motorway network via junction 24 of the M62 motorway network.
General Information - Located on the first floor, a door from the communal hall leads into the entrance hall. Moving straight ahead and into the main living accommodation.
The generous sized lounge showcases a number of beautiful period features including dual, arched sash windows enjoying an open outlook over the communal, and a central ceiling rose.
Adjoining the lounge is the current utility room. This versatile space can be tailored to suit individual family requirements whether that be a home office or a playroom. Having an arched sash window to the front elevation and spotlights.
Moving back through to the entrance hall and into the kitchen. Having a range of fitted designer in-frame wall drawer and base units with contrasting Quartz worksurfaces and a central island with an undermounted sink. Integrated appliances include a fridge freezer, eye-level Bosch electric oven and microwave, dishwasher, Bosch induction hob and additional space and plumbing for a washing machine. Benefitting from spotlights to the ceiling, dual aspect sash windows and further space for a dining table.
Completing the ground floor accommodation is the WC. Having Porcelanosa part tiled walls, tiled flooring and comprising of a two-piece suite including a low flush WC with a concealed cistern and a wash hand basin.
Proceeding up to the first-floor landing and leading into the principal bedroom. Showcasing views towards Stafford Avenue this generous sized double bedroom enjoys dual aspect windows, spotlights, and access to an en-suite shower room. Mirroring the ground floor WC and house bathroom, benefitting from Porcelanosa tiling throughout. The en-suite comprises of a three-piece Asquith and Hudson Reed suite including a low flush WC, wash hand basin and a walk-in shower cubical with a rainfall shower. Having a Velux skylight and spotlights.
Being a similar size to the principal bedroom, the second bedroom enjoys dual aspect windows, eaves storage space and spotlights to the ceiling. Having neutral décor which is consistent with the overall aesthetic within the property.
Completing the internal accommodation is the house bathroom. Comprising of a four-piece Asquith and Hudson Reed suite, this contemporary space enjoys a WC, a wash hand basin, a walk-in shower cubical with a rainfall shower and a freestanding oval bath with a central mixer tap and a handheld shower attachment. Showcasing Porcelanosa tiles, spotlights, and a Velux skylight.
Externals - Stafford Manor is set within its own private grounds with gated vehicular access leading directly from Stafford Avenue and leading into the secure parking area providing allocated parking for all six apartments. Running along the side of Stafford Manor the lawn extends out around to the rear to provide a large communal lawned garden with hedge borders. Stafford Manor benefits from an enclosed hardstanding area and a detached outbuilding providing secure storage for each of the apartment.
Tenure - Lease - 999 years from 2020, 996 years remaining.
Ground Rent - £10 per annum.
Prospective purchasers are expected to become one of six directors of the management company and own a sixth of the freehold.
Figures correct as of September 2023, supplied to Charnock Bates by the current owner.
Directions - From Halifax Town centre proceed along A629 Skircoat Road and after passing The Shay stadium on the left turn right into Heath Road, continue along Heath Road passing through the traffic lights and into Skircoat Green Road. Before reaching Manor Heath Park on the right turn left between stone gate posts into Stafford Avenue and proceed down passing the bowling club on the right and the development can be found just after the club on the right-hand side.
For satellite navigation: HX3 0NR
Interested in this property?
Council tax
First listed
Over a month agoEnergy Performance Certificate
1 Stafford Avenue, Halifax
Marketed by
Charnock Bates - Halifax Property House, Lister Lane Halifax HX1 5ASPlacebuzz mortgage repayment calculator
Monthly repayment
The Est. Mortgage is for a 25 years repayment mortgage based on a 10% deposit and a 5.5% annual interest. It is only intended as a guide. Make sure you obtain accurate figures from your lender before committing to any mortgage. Your home may be repossessed if you do not keep up repayments on a mortgage.
1 Stafford Avenue, Halifax - Streetview
DISCLAIMER: Property descriptions and related information displayed on this page are marketing materials provided by Charnock Bates - Halifax. Placebuzz does not warrant or accept any responsibility for the accuracy or completeness of the property descriptions or related information provided here and they do not constitute property particulars. Please contact Charnock Bates - Halifax for full details and further information.





