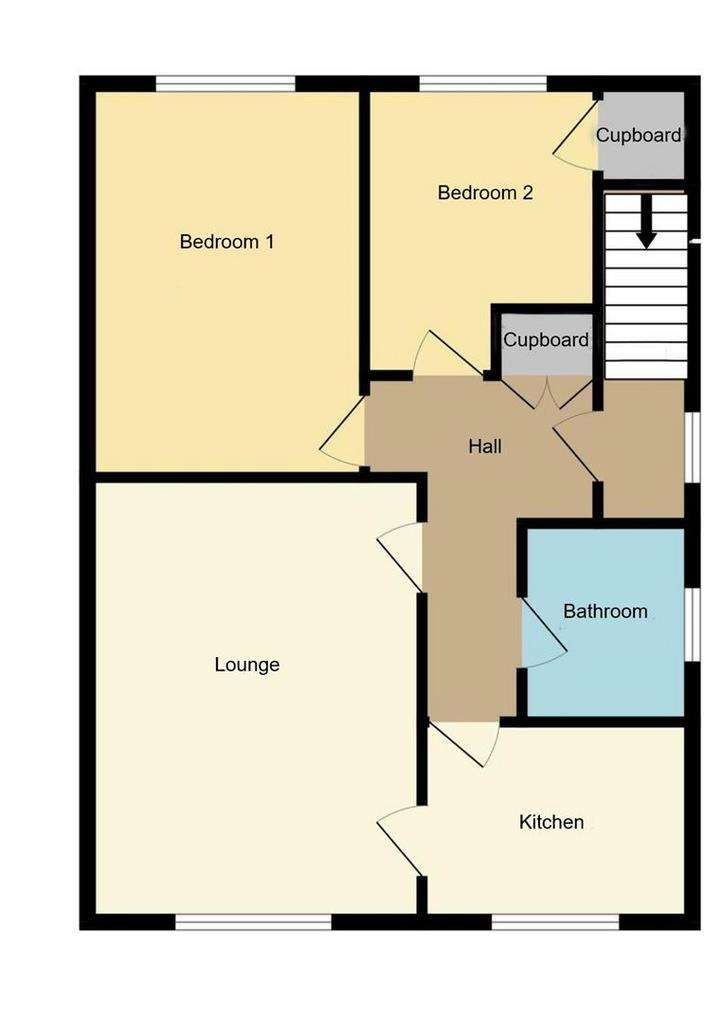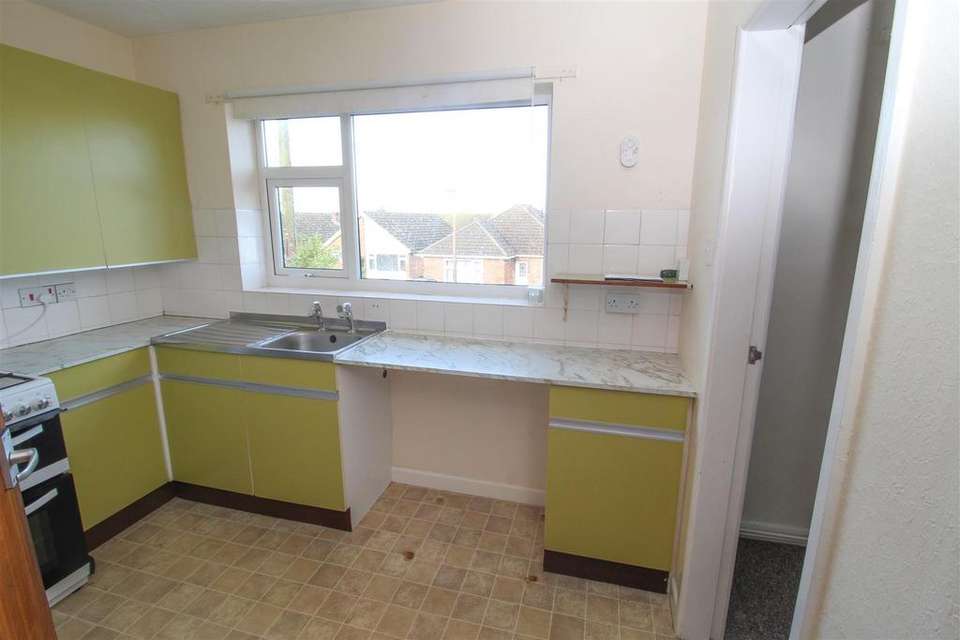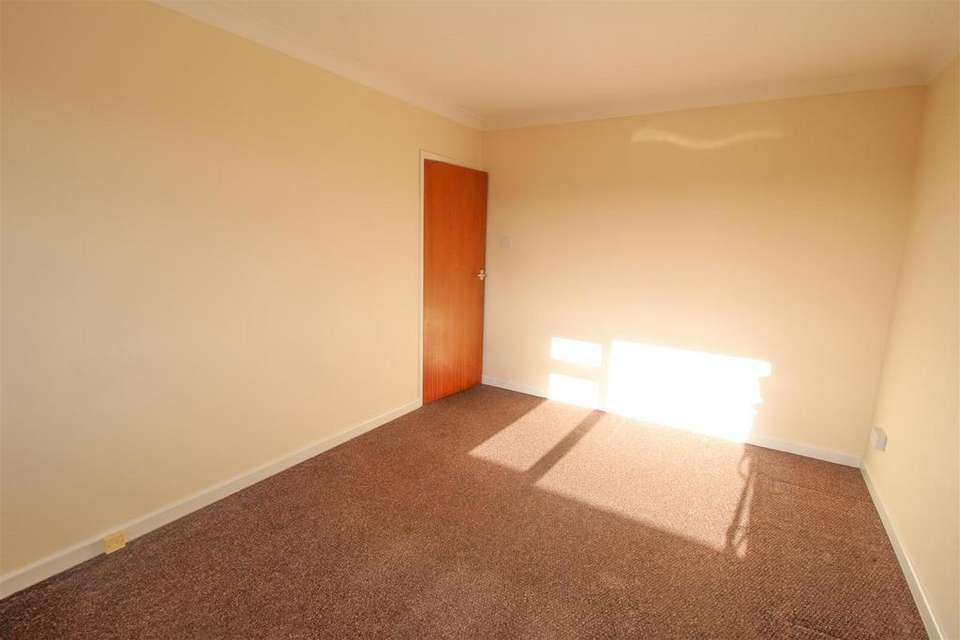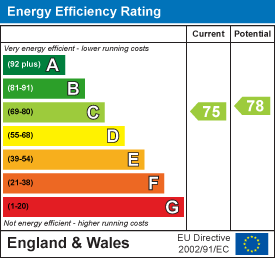2 bedroom flat for sale
Clarendon Road, Skegnessflat
bedrooms

Property photos




+19
Property description
* For Sale by Online Auction * Starting Bid of £75,000 (terms & conditions apply). NO ONWARD CHAIN. A spacious purpose built 2 bedroom first floor flat with an allocated parking space to the rear in this close to edge of town location. The accommodation comprises: Private entrance door with stairs to the first floor, lounge, kitchen, refitted bathroom and 2 bedrooms. The property benefits from Upvc double glazing, gas fired central heating. The flat is leasehold with 956 years remaining on the lease.
Accommodation -
Entrance Lobby - With Upvc exterior door opening to the rear car park, consumer unit, stairs to the first floor.
First Floor Landing - With Upvc double glazed window, radiator, storage cupboard, loft hatch.
Lounge - 4.75m x 3.61m (15'7" x 11'10") - Upvc double glazed window to front, radiator, fireplace, TV point, door to:
Kitchen - 2.92m x 2.16m (9'7" x 7'1") - Equipped with a range of wall and base units with worksurfaces with stainless steel single drainer sink and splash-back tiling, space and plumbing for washing machine, gas oven with extractor fan over, Upvc double glazed window to front, wall mounted Worcester gas fired central heating boiler.
Bathroom - 1.96m x 1.93m (6'5" x 6'4") - Comprising bath with direct shower over, vanity wash hand basin with cupboards under, wc, extractor fan, mermaid style boarding to walls, radiator, Upvc double glazed window, extractor fan.
Bedroom 1 - 4.27m x 3.00m (14' x 9'10") - Upvc double glazed window to rear, radiator.
Bedroom 2 - 3.10m x 2.51m (10'2" x 8'3") - Upvc double glazed window to rear, radiator.
Exterior - To the rear of the building is a carpark for the four flats on which there is an allocated parking space.
Tenure & Possession - The property is Leasehold for a term of 999 years from 1st July 1980 with a term of 956 years remaining.
Services - We understand that mains electricity, gas, water and drainage are connected to the property.
Local Authority - Council Tax Band 'A' payable to Local Authority: East Lindsey District Council, The Hub, Mareham Road, Horncastle, Lincs, LN9 6PH. [use Contact Agent Button].
Energy Performance Certificate - The property has an energy rating of 75 C. The full report is available from the agents or by visiting Reference Number: 0312-3931-3200-5107-0200.
Viewing - Viewing is strictly by appointment with the Skegness office at the address shown below.
Directions - Proceed south out of Skegness on the A52 Boston Road turning right opposite the football stadium into Queens Road and then left into Clarendon Road whereupon the property will be found on the left hand side.
Accommodation -
Entrance Lobby - With Upvc exterior door opening to the rear car park, consumer unit, stairs to the first floor.
First Floor Landing - With Upvc double glazed window, radiator, storage cupboard, loft hatch.
Lounge - 4.75m x 3.61m (15'7" x 11'10") - Upvc double glazed window to front, radiator, fireplace, TV point, door to:
Kitchen - 2.92m x 2.16m (9'7" x 7'1") - Equipped with a range of wall and base units with worksurfaces with stainless steel single drainer sink and splash-back tiling, space and plumbing for washing machine, gas oven with extractor fan over, Upvc double glazed window to front, wall mounted Worcester gas fired central heating boiler.
Bathroom - 1.96m x 1.93m (6'5" x 6'4") - Comprising bath with direct shower over, vanity wash hand basin with cupboards under, wc, extractor fan, mermaid style boarding to walls, radiator, Upvc double glazed window, extractor fan.
Bedroom 1 - 4.27m x 3.00m (14' x 9'10") - Upvc double glazed window to rear, radiator.
Bedroom 2 - 3.10m x 2.51m (10'2" x 8'3") - Upvc double glazed window to rear, radiator.
Exterior - To the rear of the building is a carpark for the four flats on which there is an allocated parking space.
Tenure & Possession - The property is Leasehold for a term of 999 years from 1st July 1980 with a term of 956 years remaining.
Services - We understand that mains electricity, gas, water and drainage are connected to the property.
Local Authority - Council Tax Band 'A' payable to Local Authority: East Lindsey District Council, The Hub, Mareham Road, Horncastle, Lincs, LN9 6PH. [use Contact Agent Button].
Energy Performance Certificate - The property has an energy rating of 75 C. The full report is available from the agents or by visiting Reference Number: 0312-3931-3200-5107-0200.
Viewing - Viewing is strictly by appointment with the Skegness office at the address shown below.
Directions - Proceed south out of Skegness on the A52 Boston Road turning right opposite the football stadium into Queens Road and then left into Clarendon Road whereupon the property will be found on the left hand side.
Interested in this property?
Council tax
First listed
4 weeks agoEnergy Performance Certificate
Clarendon Road, Skegness
Marketed by
Willsons - Skegness 16 Algitha Road Skegness, Lincolnshire PE25 2AGPlacebuzz mortgage repayment calculator
Monthly repayment
The Est. Mortgage is for a 25 years repayment mortgage based on a 10% deposit and a 5.5% annual interest. It is only intended as a guide. Make sure you obtain accurate figures from your lender before committing to any mortgage. Your home may be repossessed if you do not keep up repayments on a mortgage.
Clarendon Road, Skegness - Streetview
DISCLAIMER: Property descriptions and related information displayed on this page are marketing materials provided by Willsons - Skegness. Placebuzz does not warrant or accept any responsibility for the accuracy or completeness of the property descriptions or related information provided here and they do not constitute property particulars. Please contact Willsons - Skegness for full details and further information.
























