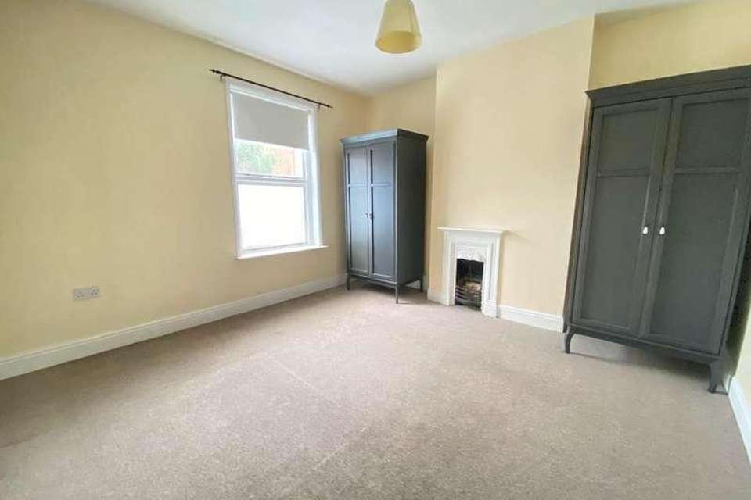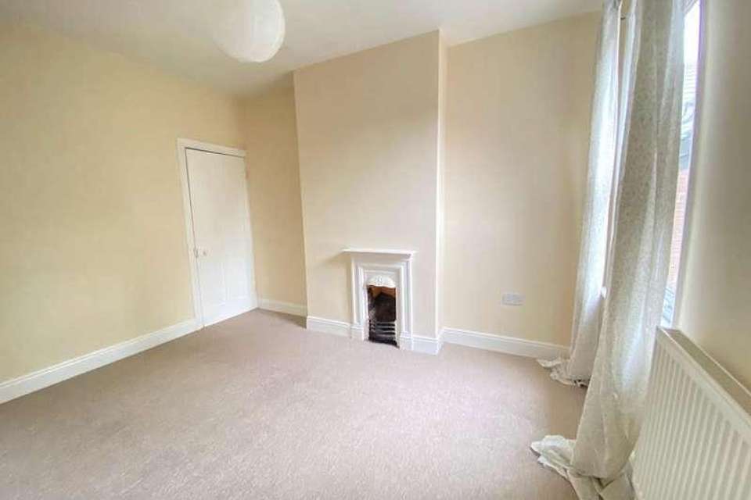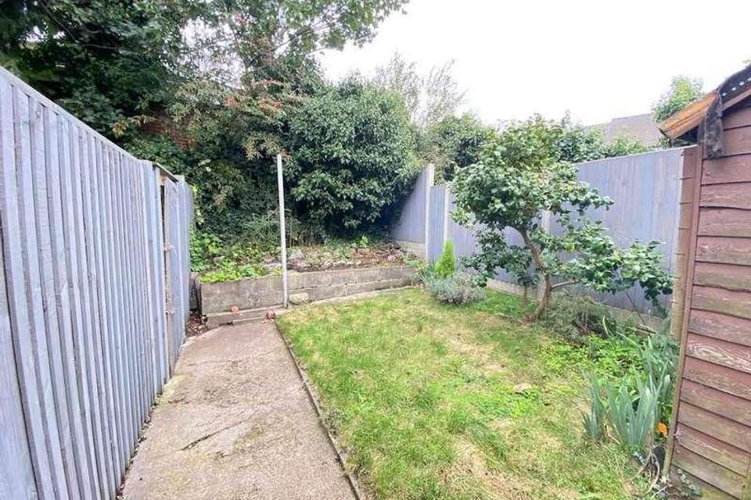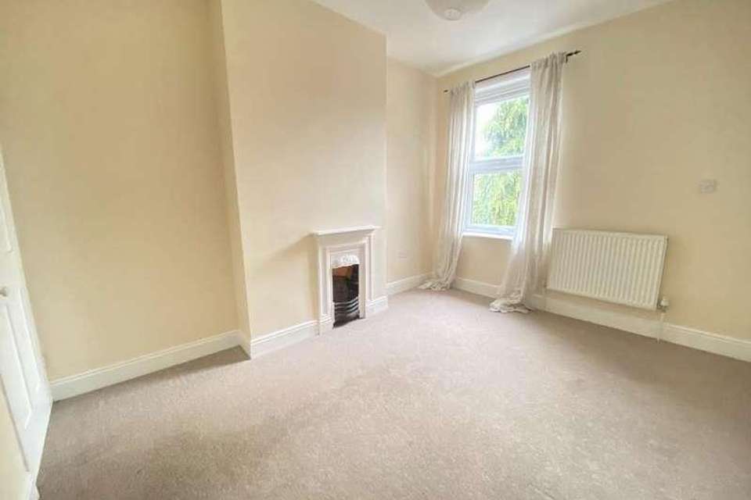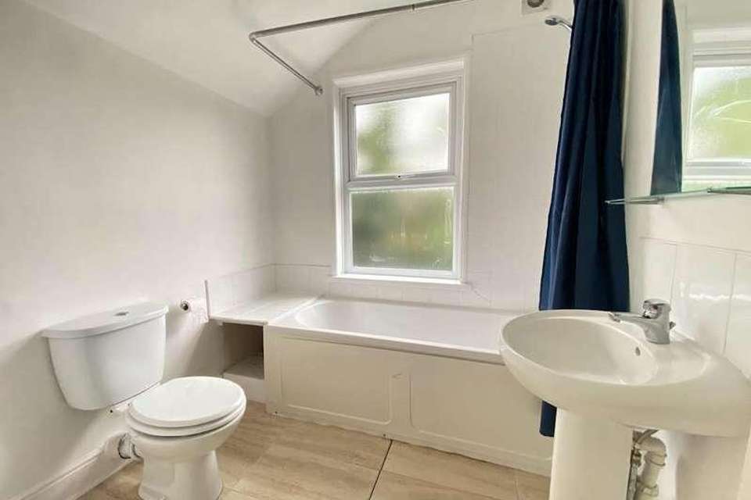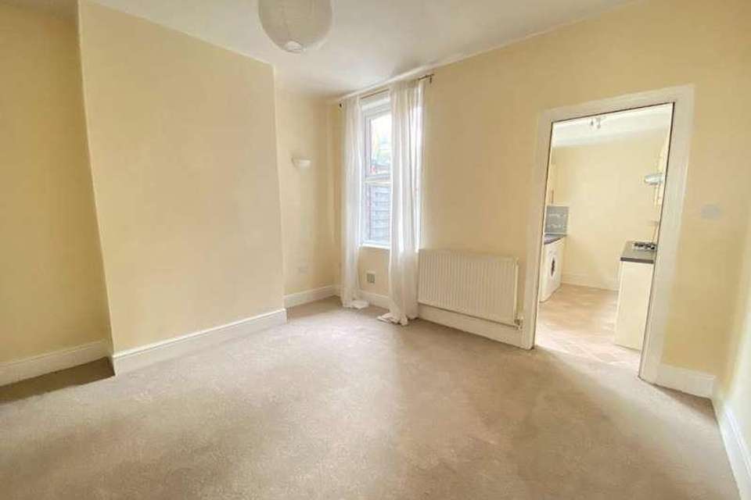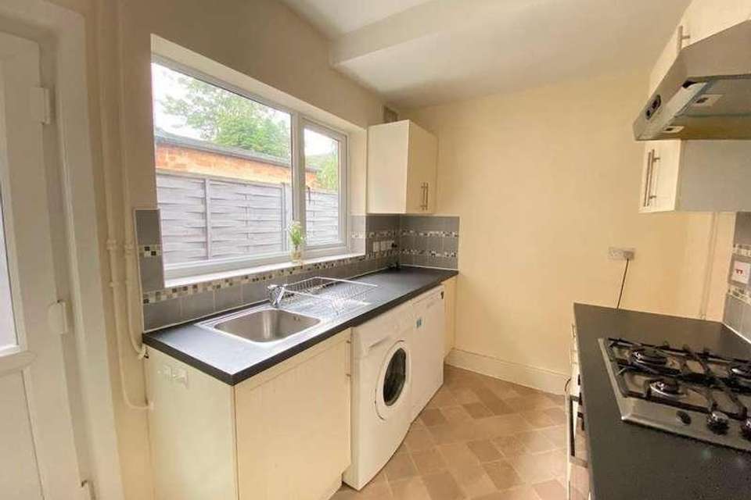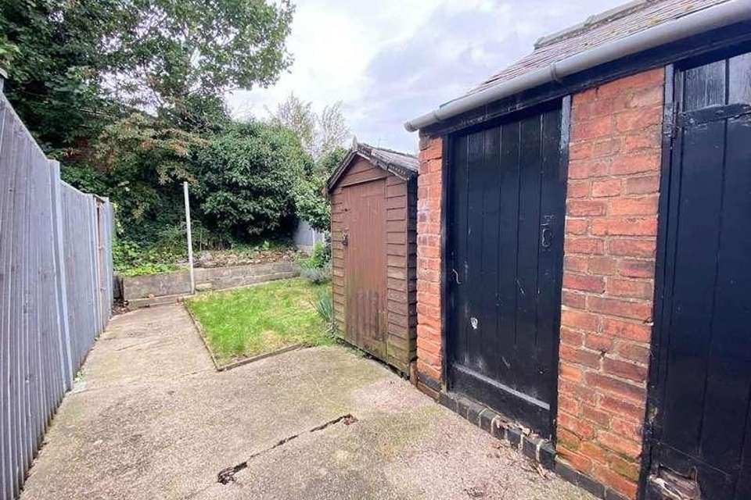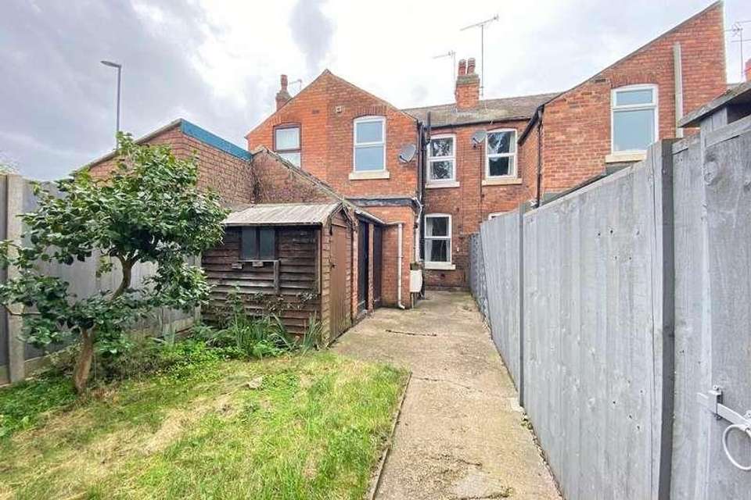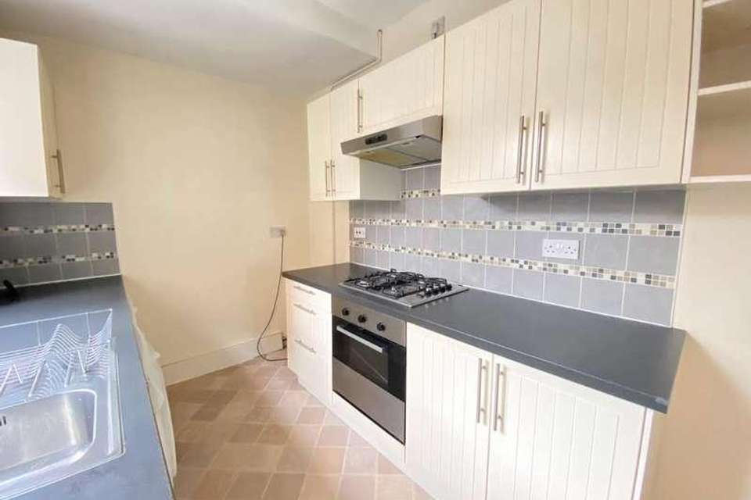2 bedroom terraced house for sale
Derby, DE21terraced house
bedrooms
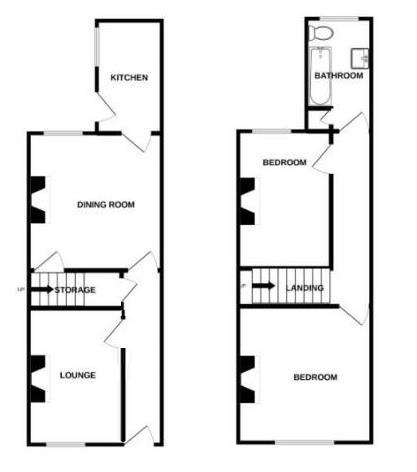
Property photos

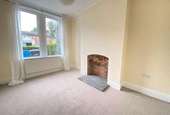

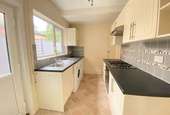
+10
Property description
Enjoying a much favoured residential location, this is a well presented two bedroom mid-terrace property with hallway offered for sale with no upward chain.DIRECTIONSLeaving the city centre on Mansfield Road with Chester Green on the left, arrive at the traffic island with the Coach and Horses on the left, proceed straight over onto Alfreton Road where the property will be found immediately on the right.The smartly presented property is ideal for the first time buyer or buy to let investor offering gas centrally heated accommodation which comprises, entrance hallway, lounge, dining room and kitchen. To the first floor there are two bedrooms and bathroom. There is also a large loft space potentially suitable for conversion subject to the necessary consents.Externally, there is a small forecourt with screening hedge and an enclosed garden to rear.The property is positioned within a small terrace with access to good local facilities in Chester Green including convenience store, public house and numerous open green spaces and beautiful riverside walks into Darley Park. The city centre is a short distance away as are the useful commuting road links of the A38 and A52.The sale of this property, attractively offered with no upward chain should be of particular interest to first time buyers and buy to let investors. The property has been successfully tenanted for a number of years.ACCOMMODATIONEntering the property through front door into:ENTRANCE HALLLOUNGE2.69m x 3.63m (8'10 x 11'11 )With window overlooking the front elevation, radiator and decorative feature fireplace.DINING ROOM3.81m x 3.63m (12'6 x 11'11 )With radiator, double glazed window to the rear elevation and stairs to the first floor.KITCHEN2.11m x 3.45m (6'11 x 11'4 )Fitted with a range of worksurface and preparation areas, wall and base cupboards, integrated stainless steel electric oven, gas hob and extractor over. The kitchen has a stainless steel sink unit with drainer beneath a double glazed window overlooking the side elevation and there is a washing machine, fridge freezer and integrated dishwasher complementary tiling, radiator and door leading to the rear.FIRST FLOORLANDINGWith glazed access to loft.BEDROOM ONE3.81m x 3.68m (12'6 x 12'1 )With window to the front elevation, decorative feature fireplace and radiator.BEDROOM TWO3.66m x 2.87m (12'0 x 9'5 )With double glazed window to the rear elevation, storage cupboard and radiator.BATHROOM2.13m x 2.31m (7'0 x 7'7 )With low level WC, pedestal wash hand basin and bath with shower attachment over, complementary tiling, radiator and cupboard housing boiler providing domestic hot water and central heating.OUTSIDEThe property benefits from a lawned garden to the rear with rockery. To the front the property is relieved from the road behind a small forecourt with hedge.
Interested in this property?
Council tax
First listed
Over a month agoDerby, DE21
Marketed by
Boxall Brown & Jones Oxford House, Stanier Way,Wyvern Business Park,Derby,DE21 6BFCall agent on 01332 383838
Placebuzz mortgage repayment calculator
Monthly repayment
The Est. Mortgage is for a 25 years repayment mortgage based on a 10% deposit and a 5.5% annual interest. It is only intended as a guide. Make sure you obtain accurate figures from your lender before committing to any mortgage. Your home may be repossessed if you do not keep up repayments on a mortgage.
Derby, DE21 - Streetview
DISCLAIMER: Property descriptions and related information displayed on this page are marketing materials provided by Boxall Brown & Jones. Placebuzz does not warrant or accept any responsibility for the accuracy or completeness of the property descriptions or related information provided here and they do not constitute property particulars. Please contact Boxall Brown & Jones for full details and further information.



