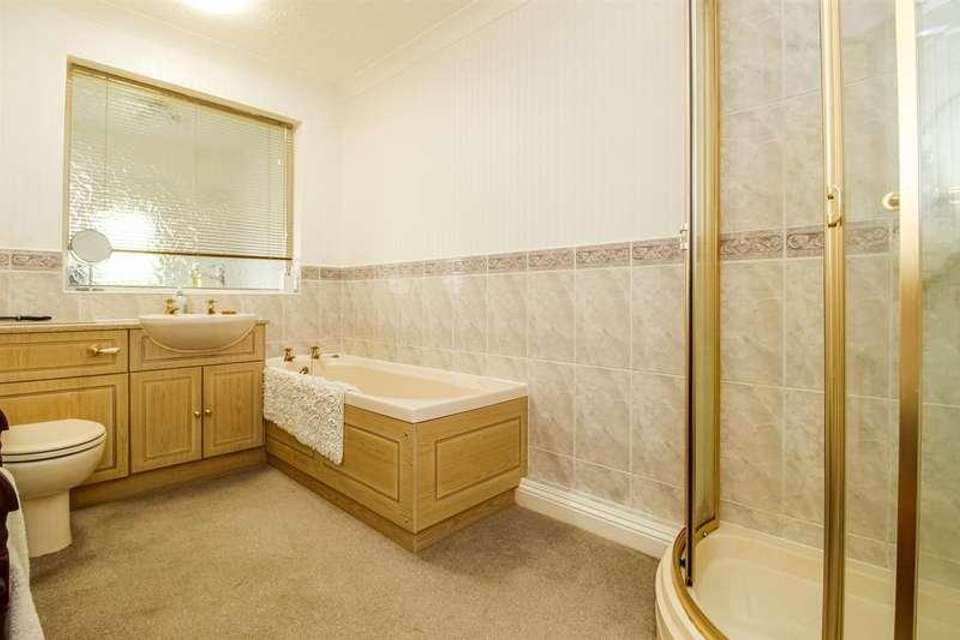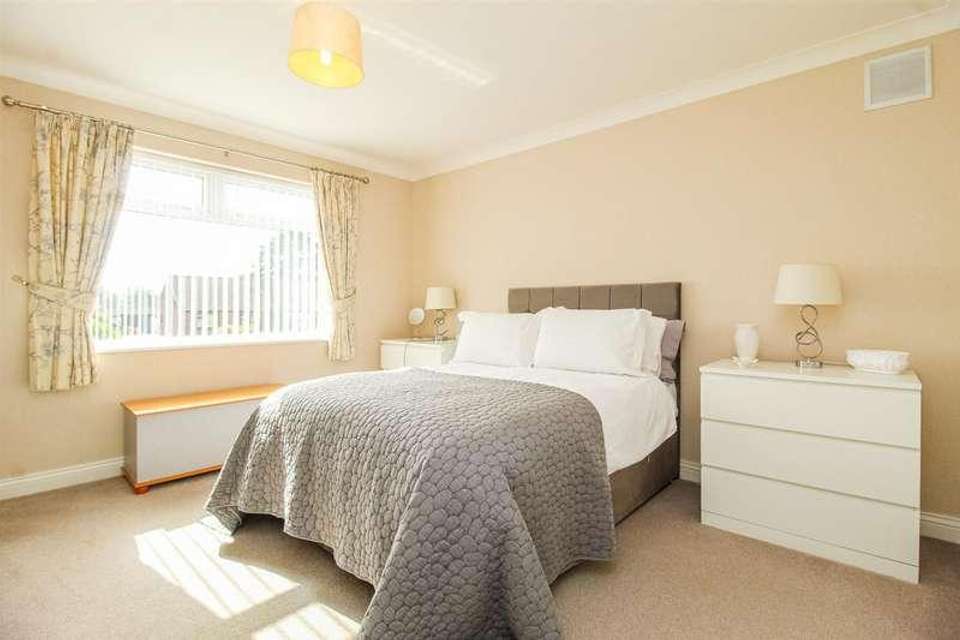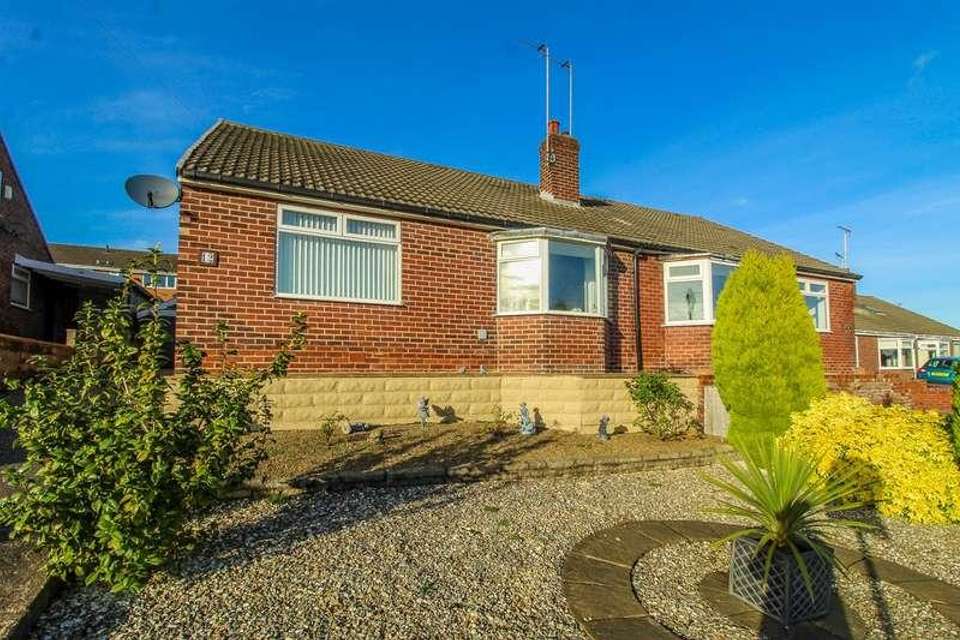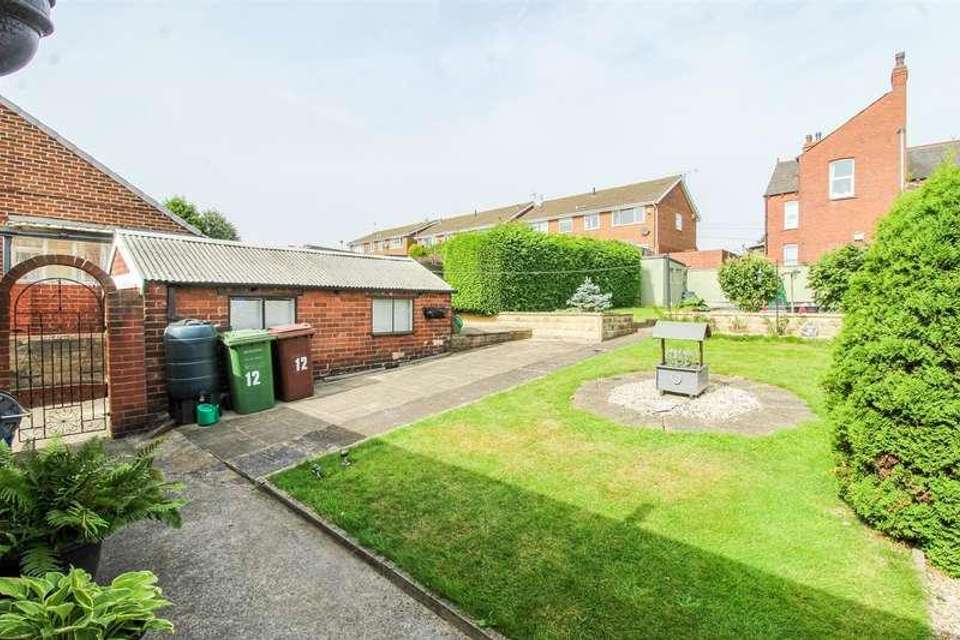2 bedroom bungalow for sale
Normanton, WF6bungalow
bedrooms
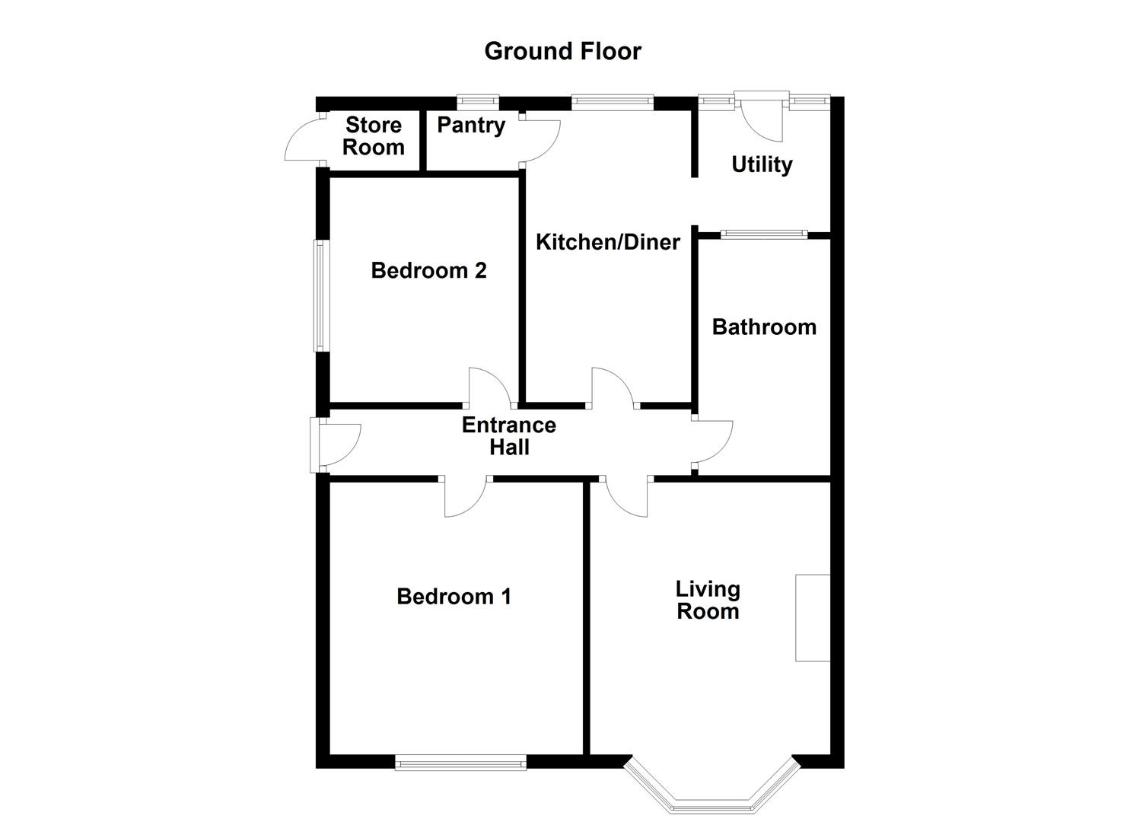
Property photos




+5
Property description
Situated only a short distance from Normanton town centre and nestled into this cul-de-sac location is this two bedroom SEMI DETACHED bungalow featuring well proportioned accommodation throughout and superbly presented. EPC rating C70Situated only a short distance from Normanton town centre and nestled into this cul-de-sac location is this two bedroom semi detached bungalow featuring well proportioned accommodation throughout and superbly presented. This bungalow will make an ideal purchase for those looking to locate to the Normanton area. The accommodation briefly comprises of the entrance hall with access to the living room, kitchen diner, two bedrooms and the bathroom/w.c. The kitchen diner provides access to the pantry and utility, which also leads to the rear garden. To the front of the property the garden is tiered and mainly pebbled with paved and planted features. A concrete driveway provides off road parking leading down to the side to the single detached garage with wooden door. The garden itself is mainly laid to lawn with paved, pebbled and planted features. A concrete and paved patio area perfect for outdoor dining and entertaining, walls to the rear, hedging to one side and timber fencing to the other. Normanton plays host to a rang of local amenities such as shops and schools and these are generally within walking distance. For families looking to move to the area Haw Hill Park is within walking distance for family days out and for professional couples the property is close to local bus routes to neighbouring towns and cities such as Wakefield, Castleford and Pontefract. Normanton has its own train station also and is only a short drive from the M62 motorway for those who look to commute further afield. This property would make an ideal purchase for a range of buyers and only a full internal inspection will truly show what the property has to offer and so an early viewing is highly advised.ACCOMMODATIONUTILITY1.9m x 1.77m (6'2 x 5'9 )Frosted UPVC door leading into the utility with a frosted UPVC double glazed window to the rear, single pane frosted window into the bathroom, opening through to the kitchen. Base units with laminate work surface over, stainlesss steel sink and drainer with mixer, space and plumbing for a washing machine.KITCHEN DINER2.43m x 4.19m (7'11 x 13'8 )UPVC double glazed window to the rear, door into the pantry, coving to the ceiling, door into the hallway. A range of wall and base units with laminate work surface over, four ring electric hob with partial stainless steel splashback and extractor hood over, integrated oven, integrated fridge freezer. The pantry cupboard has a frosted UPVC double glazed window to the rear (measuring 0.82m x 1.35m).ENTRANCE HALL5.28m x 1.04m (17'3 x 3'4 )Side stained and frosted UPVC entrance door. Coving to the ceiling, central heating radiator, doors to the living room, bedrooms and bathroom/w.c.LIVING ROOM3.65m x 3.94m (11'11 x 12'11 )UPVC double glazed window to the front, coving to the ceiling, central heating radiator, electric fireplace with marble hearth, surround and mantle.BEDROOM ONE3.94m x 3.63m (12'11 x 11'10 )UPVC double glazed window to the front, central heating radiator, coving to the ceiling.BEDROOM TWO2.71m x 3.24m (8'10 x 10'7 )UPVC double glazed window to the side, central heating radiator, coving to the ceiling.BATHROOM/W.C.3.33m x 1.96m (10'11 x 6'5 )Central heating radiator, extractor fan, coving to the ceiling, low flush w.c. with concealed cistern ,ceramic wash basin built into a storage unit with storage below, panelled bath and separate shower cubicle with shower head attachment and shower screen. Partially tiled and with loft access.OUTSIDEThe garden at the front is mainly pebbled with planted features, paved areas and is tiered. A concrete driveway leads to the side of the property providing off road parking leading to the single detached garage with wooden door. To the rear garden there is several different areas, mostly laid to lawn with pebbled and planted features. Paved and concrete patio area ideal for outdoor dining and entertaining. Hedging to the side and walls to the rear. Access to outside store connected to the property.COUNCIL TAX BANDThe council tax band for this property is CFLOOR PLANThis floor plan is intended as a rough guide only and is not to be intended as an exact representation and should not be scaled. We cannot confirm the accuracy of the measurements or details of this floor plan.FLOOR PLANSThese floor plans are intended as a rough guide only and are not to be intended as an exact representation and should not be scaled. We cannot confirm the accuracy of the measurements or details of these floor plans.VIEWINGSTo view please contact our Normanton office and they will be pleased to arrange a suitable appointment.
Interested in this property?
Council tax
First listed
Over a month agoNormanton, WF6
Marketed by
Richard Kendall Estate Agent 10 High Street,Normanton,WF6 2ABCall agent on 01924 899 870
Placebuzz mortgage repayment calculator
Monthly repayment
The Est. Mortgage is for a 25 years repayment mortgage based on a 10% deposit and a 5.5% annual interest. It is only intended as a guide. Make sure you obtain accurate figures from your lender before committing to any mortgage. Your home may be repossessed if you do not keep up repayments on a mortgage.
Normanton, WF6 - Streetview
DISCLAIMER: Property descriptions and related information displayed on this page are marketing materials provided by Richard Kendall Estate Agent. Placebuzz does not warrant or accept any responsibility for the accuracy or completeness of the property descriptions or related information provided here and they do not constitute property particulars. Please contact Richard Kendall Estate Agent for full details and further information.


