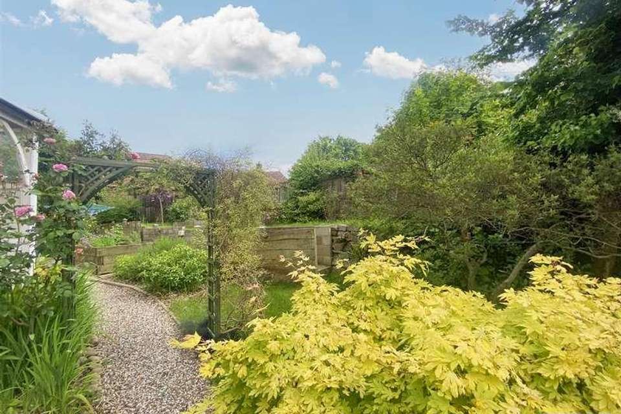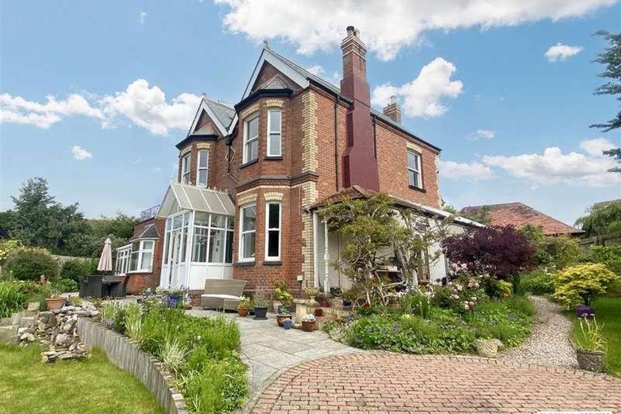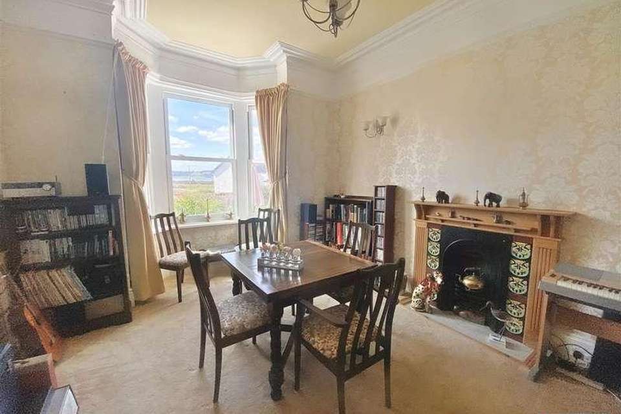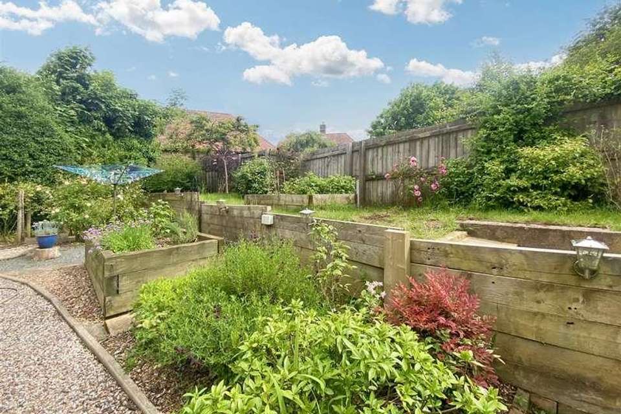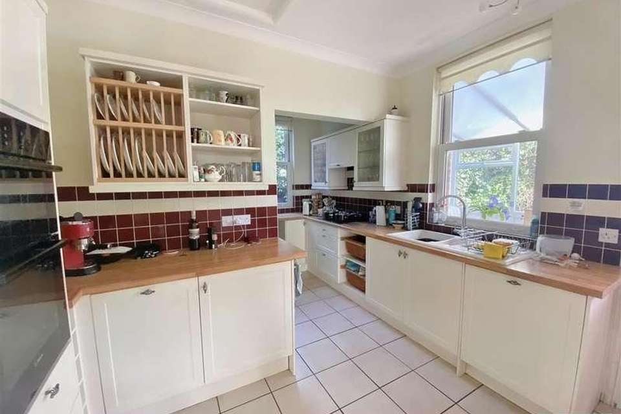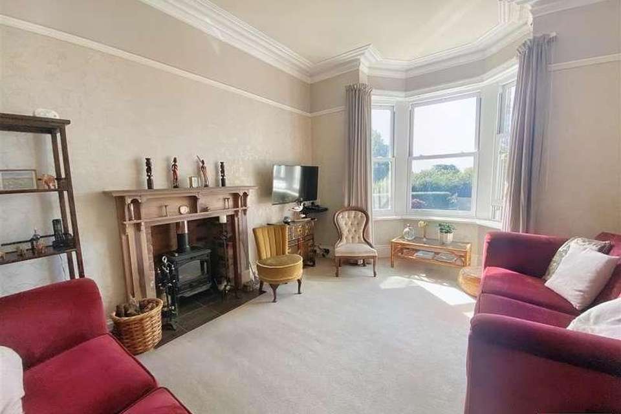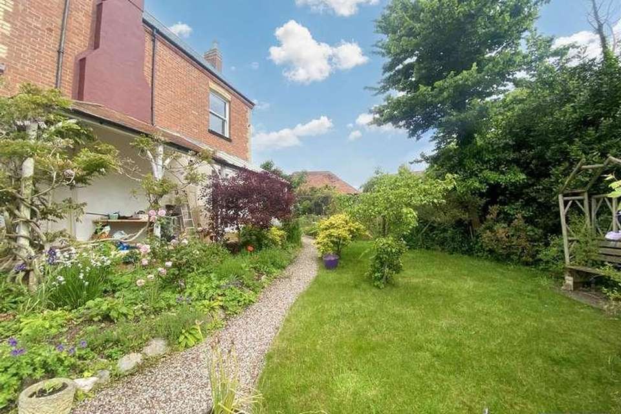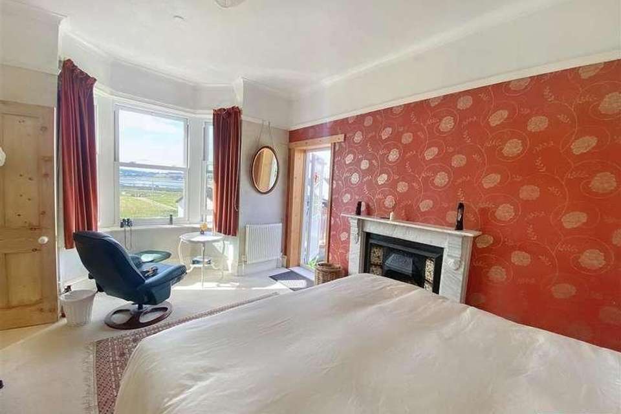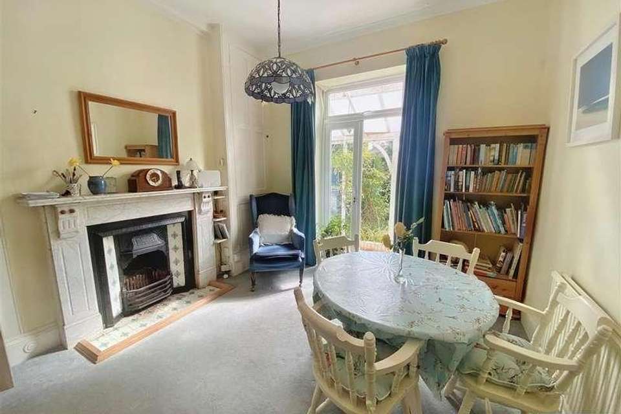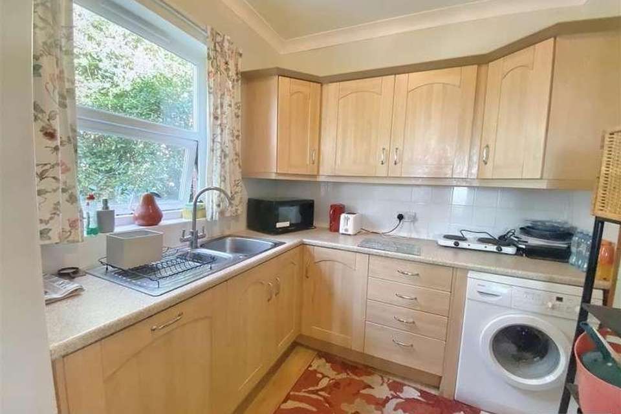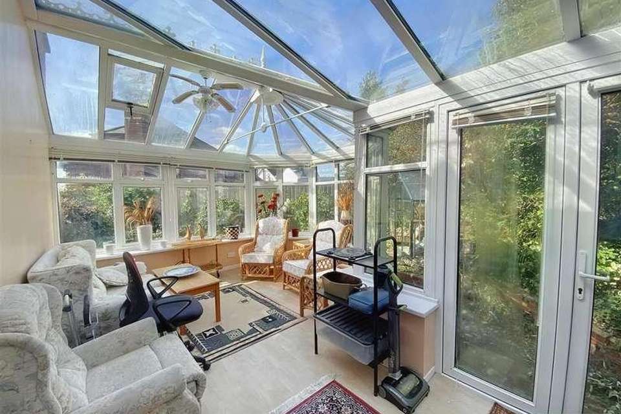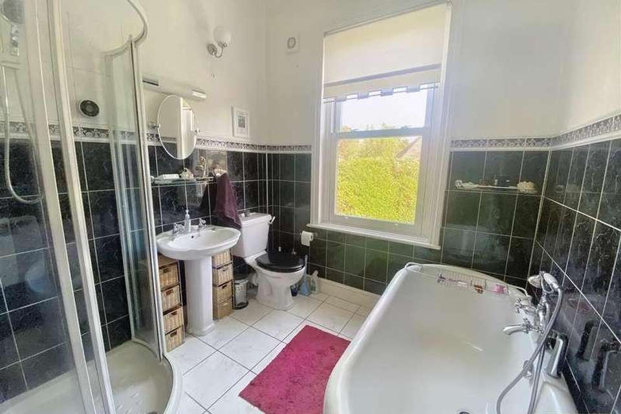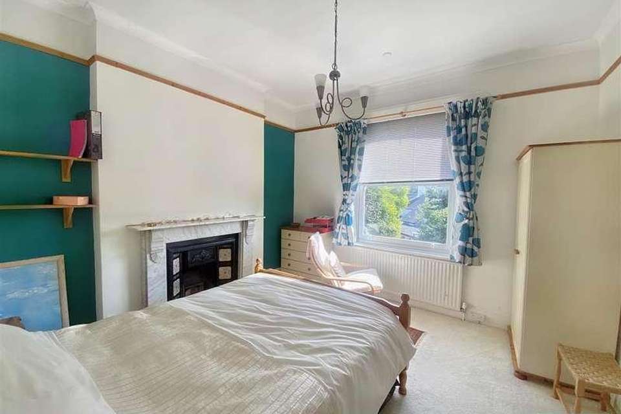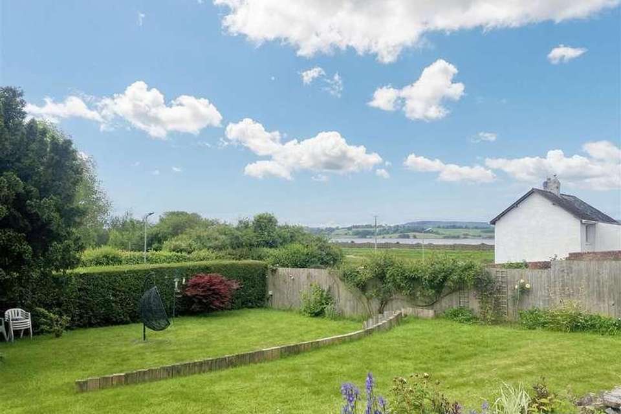5 bedroom detached house for sale
Exton, EX3detached house
bedrooms
Property photos
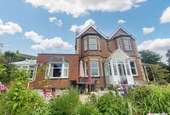
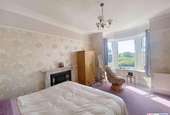
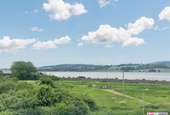
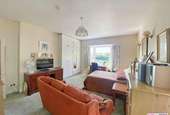
+14
Property description
WE ARE DELIGHTED TO WELCOME TO THE MARKET THIS PERIOD PROPERTY IN THE HEART OF POPULAR EXTON. 4-BEDROOMS WITH A 1-BEDROOM ANNEXE, GREAT VIEWS AND A SIZEABLE GARDEN. PARKING AND A GARAGE. STUNNING ESTUARY VIEWS STRETCHING TO STARCROSS & EXMOUTH FROM ALL MAJOR BEDROOMSSituationExton is a sought-after village in East Devon. It is served by Exton railway station, where there is an hourly train service to either Exeter Central or Exmouth. Close to Exeter city centre and the beaches in Exmouth. Exton has a very close community with many clubs and societies within the village.Facilities include a couple of bed and breakfasts, a church, a village hall, a petrol station and a pub restaurant and hostelry called the Puffing Billy which has fantastic reviews.The Exe Estuary is a place of remarkable natural beauty, biodiversity, and ecological significance. Its combination of scenic landscapes, abundant wildlife, and recreational opportunities makes it a cherished destination for those seeking to immerse themselves in the natural wonders of southwest England.GROUND FLOOREntrance porch with door leading into the main hallway with stairs risings. At the front of the property are two good size reception rooms, both with bay windows enhancing the wonderful view and period fireplaces, one with a log burner. Further reception room with period fireplace and access to the veranda. Fitted kitchen breakfast room with larder cupboard and underfloor heating. Sizeable utility room with two-year old boiler, still under guarantee. Rear conservatory with door to the back garden and WC. FIRST FLOORHalfway up the switchback staircase is a WC. Good size landing with doors to all rooms. Master bedroom with Jack & Jill ensuite, amazing views and door leading out to the roof terrace with spiral staircase leading to the rear garden. Further double at the front with amazing views and Jack & Jill ensuite. Third bedroom is also a double. All bedrooms have period fireplaces. Fourth bedroom to the rear. Family bathroom with separate shower and roll top bath. ANNEXEAccessed from the main hallway and a private entrance via the garden. Large bedroom a bay window. Fitted kitchen. Good size conservatory with access to the side. Bathroom.OUTSIDEGood size front garden with generous lawned area. Patio also at the front ideal for al fresco dining. Car port with pergola and vines. Rear access into the garage. To the side is a further lawned area with a selection of plants and shrubs. Raised flower beds. Garage with mains electricity, professionally installed with RCD. The terrace also has electric mains socket on balcony. Outdoor electric sockets are dotted around the garden.These kinds of properties rarely come to the market, and we anticipate a high level of interest, an early viewing is a must! For further information or to arrange a viewing, please contact our office.
Interested in this property?
Council tax
First listed
Over a month agoExton, EX3
Marketed by
Clark & Co Estates 37a Fore Street,Fishponds,Topsham,EX3 0HRCall agent on 01392 248363
Placebuzz mortgage repayment calculator
Monthly repayment
The Est. Mortgage is for a 25 years repayment mortgage based on a 10% deposit and a 5.5% annual interest. It is only intended as a guide. Make sure you obtain accurate figures from your lender before committing to any mortgage. Your home may be repossessed if you do not keep up repayments on a mortgage.
Exton, EX3 - Streetview
DISCLAIMER: Property descriptions and related information displayed on this page are marketing materials provided by Clark & Co Estates. Placebuzz does not warrant or accept any responsibility for the accuracy or completeness of the property descriptions or related information provided here and they do not constitute property particulars. Please contact Clark & Co Estates for full details and further information.





