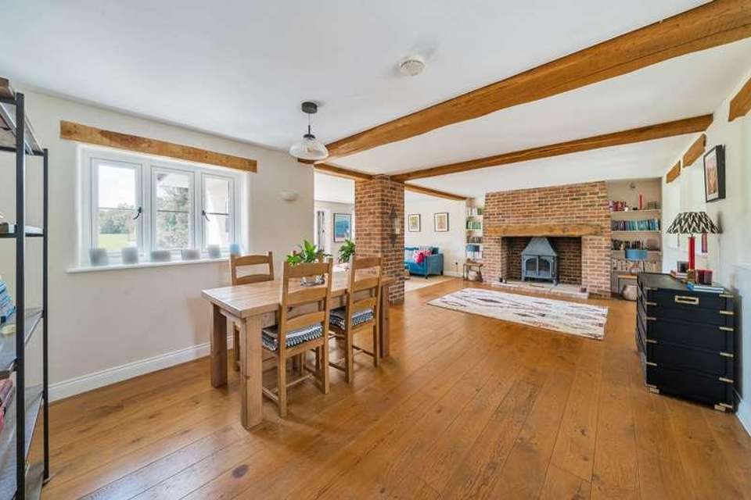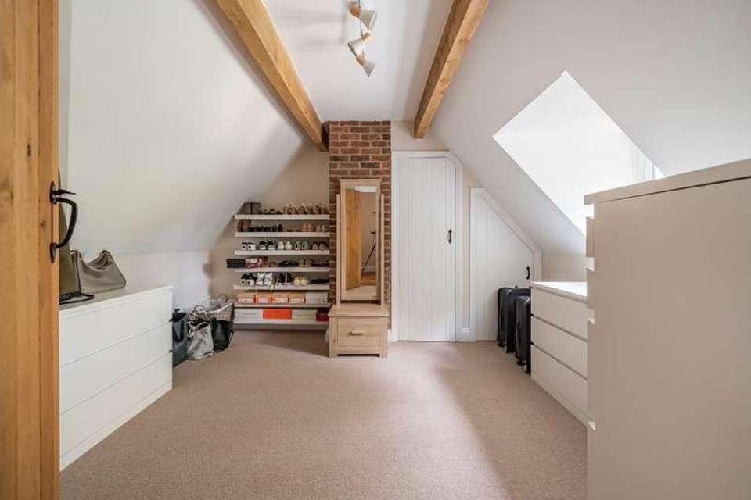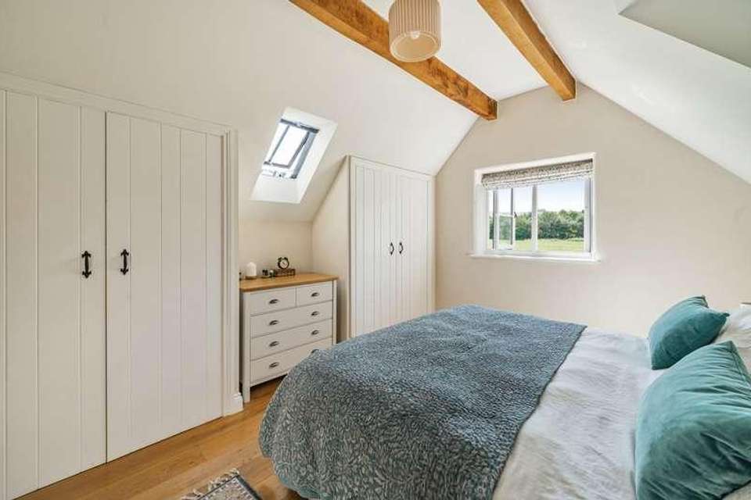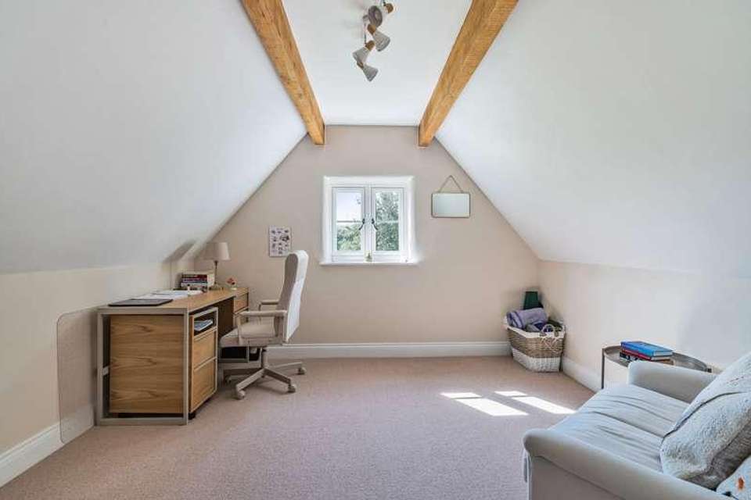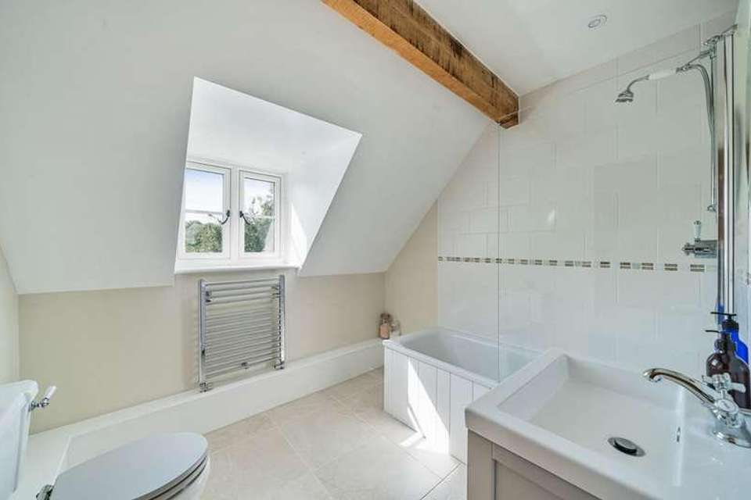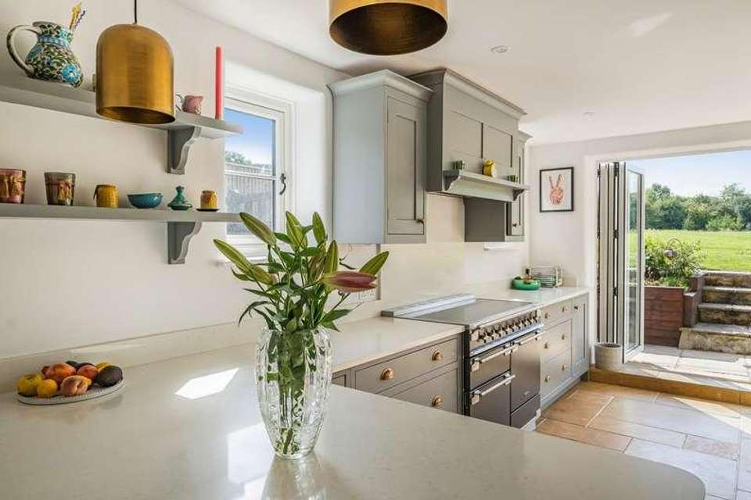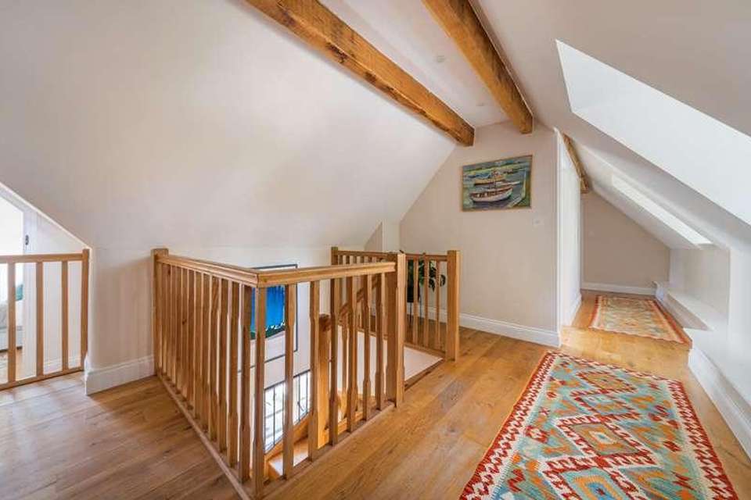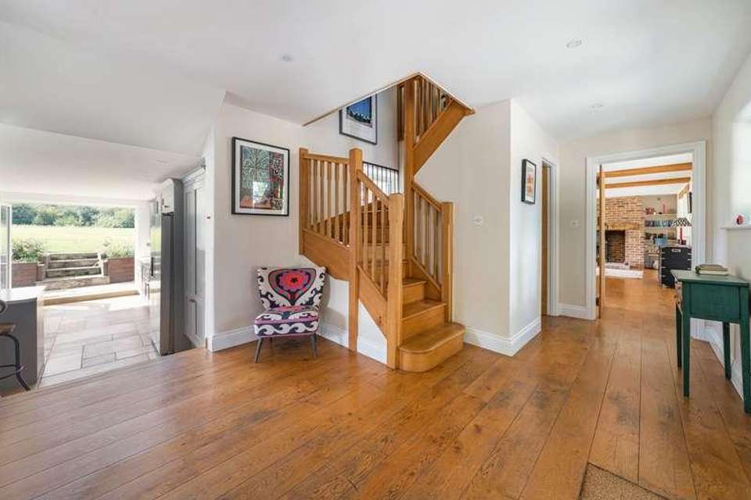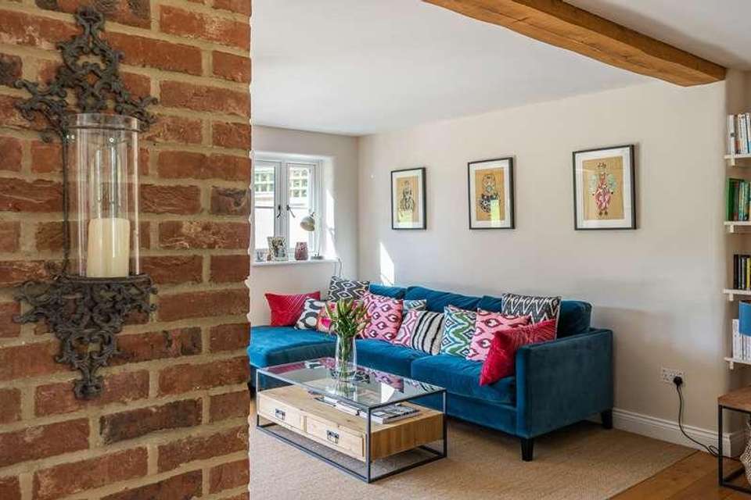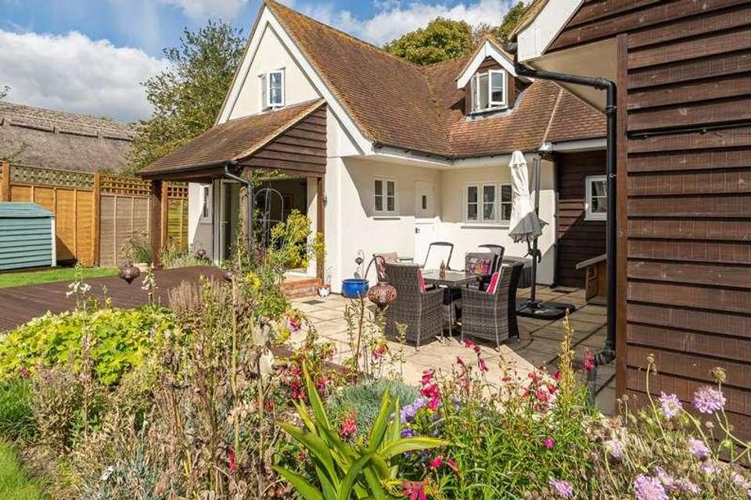4 bedroom property for sale
Oxfordshire, OX12property
bedrooms
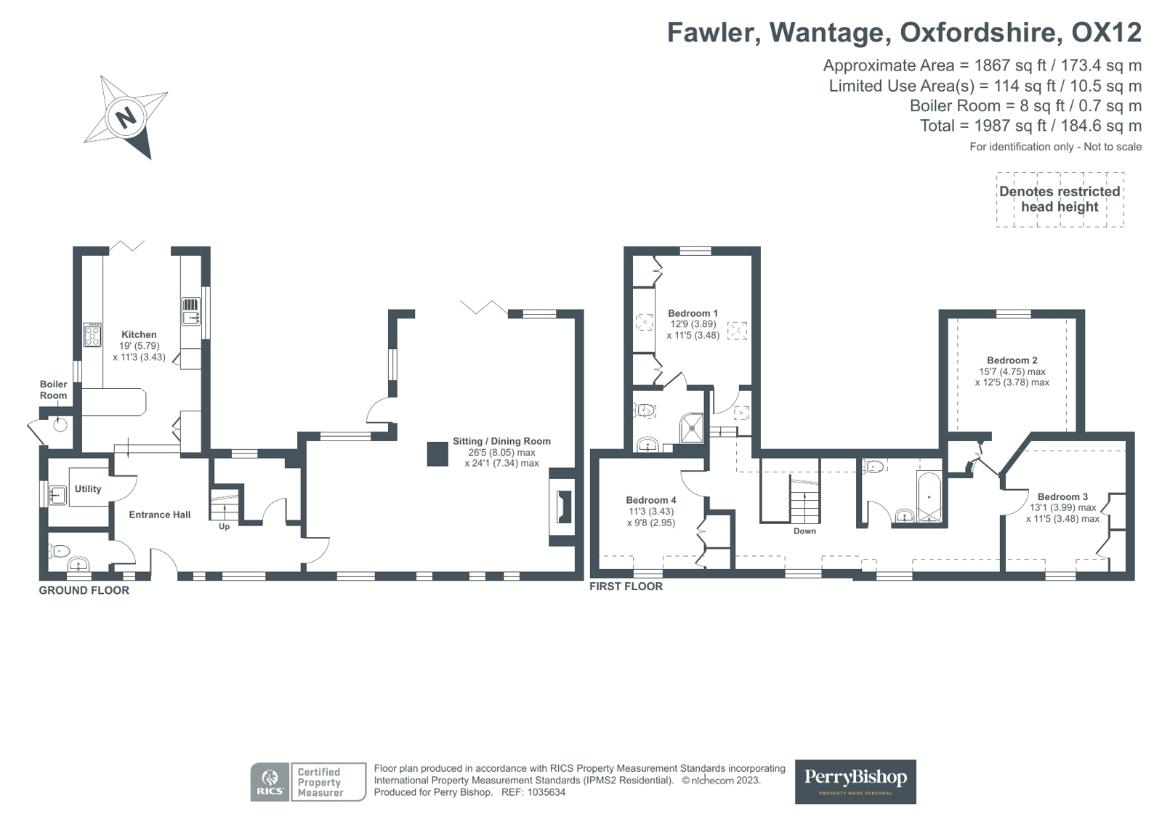
Property photos

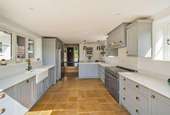
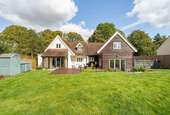
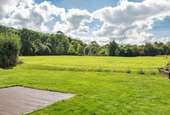
+10
Property description
Built in 2007, this truly exquisite home has been meticulously renovated to the highest standard. Situated in Fawler- lying in the heart of the Vale of the White Horse- Foxglove Cottage offers exceptional views up to the Ridgeway. This four-bedroom property boasts spacious accommodation with areas of open plan living and underfloor heating throughout. Upon entering you are greeted by a welcoming entrance hall with a solid wood staircase and hardwood flooring which runs seamlessly into the sitting / dining room. A wonderfully light and airy room, this room features exposed oak beams and a large wood burning stove with a grand brick surround. Being L-shaped the living area is a wonderfully cosy space with bi-fold doors out to the patio. The dining space is the perfect place for entertaining and is separated from the lounge area by freshly laid sisal carpet. The kitchen / breakfast room, crafted and installed by Searle & Taylor of Winchester, has an array of bespoke handmade and hand painted oak units with quartz work surfaces. There are many integrated appliances such as a Miele dishwasher, Rangemaster cooker, In-line Hague soft water system, Quooker tap and American style fridge freezer with a reverse osmosis water filtration system. The breakfast bar with high level seating offers a superb way to start your day, having a morning coffee whilst looking out through the bi-fold doors onto the cottage garden and the spectacular views over farmers fields beyond. Completing the downstairs accommodation is a pantry, cloakroom with high-level Victorian toilet and a utility room which has been finished to the same specification as the kitchen. On the first floor, the stunning master bedroom offers vaulted ceilings, exposed oak beams, large built-in wardrobes, and a newly refurbished en-suite shower room with walk in rain-shower. There are three further double bedrooms, all with exposed oak beams, built-in wardrobes and quirky ceilings and angles bringing into being an undoubtedly unique home. These are serviced by a family bathroom. Outside the attention to detail continues. To the front of the property there is a gravelled drive providing parking for several vehicles with gated access to the rear garden. The established south facing cottage garden is predominantly laid to lawn and edged with flowered borders. A large private courtyard area and decking provide more than ample room for alfresco dining and the south facing courtyard is perfect place to soak up summer rays. The garden is separated from a neighbouring farmer's field by a brook. This fabulous home has the potential to offer further scope for extension subject to necessary planning permission and benefits from coming to the market with no onward chain and high speed fibre optic broadband. Foxglove Cottage has easy access to the local cricket, tennis and football clubs, shop, post office and farmers' market.
Interested in this property?
Council tax
First listed
3 days agoOxfordshire, OX12
Marketed by
Perry Bishop 16 Market Place,Faringdon,Oxon,SN7 7HPCall agent on 01367 240356
Placebuzz mortgage repayment calculator
Monthly repayment
The Est. Mortgage is for a 25 years repayment mortgage based on a 10% deposit and a 5.5% annual interest. It is only intended as a guide. Make sure you obtain accurate figures from your lender before committing to any mortgage. Your home may be repossessed if you do not keep up repayments on a mortgage.
Oxfordshire, OX12 - Streetview
DISCLAIMER: Property descriptions and related information displayed on this page are marketing materials provided by Perry Bishop. Placebuzz does not warrant or accept any responsibility for the accuracy or completeness of the property descriptions or related information provided here and they do not constitute property particulars. Please contact Perry Bishop for full details and further information.





