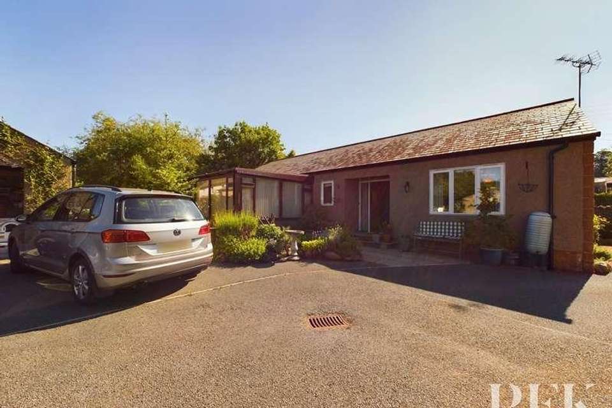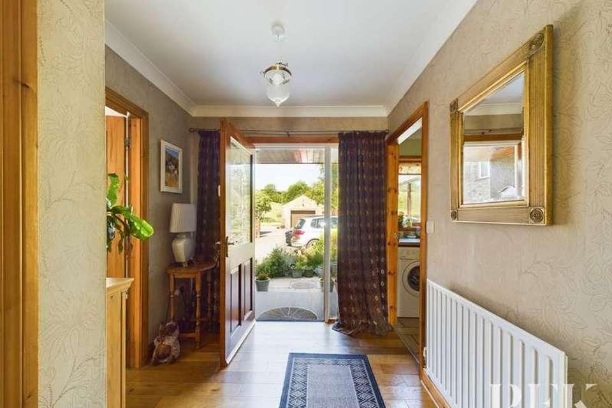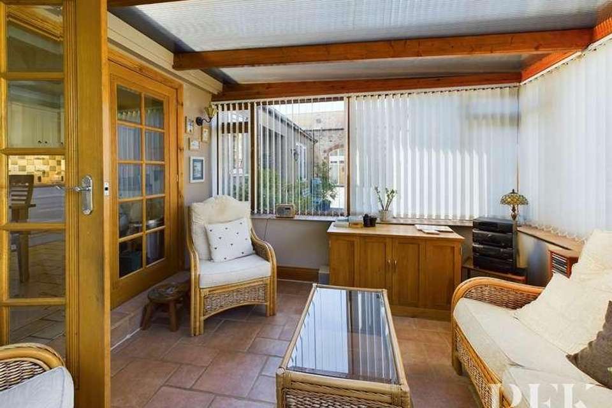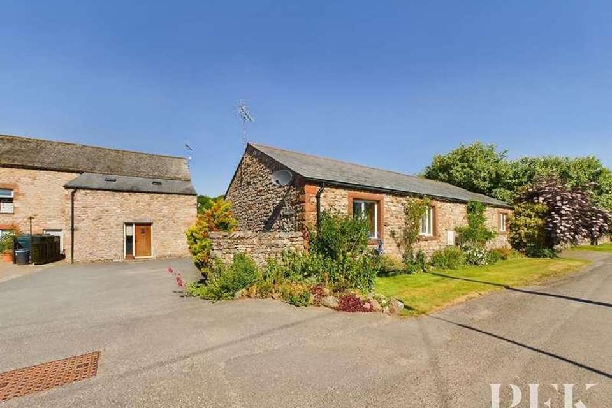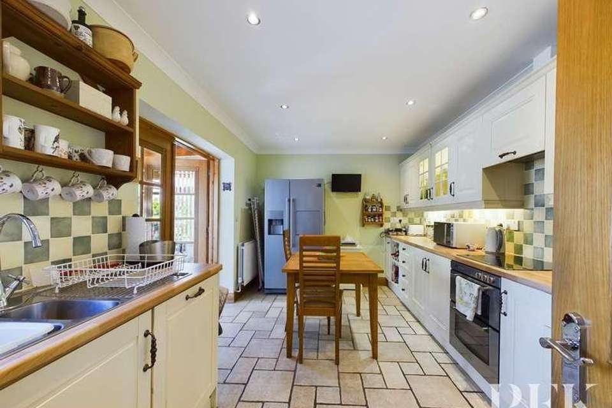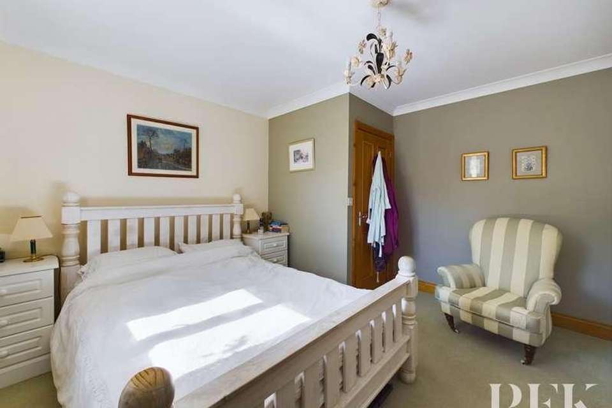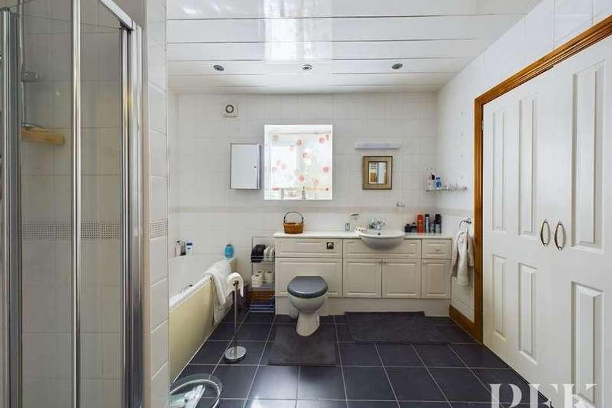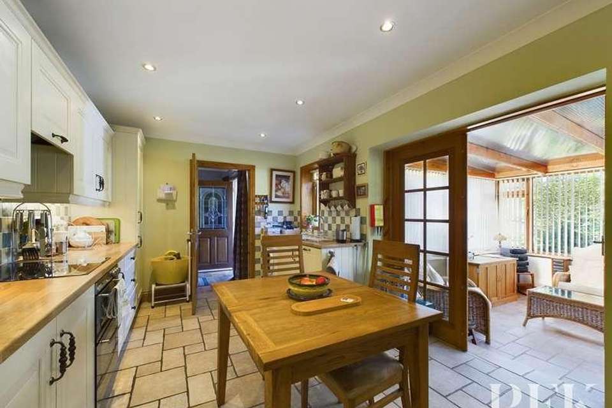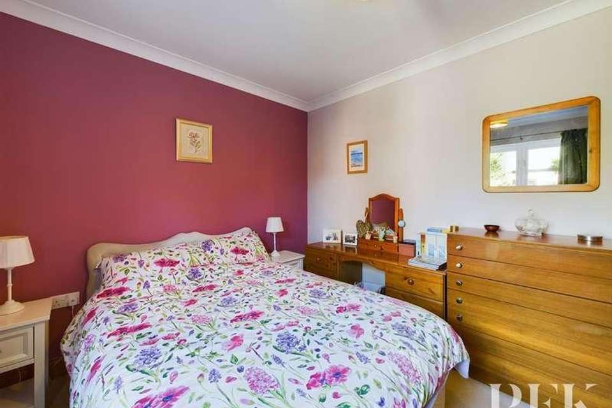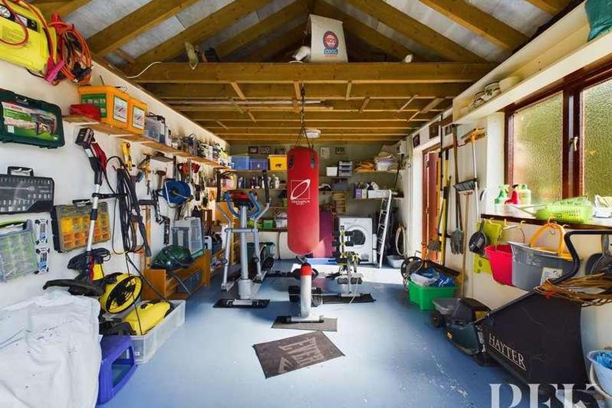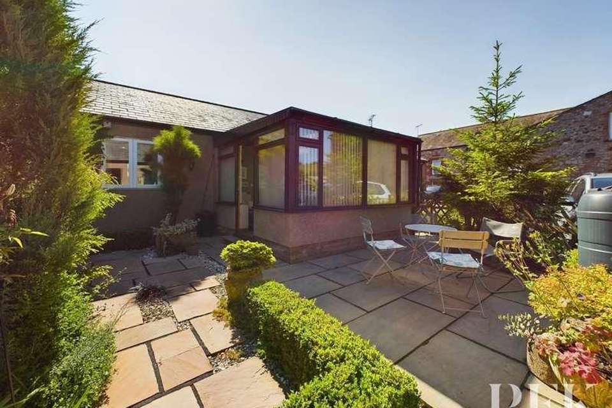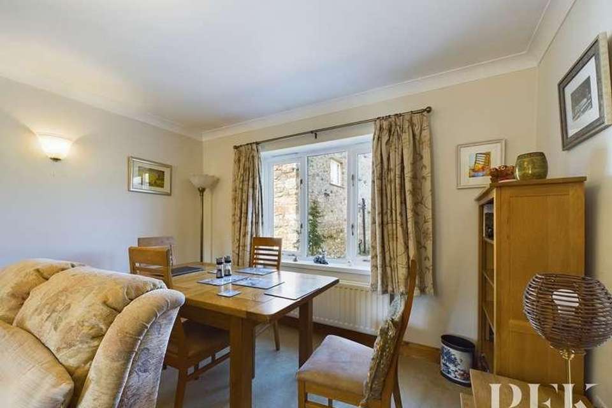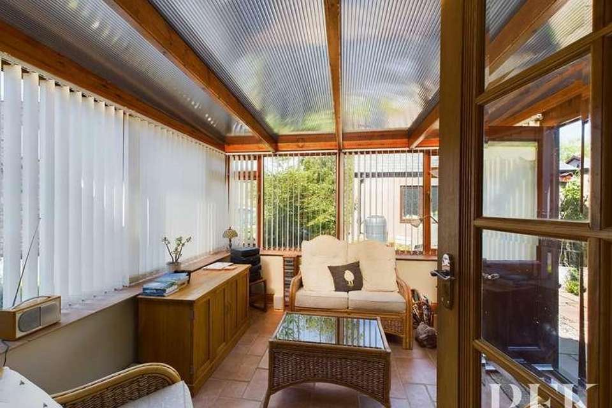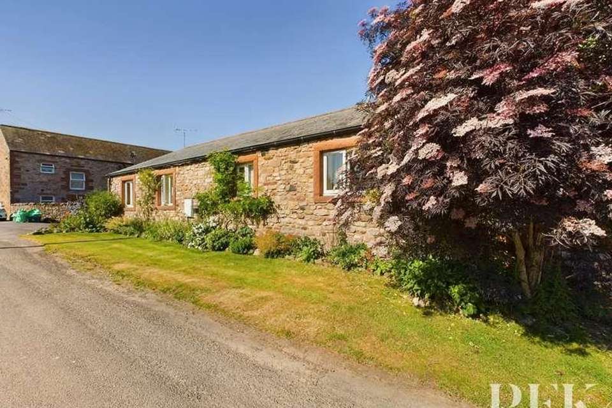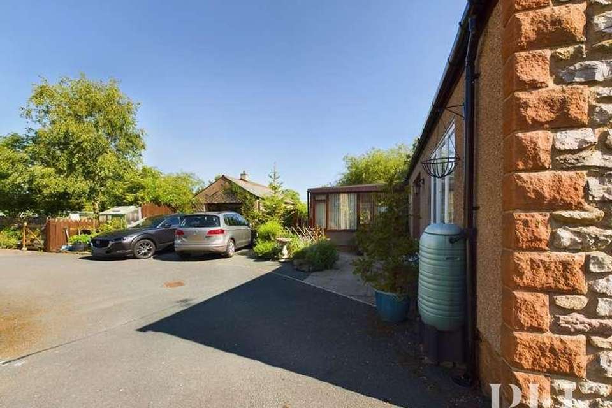3 bedroom bungalow for sale
Appleby-in-westmorland, CA16bungalow
bedrooms
Property photos
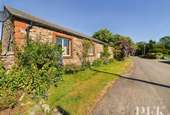
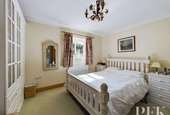
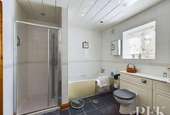

+18
Property description
Well proportioned and constructed to exacting standards by local reputable builders, JIW circa. 2006, this excellent three bedroomed detached bungalow, with detached garage and cottage garden sits within the desirable village of Ormside.Fitted with high quality fixtures, this executive bungalow sits within a courtyard of mews style conversions with the previous purpose of Beeches Cottage, we understand, being that of the farm byre. With an attractive layout and well-proportioned accommodation this wonderful property briefly comprises a welcoming entrance hall with solid oak flooring and useful cloaks cupboard, dual aspect living room with ample space for dining furniture, a spacious and well equipped dining kitchen, a deceptively private conservatory, three double bedrooms and a very generous bathroom with double fronted airing cupboard. Externally, there is an attractive frontage to the property, with an array of perennials offering a lovely splash of colour, with a low maintenance patio garden to the rear and a detached garage. Beeches Cottage has been very well-maintained and would cater well to a range of buyers.Located in the popular village of Great Ormside, a mixed farming and residential community just 4 miles from the market town of Appleby to the north and 8 miles from Kirkby Stephen to the south. Both towns cater well for every day needs offering primary and secondary schools, supermarkets, general shops, hotels and public houses with both also benefitting from stations on the scenic Settle to Carlisle railway line.Mains electricity and water with drainage by a shared Klargester private treatment plant. Oil fired central heating and double glazing installed. Telephone line installed subject to BT regulations. Please note - the mention of any appliances and/or services within these particulars does not imply that they are in full and efficient working order.From Appleby proceed along the B6260 toward Orton. Take the first left turn as you enter Burrells and travel along this road for approx. 2 miles turning left into Great Ormside. 4 Beeches Mews is towards the far end of the village, on the left hand side, set at the entrance of the small cul-de-sac. A 'For Sale' sign has been erected for identification purposes.ACCOMMODATIONEntrance HallAccessed via an undercover entrance leading to a part glazed door with glazed side panels. A generous entrance hall with decorative coving, cloaks cupboard, loft access hatch, radiator, solid oak flooring and doors giving access to all rooms.Living Room3.5m x 6.8m (11' 6" x 22' 4") An attractive, dual aspect room with decorative coving and wall mounted lighting, gas fire set in a modern surround, radiator and ample space to accommodate dining furniture.Dining Kitchen4.8m x 2.9m (15' 9" x 9' 6") Fitted with a range of wall, base and glass fronted display units in a cream finish, with complementary work surfacing incorporating 1.5 bowl stainless steel sink and drainer unit with mixer tap and tiled splashbacks. Integrated appliances include dishwasher and double oven with hob and extractor over, plumbing and space for washing machine and American style fridge freezer. Decorative coving and inset ceiling spotlights, tiled flooring, radiator, front aspect window and glazed double doors leading into the sunroom.Sun Room3.0m x 3.5m (9' 10" x 11' 6") Of dwarf wall construction with glazing to three sides and part glazed door giving access to the garden. With wall mounted lighting, radiator and tiled flooring.Bedroom 32.8m x 2.7m (9' 2" x 8' 10") Rear aspect double bedroom with decorative coving and radiator.Bathroom2.7m x 3.0m (8' 10" x 9' 10") A generous, rear aspect bathroom fitted with a four piece suite comprising shower cubicle, bath, wash hand basin and concealed cistern WC in a vanity unit. Double fronted, shelved airing cupboard also housing the hot water cylinder, vertical heated chrome towel rail, inset ceiling spotlights, extractor fan, fully tiled walls and flooring.Bedroom 22.9m x 3.8m (9' 6" x 12' 6") A front aspect double bedroom with radiator and decorative coving.Bedroom 13.8m x 3.4m (12' 6" x 11' 2") (to wardrobe fronts) An attractive principal bedroom with decorative coving, radiator and a range of fitted bedroom furniture to one wall.EXTERNALLYGardens and ParkingTo the front of the property there is a lawned area with an array of bedding flowers and perennials, offering a splash of colour and to the side, there is an offroad parking space and a further small bedding area. To the rear, gated access leads to the enclosed, attractive flagged patio garden, with potted plants and a small box hedge.Garage5.0m x 3.5m (16' 5" x 11' 6") Detached garage with electric up and over door, power, lighting and water tap, side aspect window and a pedestrian door giving access into the garden. The garage also benefits from two offroad parking spaces to the front.ADDITIONAL INFORMATIONTenure & EPCThe tenure is freehold.The EPC rating is D.Referral & Other PaymentsPFK work with preferred providers for certain services necessary for a house sale or purchase. Our providers price their products competitively, however you are under no obligation to use their services and may wish to compare them against other providers. Should you choose to utilise them PFK will receive a referral fee: Napthens, Bendles LLP, Scott Duff & Co Property Lawyers/Conveyancing Service - completion of sale or purchase - ?120 to ?180 per transaction; Pollard & Scott/Independent Mortgage Advisors ? arrangement of mortgage & other products/insurances - average referral fee earned in 2022 was ?260.48; M & G EPCs Ltd - EPC/Floorplan Referrals - EPC & Floorplan ?35.00, EPC only ?24.00, Floorplan only ?6.00. All figures quoted are inclusive of VAT.
Interested in this property?
Council tax
First listed
Over a month agoAppleby-in-westmorland, CA16
Marketed by
PFK Agricultural Hall,Skirsgill,Penrith,CA11 0DNCall agent on 01768 862 323
Placebuzz mortgage repayment calculator
Monthly repayment
The Est. Mortgage is for a 25 years repayment mortgage based on a 10% deposit and a 5.5% annual interest. It is only intended as a guide. Make sure you obtain accurate figures from your lender before committing to any mortgage. Your home may be repossessed if you do not keep up repayments on a mortgage.
Appleby-in-westmorland, CA16 - Streetview
DISCLAIMER: Property descriptions and related information displayed on this page are marketing materials provided by PFK. Placebuzz does not warrant or accept any responsibility for the accuracy or completeness of the property descriptions or related information provided here and they do not constitute property particulars. Please contact PFK for full details and further information.




