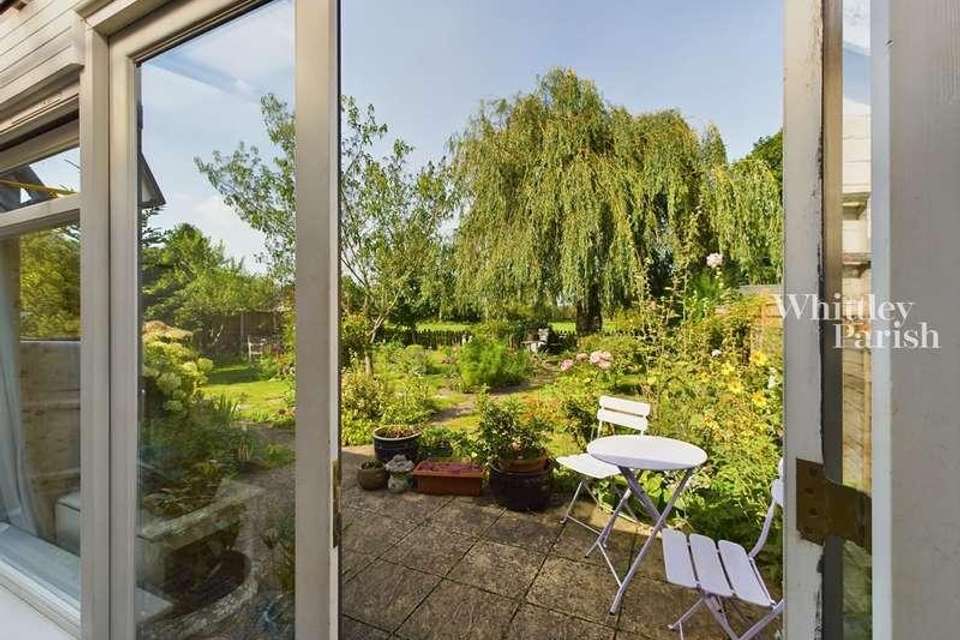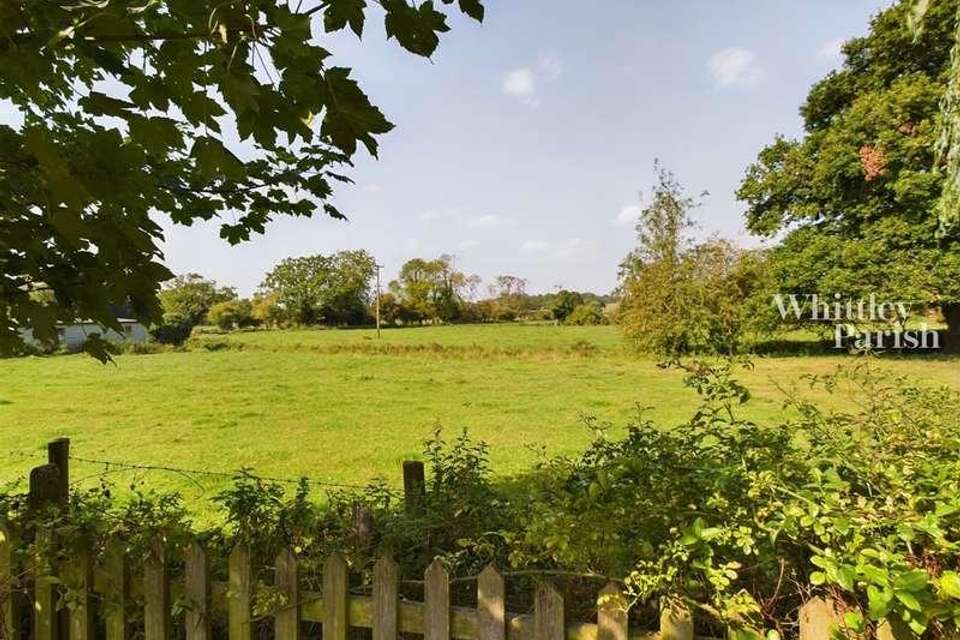2 bedroom semi-detached house for sale
Diss, IP21semi-detached house
bedrooms
Property photos




+20
Property description
SituationLocated in Oakley being an attractive hamlet within the beautiful and idyllic countryside surrounding the Waveney Valley. Over the years Oakley has proved to have been a sought after location where the property is found in a rural but yet not isolated situation. The village comprises a mixture of attractive period and modern properties found just 4 or so miles to the east of Diss on the south Norfolk borders. There is easy access to the A143 with the market town of Harleston being 7 miles to the east while the historic market town of Diss offers an extensive and diverse range of many day to day amenities and facilities alongside having a mainline railway station with regular services to London Liverpool Street and Norwich. DescriptionThis two bedroom semi detached house which is built of standard brick and block cavity wall construction offers bright and airy accommodation throughout, it also has generous accommodation in the region of 950 square feet formerly being a three bedroom property and having been extended over the years. This home has been lovingly looked after by the current owner and is presented in excellent condition. Particular note is drawn to the outside space and the potential on offer. ExternallyThe property sits in an idyllic countryside setting with delightful field views to the rear and rural countryside to the front. The home sits in a generous size plot and is approached via a shingle driveway which provides off road parking for multiple vehicles and has the potential to create more. Extension potential is another thing on offer here with the wealth of space that is found to the side of the property. The main garden is found to the rear of the property and is predominantly laid to lawn with an array of plants, shrubs and trees for decoration. Two patio areas provide excellent spaces to take in the wonderful views over the garden and meadow beyond. The rooms are as follows: ENTRANCE HALL: Access via solid wood glazed door, stairs rising to first floor level, glazed door providing further access into the lounge. Solid wood flooring, LOUNGE: 11' 10" x 15' 10" (3.61m x 4.83m) With window to front aspect, fireplace with tiled hearth. KITCHEN: 7' 11" x 15' 11" (2.41m x 4.85m) The kitchen offers floor units, roll top work surfaces, inset sink with drainer, integral four ring ceramic hob with extractor above, oven, tiled splashback, tiled flooring. Door giving access to walk-in pantry. PANTRY: 10' 6" x 2' 7" (3.21m x 0.79m) With window to side aspect. Space for fridge or freezer. Shelving for storage. Tiled flooring. SUN ROOM: 9' 10" x 10' 11" (3.00m x 3.33m) Window to rear aspect and French doors giving views and access onto the garden. Laminate flooring. REAR HALLWAY: Window to front aspect, large storage cupboard to side, solid wood stable door giving access to the front. Doors to bathroom, wc and utility. Tiled flooring. BATHROOM: 6' 3" x 6' 8" (1.91m x 2.03m) With window to rear aspect comprising P shaped bath with electric shower over, hand wash basin over vanity unit. Part tiled walls. Tiled flooring. WC: 6' 0" x 3' 0" (1.83m x 0.91m) With frosted window to rear aspect, hand wash basin with tiled splashback and low level wc. Tiled flooring. UTILITY: 3' 7" x 3' 2" (1.09m x 0.97m) Window to side aspect, work surfaces with space for washing machine. FIRST FLOOR LEVEL - LANDING: Window to side aspect, giving access to the two bedrooms and bathroom. BEDROOM ONE: 9' 11" x 14' 9" (3.02m x 4.51m) With window to front aspect having a built-in wardrobe, two built-in storage cupboards fitted with shelving. Airing cupboard to side fitted with shelving. Wood floor boarding. BEDROOM TWO: 10' 0" x 9' 7" (3.05m x 2.92m) With window to rear aspect, exposed wood floor boarding. BATHROOM: 6' 11" x 8' 10" (2.11m x 2.69m) Comprising P shaped bath with rainfall shower over, low level wc and hand wash basin over unit, tiled splashback. Heated towel rail. Window to rear aspect. Part tiled walls. Vinyl flooring. SERVICES: Drainage - mainsHeating - oilEPC Rating - DCouncil Tax Band - BTenure - freehold OUR REF: 8379
Interested in this property?
Council tax
First listed
Over a month agoDiss, IP21
Marketed by
Whittley Parish 4-6 Market Hill,Diss,Suffolk,IP22 4JZCall agent on 01379 640808
Placebuzz mortgage repayment calculator
Monthly repayment
The Est. Mortgage is for a 25 years repayment mortgage based on a 10% deposit and a 5.5% annual interest. It is only intended as a guide. Make sure you obtain accurate figures from your lender before committing to any mortgage. Your home may be repossessed if you do not keep up repayments on a mortgage.
Diss, IP21 - Streetview
DISCLAIMER: Property descriptions and related information displayed on this page are marketing materials provided by Whittley Parish. Placebuzz does not warrant or accept any responsibility for the accuracy or completeness of the property descriptions or related information provided here and they do not constitute property particulars. Please contact Whittley Parish for full details and further information.
























