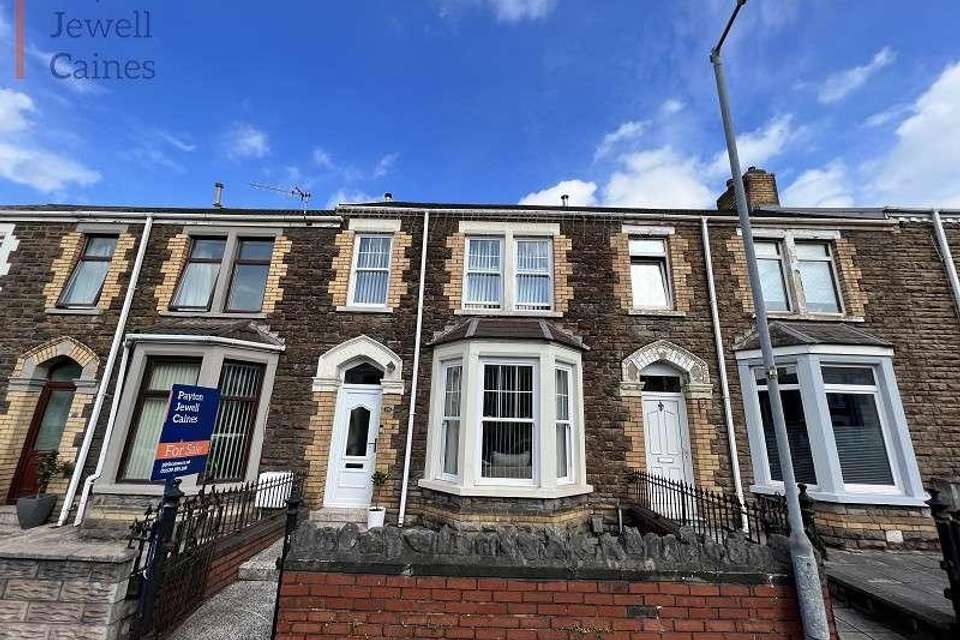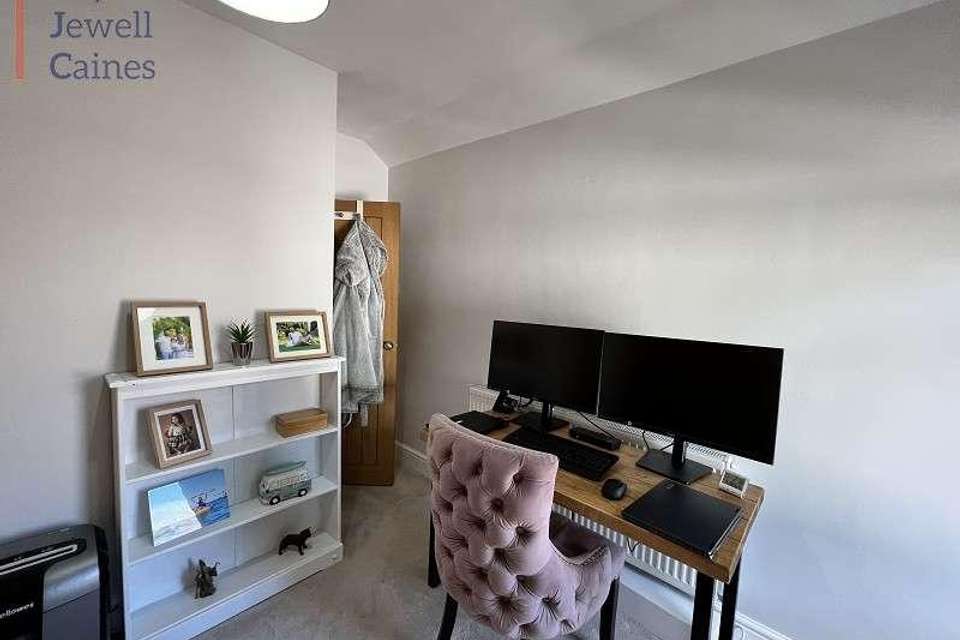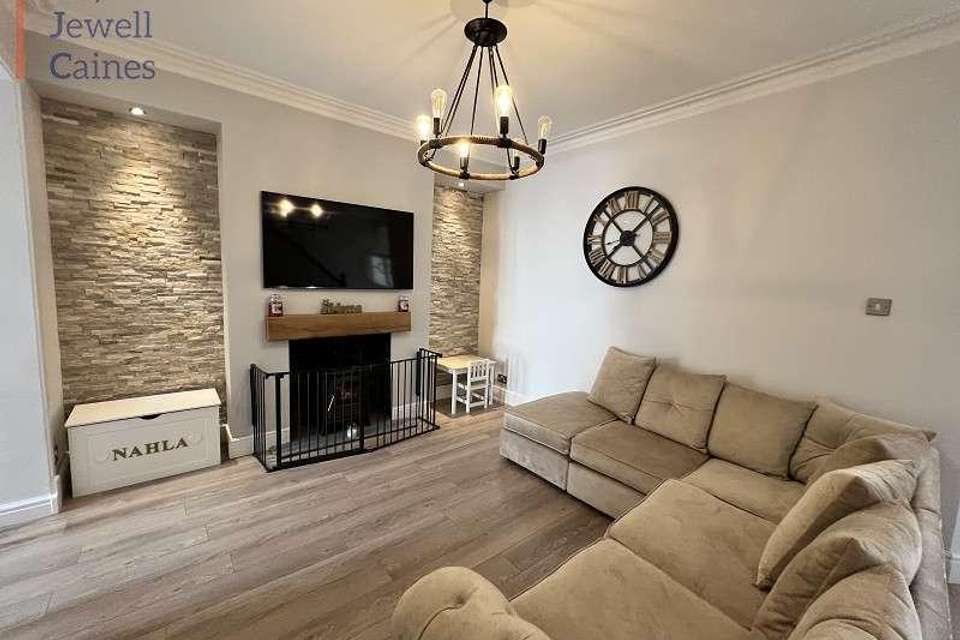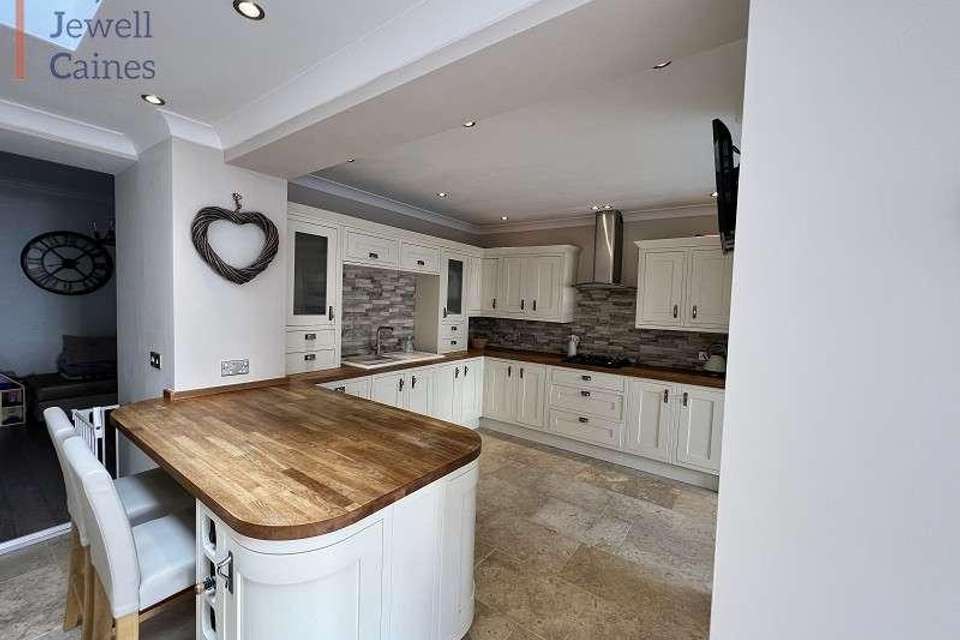3 bedroom terraced house for sale
Neath Port Talbot, SA13terraced house
bedrooms
Property photos




+21
Property description
We are delighted to present to the market this immaculately presented three bedroom mid terrace traditional build house set in the heart of Port Talbot. Close to local schools and amenities, shops and transport links. Early viewing highly recommended to appreciate this family home. Property briefly consists of two reception rooms, large fitted kitchen, downstairs and upstairs bathrooms, three bedrooms, attractive garden and garage to rear. Entrance Part glazed PVCu door leading into porch. Emulsioned ceilings with coving. Emulsioned walls. Skirting board. Wood effect laminate floor. Original wooden glazed door into hallway. Hallway Emulsioned ceiling with original coving and architrave. Emulsioned walls. Skirting board. Radiator. Wood effect laminate floor. Doors leading off. Stairs to first floor accommodation. Reception 1 (13' 1" x 13' 0" or 3.99m x 3.97m) Emulsioned ceiling with original coving and ceiling rose. Emulsioned walls with feature slate tile to chimney breast. Skirting board. Fitted carpet. Radiator. Front facing PVC double glazed sash bay windows with fitted vertical blinds. Reception 2 (14' 3" x 11' 5" or 4.35m x 3.47m) Emulsioned ceiling with original coving. Emulsioned walls. Skirting board. Wood effect laminate floor. Feature slate effect tiles into the alcoves. Slate hearth and open fire place with free standing multi fuel burner with wooden mantle. Opening into kitchen diner. Kitchen/Diner (18' 1" x 16' 10" or 5.51m x 5.13m) Emulsioned ceiling with inset spotlights. One roof skylight. Emulsioned walls. Skirting board. Limestone floor tiles. Two radiators. Two sets of PVCu double glazed french doors leading to the rear garden. Kitchen is fitted with a range of cream shaker style floor and wall cupboards with solid wood worktops. White enamel one and a half sink and drainer with stainless steel instant boil hot and cold mixer tap. Built in black four ring gas hob with overhead stainless steel extractor hood. High level built in electric oven with built in microwave above. Space for tumble dryer. Integrated washing machine and dish washer. Integrated fridge/freezer. Downstairs Shower Room Emulsioned walls. Ceramic floor tiles. Chrome wall mounted heated towel rail. Fitted with three piece white suite comprising low level WC. Wall mounted wash hand basin with chrome hot and cold mixer tap. Built in shower cubicle with white shower tray. Chrome wall mounted shower. Glass bi-fold doors. Built in cupboard containing gas fired combination boiler. Landing Emulsioned ceiling with loft access hatch. Coving. Emulsioned walls. Skirting board. Fitted carpet. Doors leading off. Bedroom 1 (14' 2" x 10' 1" or 4.31m x 3.08m) Emulsioned ceiling. Coving. Emulsioned walls. Skirting board. Fitted carpet. Radiator. Two front facing PVCu double glazed sash windows with fitted vertical blinds. Fitted built in wardrobes with sliding doors across one wall. Bedroom 2 (11' 5" x 11' 2" or 3.48m x 3.41m) Emulsioned ceiling with coving. Emulsioned walls which are half panelled. Skirting board. Fitted carpet. Radiator. Rear facing PVCu double glazed window with fitted vertical blind and curtain pole. Bedroom 3 (9' 5" x 7' 5" or 2.87m x 2.25m) Emulsioned ceiling. Emulsioned walls. Skirting board. Radiator. Fitted carpet. Rear facing PVCu double glazed window with fitted roller blinds. Built in wardrobes across one wall. Family bathroom (9' 2" x 6' 7" or 2.80m x 2.00m) Emulsioned ceiling with inset spotlights. Half emulsioned walls, half ceramic wall tiles. Vinyl flooring. Radiator. Side facing PVCu double glazed windows with fitted roller blind. Room is fitted with three piece suite comprising low level WC. Vanity wash hand basin with hot and cold mixer tap. Centre fill white Jacuzzi style bathtub with chrome hot and cold mixer tap and shower head attachment. Front Garden Bounded on three sides by brick wall. Metal gate into low maintenance front garden laid with pavers and path to front door. Rear Garden Bounded by brick and rendered wall. Low maintenance rear garden set on two levels. Slate pavers. Steps leading up to sun terrace. Grass effect rugs with balustrade. Door into garage. Garage Single garage and storage area. Electric door giving access to rear lane. Power and water supply to the garage. PVCu double glazed rear window. Notes We have been informed by the vendor that the property is held freehold but we have not inspected the title deeds Council Tax Band : B
Council tax
First listed
Over a month agoNeath Port Talbot, SA13
Placebuzz mortgage repayment calculator
Monthly repayment
The Est. Mortgage is for a 25 years repayment mortgage based on a 10% deposit and a 5.5% annual interest. It is only intended as a guide. Make sure you obtain accurate figures from your lender before committing to any mortgage. Your home may be repossessed if you do not keep up repayments on a mortgage.
Neath Port Talbot, SA13 - Streetview
DISCLAIMER: Property descriptions and related information displayed on this page are marketing materials provided by Payton Jewell Caines. Placebuzz does not warrant or accept any responsibility for the accuracy or completeness of the property descriptions or related information provided here and they do not constitute property particulars. Please contact Payton Jewell Caines for full details and further information.

























