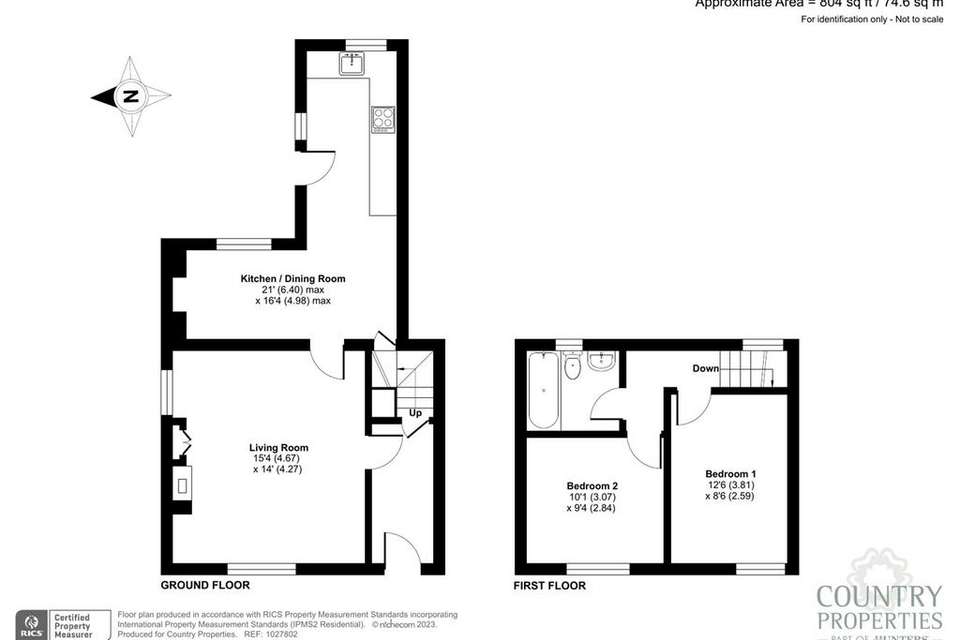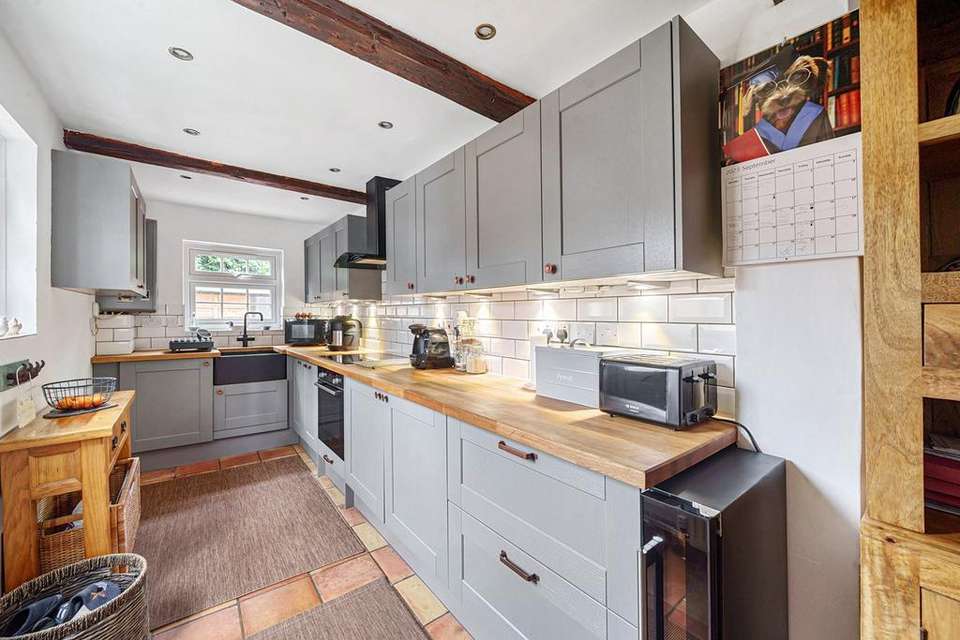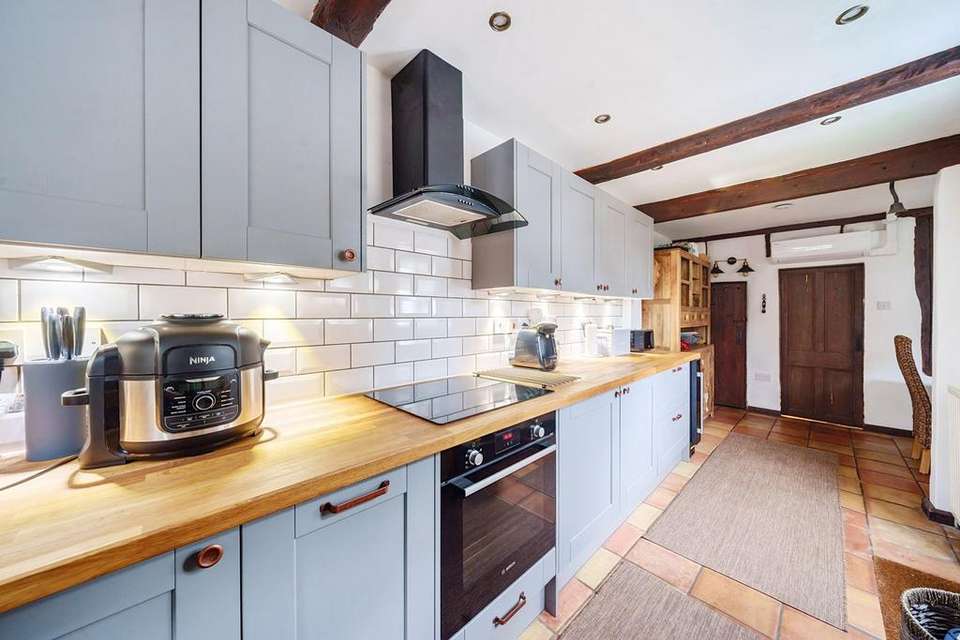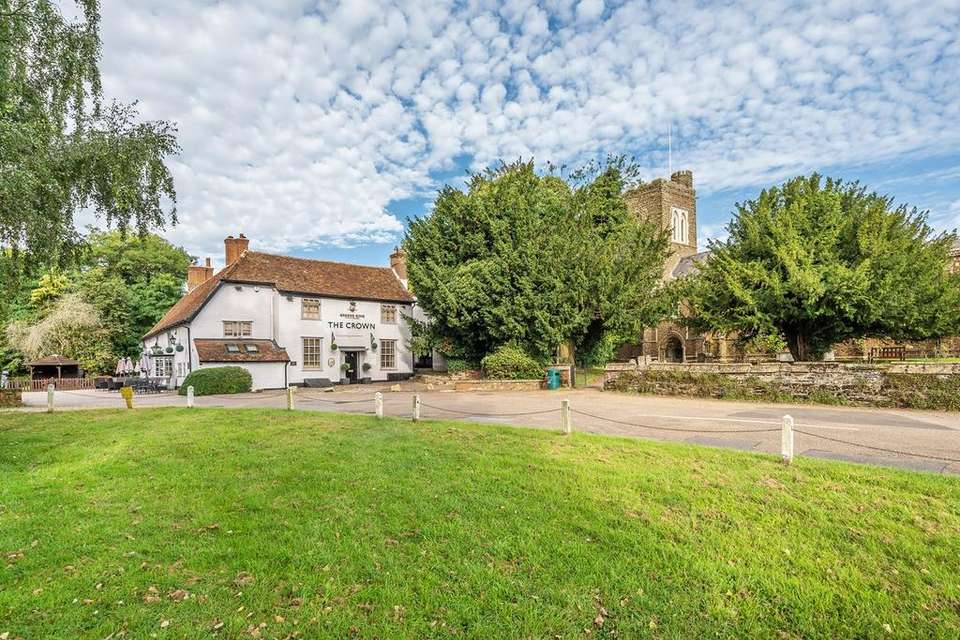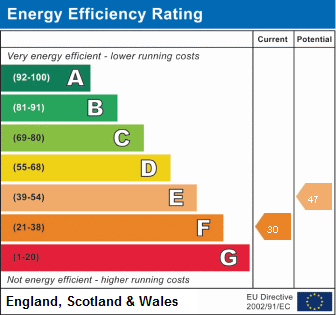2 bedroom end of terrace house for sale
Northill, SG18terraced house
bedrooms
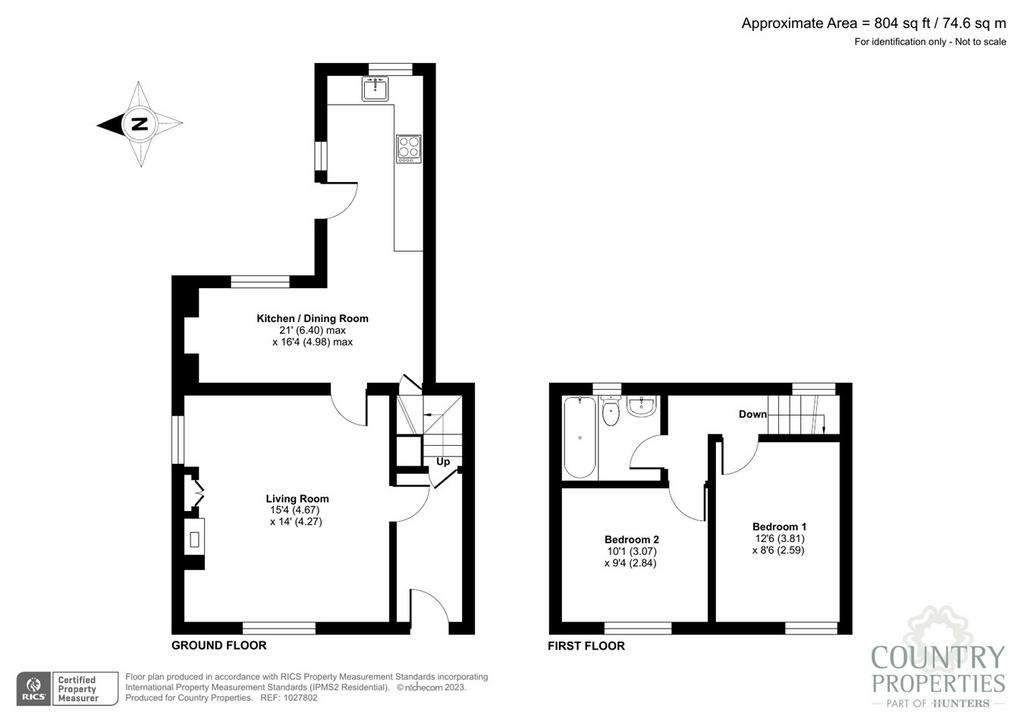
Property photos




+20
Property description
'Nan's cottage' is a beautifully presented cottage dating back to the 1600's oozing character and charm but sympathetically updated for modern living. The property is located in a quiet lane in the sought after village of Northill, a short stroll to local schooling and the well known 'The Crown' public house.
GROUND FLOOR
Entrance Hall
Exposed brick wall. Exposed wall and ceiling beams. Radiator. Door with stairs rising to first floor accommodation. Part glazed door opening into:
Living Room
15' 4" x 14' 0" (4.67m x 4.27m) Dual aspect room with double glazed windows to front and side. Exposed floorboards. Exposed wall and ceiling beams. Brick feature fireplace with dual fuel wood burning stove. Air-conditioning. Radiator.
Kitchen/Dining Room
21' 0" (max) x 16' 4" (max) (6.40m x 4.98m) A range of shaker style wall and base units with wood worksurfaces and tiled splashbacks. Inset butler sink with mixer/boiling water tap. Bosch induction hob with oven under and extractor hood over. Integrated slimline dishwasher. Space for slimline wine cooler. Wall mounted Worcester Bosch boiler. Integrated fridge, washing machine, fridge and freezer. Double glazed windows to rear. Radiator. Tiled flooring. Exposed wall and ceiling beams. Air-conditioning . Dining area with feature fireplace. Stable door to rear garden.
FIRST FLOOR
Landing
Doors into all rooms.
Bedroom 1
12' 6" x 8' 6" (3.81m x 2.59m) Access to loft space. Exposed wall and ceiling beams. Air-conditioning. Double glazed window to side.
Bedroom 2
10' 1" x 9' 4" (3.07m x 2.84m) Double glazed window to side. Radiator. Feature brick chimney breast. Exposed wall and ceiling beams.
Bathroom
Suite comprising tile enclosed bath with shower attachment over, low level wc with concealed cistern and countertop wash hand basin with cupboard under. Partially tiled walls. Radiator. Double glazed window to side.
OUTSIDE
Front Garden
External light. Parking space for one car. Pedestrian gated access to rear garden.
Rear Garden
Laid to lawn with patio area. Wood store - to remain. Fully enclosed with gated access to front.
AGENTS NOTE
The owner advises that there is a right of way into the back garden for the benefit of No. 23. The seller advises this has not been exercised during their ownership of the property. Any potential purchaser should refer this matter to their legal representative.
PRELIMINARY DETAILS - NOT YET APPROVED AND MAY BE SUBJECT TO CHANGES
GROUND FLOOR
Entrance Hall
Exposed brick wall. Exposed wall and ceiling beams. Radiator. Door with stairs rising to first floor accommodation. Part glazed door opening into:
Living Room
15' 4" x 14' 0" (4.67m x 4.27m) Dual aspect room with double glazed windows to front and side. Exposed floorboards. Exposed wall and ceiling beams. Brick feature fireplace with dual fuel wood burning stove. Air-conditioning. Radiator.
Kitchen/Dining Room
21' 0" (max) x 16' 4" (max) (6.40m x 4.98m) A range of shaker style wall and base units with wood worksurfaces and tiled splashbacks. Inset butler sink with mixer/boiling water tap. Bosch induction hob with oven under and extractor hood over. Integrated slimline dishwasher. Space for slimline wine cooler. Wall mounted Worcester Bosch boiler. Integrated fridge, washing machine, fridge and freezer. Double glazed windows to rear. Radiator. Tiled flooring. Exposed wall and ceiling beams. Air-conditioning . Dining area with feature fireplace. Stable door to rear garden.
FIRST FLOOR
Landing
Doors into all rooms.
Bedroom 1
12' 6" x 8' 6" (3.81m x 2.59m) Access to loft space. Exposed wall and ceiling beams. Air-conditioning. Double glazed window to side.
Bedroom 2
10' 1" x 9' 4" (3.07m x 2.84m) Double glazed window to side. Radiator. Feature brick chimney breast. Exposed wall and ceiling beams.
Bathroom
Suite comprising tile enclosed bath with shower attachment over, low level wc with concealed cistern and countertop wash hand basin with cupboard under. Partially tiled walls. Radiator. Double glazed window to side.
OUTSIDE
Front Garden
External light. Parking space for one car. Pedestrian gated access to rear garden.
Rear Garden
Laid to lawn with patio area. Wood store - to remain. Fully enclosed with gated access to front.
AGENTS NOTE
The owner advises that there is a right of way into the back garden for the benefit of No. 23. The seller advises this has not been exercised during their ownership of the property. Any potential purchaser should refer this matter to their legal representative.
PRELIMINARY DETAILS - NOT YET APPROVED AND MAY BE SUBJECT TO CHANGES
Council tax
First listed
Over a month agoEnergy Performance Certificate
Northill, SG18
Placebuzz mortgage repayment calculator
Monthly repayment
The Est. Mortgage is for a 25 years repayment mortgage based on a 10% deposit and a 5.5% annual interest. It is only intended as a guide. Make sure you obtain accurate figures from your lender before committing to any mortgage. Your home may be repossessed if you do not keep up repayments on a mortgage.
Northill, SG18 - Streetview
DISCLAIMER: Property descriptions and related information displayed on this page are marketing materials provided by Country Properties - Shefford. Placebuzz does not warrant or accept any responsibility for the accuracy or completeness of the property descriptions or related information provided here and they do not constitute property particulars. Please contact Country Properties - Shefford for full details and further information.


