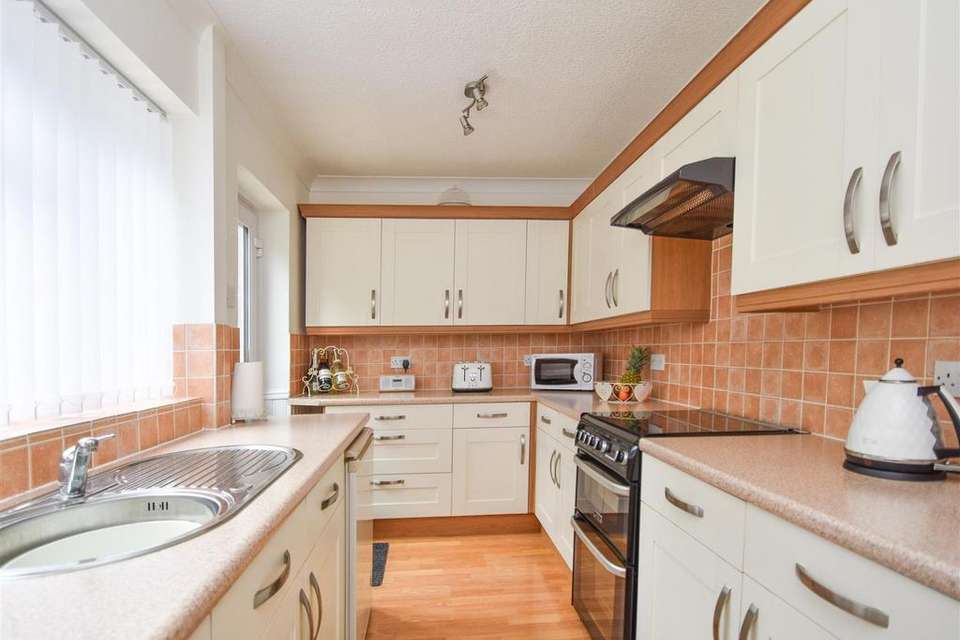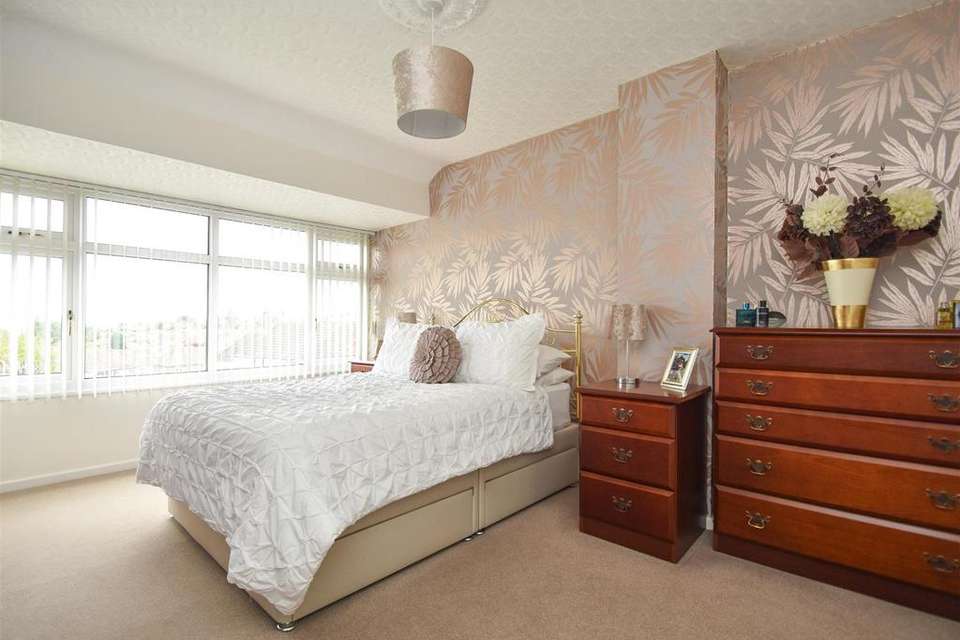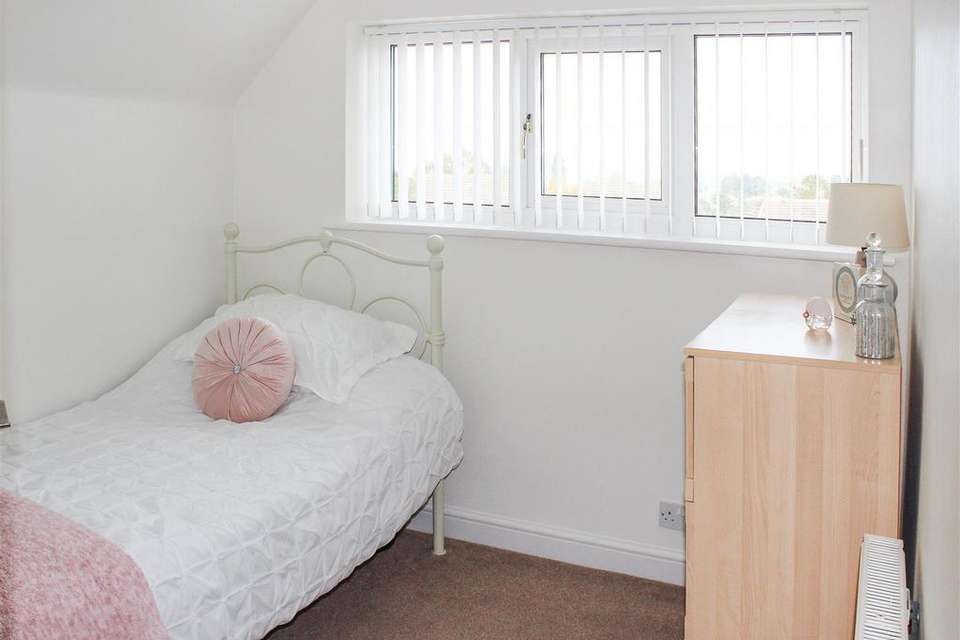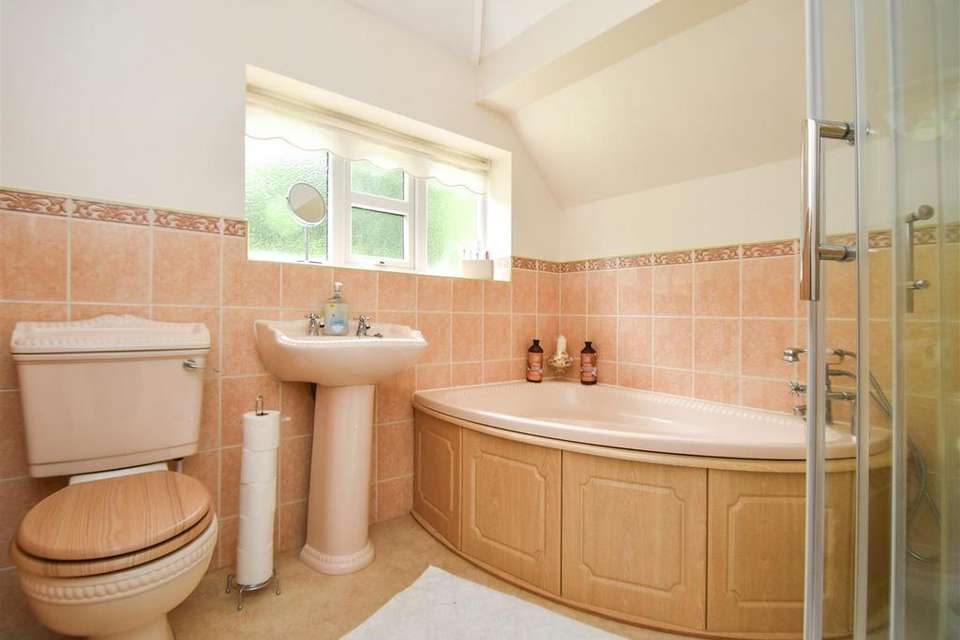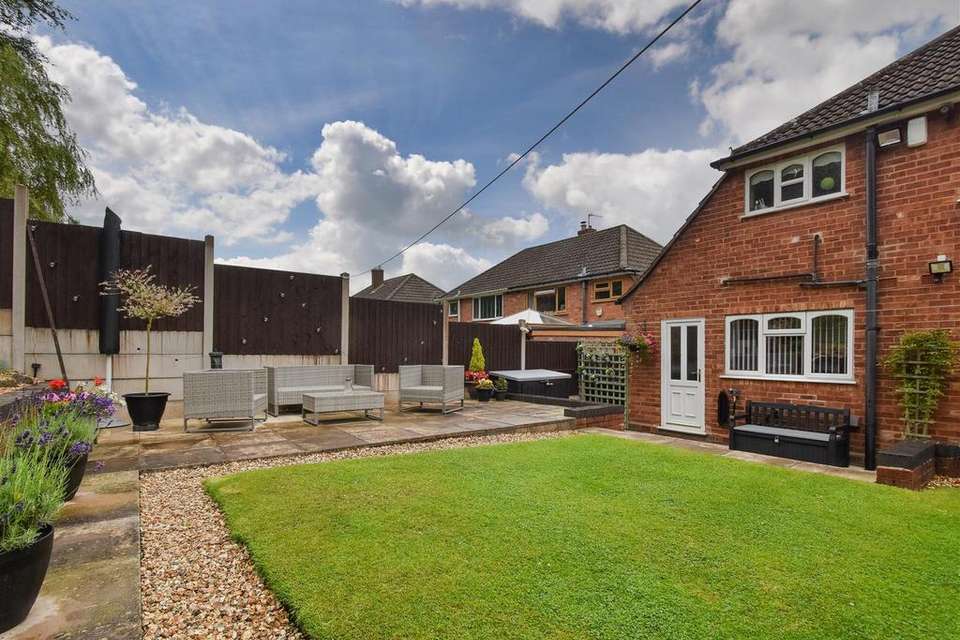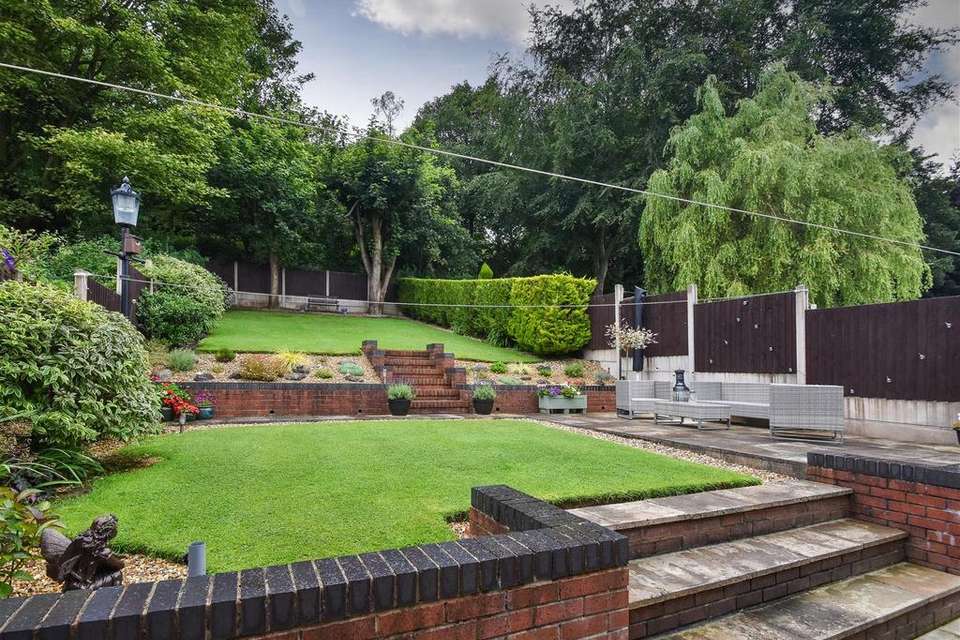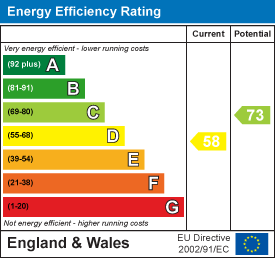3 bedroom semi-detached house for sale
Ettingshall Park, Wolverhamptonsemi-detached house
bedrooms
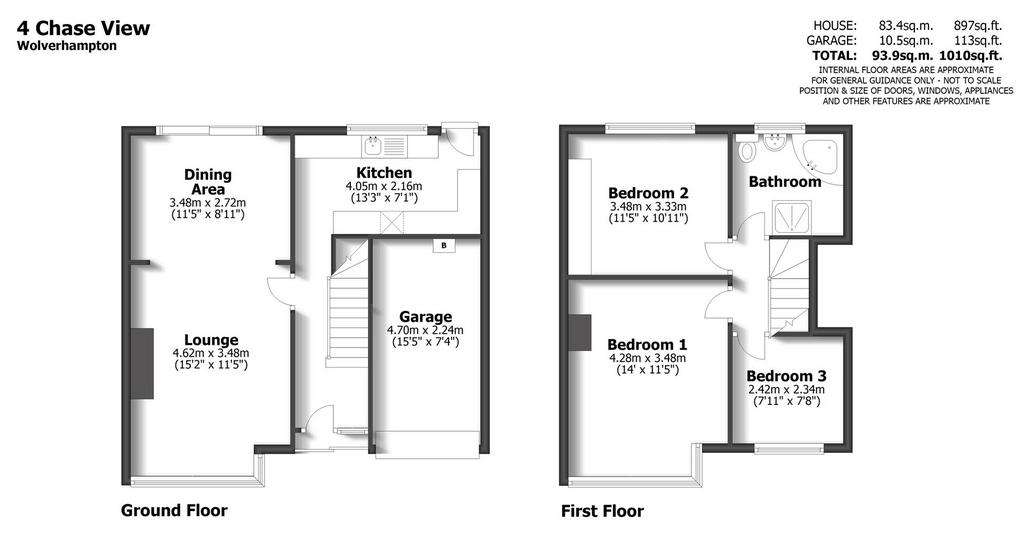
Property photos



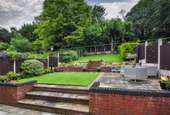
+10
Property description
4 Chase View is a traditionally appointed semi-detached property occupying a favoured position within the development with a long drive, garage and beautifully presented rear garden. The property is presented to a very high standard and benefits from central heating and double glazing.
WOMBOURNE OFFICE
EPC: D
Location - Chase View is a popular road situated in Ettingshall Park within easy reach of the Birmingham New Road, which is a major commuter road giving access to into Wolverhampton City Centre, Dudley and Birmingham City, which has reliable and frequent public transport. The area is well served by a variety of local schools and a selection of local amenities are available nearby in Sedgley and Bilston. There is a also a small parade of shops within convenient walking distance.
Description - 4 Chase View is a traditionally appointed semi-detached property occupying a favoured position within the development with a long drive, garage and beautifully presented rear garden. The property briefly comprises open plan living room and dining room and breakfast kitchen to the ground floor. To the first floor there are three bedrooms and a family bathroom. The property is presented to a very high standard and benefits from central heating and double glazing.
Accommodation - An enclosed porch with double glazed sliding patio door leading through to the ENTRANCE HALLWAY accessed via a wooden door with opaque leaded inserts and has a radiator, understairs storage cupboard and the staircase rising to the first floor landing with wooden balustrades. The LOUNGE area has a decorative feature fireplace with inset coal effect gas fire and marble hearth, radiator, coved ceiling, wall light points and a double glazed walk-in bay window to the front elevation. An archway leads through to the DINING AREA with a radiator, coved ceiling, wall light points and double glazed patio doors onto the rear garden. The KITCHEN is fitted with a range of wall and base units with complementary work surfaces, inset circular single drainer sink unit with mixer tap, space for a slot-in oven with extractor hood over, space and plumbing for washing machine and space for a fridge. Part panelled walls, tiled splash back, radiator, coved ceiling, double glazed window to the rear elevation and double glazed door with opaque inserts.
The staircase rises to the first floor LANDING with loft access. The BATHROOM has a coloured suite and comprises corner bath with shower attachment, pedestal wash hand basin and low level W.C. Walk-in curved glazed shower cubicle with electric shower, part tiled walls, radiator and double glazed opaque window to the rear elevation. BEDROOM ONE has a radiator and double glazed walk-in bay window benefitting from elevated views BEDROOM TWO has fitted wardrobes with sliding part mirrored doors, radiator and a double glazed window to the rear elevation. BEDROOM THREE has a radiator and a double glazed window to the front elevation.
Outside - The property is set back from the road and has a block paved driveway in herringbone style providing off road parking for several vehicles and gives access to the garage. There is a large manicured foregarden with planted borders. The GARAGE has an elevating door, strip lighting and a wall mounted Worcester Bosch central heating boiler. There is side gated access to the rear garden. To the rear garden is a bin store area. There is a full width paved patio area with steps leading up to the first tier with lawn area with gravelled and planted borders together with an additional patio area. Steps lead up to a second tier comprising lawn area with gravelled planted borders and enclosed by fencing to the boundary.
Tenure - FREEHOLD
Services - We are informed by the Vendors that all main services are installed.
Council Tax - BAND C - Wolverhampton CC
Possession - Vacant possession will be given on completion.
Viewing - Please contact the Wombourne office.
WOMBOURNE OFFICE
EPC: D
Location - Chase View is a popular road situated in Ettingshall Park within easy reach of the Birmingham New Road, which is a major commuter road giving access to into Wolverhampton City Centre, Dudley and Birmingham City, which has reliable and frequent public transport. The area is well served by a variety of local schools and a selection of local amenities are available nearby in Sedgley and Bilston. There is a also a small parade of shops within convenient walking distance.
Description - 4 Chase View is a traditionally appointed semi-detached property occupying a favoured position within the development with a long drive, garage and beautifully presented rear garden. The property briefly comprises open plan living room and dining room and breakfast kitchen to the ground floor. To the first floor there are three bedrooms and a family bathroom. The property is presented to a very high standard and benefits from central heating and double glazing.
Accommodation - An enclosed porch with double glazed sliding patio door leading through to the ENTRANCE HALLWAY accessed via a wooden door with opaque leaded inserts and has a radiator, understairs storage cupboard and the staircase rising to the first floor landing with wooden balustrades. The LOUNGE area has a decorative feature fireplace with inset coal effect gas fire and marble hearth, radiator, coved ceiling, wall light points and a double glazed walk-in bay window to the front elevation. An archway leads through to the DINING AREA with a radiator, coved ceiling, wall light points and double glazed patio doors onto the rear garden. The KITCHEN is fitted with a range of wall and base units with complementary work surfaces, inset circular single drainer sink unit with mixer tap, space for a slot-in oven with extractor hood over, space and plumbing for washing machine and space for a fridge. Part panelled walls, tiled splash back, radiator, coved ceiling, double glazed window to the rear elevation and double glazed door with opaque inserts.
The staircase rises to the first floor LANDING with loft access. The BATHROOM has a coloured suite and comprises corner bath with shower attachment, pedestal wash hand basin and low level W.C. Walk-in curved glazed shower cubicle with electric shower, part tiled walls, radiator and double glazed opaque window to the rear elevation. BEDROOM ONE has a radiator and double glazed walk-in bay window benefitting from elevated views BEDROOM TWO has fitted wardrobes with sliding part mirrored doors, radiator and a double glazed window to the rear elevation. BEDROOM THREE has a radiator and a double glazed window to the front elevation.
Outside - The property is set back from the road and has a block paved driveway in herringbone style providing off road parking for several vehicles and gives access to the garage. There is a large manicured foregarden with planted borders. The GARAGE has an elevating door, strip lighting and a wall mounted Worcester Bosch central heating boiler. There is side gated access to the rear garden. To the rear garden is a bin store area. There is a full width paved patio area with steps leading up to the first tier with lawn area with gravelled and planted borders together with an additional patio area. Steps lead up to a second tier comprising lawn area with gravelled planted borders and enclosed by fencing to the boundary.
Tenure - FREEHOLD
Services - We are informed by the Vendors that all main services are installed.
Council Tax - BAND C - Wolverhampton CC
Possession - Vacant possession will be given on completion.
Viewing - Please contact the Wombourne office.
Interested in this property?
Council tax
First listed
Over a month agoEnergy Performance Certificate
Ettingshall Park, Wolverhampton
Marketed by
Berriman Eaton - Wombourne High Street Wombourne WV5 9DPPlacebuzz mortgage repayment calculator
Monthly repayment
The Est. Mortgage is for a 25 years repayment mortgage based on a 10% deposit and a 5.5% annual interest. It is only intended as a guide. Make sure you obtain accurate figures from your lender before committing to any mortgage. Your home may be repossessed if you do not keep up repayments on a mortgage.
Ettingshall Park, Wolverhampton - Streetview
DISCLAIMER: Property descriptions and related information displayed on this page are marketing materials provided by Berriman Eaton - Wombourne. Placebuzz does not warrant or accept any responsibility for the accuracy or completeness of the property descriptions or related information provided here and they do not constitute property particulars. Please contact Berriman Eaton - Wombourne for full details and further information.





