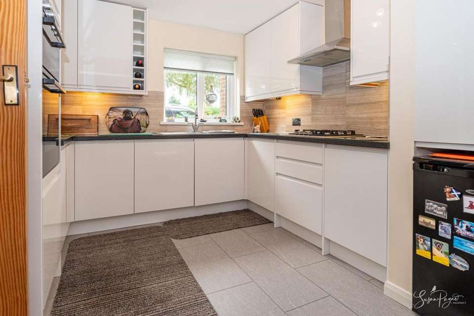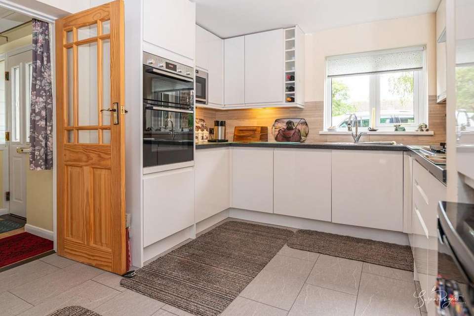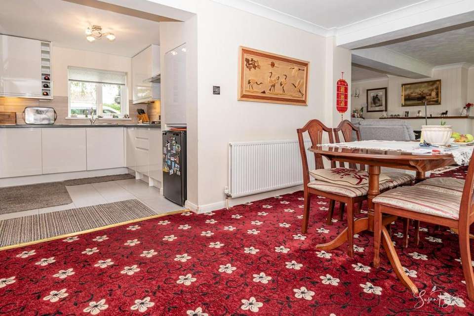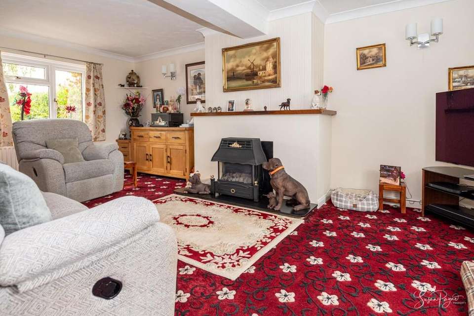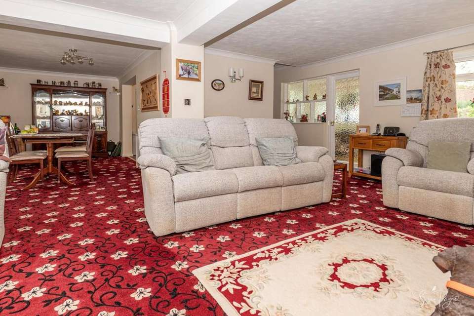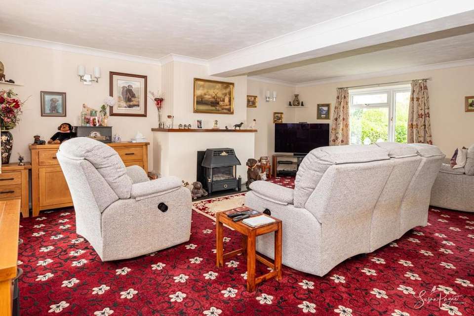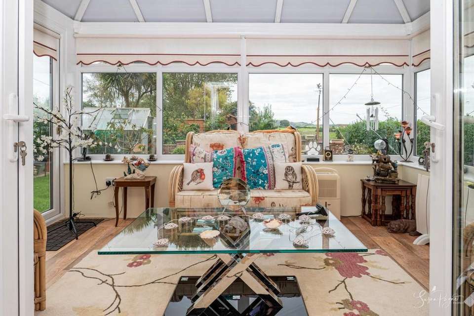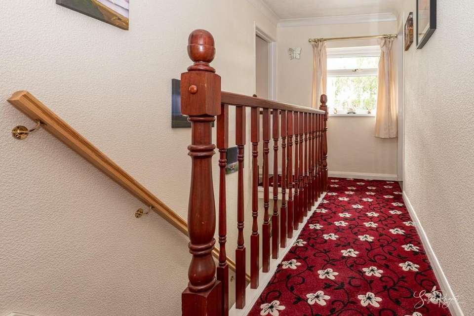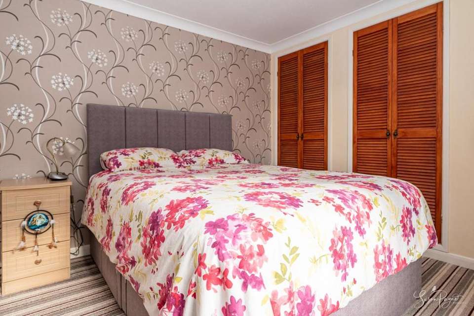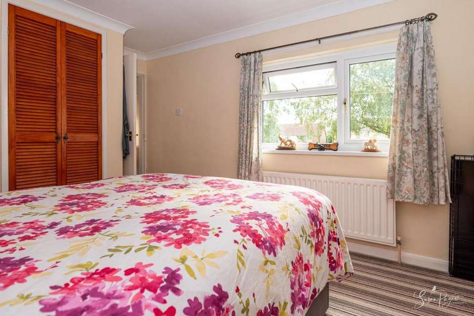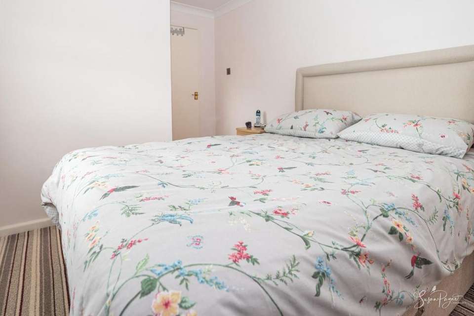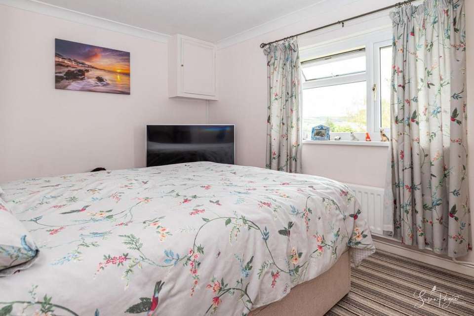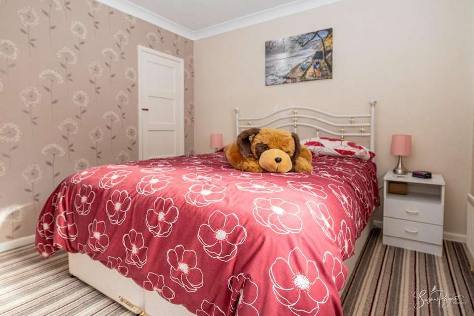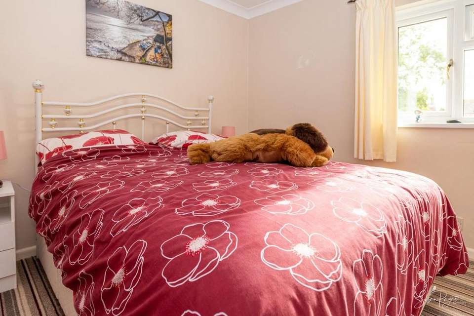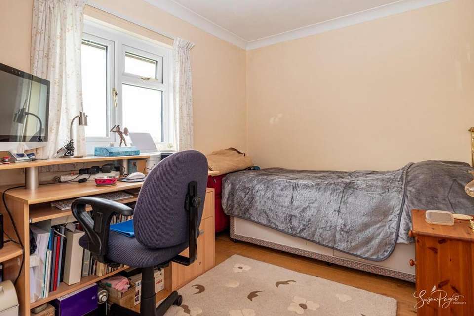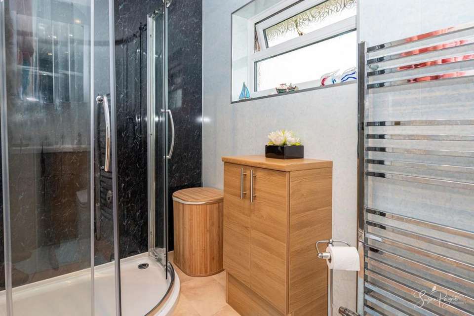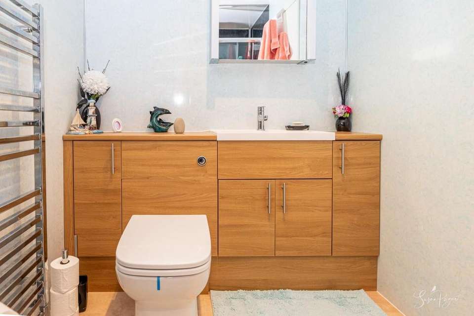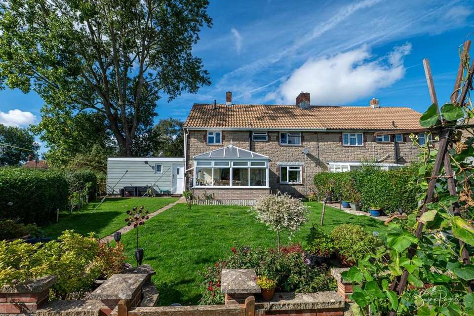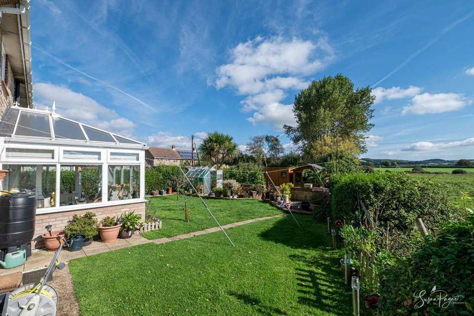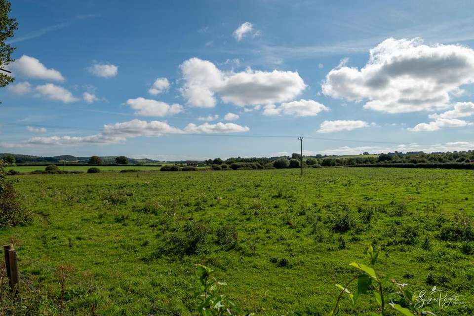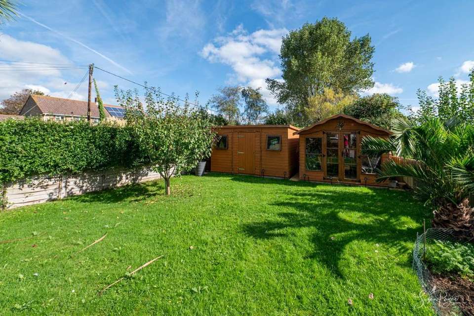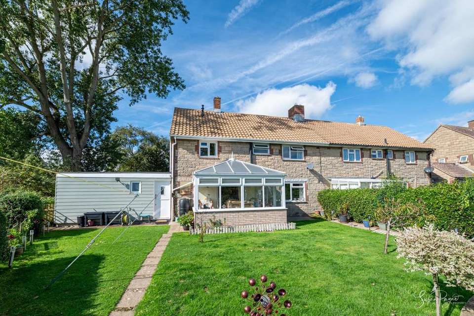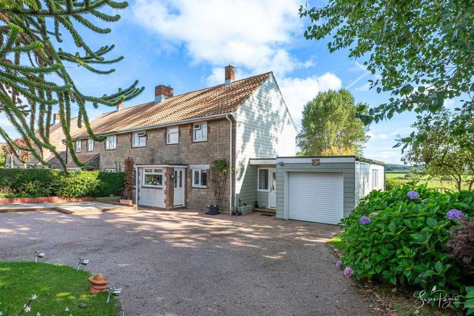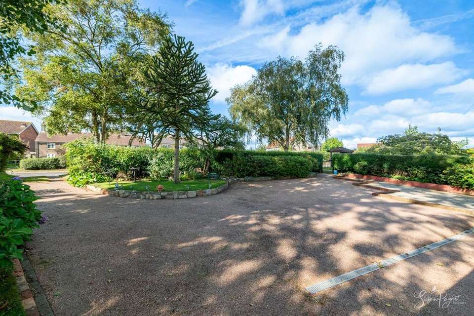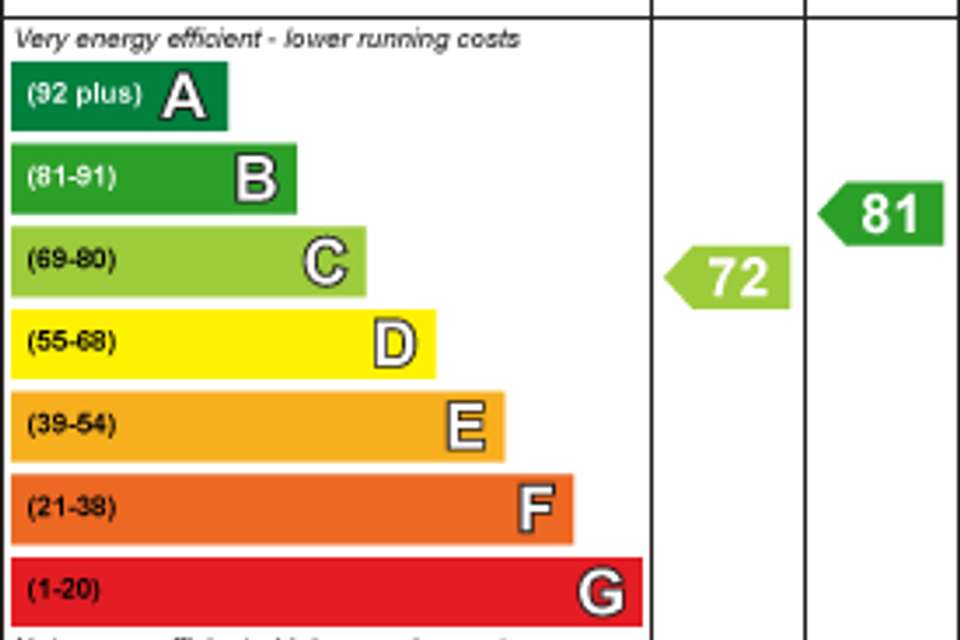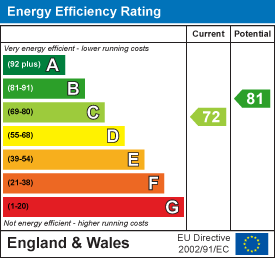4 bedroom semi-detached house for sale
Hazely Combe, Arretonsemi-detached house
bedrooms
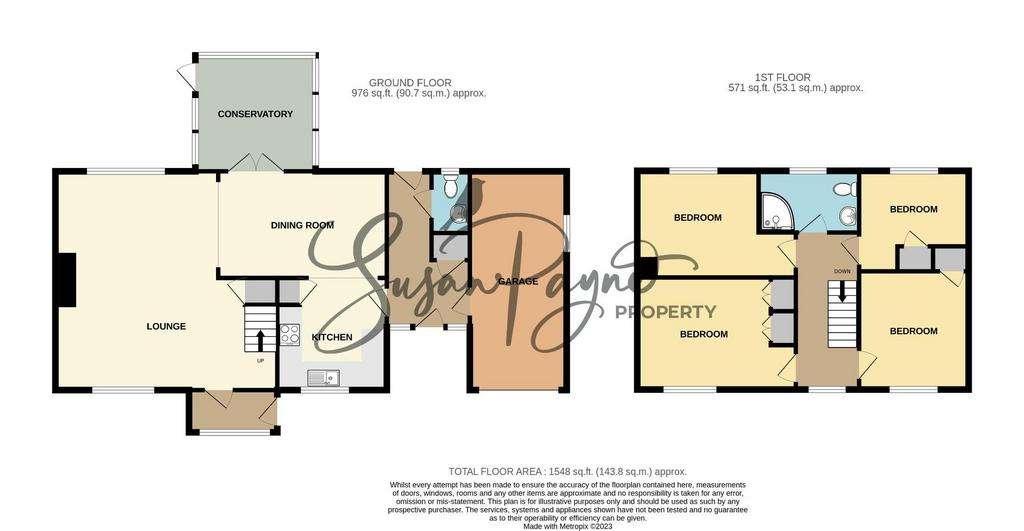
Property photos

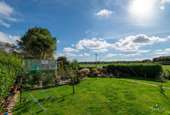
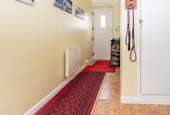
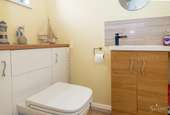
+25
Property description
Set back from the road in the desirable village of Arreton and with stunning views, 'Undertrees' comes complete with four bedrooms, open plan living spaces, driveway parking plus a garage, and a beautiful mature garden.
Updated and well-maintained by the current owners of nine years, Undertrees is a spacious family home presented in exceptional order and ready for a new owner to move into. Major upgrades include the addition of a conservatory, new kitchen, new bathroom, double glazing, a new boiler, gas fire and water softener, and outside, the property has benefitted from a new driveway, new cladding and the addition of a summerhouse and a shed. The layout of the home is modern and flowing with open plan living spaces, and the property makes the most of its position at the end of Hazely Combe, with stunning rural views over the surrounding countryside and downs.
The property is set within the historic Arreton Valley, which runs through the rural heart of the Island and has been a centre for agriculture for hundreds of years. The village has a primary school, two highly regarded inns, a renowned farm shop and a post office, while the amenities of the county town of Newport are just a short drive away. Ferry links to the mainland from nearby Fishbourne and Ryde can be reached within a 20- minute drive from the property and the Southern Vectis bus route 8 passes through the village on its way between Newport and Ryde via Sandown and Bembridge. A network of scenic rural footpaths and cycle tracks are on the doorstep of the property, with the Isle of Wight's main cycle route close by which links Cowes, Newport and Sandown.
Accommodation comprises a porch, useful lobby/boot room complete with access to the garage, a conservatory, cloakroom and a kitchen, which is open plan to a dining room and living room, on the ground floor, with four bedrooms and a family bathroom on the first floor.
Welcome To Undertrees - Positioned at the very end of Hazely Combe, set back from the road by a broad verge with fabulous mature trees, Undertrees benefits from a private driveway and pedestrian gateway set within a well-established hedge which really enhances privacy. The resin bonded driveway is surrounded by colourful planting and provides plenty of parking, leading up to the attractive façade of the property.
Front Porch - The front door leads into the welcoming porch, which has a window looking over the front garden. A glazed door is complemented by glazed panels and provides access into the living room.
Living Room - 6.02m x 4.31m max (19'9" x 14'1" max) - The spacious living room is flooded with natural light, with dual aspect glazing providing views to the front and rear of the property. The room is arranged around a characterful chimney breast which is home to a handsome gas fire, set on a stone hearth and with a natural wood mantle over. The plush carpet has a floral pattern and flows through an open archway to the dining room.
Dining Room - 4.56m x 2.76m (14'11" x 9'0") - The dining room is well proportioned with plenty of room for a large dining table and furniture. The dining room is perfectly located adjacent to the open-plan kitchen, and also benefits from French doors which give access to the conservatory.
Conservatory - 3.91m x 2.86m (12'9" x 9'4") - Providing fabulous wraparound views over the garden and surrounding landscape, the conservatory is a good size and has a natural wood style luxury vinyl tile floor and a door to the rear garden.
Kitchen - 3.03m x 2.95m (9'11" x 9'8") - Recently updated, the stylish kitchen comprises a mix of base and wall cabinets, with contemporary gloss handle-less doors, complemented by dark roll-edged worktops and modern tile splashbacks. The kitchen also benefits from under-cabinet lighting and a modern grey tiled floor, and has an inset 1.5 bowl sink and drainer with a swan neck mixer tap, set beneath a window with views to the front aspect. Integrated appliances include a microwave, Bosch oven, grill and hob with a matching hood over, and there is space for a fridge. A glazed panel door leads into the lobby/boot room.
Lobby/Boot Room - extending to 4.14m (extending to 13'6") - An extremely useful area, ideal for muddy feet and paws, the lobby has exterior doors front and rear and has a hardwearing tiled floor. Interior doors provide access to the garage, the cloakroom and to a convenient coat cupboard.
Cloakroom - Contemporary cabinets create a modern cloakroom, with a vanity basin and a concealed cistern low-level WC plus plenty of storage. The floor tiles continue from the lobby and there is a small window with patterned glass for privacy.
First Floor Landing - extending to 4.25m (extending to 13'11") - From the living room, the plush floral carpet continues up the stairs to the first floor landing, which benefits from a hardwood balustrade and a window to the front aspect. There is a hatch to the loft, which is boarded and has a pull-down ladder, and doors to all four bedrooms and to the family bathroom.
Bedroom One - 3.53m x 3.03m (11'6" x 9'11") - The primary bedroom is well proportioned and light, with a window looking over the front aspect, a floral feature wall in a modern style and a soft, striped carpet. This bedroom also has the added benefit of a pair of built-in wardrobes.
Bedroom Two - 3.19m x 2.89m (10'5" x 9'5") - A window provides stunning rural views across the rural landscape of the Arreton Valley and fills bedroom two with light. This bedroom is presented in a neutral scheme with a striped carpet and also has a cupboard which neatly conceals the electrical consumer panel.
Bedroom Three - 3.03m x 2.98m (9'11" x 9'9") - Another good-size bedroom, with a window to the front aspect, neutral walls and a soft striped carpet, and a useful built-in cupboard.
Bedroom Four - 3.08m x 2.30m (10'1" x 7'6") - Currently in use as a fabulous study, the fourth bedroom has a window to the rear with spectacular views and is presented in a neutral scheme with an oak floor. There is also a full-height cupboard which is home to the recently installed Ariston combi boiler.
Family Bathroom - The family bathroom is finished in a high quality, calming scheme, with laminate wall panels, vinyl flooring and oak accents. There is a luxuriously large corner shower, vanity basin unit with an illuminated mirror cabinet over and a concealed cistern dual flush low-level WC, plus a heated chrome towel rail. The bathroom also has a window to the rear aspect with patterned glass for privacy.
Outside - Front - To the front, the resin bonded driveway is surrounded by mature planting and hedges, and a small lawn area, with well-established trees providing a wonderful dappled shade. A path leads to the side of the garage to connect front and rear gardens.
Garage - 6.27m x 2.73m (20'6" x 8'11") - The garage is a great size, and benefits from a recently updated electric roller door, strip lighting, plenty of power sockets, fitted shelves and units and a window to the side aspect providing a lovely rural view.
Outside - Rear - The rear garden is a mix of lawns, paved pathways and fantastic mature planting. Hedging encloses the garden and is kept low to the eastern boundary so that the property can make the most of the beautiful views. A low wall has a gate and leads on to a further lawn area, surrounded by lush green planting and home to a recently added summerhouse and shed.
Undertrees presents an enviable opportunity to purchase an immaculately presented, well maintained home, located in an extremely popular location - an early viewing with the sole agent Susan Payne Property is highly recommended.
Additional Details - Tenure: Freehold
Council Tax Band: D
Services: Mains water, gas, electricity and drainage
Agent Notes:
The information provided about this property does not constitute or form part of an offer or contract, nor may it be regarded as representations. All interested parties must verify accuracy and your solicitor must verify tenure/lease information, fixtures and fittings and, where the property has been extended/converted, planning/building regulation consents. All dimensions are approximate and quoted for guidance only and their accuracy cannot be confirmed. Reference to appliances and/or services does not imply that they are necessarily in working order or fit for the purpose. Susan Payne Property Ltd. Company no. 10753879.
Updated and well-maintained by the current owners of nine years, Undertrees is a spacious family home presented in exceptional order and ready for a new owner to move into. Major upgrades include the addition of a conservatory, new kitchen, new bathroom, double glazing, a new boiler, gas fire and water softener, and outside, the property has benefitted from a new driveway, new cladding and the addition of a summerhouse and a shed. The layout of the home is modern and flowing with open plan living spaces, and the property makes the most of its position at the end of Hazely Combe, with stunning rural views over the surrounding countryside and downs.
The property is set within the historic Arreton Valley, which runs through the rural heart of the Island and has been a centre for agriculture for hundreds of years. The village has a primary school, two highly regarded inns, a renowned farm shop and a post office, while the amenities of the county town of Newport are just a short drive away. Ferry links to the mainland from nearby Fishbourne and Ryde can be reached within a 20- minute drive from the property and the Southern Vectis bus route 8 passes through the village on its way between Newport and Ryde via Sandown and Bembridge. A network of scenic rural footpaths and cycle tracks are on the doorstep of the property, with the Isle of Wight's main cycle route close by which links Cowes, Newport and Sandown.
Accommodation comprises a porch, useful lobby/boot room complete with access to the garage, a conservatory, cloakroom and a kitchen, which is open plan to a dining room and living room, on the ground floor, with four bedrooms and a family bathroom on the first floor.
Welcome To Undertrees - Positioned at the very end of Hazely Combe, set back from the road by a broad verge with fabulous mature trees, Undertrees benefits from a private driveway and pedestrian gateway set within a well-established hedge which really enhances privacy. The resin bonded driveway is surrounded by colourful planting and provides plenty of parking, leading up to the attractive façade of the property.
Front Porch - The front door leads into the welcoming porch, which has a window looking over the front garden. A glazed door is complemented by glazed panels and provides access into the living room.
Living Room - 6.02m x 4.31m max (19'9" x 14'1" max) - The spacious living room is flooded with natural light, with dual aspect glazing providing views to the front and rear of the property. The room is arranged around a characterful chimney breast which is home to a handsome gas fire, set on a stone hearth and with a natural wood mantle over. The plush carpet has a floral pattern and flows through an open archway to the dining room.
Dining Room - 4.56m x 2.76m (14'11" x 9'0") - The dining room is well proportioned with plenty of room for a large dining table and furniture. The dining room is perfectly located adjacent to the open-plan kitchen, and also benefits from French doors which give access to the conservatory.
Conservatory - 3.91m x 2.86m (12'9" x 9'4") - Providing fabulous wraparound views over the garden and surrounding landscape, the conservatory is a good size and has a natural wood style luxury vinyl tile floor and a door to the rear garden.
Kitchen - 3.03m x 2.95m (9'11" x 9'8") - Recently updated, the stylish kitchen comprises a mix of base and wall cabinets, with contemporary gloss handle-less doors, complemented by dark roll-edged worktops and modern tile splashbacks. The kitchen also benefits from under-cabinet lighting and a modern grey tiled floor, and has an inset 1.5 bowl sink and drainer with a swan neck mixer tap, set beneath a window with views to the front aspect. Integrated appliances include a microwave, Bosch oven, grill and hob with a matching hood over, and there is space for a fridge. A glazed panel door leads into the lobby/boot room.
Lobby/Boot Room - extending to 4.14m (extending to 13'6") - An extremely useful area, ideal for muddy feet and paws, the lobby has exterior doors front and rear and has a hardwearing tiled floor. Interior doors provide access to the garage, the cloakroom and to a convenient coat cupboard.
Cloakroom - Contemporary cabinets create a modern cloakroom, with a vanity basin and a concealed cistern low-level WC plus plenty of storage. The floor tiles continue from the lobby and there is a small window with patterned glass for privacy.
First Floor Landing - extending to 4.25m (extending to 13'11") - From the living room, the plush floral carpet continues up the stairs to the first floor landing, which benefits from a hardwood balustrade and a window to the front aspect. There is a hatch to the loft, which is boarded and has a pull-down ladder, and doors to all four bedrooms and to the family bathroom.
Bedroom One - 3.53m x 3.03m (11'6" x 9'11") - The primary bedroom is well proportioned and light, with a window looking over the front aspect, a floral feature wall in a modern style and a soft, striped carpet. This bedroom also has the added benefit of a pair of built-in wardrobes.
Bedroom Two - 3.19m x 2.89m (10'5" x 9'5") - A window provides stunning rural views across the rural landscape of the Arreton Valley and fills bedroom two with light. This bedroom is presented in a neutral scheme with a striped carpet and also has a cupboard which neatly conceals the electrical consumer panel.
Bedroom Three - 3.03m x 2.98m (9'11" x 9'9") - Another good-size bedroom, with a window to the front aspect, neutral walls and a soft striped carpet, and a useful built-in cupboard.
Bedroom Four - 3.08m x 2.30m (10'1" x 7'6") - Currently in use as a fabulous study, the fourth bedroom has a window to the rear with spectacular views and is presented in a neutral scheme with an oak floor. There is also a full-height cupboard which is home to the recently installed Ariston combi boiler.
Family Bathroom - The family bathroom is finished in a high quality, calming scheme, with laminate wall panels, vinyl flooring and oak accents. There is a luxuriously large corner shower, vanity basin unit with an illuminated mirror cabinet over and a concealed cistern dual flush low-level WC, plus a heated chrome towel rail. The bathroom also has a window to the rear aspect with patterned glass for privacy.
Outside - Front - To the front, the resin bonded driveway is surrounded by mature planting and hedges, and a small lawn area, with well-established trees providing a wonderful dappled shade. A path leads to the side of the garage to connect front and rear gardens.
Garage - 6.27m x 2.73m (20'6" x 8'11") - The garage is a great size, and benefits from a recently updated electric roller door, strip lighting, plenty of power sockets, fitted shelves and units and a window to the side aspect providing a lovely rural view.
Outside - Rear - The rear garden is a mix of lawns, paved pathways and fantastic mature planting. Hedging encloses the garden and is kept low to the eastern boundary so that the property can make the most of the beautiful views. A low wall has a gate and leads on to a further lawn area, surrounded by lush green planting and home to a recently added summerhouse and shed.
Undertrees presents an enviable opportunity to purchase an immaculately presented, well maintained home, located in an extremely popular location - an early viewing with the sole agent Susan Payne Property is highly recommended.
Additional Details - Tenure: Freehold
Council Tax Band: D
Services: Mains water, gas, electricity and drainage
Agent Notes:
The information provided about this property does not constitute or form part of an offer or contract, nor may it be regarded as representations. All interested parties must verify accuracy and your solicitor must verify tenure/lease information, fixtures and fittings and, where the property has been extended/converted, planning/building regulation consents. All dimensions are approximate and quoted for guidance only and their accuracy cannot be confirmed. Reference to appliances and/or services does not imply that they are necessarily in working order or fit for the purpose. Susan Payne Property Ltd. Company no. 10753879.
Interested in this property?
Council tax
First listed
Over a month agoEnergy Performance Certificate
Hazely Combe, Arreton
Marketed by
Susan Payne Property - Wootton The Black Building, East Quay Wootton Bridge, Isle Of Wight PO33 4LAPlacebuzz mortgage repayment calculator
Monthly repayment
The Est. Mortgage is for a 25 years repayment mortgage based on a 10% deposit and a 5.5% annual interest. It is only intended as a guide. Make sure you obtain accurate figures from your lender before committing to any mortgage. Your home may be repossessed if you do not keep up repayments on a mortgage.
Hazely Combe, Arreton - Streetview
DISCLAIMER: Property descriptions and related information displayed on this page are marketing materials provided by Susan Payne Property - Wootton. Placebuzz does not warrant or accept any responsibility for the accuracy or completeness of the property descriptions or related information provided here and they do not constitute property particulars. Please contact Susan Payne Property - Wootton for full details and further information.





