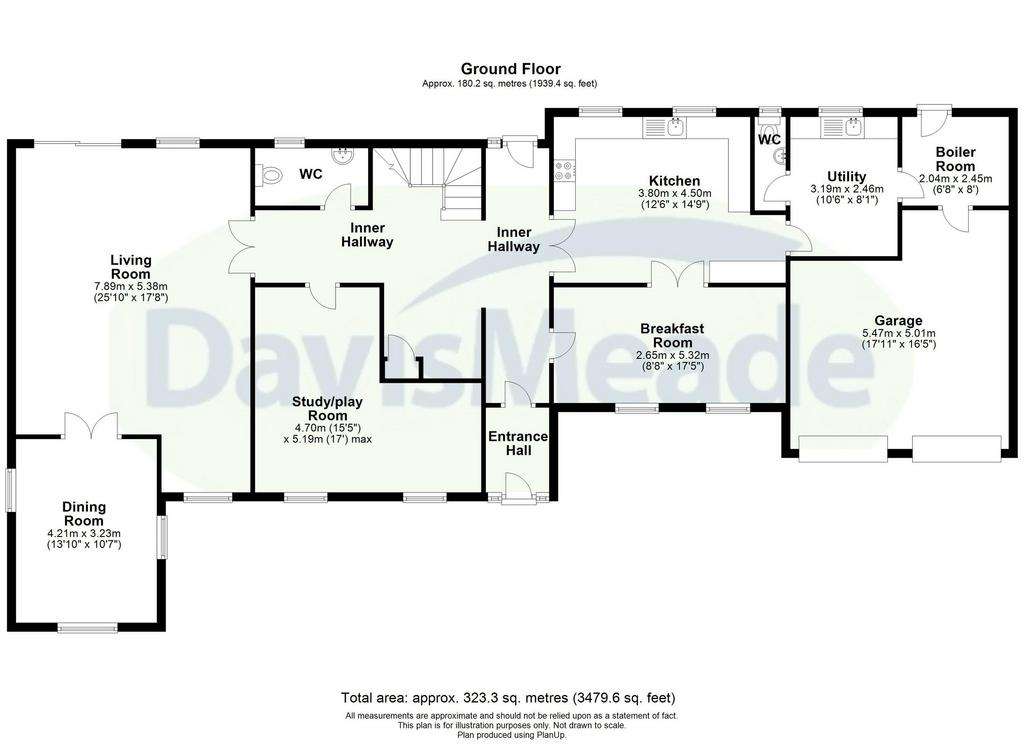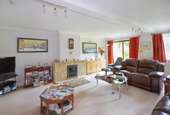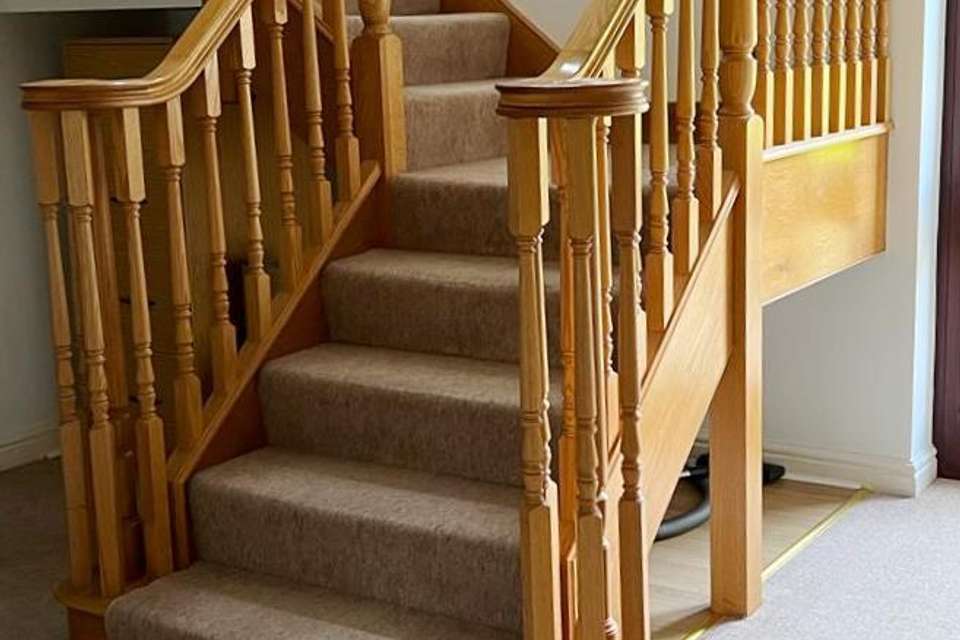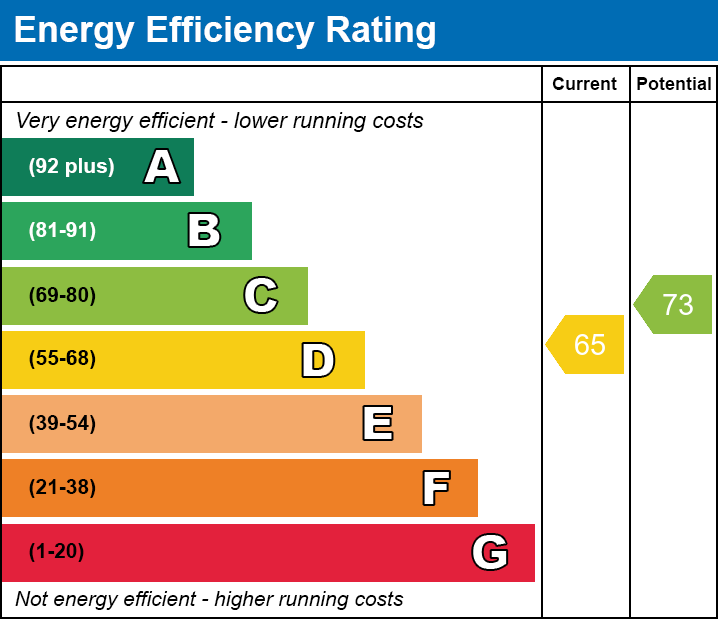6 bedroom detached house for sale
Marshfield SN14detached house
bedrooms

Property photos




+18
Property description
Located at the end of a very popular cul-de-sac, it itself being on the edge of a very popular Cotswold village, this large family home provides excellent accommodation for those requiring multi-generational living or just an abundance of space.
This spacious accommodation comprises;
Useful entrance porch, leading to entrance hall. This in turn leads to the large entrance hall part of which was constructed to join the two detached houses together and houses the beautiful hand-crafted oak staircase
Cloakroom; Low level w/c, wash hand basin, and window to rear elevation
Living room; Open fireplace with stone surround, with windows to front and rear elevation, patio doors onto the garden, double doors into the
Dining room; with windows to front and both side elevations
Study/ playroom; with two windows to the front elevation and an abundance of built-in bookshelves
Kitchen; Range of base and wall units, laminated worktops, integrated double oven and grill, gas hob with extractor above, stainless steel sink with mixer taps, two windows to rear elevation ample space for informal dining, double doors leading through to
Breakfast room; with two windows to front elevation and door back to inner hallway
Utility room; base units and worktop with stainless steel sink, space for washing machine and tumble dryer, door into
Cloakroom; low-level w/c, wash hand basin, window to rear
Boiler room; with newly fitted gas boiler, door to rear garden, and door into garage
Double garage with two up-and-over doors, power and lighting
First floor
Landing; with walk-in airing cupboard and window to rear elevation
Bedroom one; two windows to front elevation and one to the rear and two double wardrobes
En-suite; with bath, shower cubical, bidet, low level w/c and wash hand basin, window to rear elevation.
Dressing room; one wall lined with fitted wardrobes and window to rear elevation
Bedroom two; window to front elevation
En-suite; with corner bath, low level w/c, and wash hand basin
Four further good-sized double bedrooms.
Family bathroom; modern panel bath, shower cubical, low-level w/c and wash hand basin, window to rear elevation
Outside; providing ample off-road parking, a spacious garden to the front and rear landscaped with numerous mature trees, flower beds, and shrubs, a patio to the rear, and ample lawn all of which enjoy a high degree of privacy.
This spacious accommodation comprises;
Useful entrance porch, leading to entrance hall. This in turn leads to the large entrance hall part of which was constructed to join the two detached houses together and houses the beautiful hand-crafted oak staircase
Cloakroom; Low level w/c, wash hand basin, and window to rear elevation
Living room; Open fireplace with stone surround, with windows to front and rear elevation, patio doors onto the garden, double doors into the
Dining room; with windows to front and both side elevations
Study/ playroom; with two windows to the front elevation and an abundance of built-in bookshelves
Kitchen; Range of base and wall units, laminated worktops, integrated double oven and grill, gas hob with extractor above, stainless steel sink with mixer taps, two windows to rear elevation ample space for informal dining, double doors leading through to
Breakfast room; with two windows to front elevation and door back to inner hallway
Utility room; base units and worktop with stainless steel sink, space for washing machine and tumble dryer, door into
Cloakroom; low-level w/c, wash hand basin, window to rear
Boiler room; with newly fitted gas boiler, door to rear garden, and door into garage
Double garage with two up-and-over doors, power and lighting
First floor
Landing; with walk-in airing cupboard and window to rear elevation
Bedroom one; two windows to front elevation and one to the rear and two double wardrobes
En-suite; with bath, shower cubical, bidet, low level w/c and wash hand basin, window to rear elevation.
Dressing room; one wall lined with fitted wardrobes and window to rear elevation
Bedroom two; window to front elevation
En-suite; with corner bath, low level w/c, and wash hand basin
Four further good-sized double bedrooms.
Family bathroom; modern panel bath, shower cubical, low-level w/c and wash hand basin, window to rear elevation
Outside; providing ample off-road parking, a spacious garden to the front and rear landscaped with numerous mature trees, flower beds, and shrubs, a patio to the rear, and ample lawn all of which enjoy a high degree of privacy.
Council tax
First listed
Over a month agoEnergy Performance Certificate
Marshfield SN14
Placebuzz mortgage repayment calculator
Monthly repayment
The Est. Mortgage is for a 25 years repayment mortgage based on a 10% deposit and a 5.5% annual interest. It is only intended as a guide. Make sure you obtain accurate figures from your lender before committing to any mortgage. Your home may be repossessed if you do not keep up repayments on a mortgage.
Marshfield SN14 - Streetview
DISCLAIMER: Property descriptions and related information displayed on this page are marketing materials provided by Davis Meade - Marshfield. Placebuzz does not warrant or accept any responsibility for the accuracy or completeness of the property descriptions or related information provided here and they do not constitute property particulars. Please contact Davis Meade - Marshfield for full details and further information.























